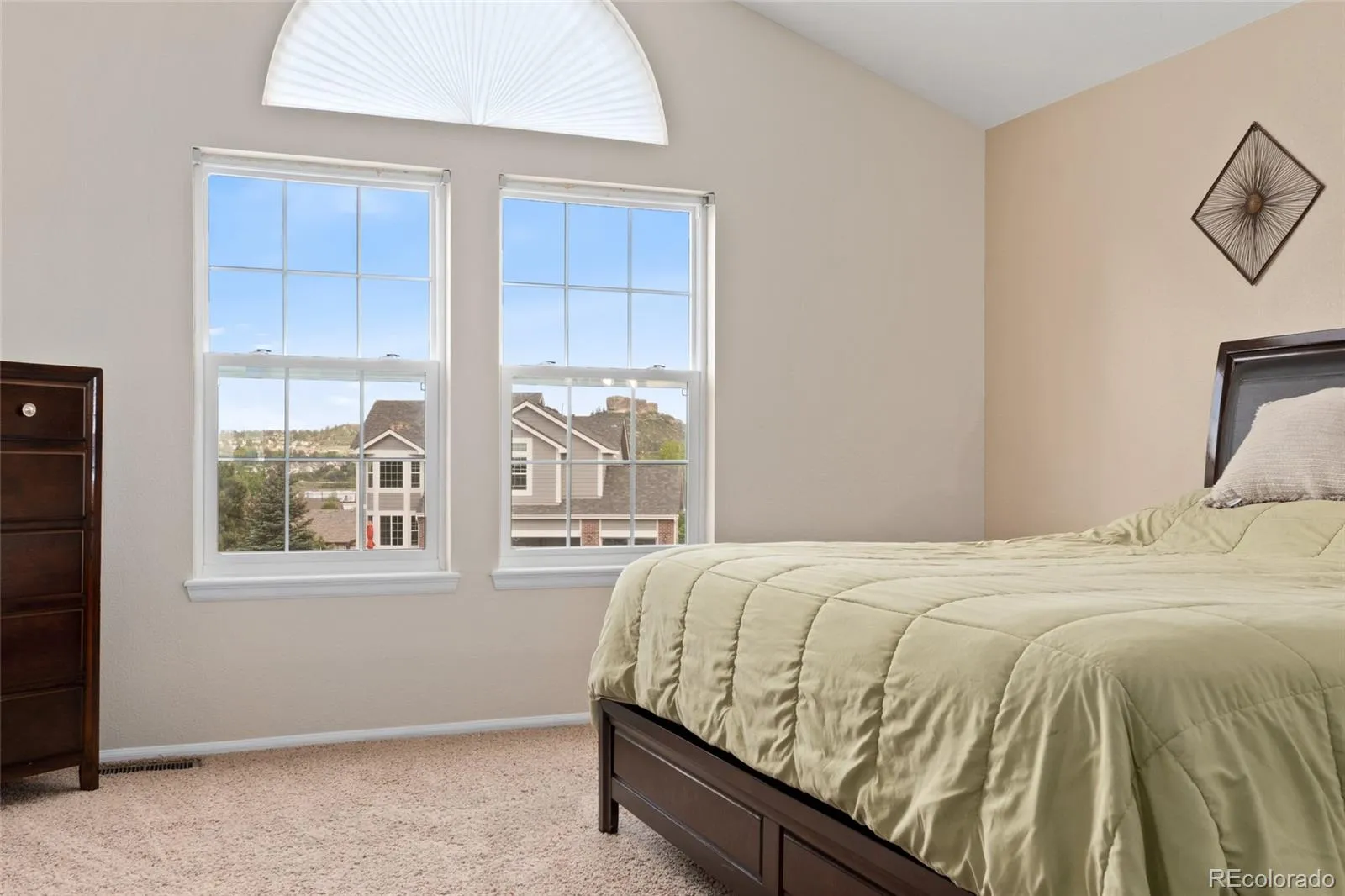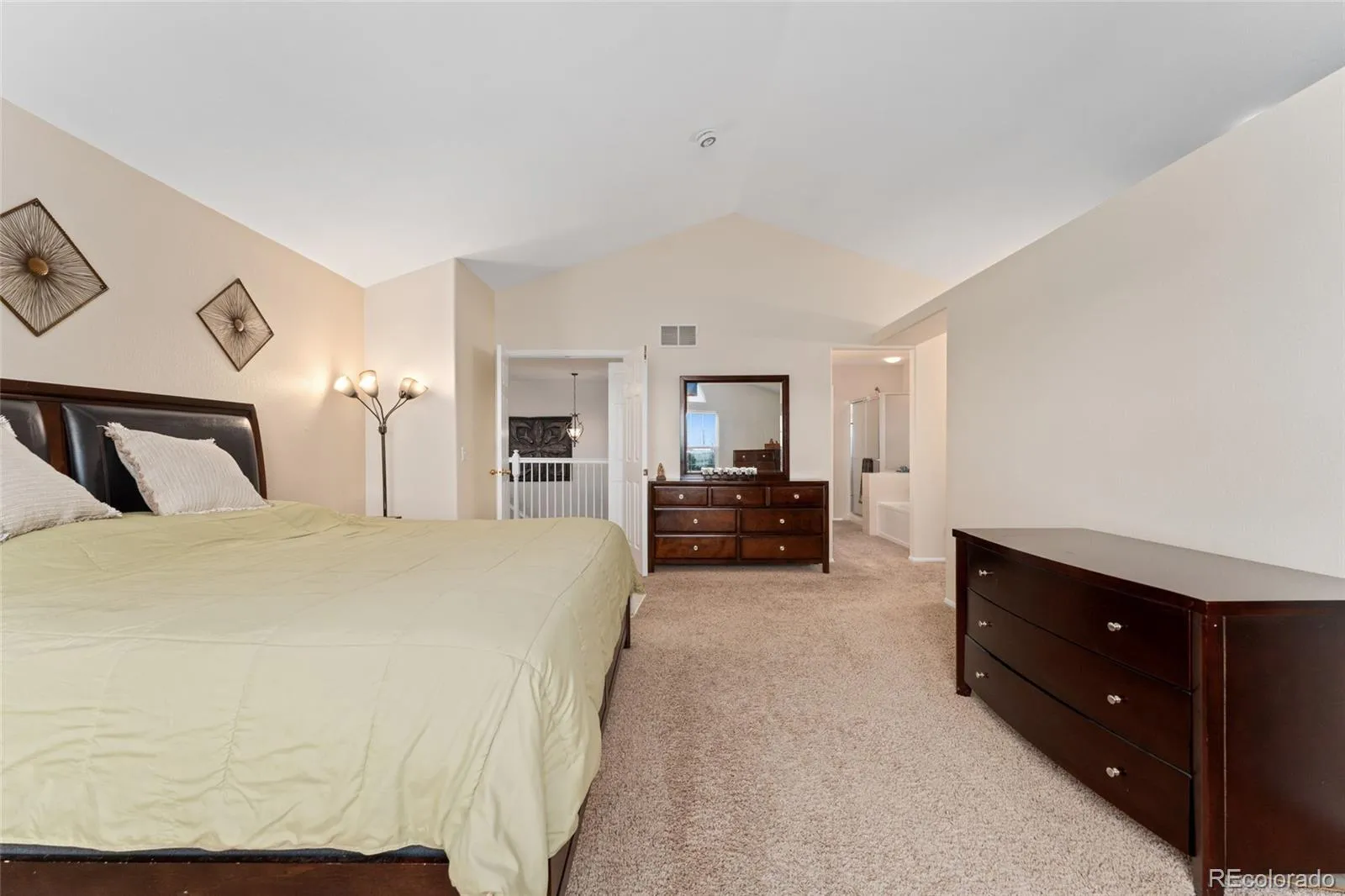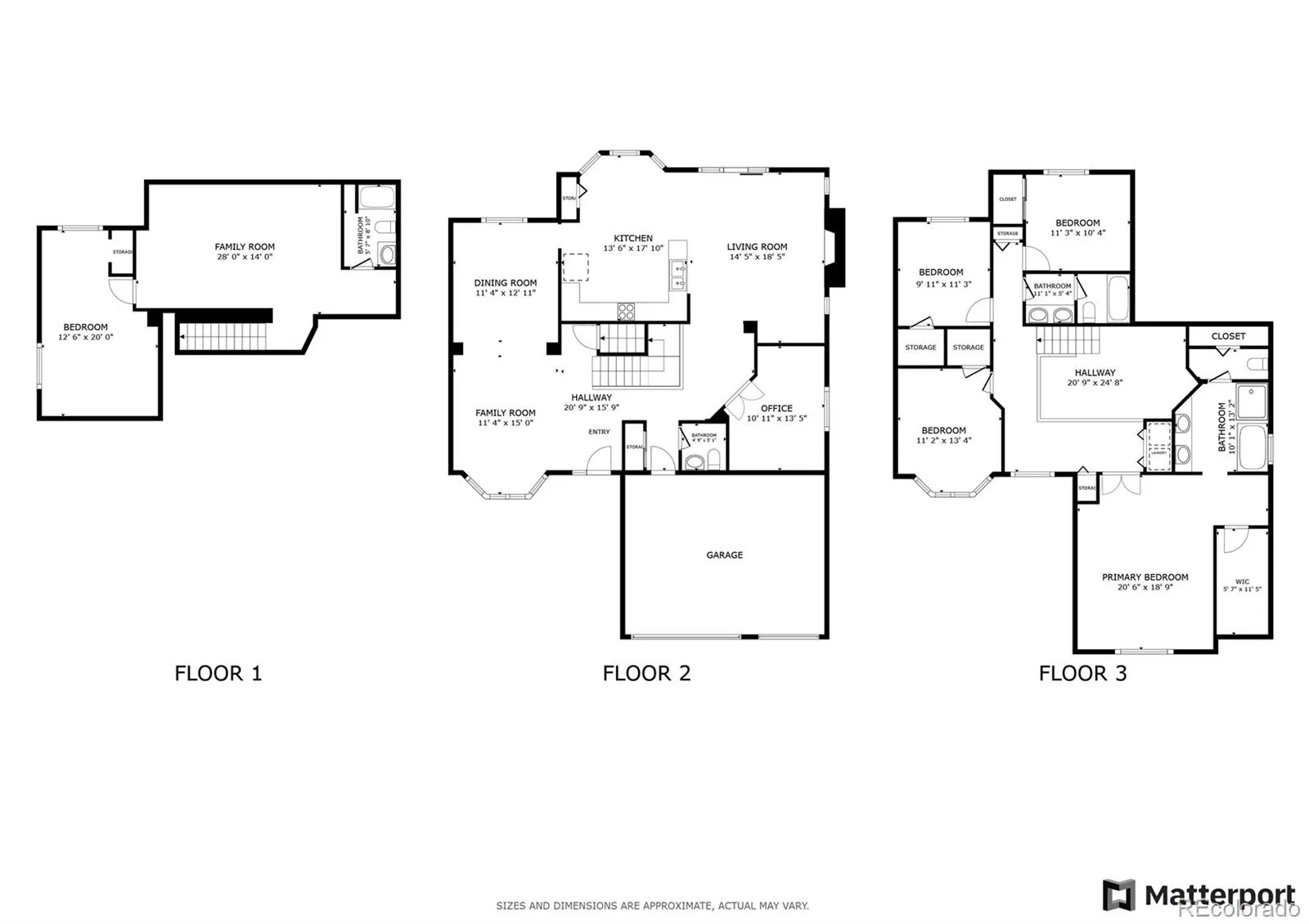Metro Denver Luxury Homes For Sale
Situated on a peaceful cul-de-sac, this bright, open, and impeccably maintained two-story home combines comfort, style, and convenience. The east-facing orientation minimizes snow and ice while the location offers easy access to shopping, dining, hiking and biking trails, an outlet mall, and major freeways while maintaining a serene atmosphere with frequent wildlife sightings. Inside, vaulted ceilings, abundant natural light, and an inviting layout create a welcoming space. The open floor plan features a tiled entryway, a main floor office, a spacious family room with a gas fireplace, and a stylish kitchen with granite countertops, extra pantry space, and seamless access to the back patio for effortless entertaining. Upstairs, the primary suite boasts a large walk-in closet and a luxurious private bath. Three additional bedrooms, a full bathroom with dual sinks, and a laundry closet complete the upper level. The finished basement expands the living space with a large recreation area, a fifth conforming bedroom, and flexible space for work, play, or guests. Recent updates include fresh interior paint (2025), a new roof, gutters, windows, and exterior paint (2024), a new water heater (2022), and a Heat/AC system (2020). The driveway, garage doors, and opener (2022) enhance curb appeal while the updated landscaping and sprinkler system (2023) create a picturesque, low-maintenance backyard perfect for gatherings or quiet evenings.













































