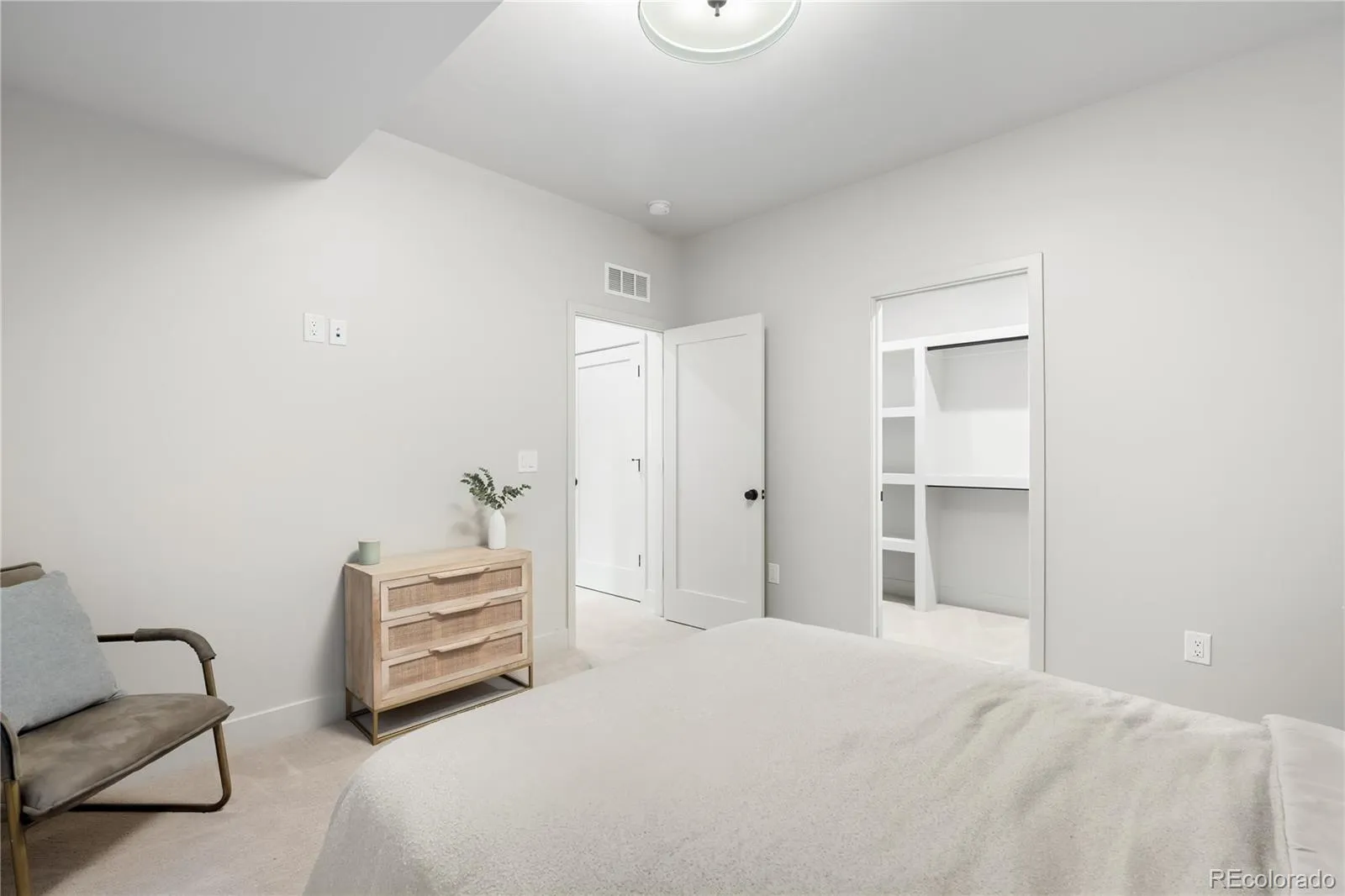Metro Denver Luxury Homes For Sale
A commanding new residence by MAG Builders, 417 Madison Street is a refined expression of modern architecture in one of Denver’s most prestigious enclaves. Just moments from the heart of Cherry Creek North, this home merges purposeful design with a restrained, elevated aesthetic, crafted for those who appreciate quality at every turn. Inside, the interiors unfold with quiet drama: soaring ceilings, wide-plank hardwood floors, and a natural material palette that balances warmth and precision. The kitchen is a true statement, anchored by striking quartzite surfaces, seamless Nordic white oak cabinetry, and a suite of top-tier appliances from Subzero, Wolf, and Asko. A sculptural, glass-enclosed wine room introduces a sense of artful luxury, while the adjacent living room, framed by floor-to-ceiling windows and a porcelain fireplace, opens to a private, professionally landscaped courtyard. Upstairs, the primary suite offers a moment of calm, complete with a wood-paneled ceiling, private terrace, and a spa-like bath with a deep soaking tub, walk-in shower, and custom dressing room. A secondary ensuite bedroom and thoughtfully positioned laundry room complete the floor. The top level provides flexibility for work or retreat, with a lounge or office space, integrated wet bar, and access to a rooftop terrace with far-reaching views of the neighborhood and city beyond. A private elevator connects all levels, including a fully finished lower level featuring a warm, inviting family room, full wet bar, and private guest suite. Radiant in-floor heating, curated lighting, designer fixtures, and a finished two-car garage complete the offering. Positioned on a quiet, tree-lined street just blocks from Denver’s most celebrated restaurants, galleries, and boutiques, this residence is an exceptional opportunity to own a work of architecture in a location that defines both convenience and distinction.


















































