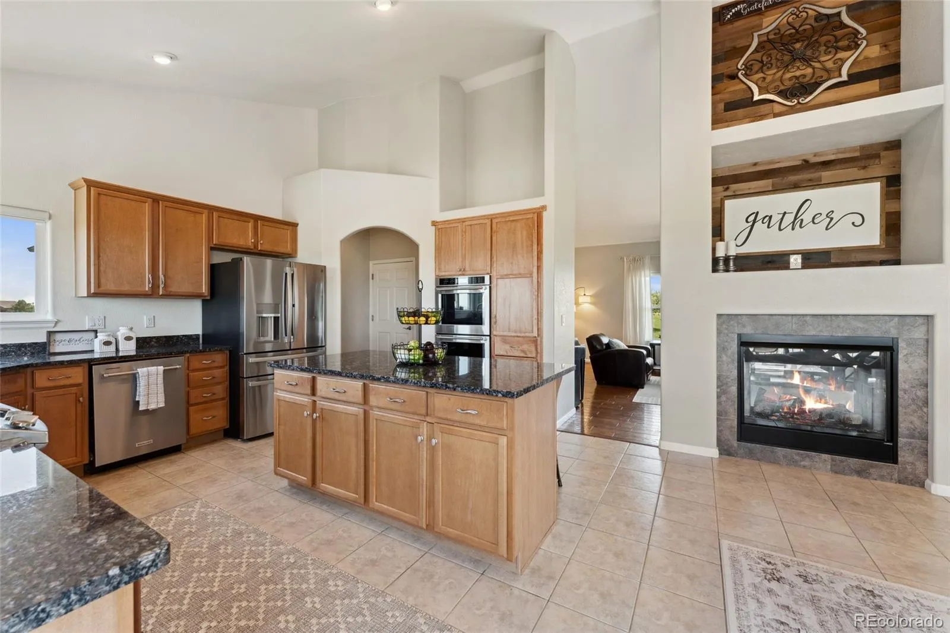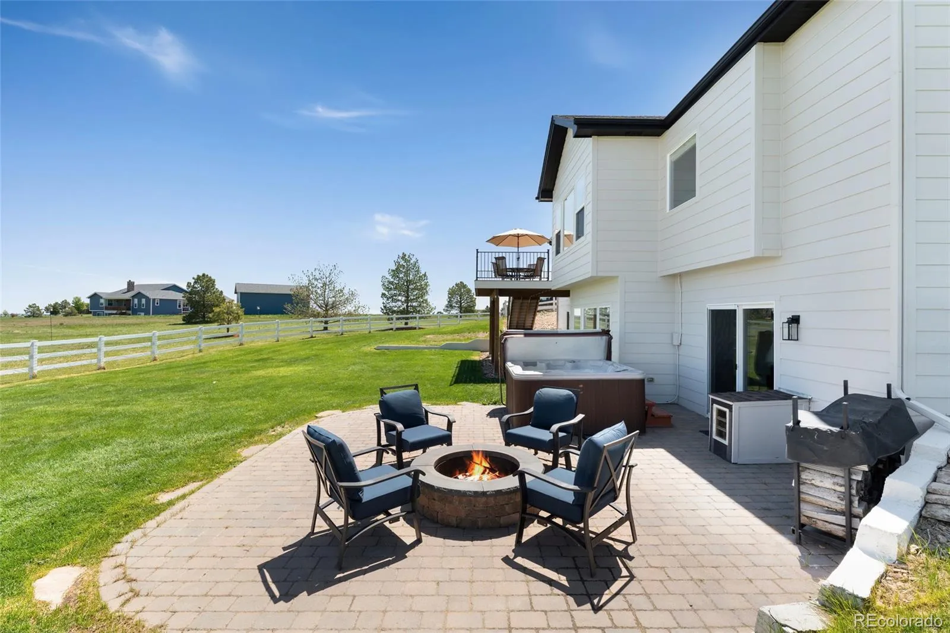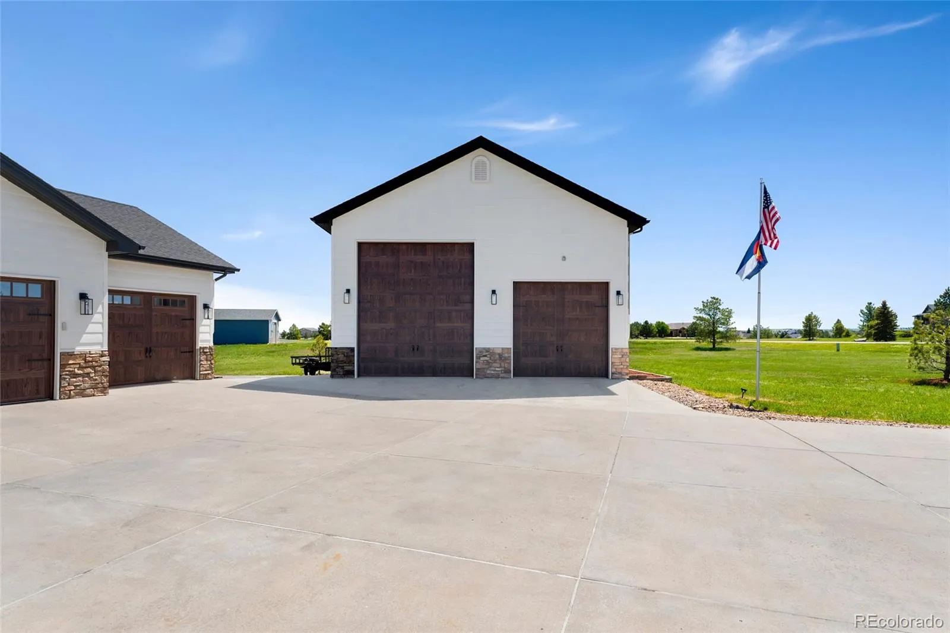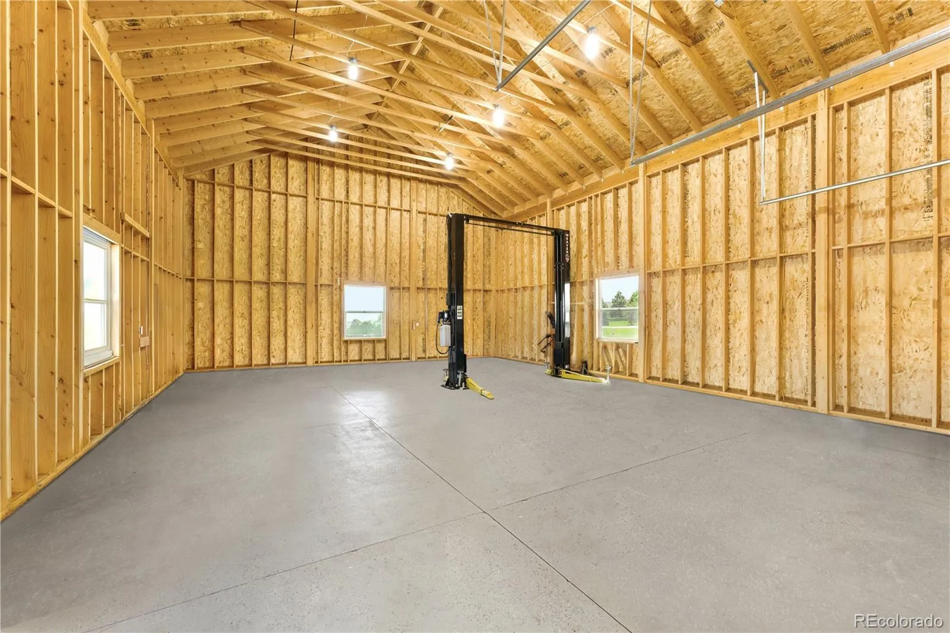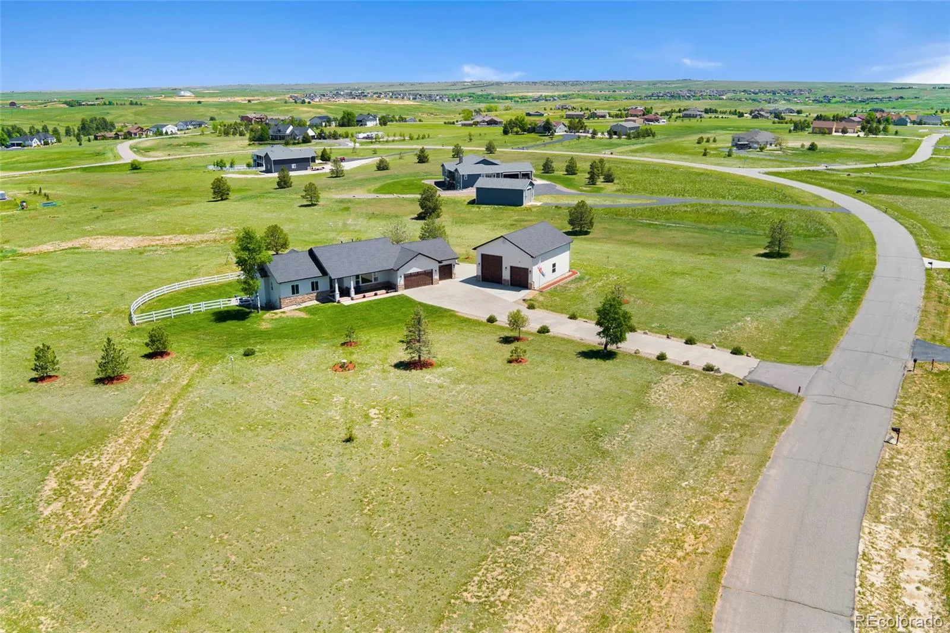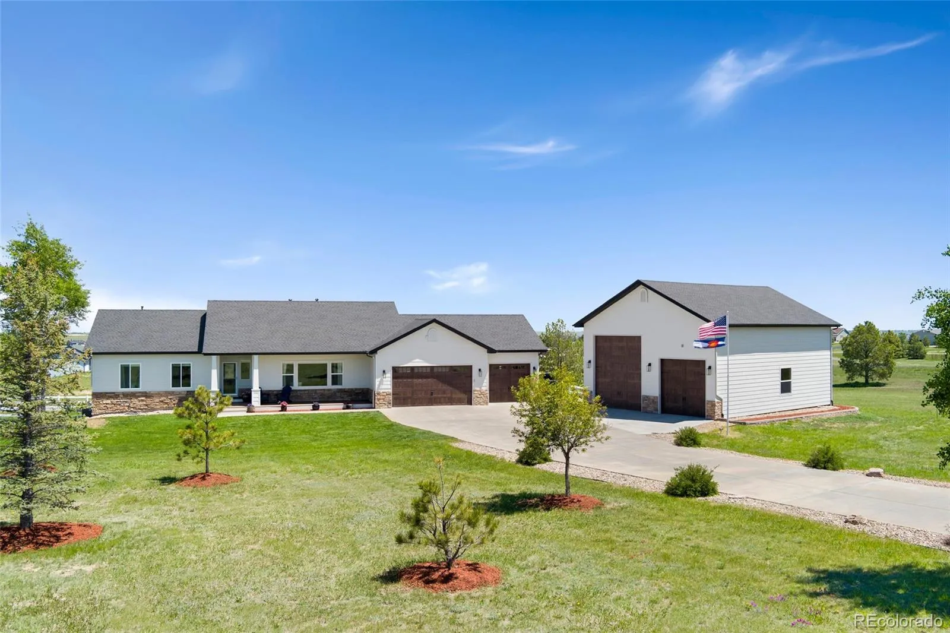Metro Denver Luxury Homes For Sale
Just reduced to $1,185,000! This move-in-ready 5.28-acre retreat offers unbeatable value with a 40×30 detached garage/shop featuring oversized garage doors, and RV parking, perfect for car lovers and hobbyists. Located just 20 minutes from downtown Parker in an intimate community of only 50 homes, this property combines privacy, space, and modern living. The light-filled interior features soaring ceilings, beautiful wood floors, and a chef’s kitchen with granite countertops, stainless appliances, and breathtaking sunrise views. The main level includes a spacious primary suite with a 5-piece bath and walk-in closet, two additional bedrooms, and a full bath. The fully finished walkout basement offers a fourth bedroom, full bath, and multiple flex spaces for a home theater, gym, or studio, plus a hidden storage room behind a custom bookshelf door. Step outside to enjoy the expansive Trex deck, hot tub, fenced dog run, and high-speed fiber internet—ideal for remote work or smart home living. Please note the HOA does not allow hooved animals. A brand-new roof, fresh exterior paint, and a 1-year home warranty is included to add peace of mind. At this price point, with included shop, land, and amenities, this home offers exceptional value per acre. Don’t miss your chance to enjoy peaceful country living without sacrificing access to the city—schedule your showing today!







