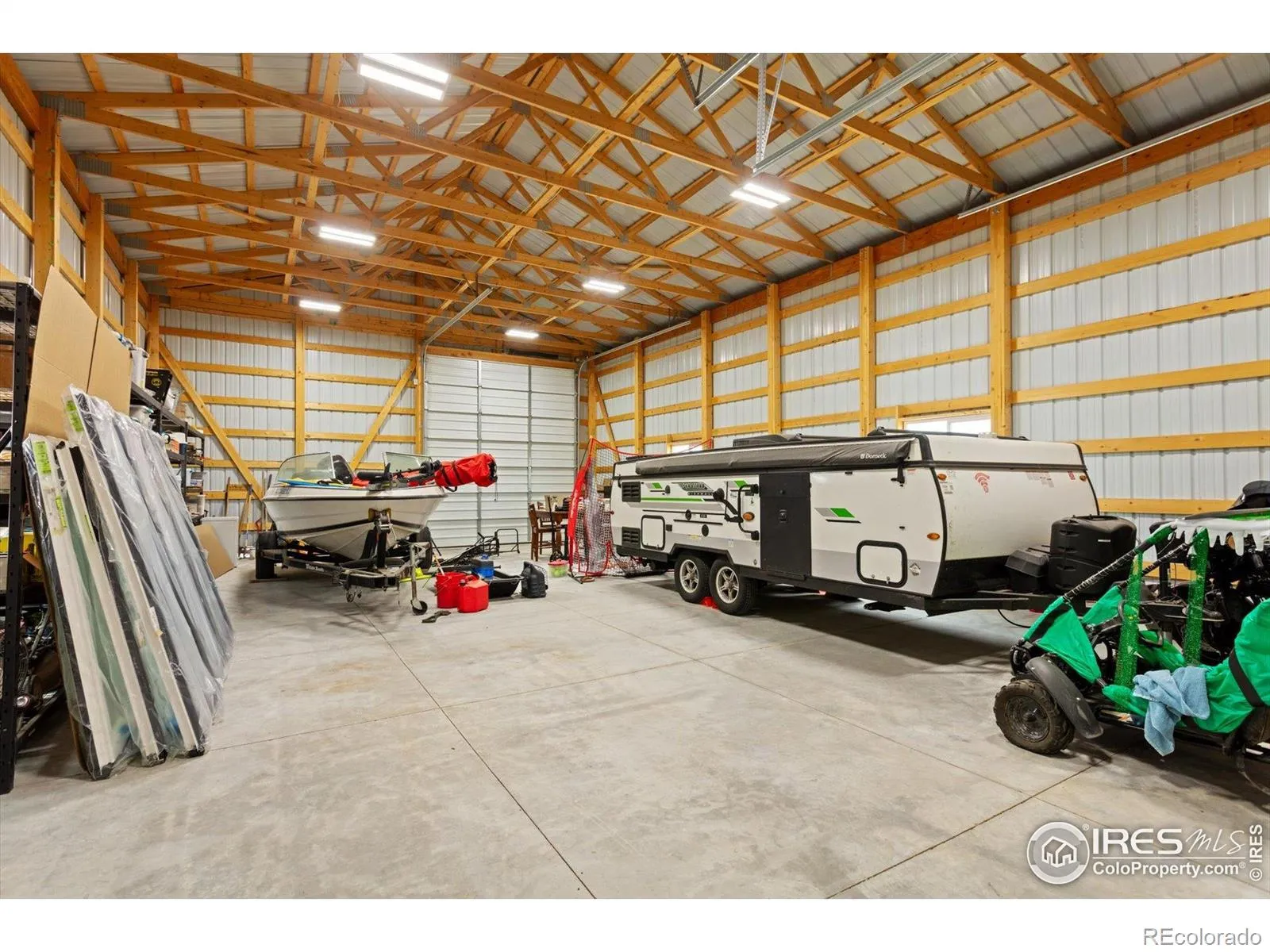Metro Denver Luxury Homes For Sale
Located on a spacious 1.26-acre lot, backing to open space, this property offers a variety of indoor and outdoor features, with a versatile layout and thoughtfully designed spaces. This stunning ranch style home features vaulted ceilings with exposed wood beams, a large living room with a floor-to-ceiling stone gas fireplace, and plantation shutters throughout the main level. The primary suite includes a five-piece bath with vanity seating, a freestanding tub, and a walk-in closet with built-in shelving. The laundry room is located on the main level with utility sink, cabinetry, and granite counters. Two additional bedrooms each with walk-in closets are connected by a Jack-and-Jill bathroom with dual sinks. A two-person study nook is located just outside these bedrooms. The kitchen features granite countertops, a large center island, gas cooktop, double ovens, farm sink, and a walk-in butler’s pantry with shelving, cabinetry, and granite counters. The fully finished basement offers a spacious family room with built-in entertainment center and a second gas fireplace, two additional bedrooms, a full bathroom, and a large gym with rubber flooring, mirrors, and a closet-offering potential use as a sixth bedroom. The oversized three-car attached garage is heated. Outside the home, enjoy the large backyard with extended covered patio with gas hookup and a 220V outlet for a hot tub. Enjoy the stunning mountain views or watch the sunset in the evenings. The property is fully landscaped and fenced, and includes two robotic lawn mowers, a regulation-sized half-court basketball area with hoop. A 30×50 outbuilding with a cement floor, two 14-foot doors with drive-through access and one 12-foot door is perfect for parking your RV, Boat, Toys, Extra Vehicles or all of the above! There is a 50 amp service for your RV in the shop and it has stub-outs for gas, water, and sewer. Seller is offering 1% of the sales price towards the buyer’s closing costs.









































