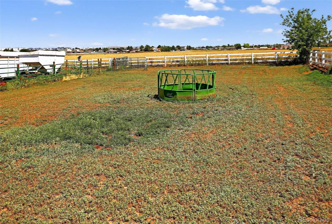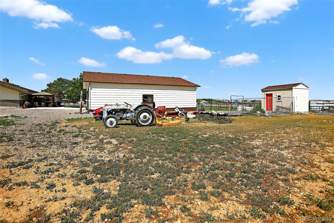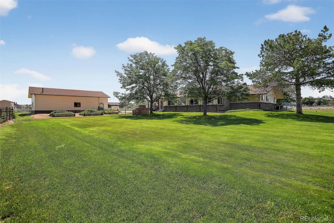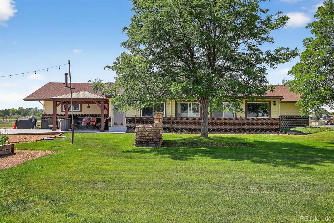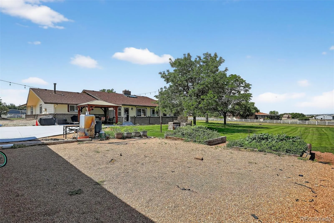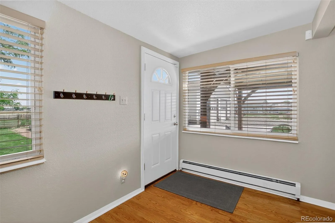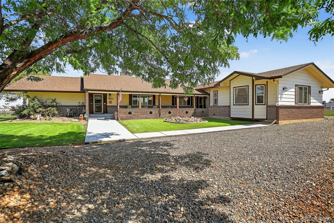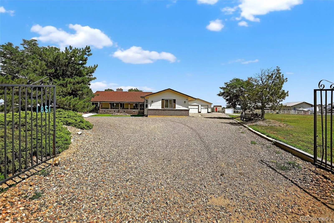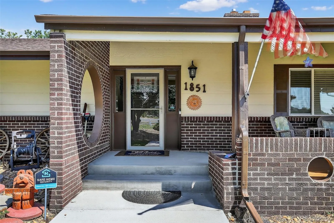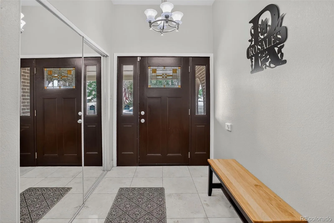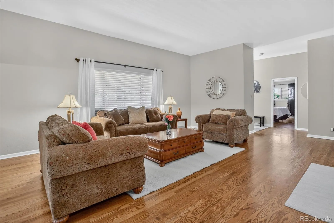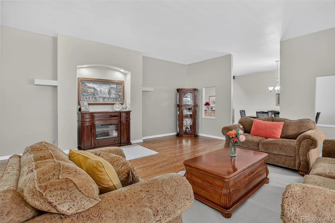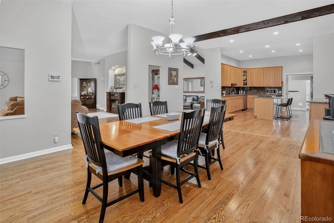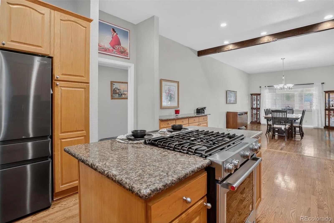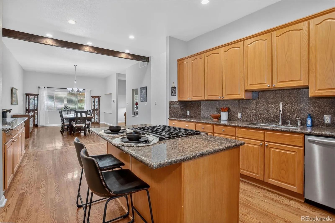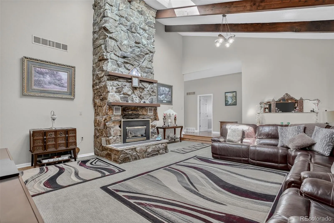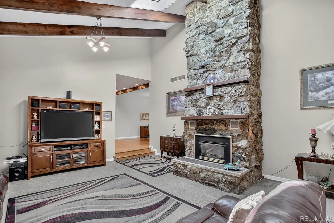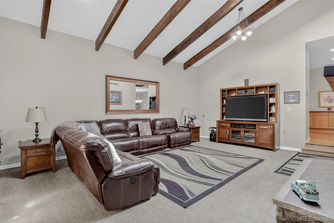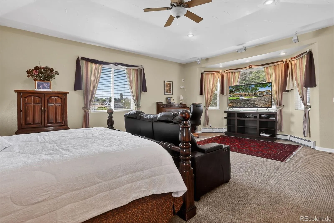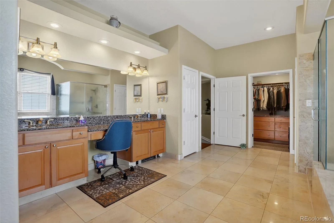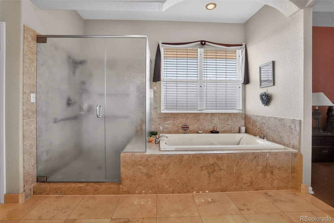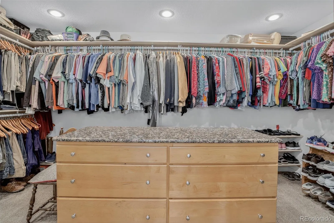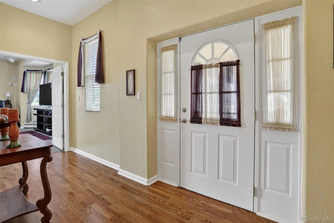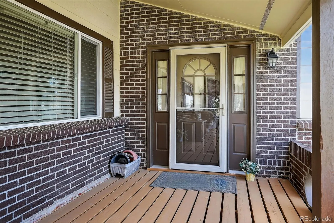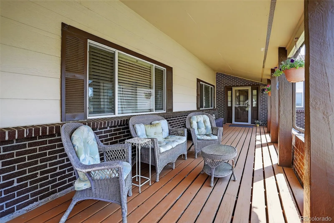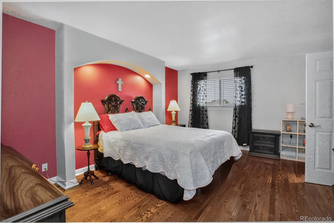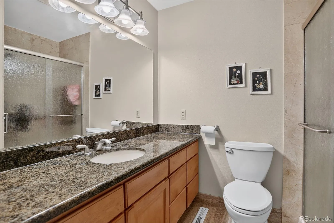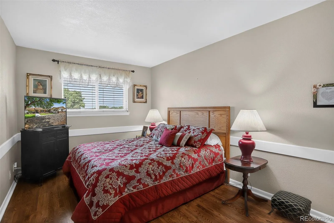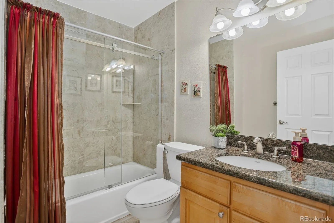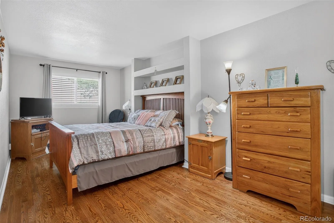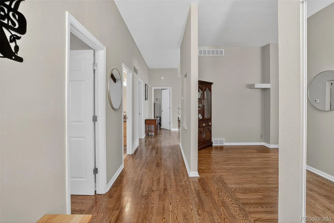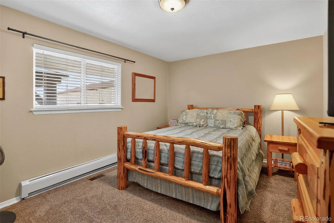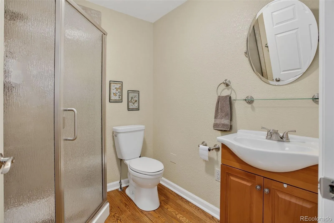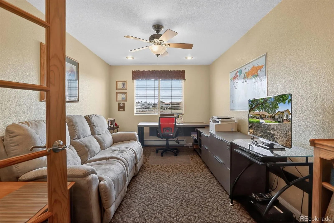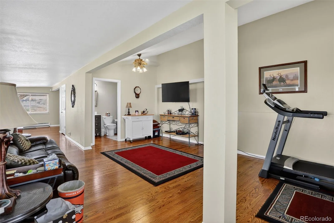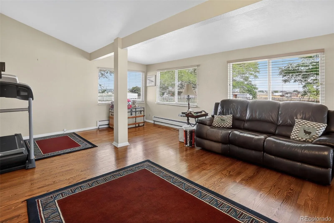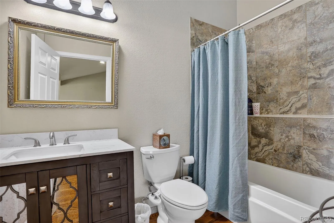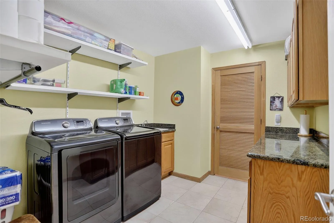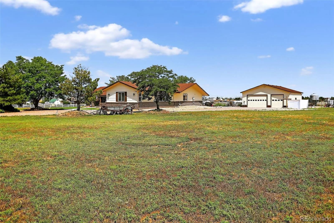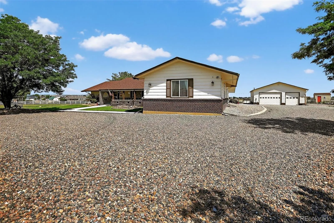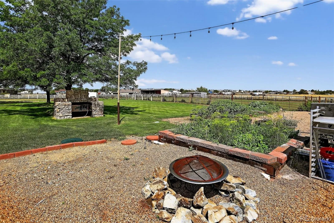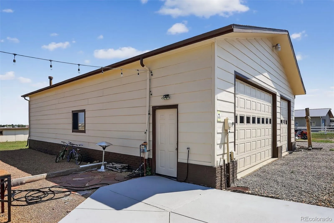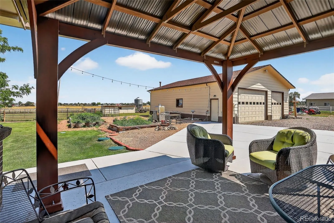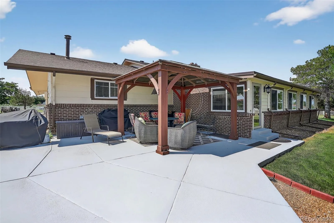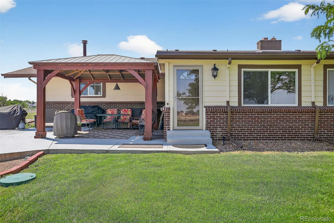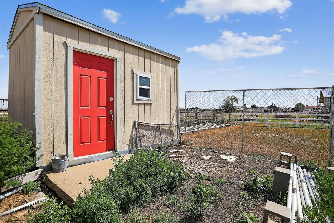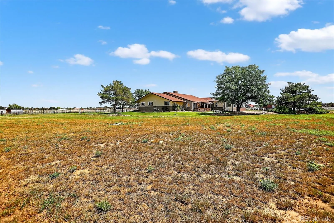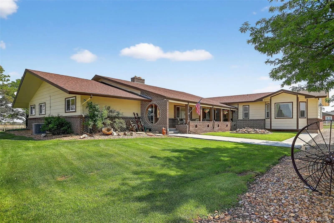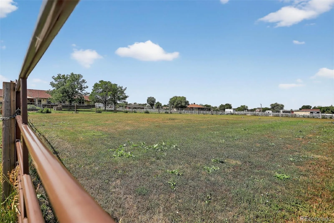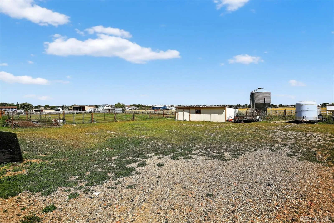Metro Denver Luxury Homes For Sale
This beautifully crafted custom ranch home spans approximately 4,870 finished square feet and is nestled on over 3 acres of agriculturally zoned, horse-friendly land in unincorporated Brighton Colorado. With six bedrooms and five bathrooms, the home offers exceptional flexibility—ideal for multi-generational living, a work-from-home lifestyle, or those seeking space and privacy.
The thoughtfully designed single-level layout showcases open-concept living, creating a seamless flow between the main living, dining, and kitchen areas. Vaulted ceilings, large windows, and (if applicable) exposed wood beams bring in abundant natural light and architectural charm, while carefully selected finishes reflect high-quality craftsmanship throughout.
The gourmet kitchen is equipped with granite countertops, stainless steel appliances, custom cabinetry, and a walk-in pantry—perfect for both everyday living and entertaining. The primary suite features a spa-like five-piece bath, walk-in closet, and private access to the front porch, where you can relax and enjoy unobstructed mountain views.
Outside, the 3.24-acre lot offers endless opportunities—from equestrian pursuits and hobby farming to gardening or future outbuildings. The expansive 6-car garage is fully insulated and heated, complete with additional storage—an ideal setup for car enthusiasts, tradespeople, or small business owners.
Whether you’re looking for a private estate, a multi-gen retreat, or a place to embrace a rural lifestyle with modern convenience, this one-of-a-kind property combines functionality, freedom, and Front Range beauty—all just minutes from Hwy 85, I-25, and the amenities of Brighton and Thornton.
Perfect peaceful homestead, investment, or flexible living solution—this one has it all! Schedule your private tour today!

