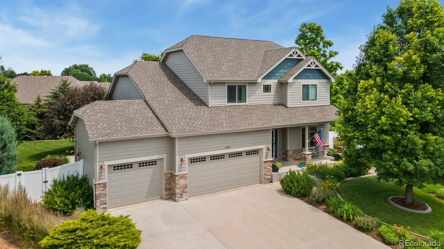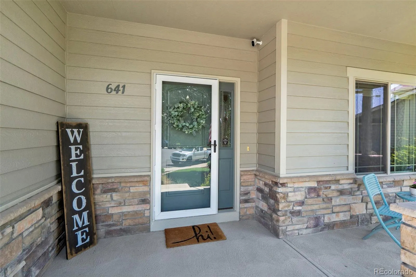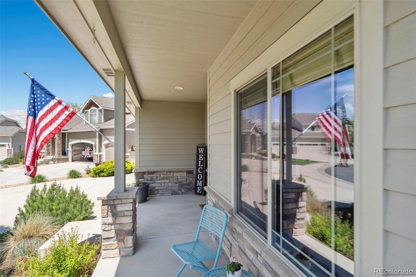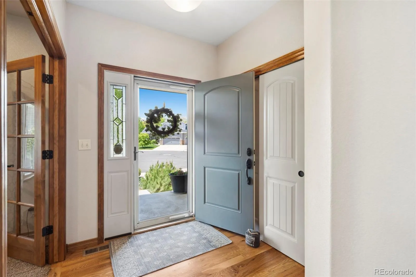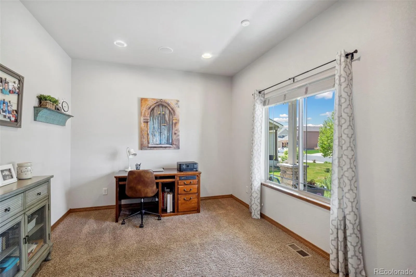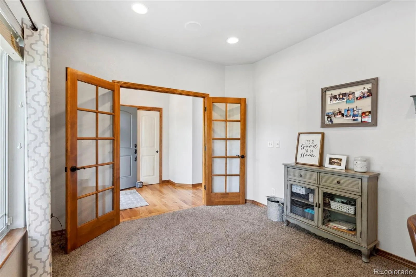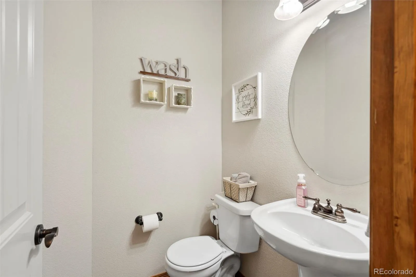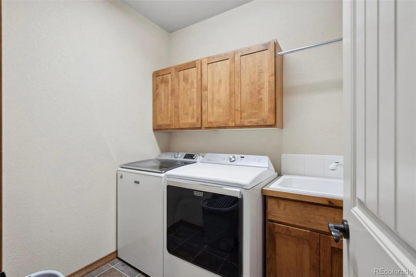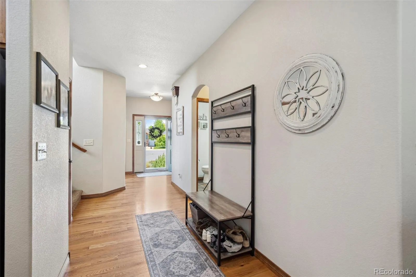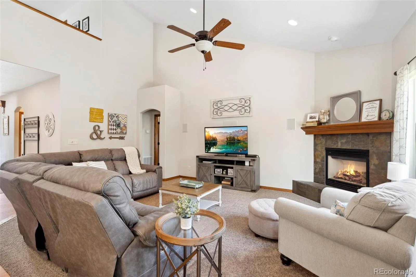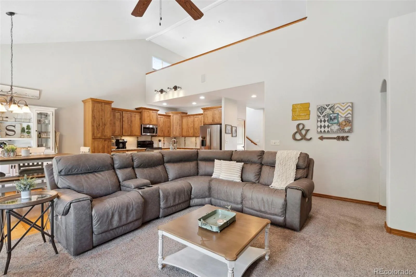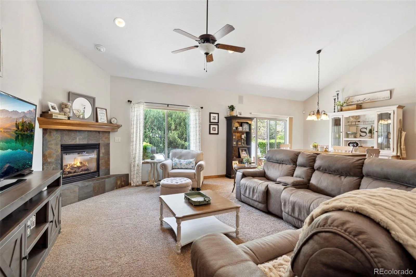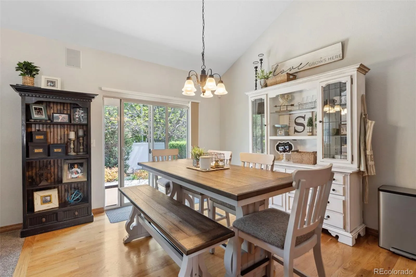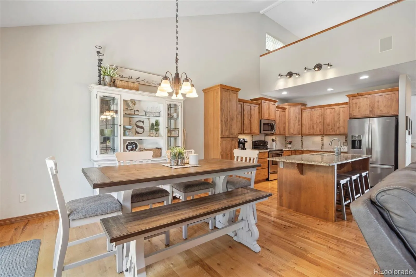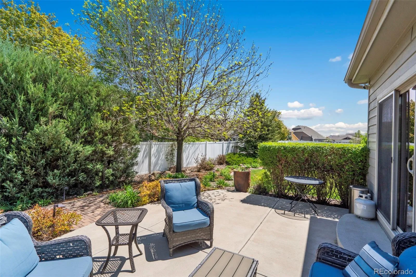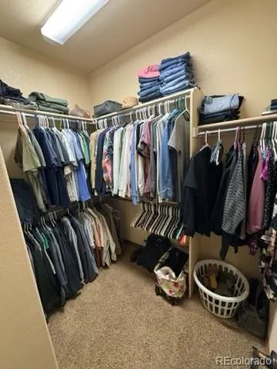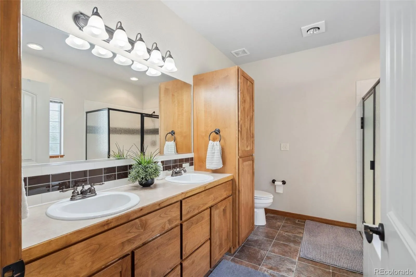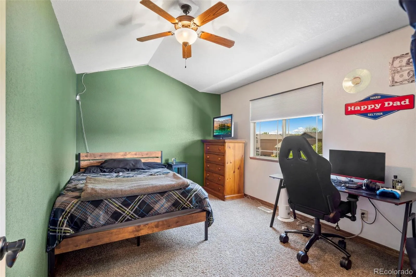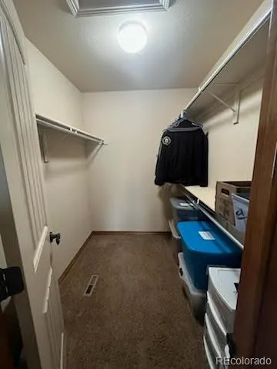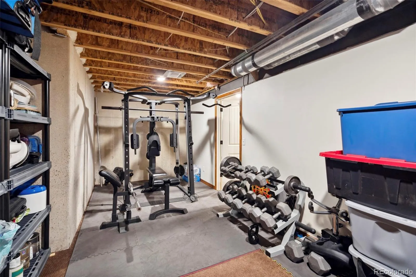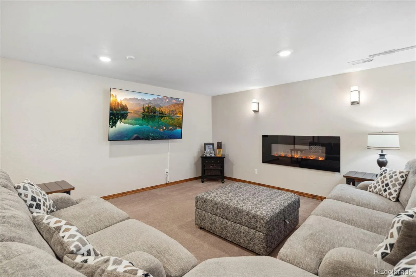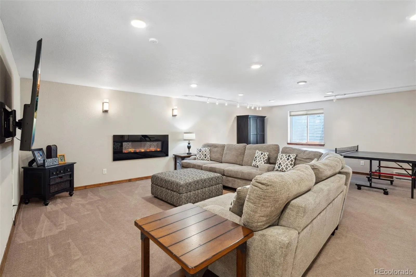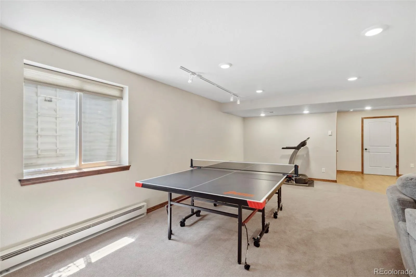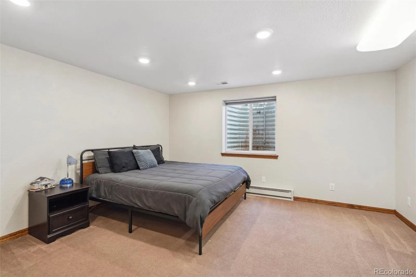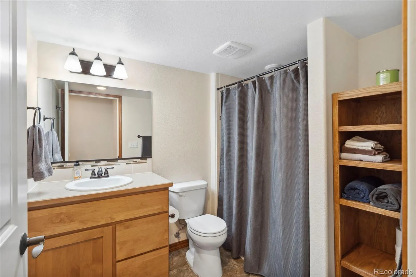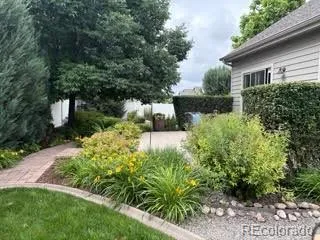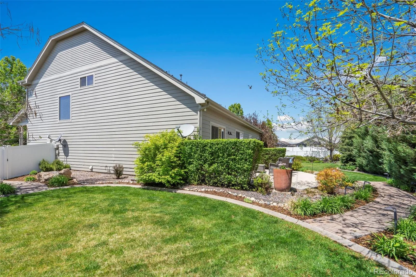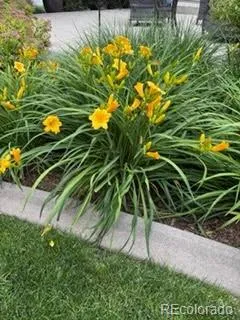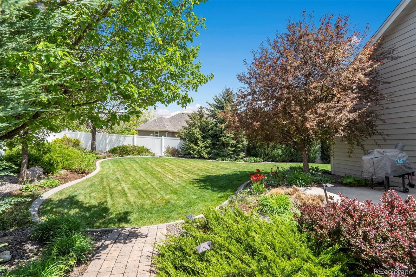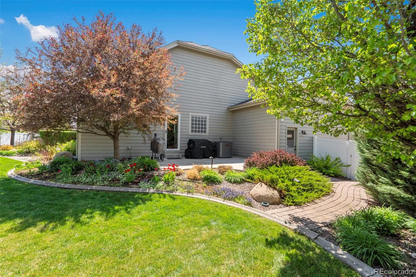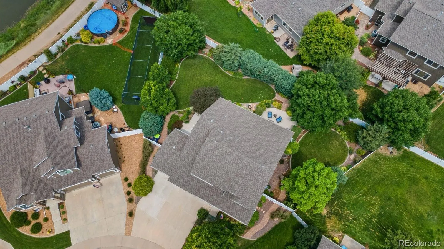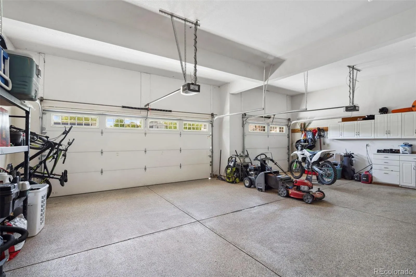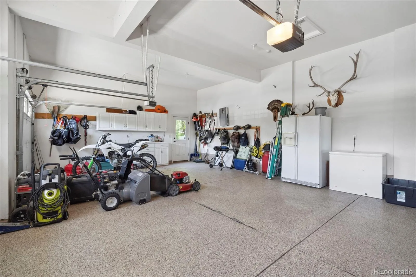Metro Denver Luxury Homes For Sale
SELLERS VERY MOTIVATED: PRICE REDUCTION ~ Move-In-Ready ~ OPEN Concept ~ Custom: four Bed, four Bath home at the edge of a quiet cul-de-sac within walking distance of Windsor Lake & the new Hollister Lake Elementary school. Your private backyard, Summer Sanctuary, rarely found in a Sub-division today, lined by mature flowering trees and Perennials w/plenty of room for the kids & pets, is low maintenance w/drip & sprinkler systems! Upon entering, you are greeted by very stylish French Doors to the Bonus Room, Hardwood floors and vaulted ceilings that sweep you from the Entryway to the Living room w/a Slate Tile gas fireplace, through the beautiful Kitchen complete with brand New Range/Convection Oven w/Air Fryer, beautiful Alder Cabinets, Granite countertops, a Custom Tile backsplash and a large Island into the very comfortable Dining Area. There is also a Powder room, laundry room and Master Suite on the Main floor. The rooms are very spacious in this thoughtfully considered Floor Plan! But let’s not forget the over 1,500 sq.ft. in the finished GARDEN LEVEL basement, with a large Family/Game room, Wet Bar, Electric Fireplace, additional four-piece Bath with Walk-in Shower, very large Bedroom, large Storage and Utility rooms. This is a great space for guests or the perfect ‘safe space’ for your Seniors, pre-teens & teenagers! It received a New Roof, Exterior Paint & A/C Unit in 2019. New CO2 & Smoke Detectors in 2024!
THIS HOME IS A MUST SEE! Ask your Agent to be on the lookout for an upcoming Open House or set up a Private Showing today!
ADDED HIGHLIGHTS:
Metro District #2 – $305/year for non-potable water three (3) days per week.
Fresh coat of Neutral Interior paint
Oversized three-car Garage w/Epoxy sealed Concrete floor
Professionally cleaned carpets April 30, 2025
New Fan in the Furnace
Patio off Main Suite is pre-wired for a Hot Tub

