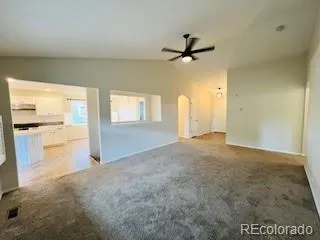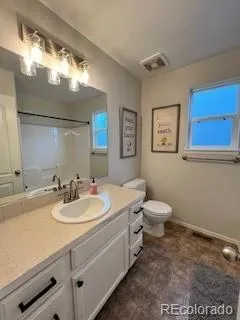Metro Denver Luxury Homes For Sale
Updated beautiful ranch home with partially finished basement!
This home has potential for further expansions. The basement includes a large recreation area, bedroom, full bathroom and 3 large areas that could be converted to additional bedrooms, gym, office, storage, etc.
This home offers total of 4 bedrooms, 3 full baths, and 3,000+ total square feet.
It features an open floor plan with natural light, vaulted ceilings, partially finished basement, attached 2 car garage and low maintenance front and back yard with sod, turf & garden boxes.
Walking distance from the community park, YMCA, library, skate park, Old Town restaurants and close proximity to I-25 for an easy commute to Longmont, Denver, Greeley, and Fort Collins.
Shares the same exit off I-25 as Buc-ees and Woods Market.




























