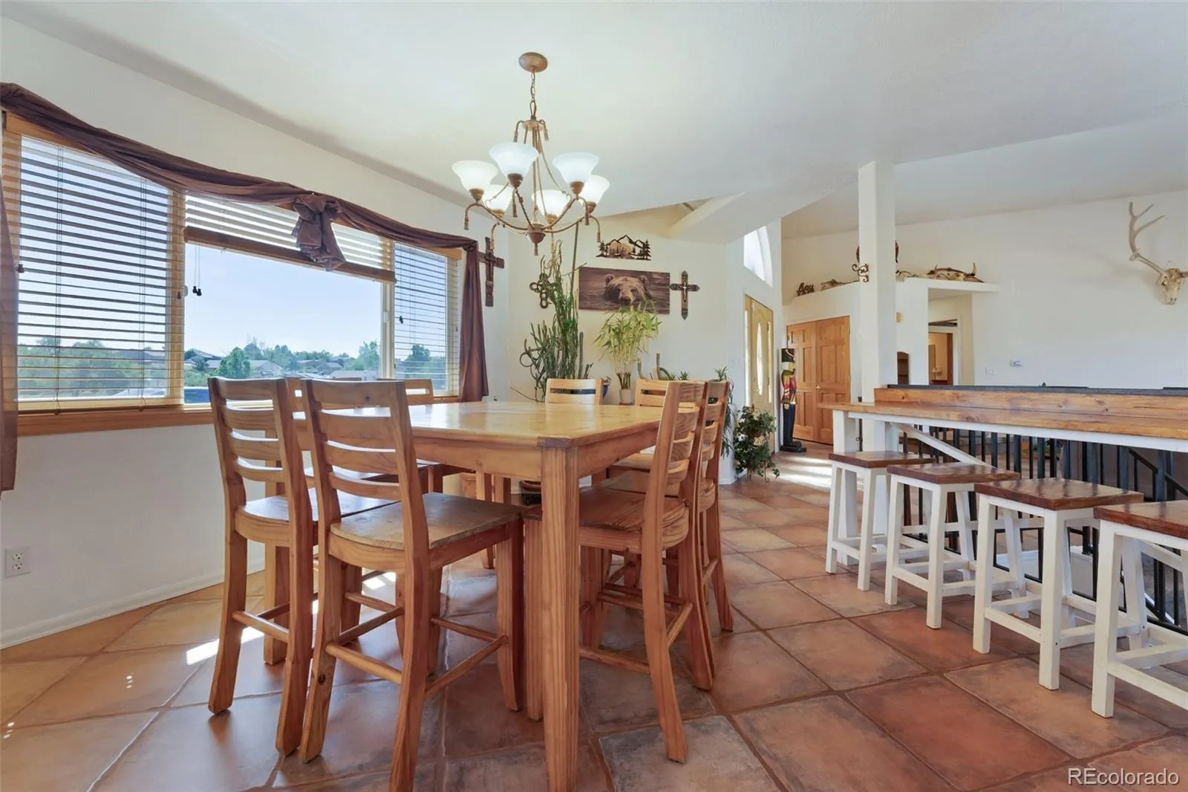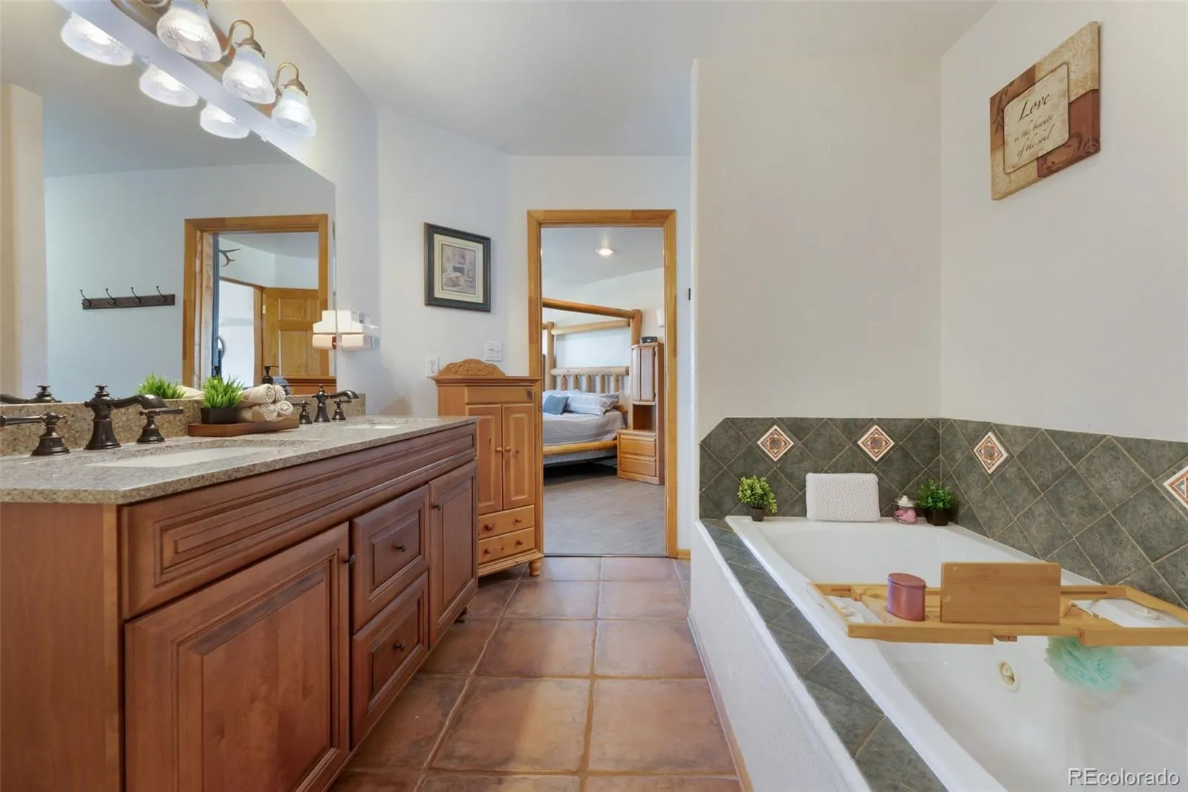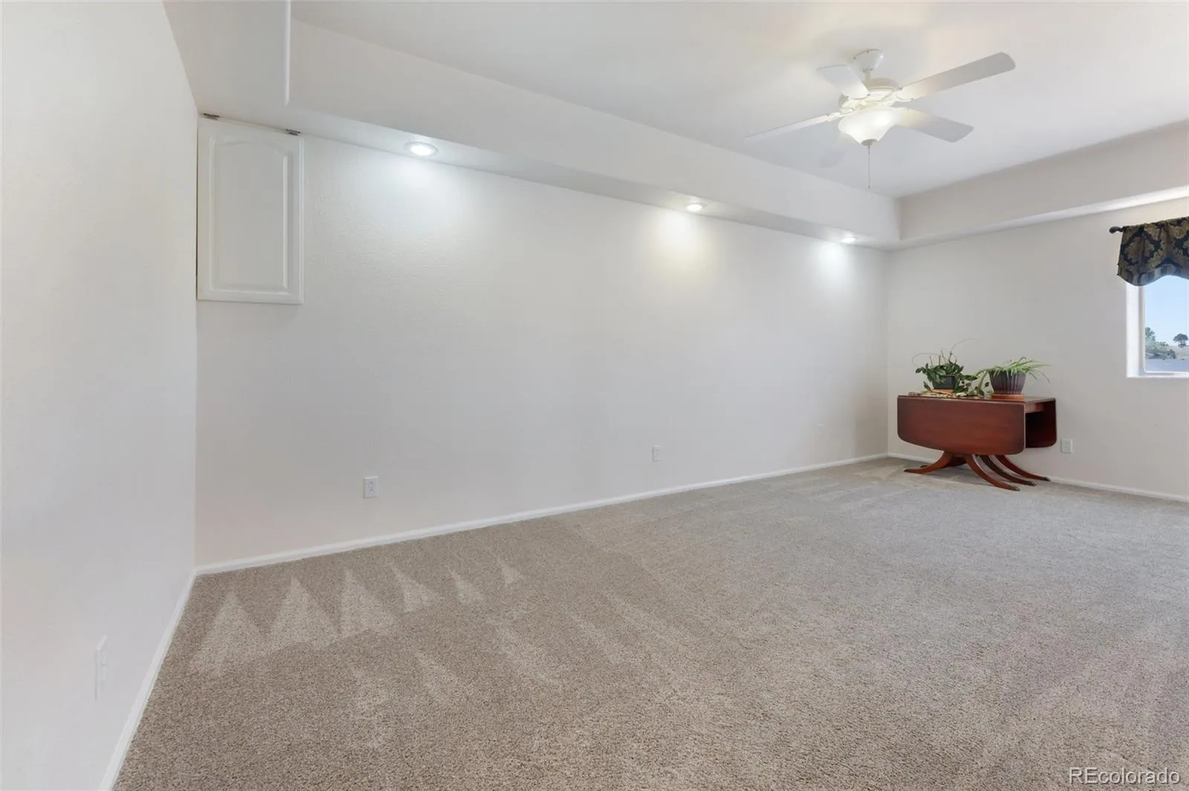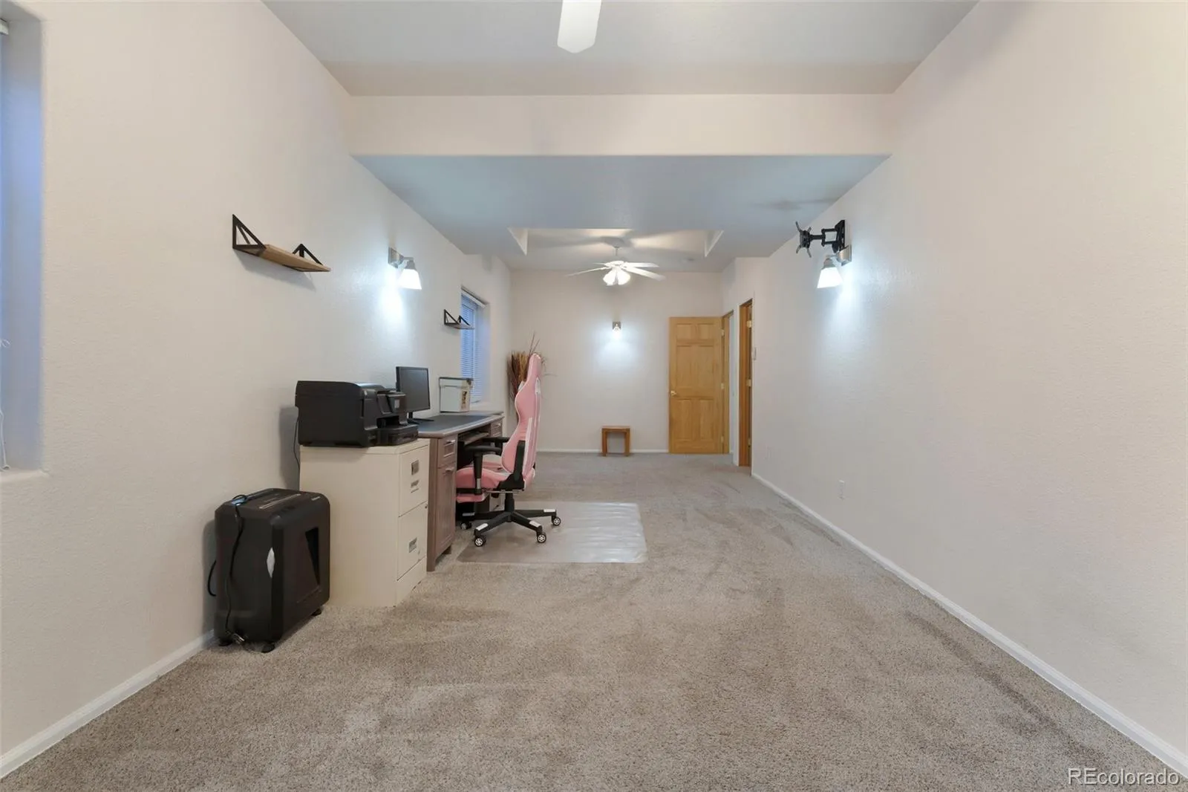Metro Denver Luxury Homes For Sale
Thoughtfully designed and custom-built, this exceptional ranch-style home with walk-out basement is nestled on a generous 1.57-acre corner lot, offering both privacy and space in a picturesque setting. With bright, open living spaces and panoramic mountain views, this home is a rare blend of craftsmanship, comfort, and natural beauty. From the moment you step inside, you’re greeted by a light-filled interior with an inviting flow ideal for both everyday living and entertaining. The heart of the home is a spacious kitchen featuring newer appliances, a walk-in pantry, and generous counter space—perfect for culinary enthusiasts and home chefs alike. The expansive living area opens effortlessly to a spacious composite deck, where breathtaking mountain views set the stage for morning coffee, al fresco dining, or peaceful evening relaxation. The primary suite is a true retreat, offering two walk-in closets, a private lounge area, a spa-style walk-in shower, and a deep soaking tub for ultimate comfort. Each additional bedroom is well-appointed with walk-in closets, providing ample storage and privacy. Downstairs, the walkout basement expands your family space with a flexible game room and a large storage area. Outdoors, enjoy entertaining on your concrete patio, the mature landscaping supported by a well-designed irrigation system and a new drip system for fruit trees, keeping the property lush year-round. Recent updates, including a new water heater and meticulous maintenance throughout, ensure peace of mind and long-term efficiency. Ideally located near the reservoir, this home offers convenient access to water sports, fishing, and outdoor recreation—perfect for those who love nature and adventure. Whether you’re looking for refined single-level living, room to grow, or a serene mountain-view escape, this custom home offers the perfect balance of comfort, function, and elegance.















































