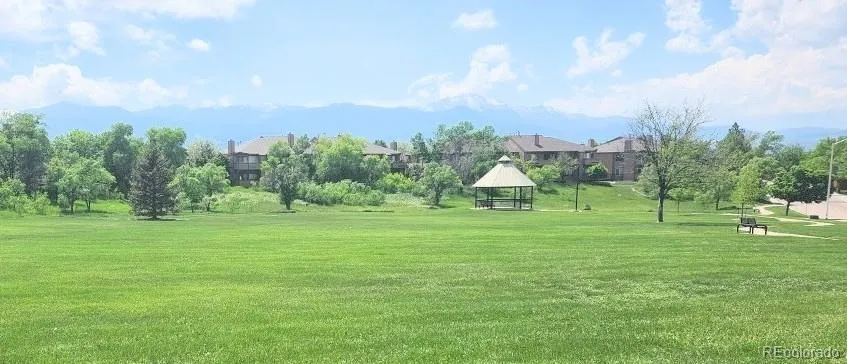Metro Denver Luxury Homes For Sale
Completely and beautifully updated 2-bed, 2-bath condo with high-end finishes and thoughtful upgrades throughout! This move-in-ready home blends comfort, style, and convenience in every detail. Step into the spacious living room featuring vaulted ceilings, a cozy wood-burning fireplace, and stylish accent lighting that creates a warm, inviting ambiance. The remodeled kitchen is a standout with quartz countertops, tile backsplash, soft-close cabinetry, under-cabinet lighting, and a breakfast bar with extra seating—perfect for casual meals or entertaining. Enjoy fresh paint throughout, new wood laminate flooring in the main living areas, and updated light fixtures that add a modern touch. Both bedrooms are bright and inviting retreats, each with two closets for ample storage and plush carpet for comfort. The primary suite offers vaulted ceilings and an en suite full bath, creating a peaceful place to unwind. Both bathrooms are fully remodeled with stylish tile in the tub/shower areas, updated flooring, modern mirrors, and added shelving. The secondary bath features a contemporary vanity with a sleek vitreous china countertop for a touch of elegance and durability. Additional features include accent lighting, window blinds, 6-panel doors, updated baseboards, a new ceiling fan, 2022 hot water heater, and more! Stay comfortable year-round with central A/C, and step outside to your private balcony—complete with storage closet and lovely city views for a peaceful retreat at home. Ideally located near a golf course, parks, a mall, and shopping centers, this condo makes it easy to enjoy both recreation and daily necessities just minutes away. All appliances, including washer & dryer, are included—making this home truly turnkey. Don’t miss your opportunity to own a beautifully updated, low-maintenance home with quality finishes and thoughtful design!






































