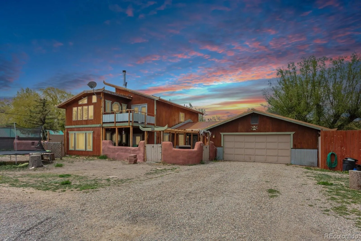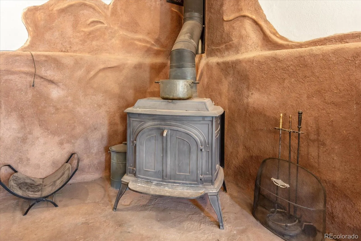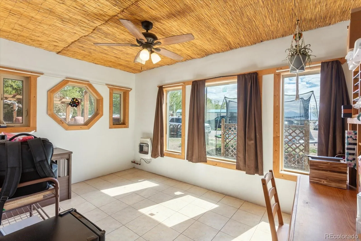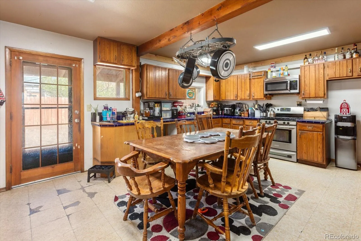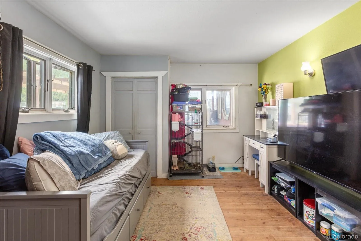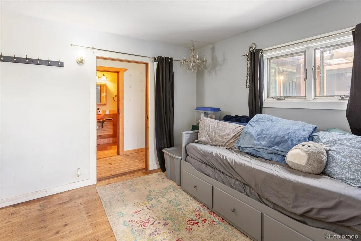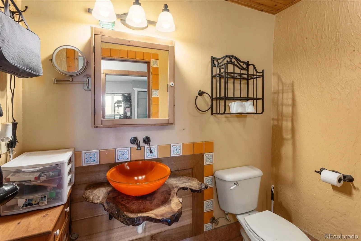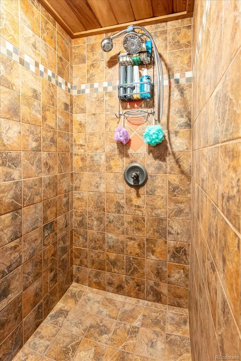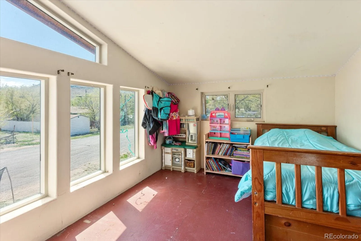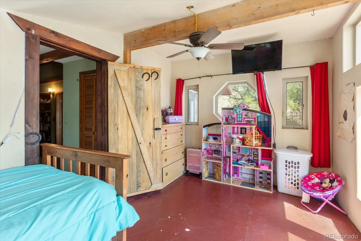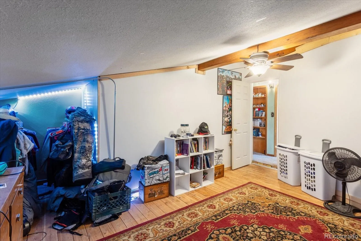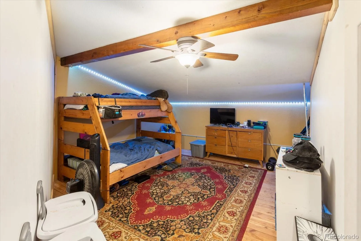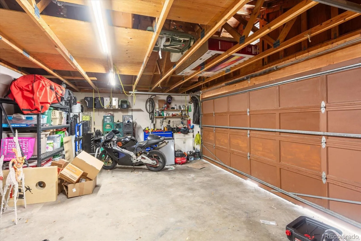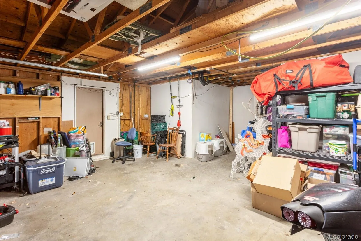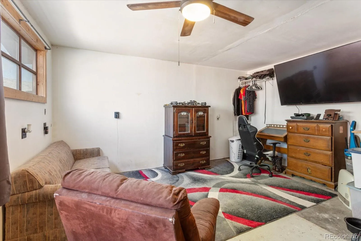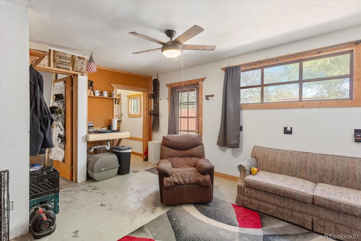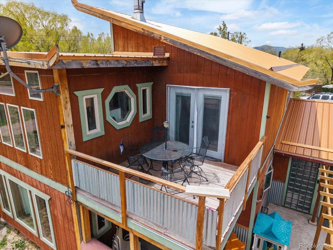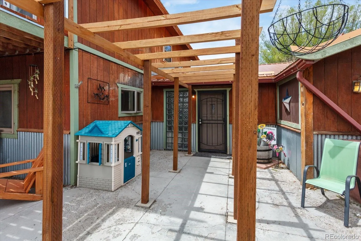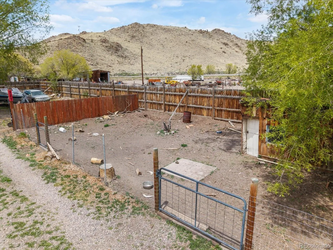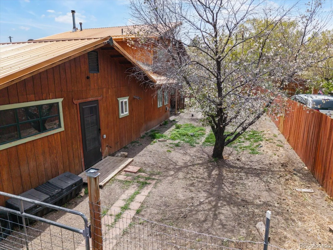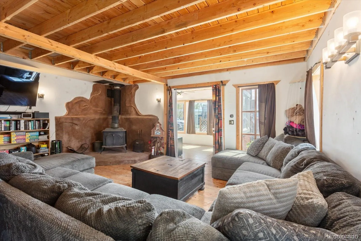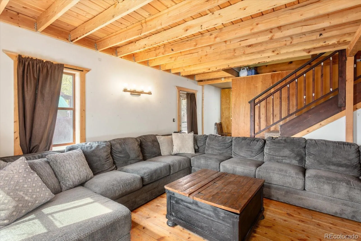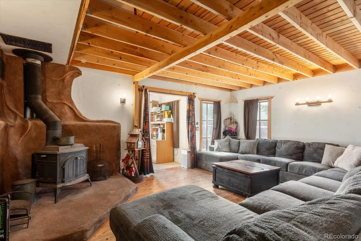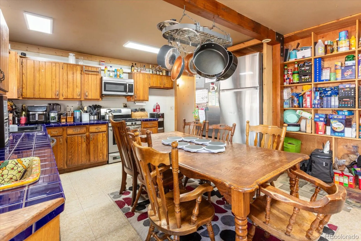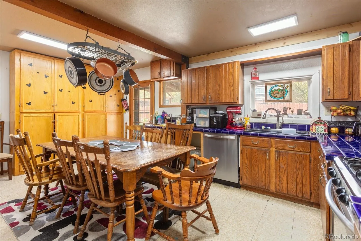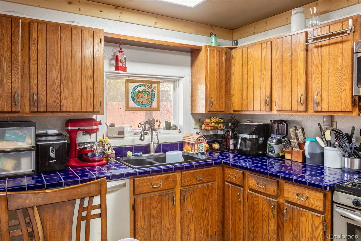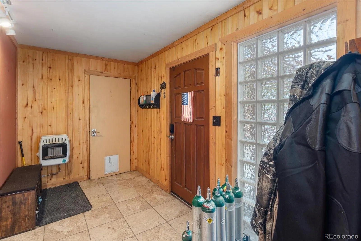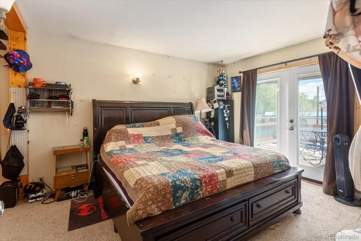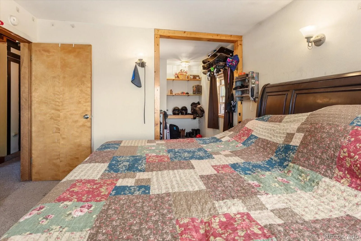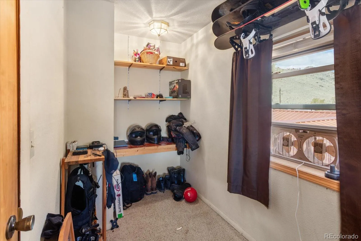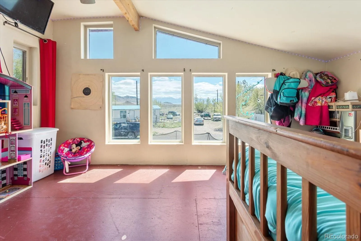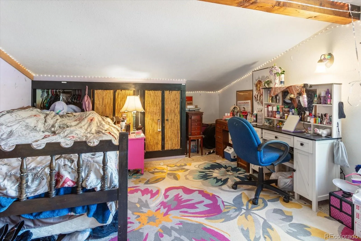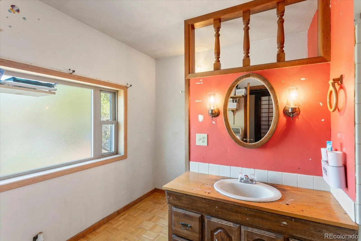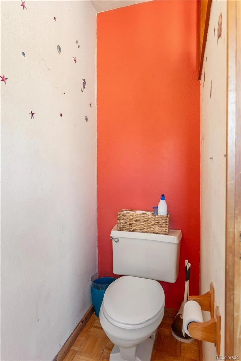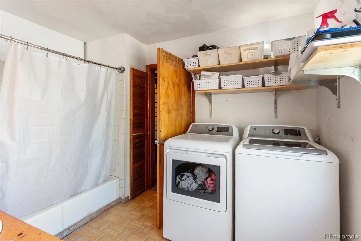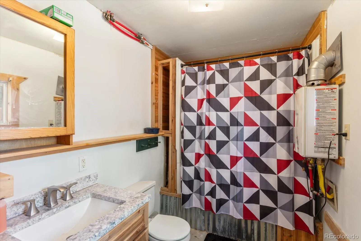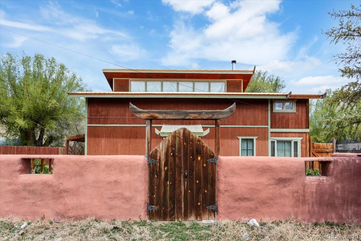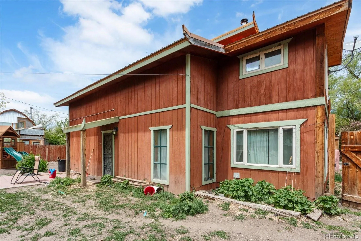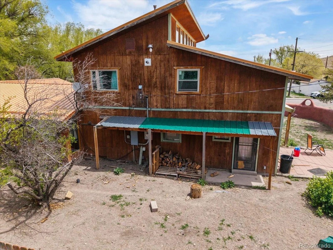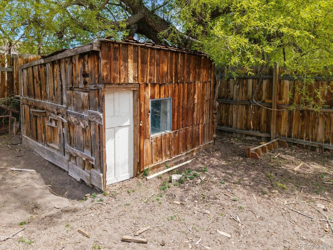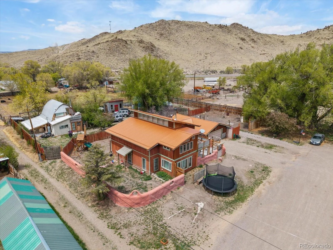Metro Denver Luxury Homes For Sale
Big space on a private lot. This home is located in the Town of Saguache but on the outskirts offering peacefulness and views of the Sangre De Cristo mountain range. When you walk up to the front door, you will first notice the private courtyard with the adobe half wall. This is a perfect place for your plant collection to soak up sun or for your outdoor enjoyment. A mudroom is a landing spot from the 2 car attached garage or the front door for all of your shoes, coats, & gear. The bedrooms on this main level are close to the front door keeping the living space separate & perfect for gathering. There is a washer & dryer in one of the rooms downstairs with the ability to convert it into a bath. It would be a great primary suite or space for extra guests. The living room was designed to be rustic & comfortable. Wood plank floors, T&G ceiling, & beams frame the wood stove that will heat the entire house on a cold night. A sunroom off the living room is great for a craft or art studio. In the kitchen, the southwest theme continues adding personality without being overbearing. Two sinks & a commercial freezer are bonuses to meal prepping. Two doors lead to the big fenced in backyard. Upstairs has the primary bedroom with a sitting area & walk in closet & double doors to the balcony. There are two other bedrooms & a bonus room. The full bath is at the end of the hall with the functional & convenient upstairs washer & dryer. If you are looking for an income potential or perhaps a mother-in-law suite, there is another room downstairs with a private bathroom, exclusive water heater, & exterior door. This home is a perfectly located on a culdesac & is easily accessible to Alamosa, Salida, or Del Norte. The metal roof and public utilities make it an easy maintainer in all seasons. We are excited to schedule your private showing today!

