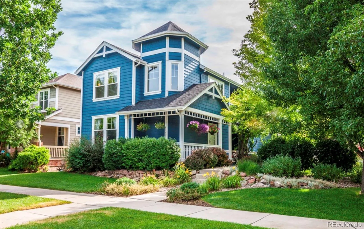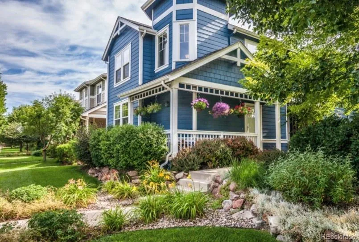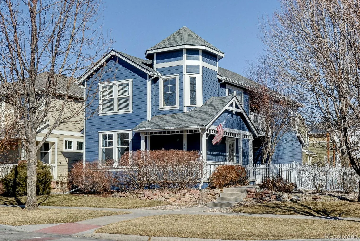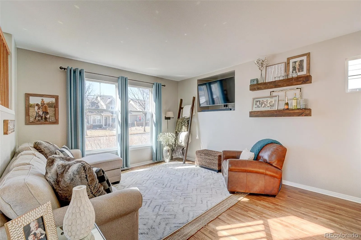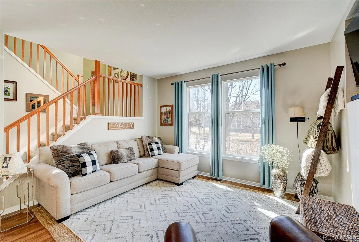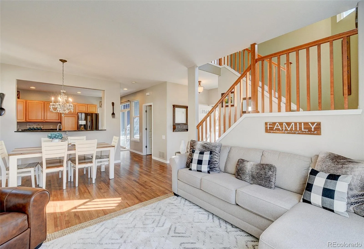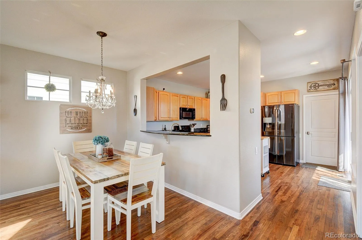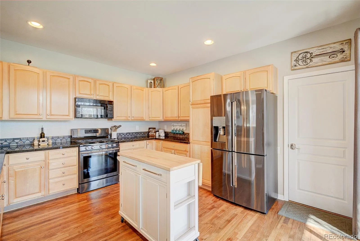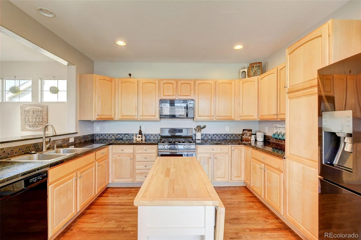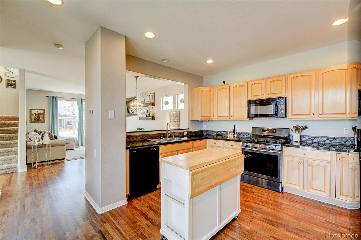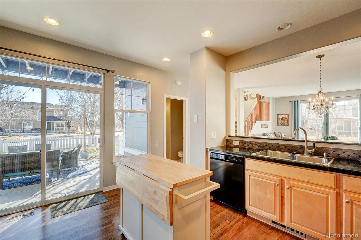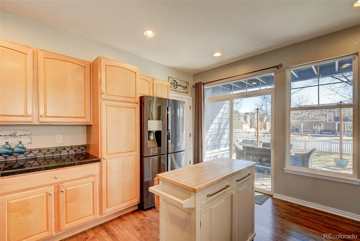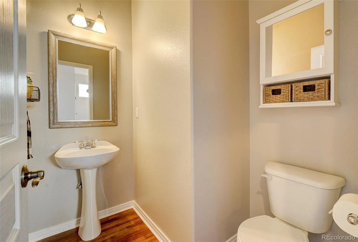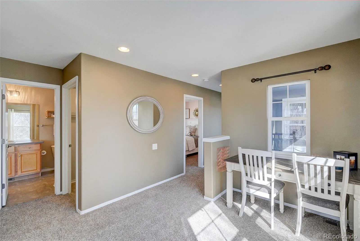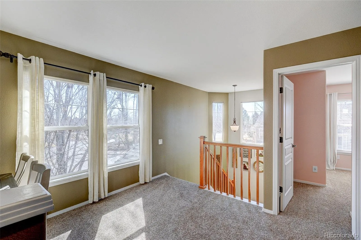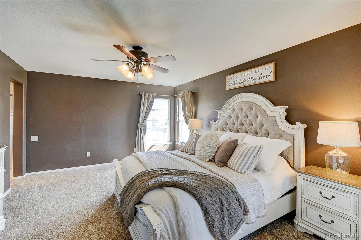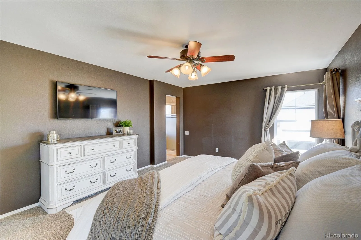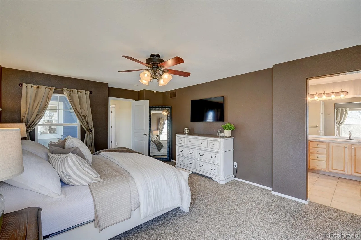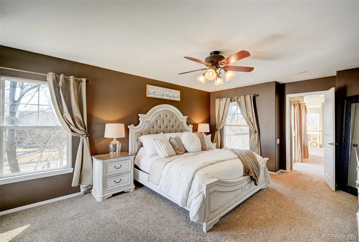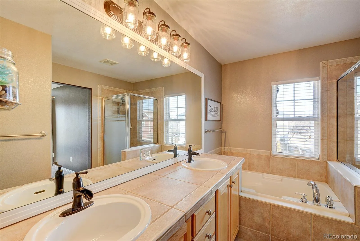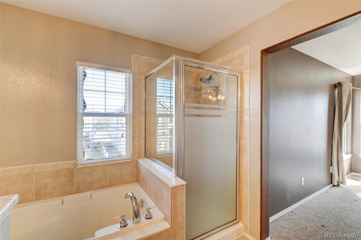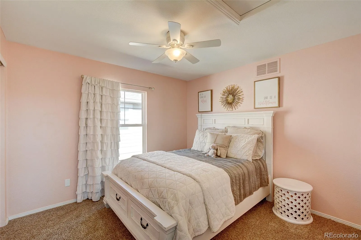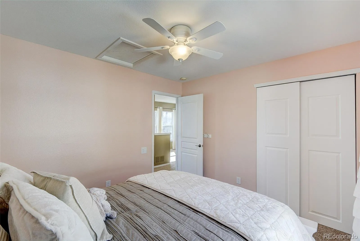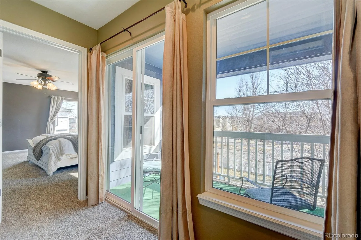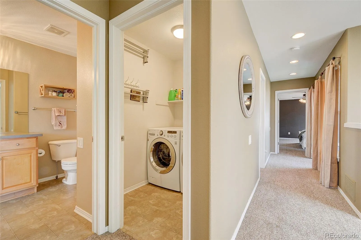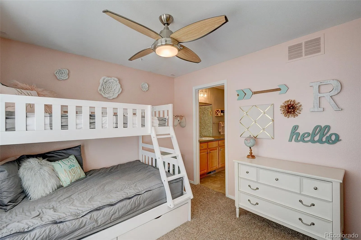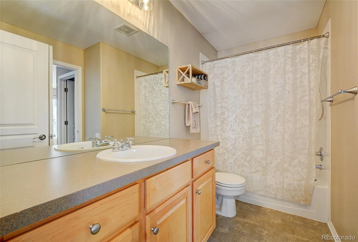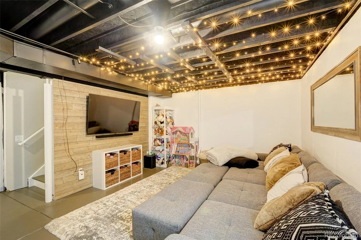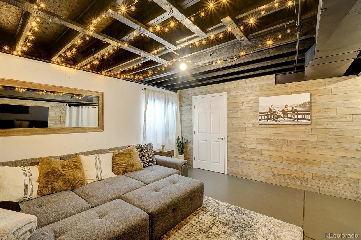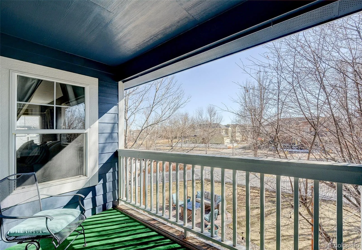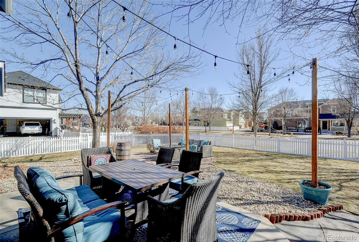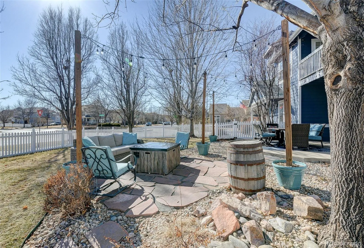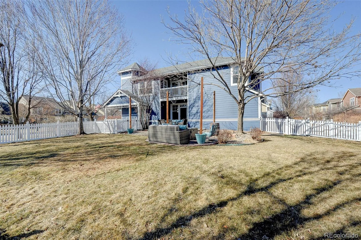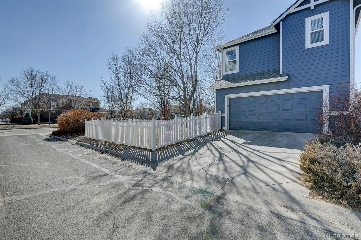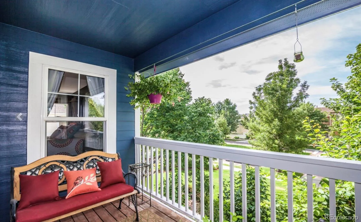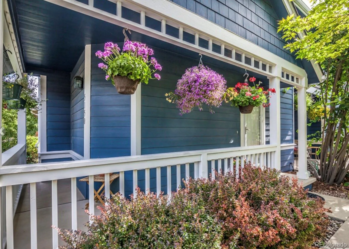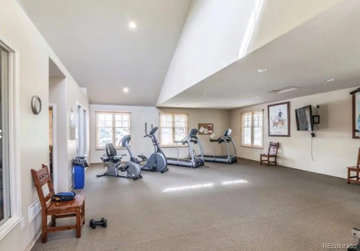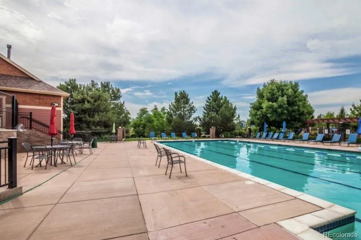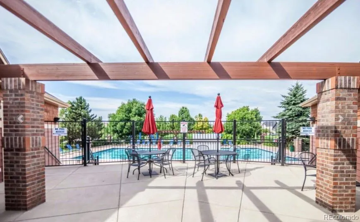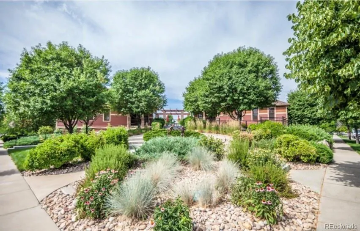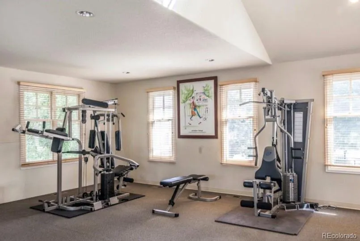Metro Denver Luxury Homes For Sale
Step into this beautifully maintained two-story home, where style, comfort, and functionality blend seamlessly. The bright and open main level welcomes you with rich hardwood floors and abundant natural light, flowing effortlessly from the spacious living room into the dining and kitchen areas. The living room features large picture windows, elegant neutral tones, and cozy textures—perfect for relaxing or entertaining. The gourmet kitchen is equipped with upgraded appliances, light wood cabinetry, granite countertops, and a mobile center island ideal for food prep or casual dining. A chandelier-lit dining space connects the kitchen and living areas, enhancing the home’s open-concept design. Upstairs, retreat to the luxurious primary suite, complete with a statement wall, plush carpeting, and a spa-inspired ensuite featuring dual vanities, a soaking tub, and a walk-in shower. Additional bedrooms are equally inviting, including a whimsical pink room perfect for a child or guest. Step outside to enjoy your private oasis—an entertainer’s dream with a custom flagstone patio, cozy firepit area, string lights, and charming barrel planters. The fully fenced yard and mature trees create a peaceful, shaded space for gatherings or quiet evenings under the stars. Located in the desirable Harvest Park community, this home offers access to top-tier amenities including a pool, clubhouse with gym, parks, open spaces, and extensive trails. The neighborhood is known for its well-maintained common areas and welcoming atmosphere, with schools within walking distance and nearby shopping, dining, and entertainment just moments away. View this wonderful home today and make your next move your best move! This Harvest Park gem is ready to welcome you home.

