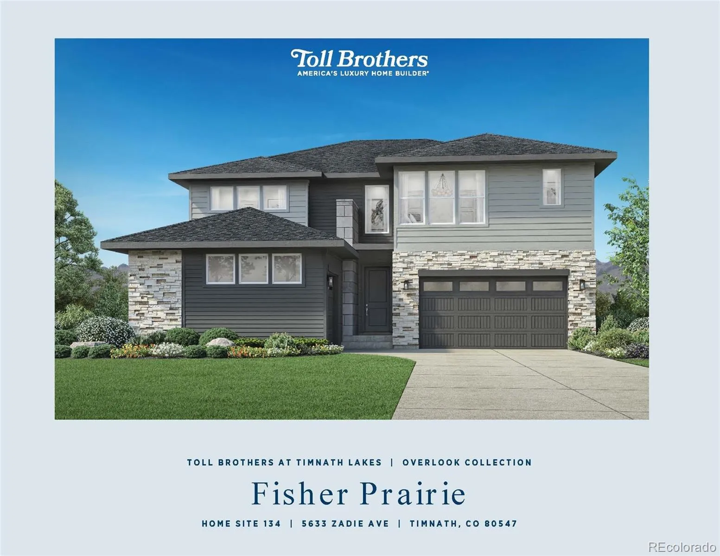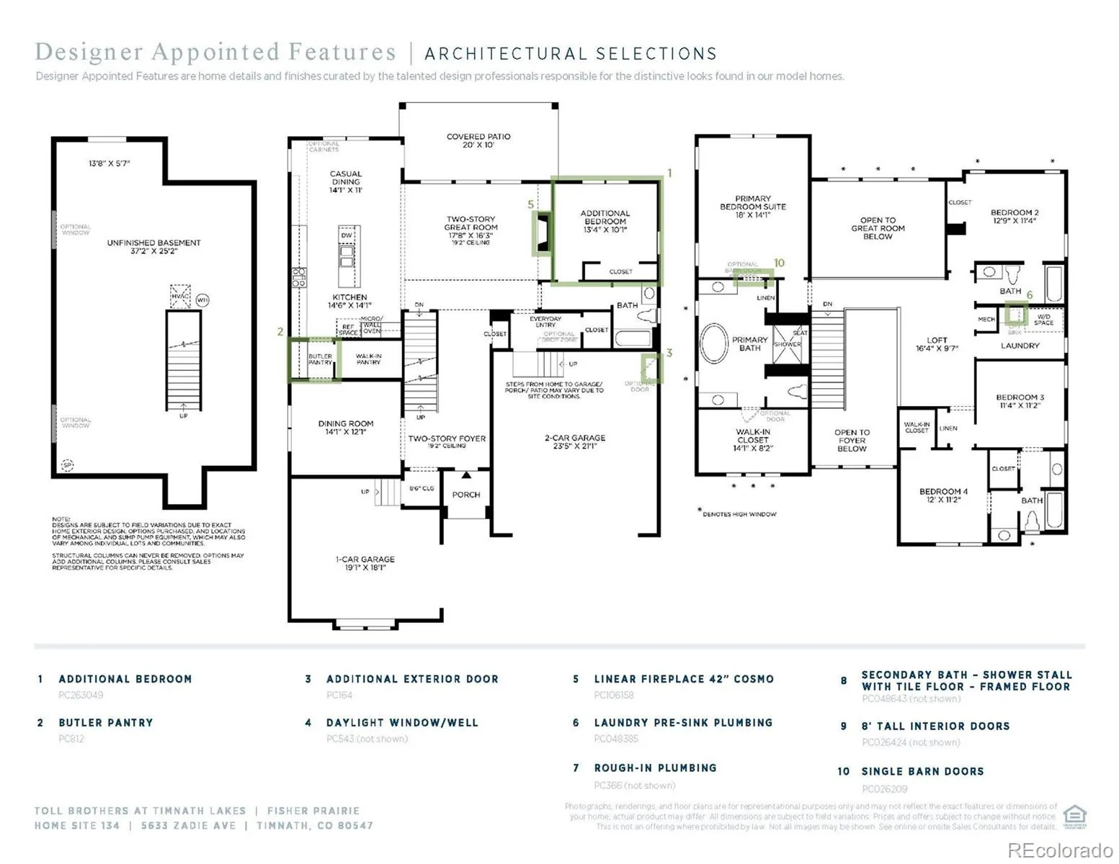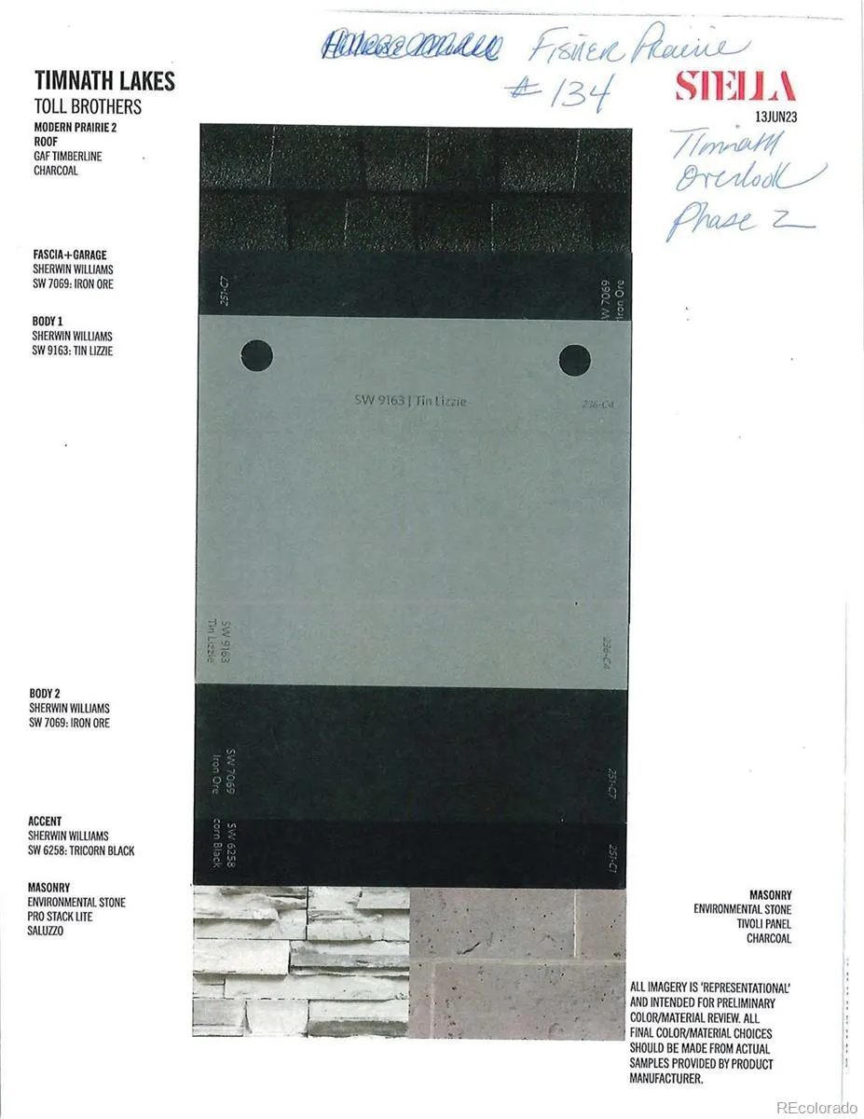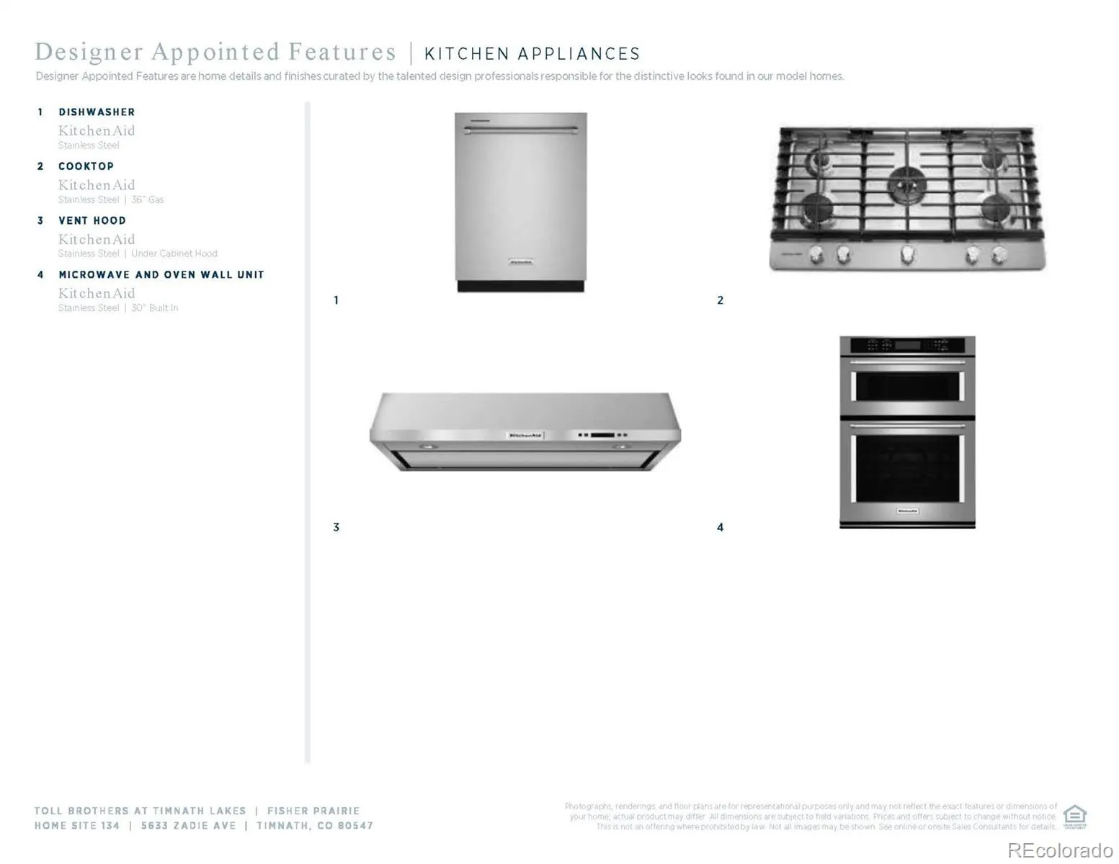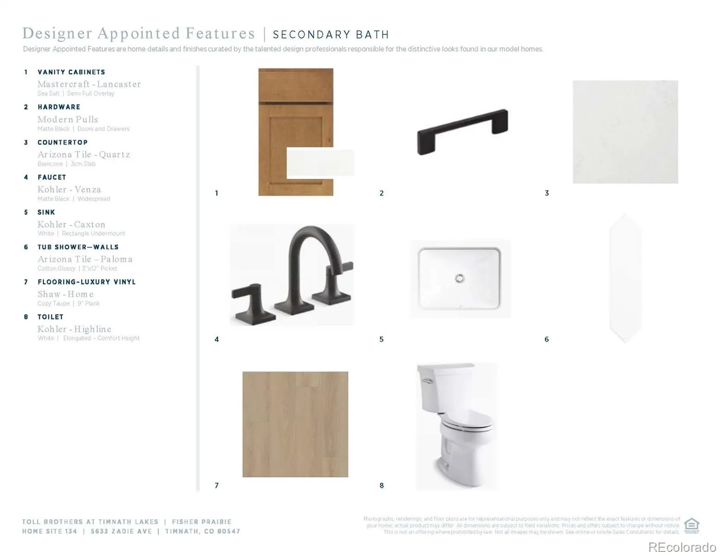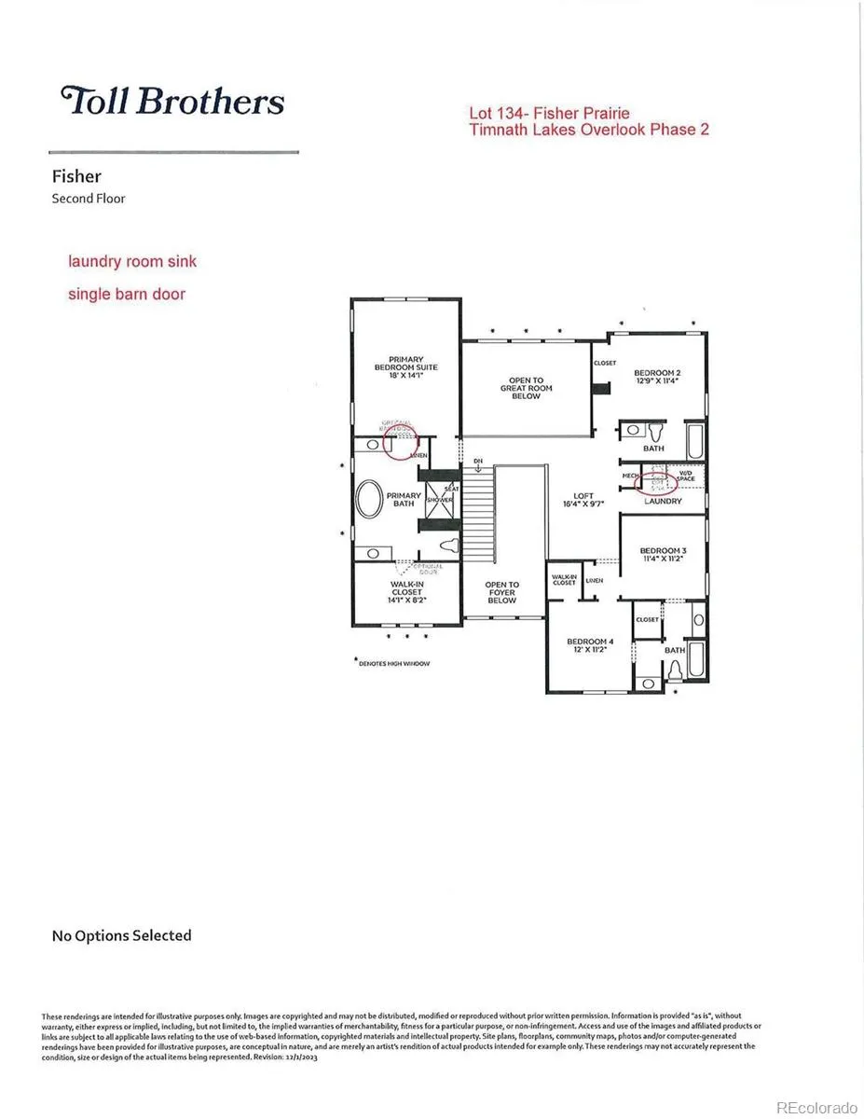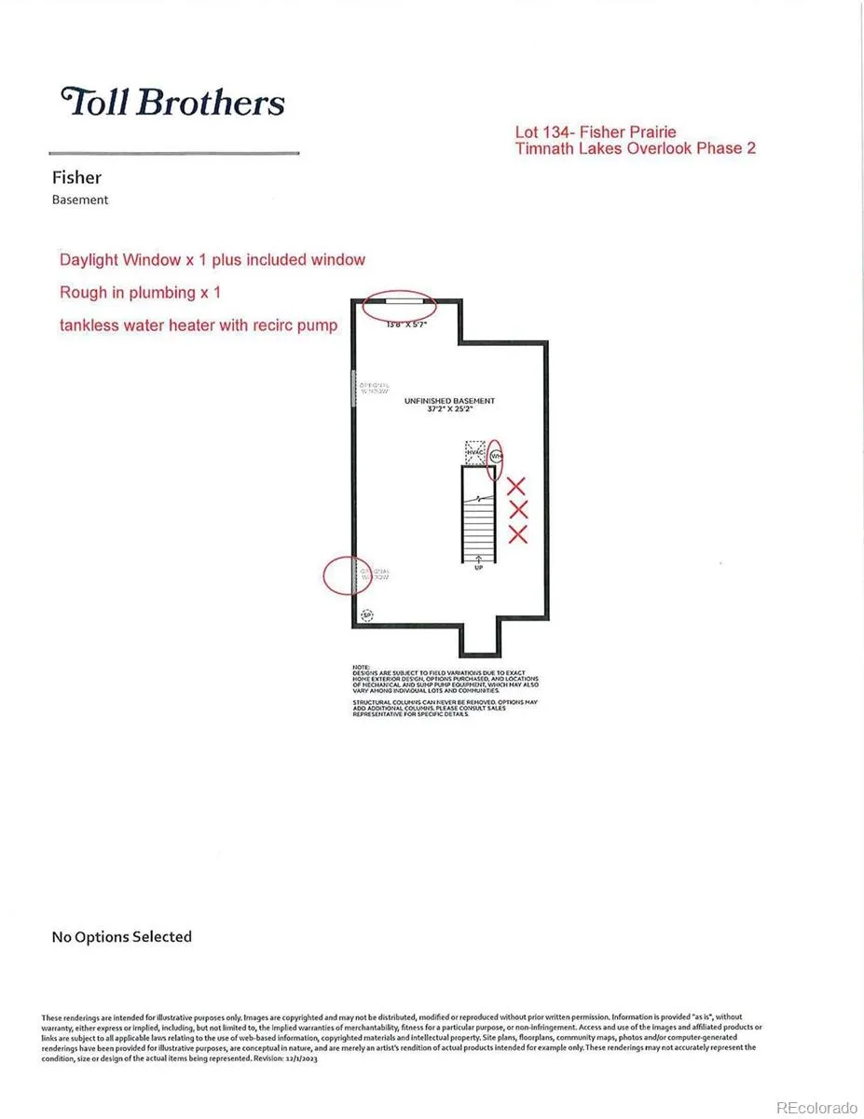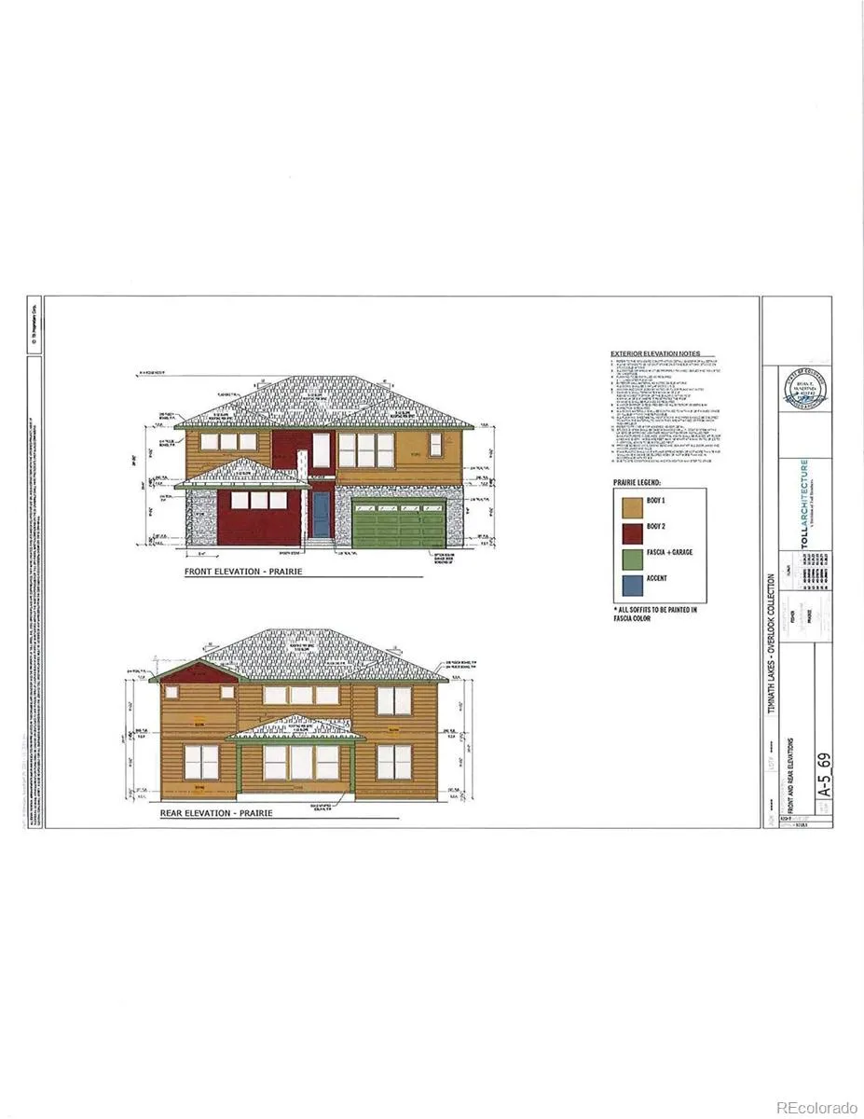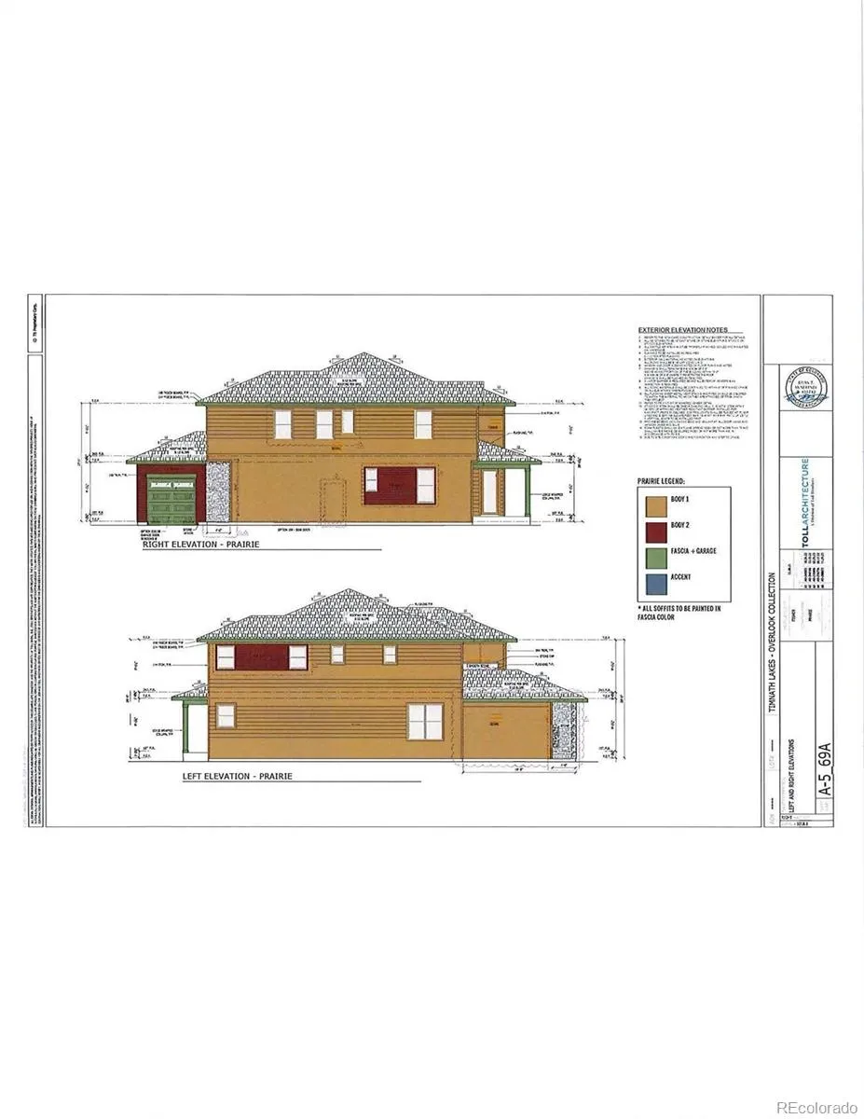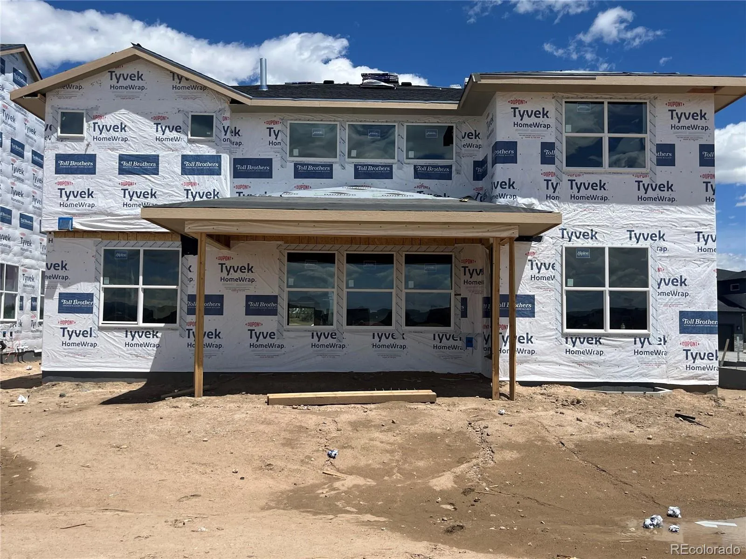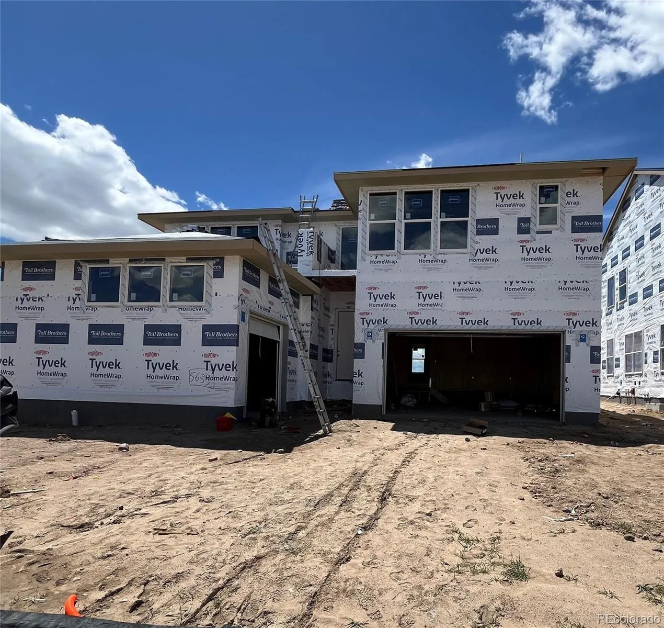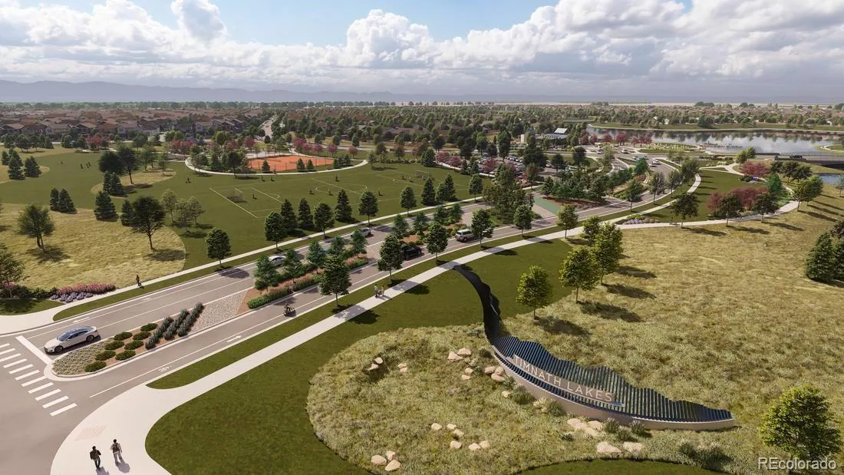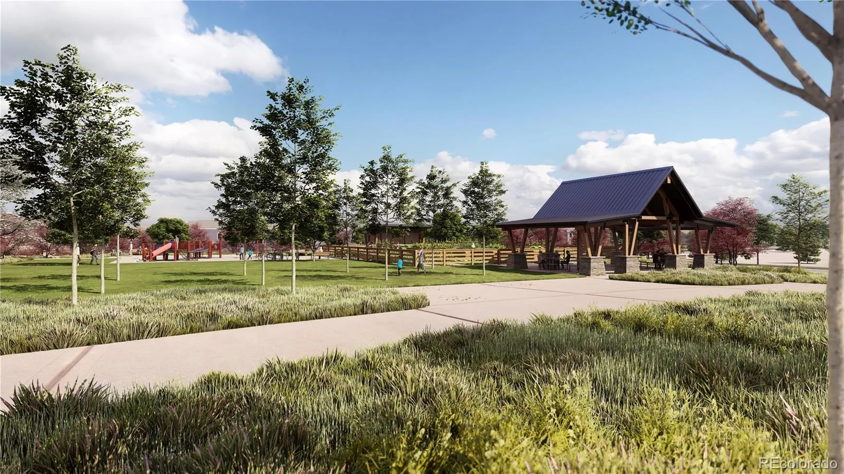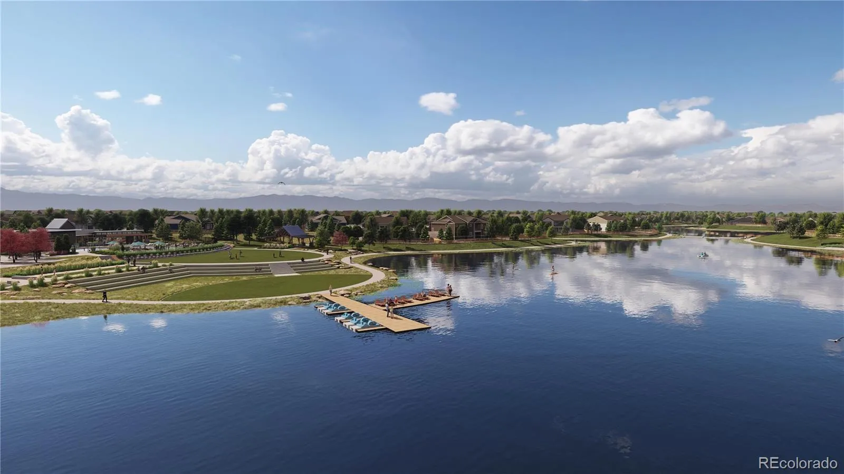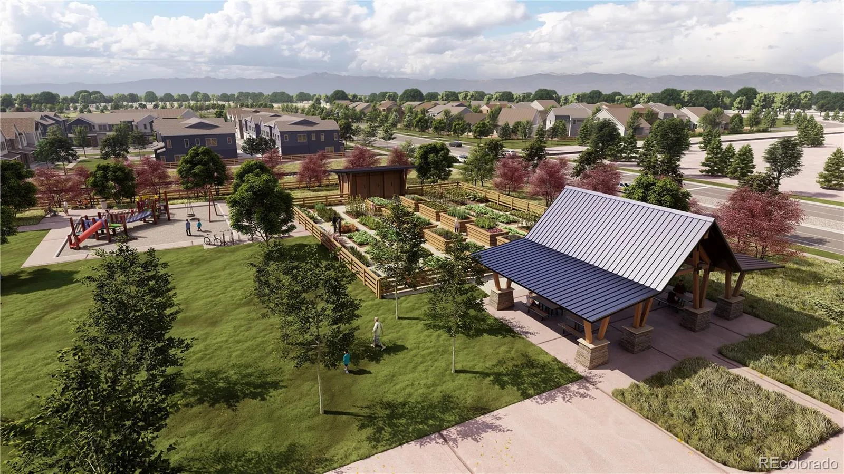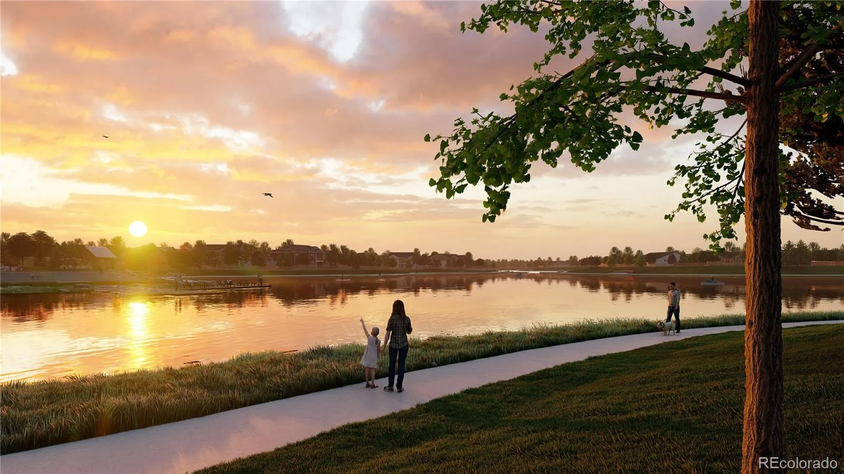Metro Denver Luxury Homes For Sale
3.99% 2/1 Rate Buydown Available! This is where modern luxury meets high-efficiency and convenience at Toll Brothers at Timnath Lakes. The popular Fisher floorplan has a grand two-story foyer with a gorgeous staircase. The main level is open concept, but still offers space for private dining and entertaining while also providing a guest bedroom and a full bath. The 19’ tall great room is the focal point of the home, offering a plethora of natural light with large windows overlooking the rear covered patio. This home has a gourmet kitchen with large island, a separate casual dining space, and butler pantry plus a hidden mud room. The second level showcases a generous primary suite connecting to a resort-style bath with a luxury shower and a free-standing tub. The 14’ x 8’ walk-in primary closet is also impressive. There is an open bridge, overlooking the great room below, to the other side of the second level, where you will discover three large bedrooms, two full baths, a laundry room with a window, an open loft and a large linen closet. The unfinished basement offers 9’ ceilings, rough-in plumbing, and two daylight windows. The home also offers plenty of storage for cars and toys with a 3-car split garage; front landscaping is included. Located just blocks from the lake, a 7-mile trail system, future clubhouse and outdoor pool, and walkable to downtown Timnath shops, brewery, post office and Timnath Elementary School. Timnath Lakes sits within Larimer County and the Poudre School district, just north of the Harmony Rd. corridor, 15 minutes southeast of Downtown Fort Collins, and less than two miles east of I-25. August delivery expected – come see it today before it’s gone!

