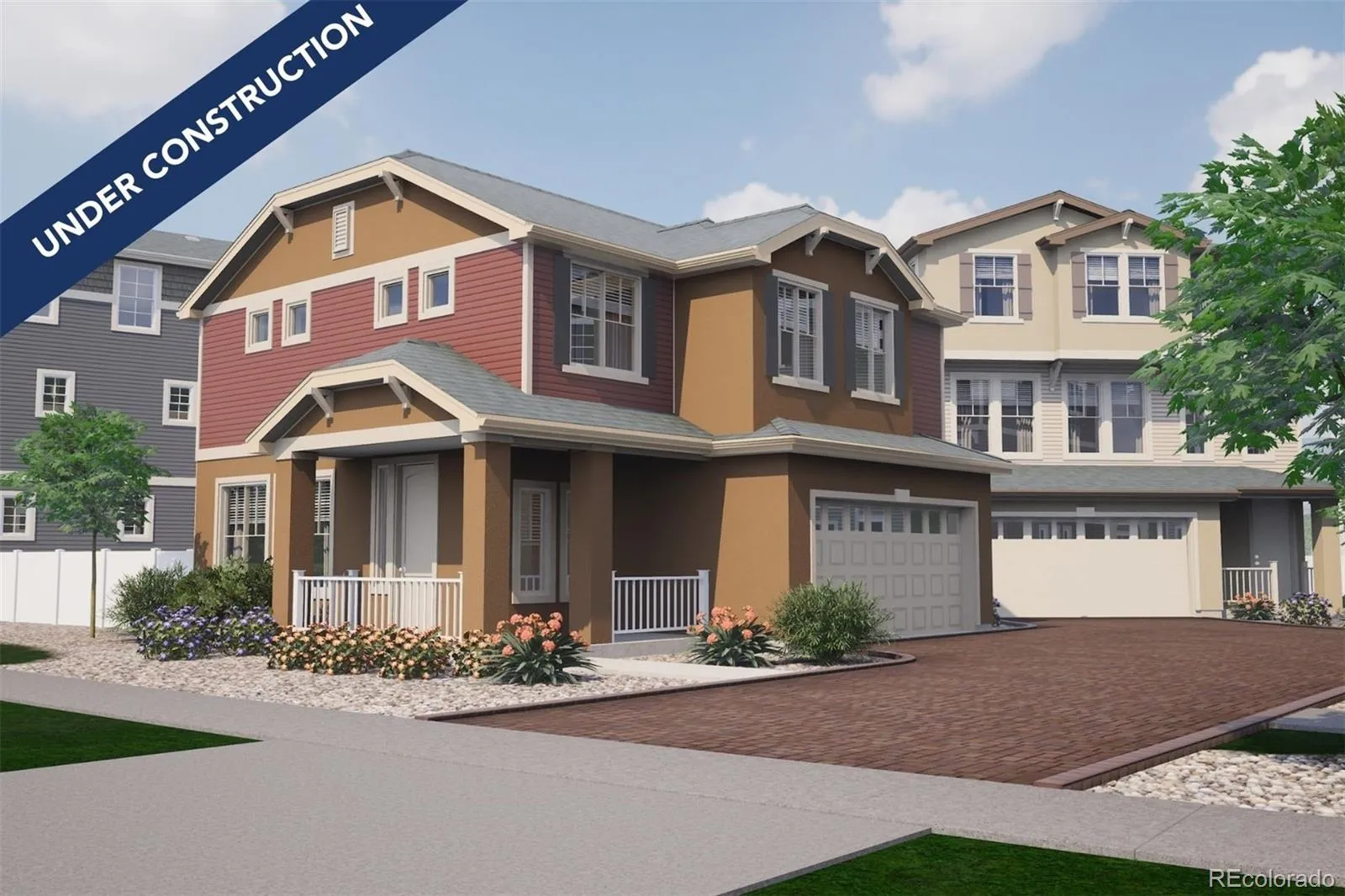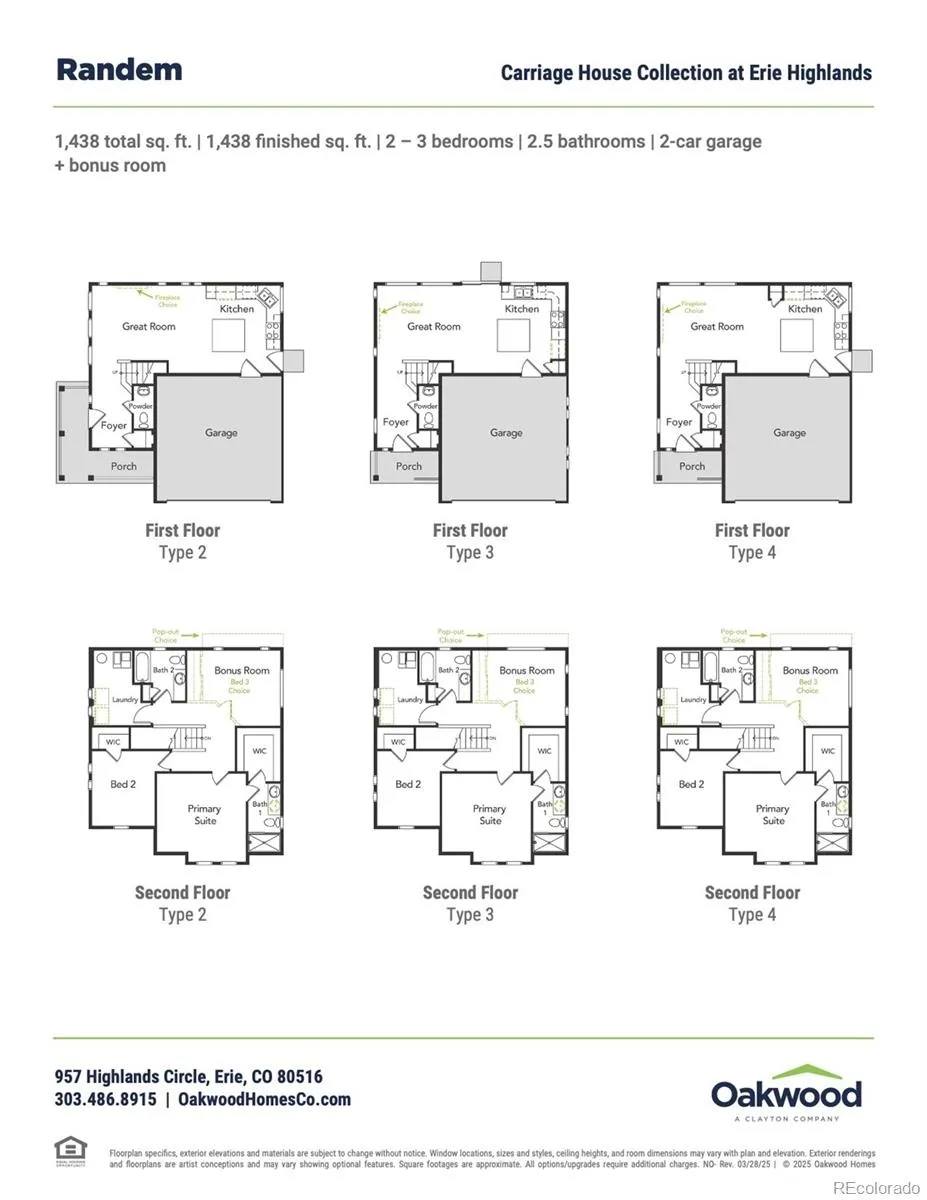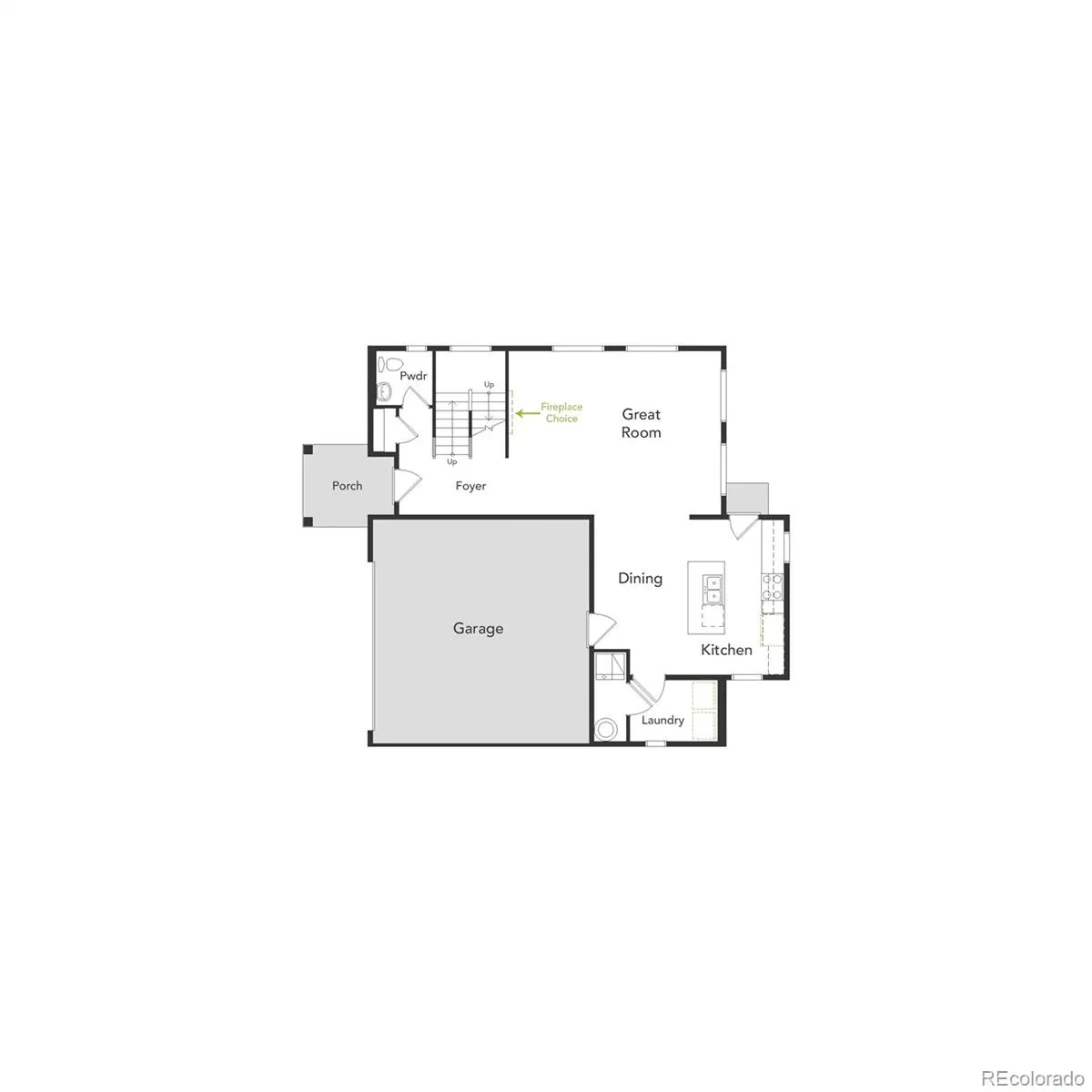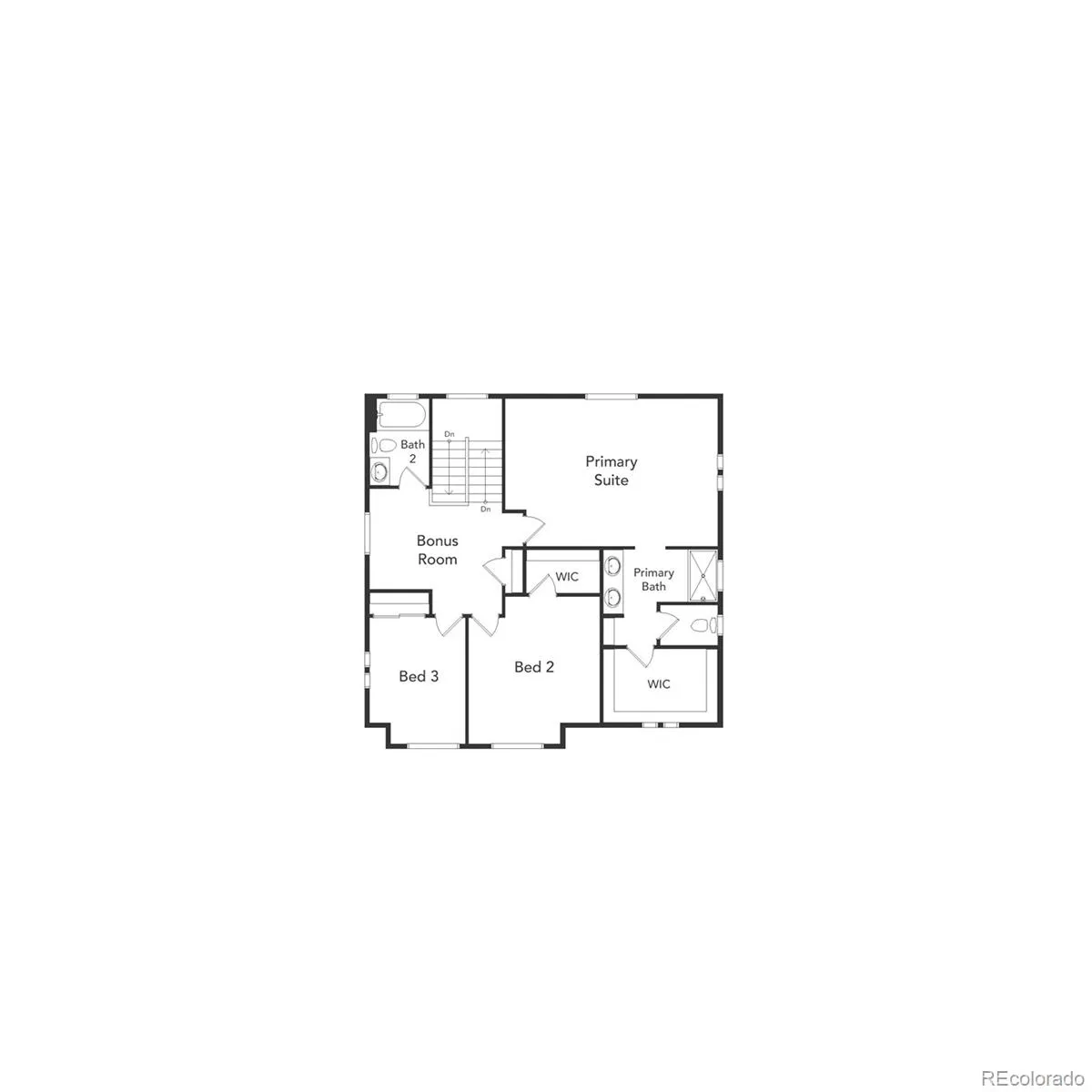Metro Denver Luxury Homes For Sale
Discover The Randem Floorplan. Modern Living at Erie Highlands. Single family home with open floor plan concept, 3 bedrooms, eat in style kitchen, 2 car attached garage, full fencing, front landscaping, paver drive, cul de sac living. This home is darling with an abundance of natural lighting. Close to newest elementary school, community pool, park, trails, hiking, and more. A 2-car garage adds secure parking and extra storage. Actual home may vary from artist’s renderings or photography.
Erie Highlands residents enjoy premium amenities including a resort-style pool and a 4,000 sq. ft. clubhouse with a fitness center, meeting rooms, and welcoming spaces for community events. Families benefit from the on-site Highlands Elementary School, part of the top-rated St. Vrain Valley School District.







