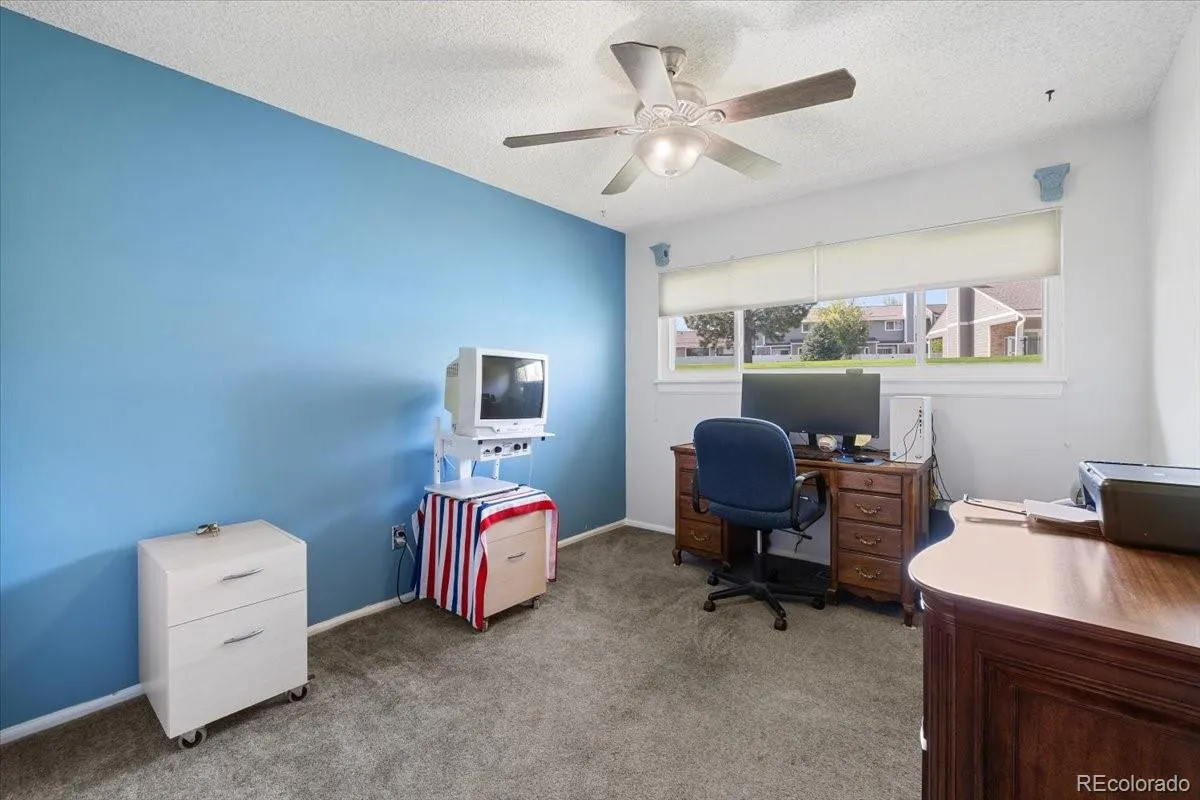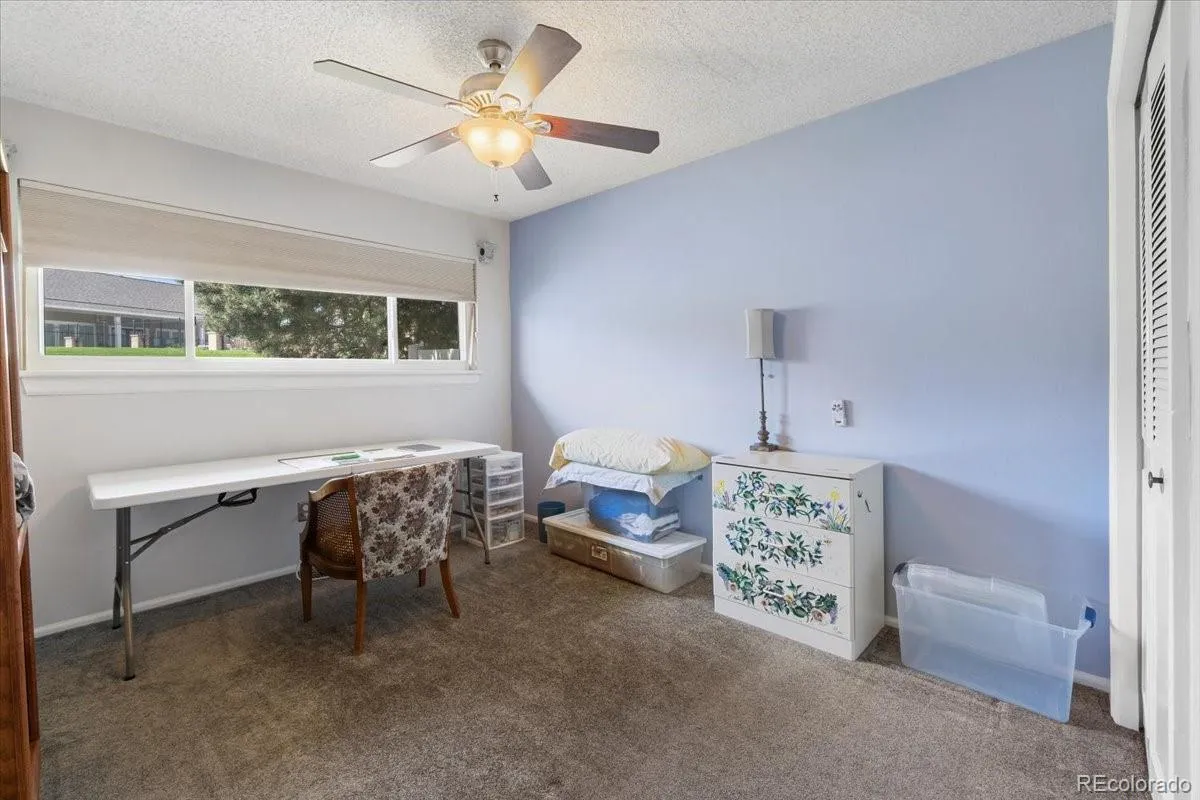Metro Denver Luxury Homes For Sale
Welcome to this 3 bedroom, 3 bath ranch offers the most popular floor plan in Glenn Oaks. It is also considered a prime location within the community as it is just a few short footsteps from every free amenity the community offers. These include the community garden, the pocket park, four-hole putting green, salt-water pool, and community clubhouse. The 1,410 sqft main level provides a large dinning room, family room with gas fireplace, eat in kitchen, 3 bedrooms and 2 bathrooms. The basement is finished with newer carpet and extra deep padding and provides 846 sq. ft. of flexible space for entertaining or working. Also included is a custom ½ bath and laundry room. The oversized 528 sqft 2 car garage will accommodate your larger vehicles. Also has pull down stairs to a huge attic storage space
Call me to schedule your private showing.































