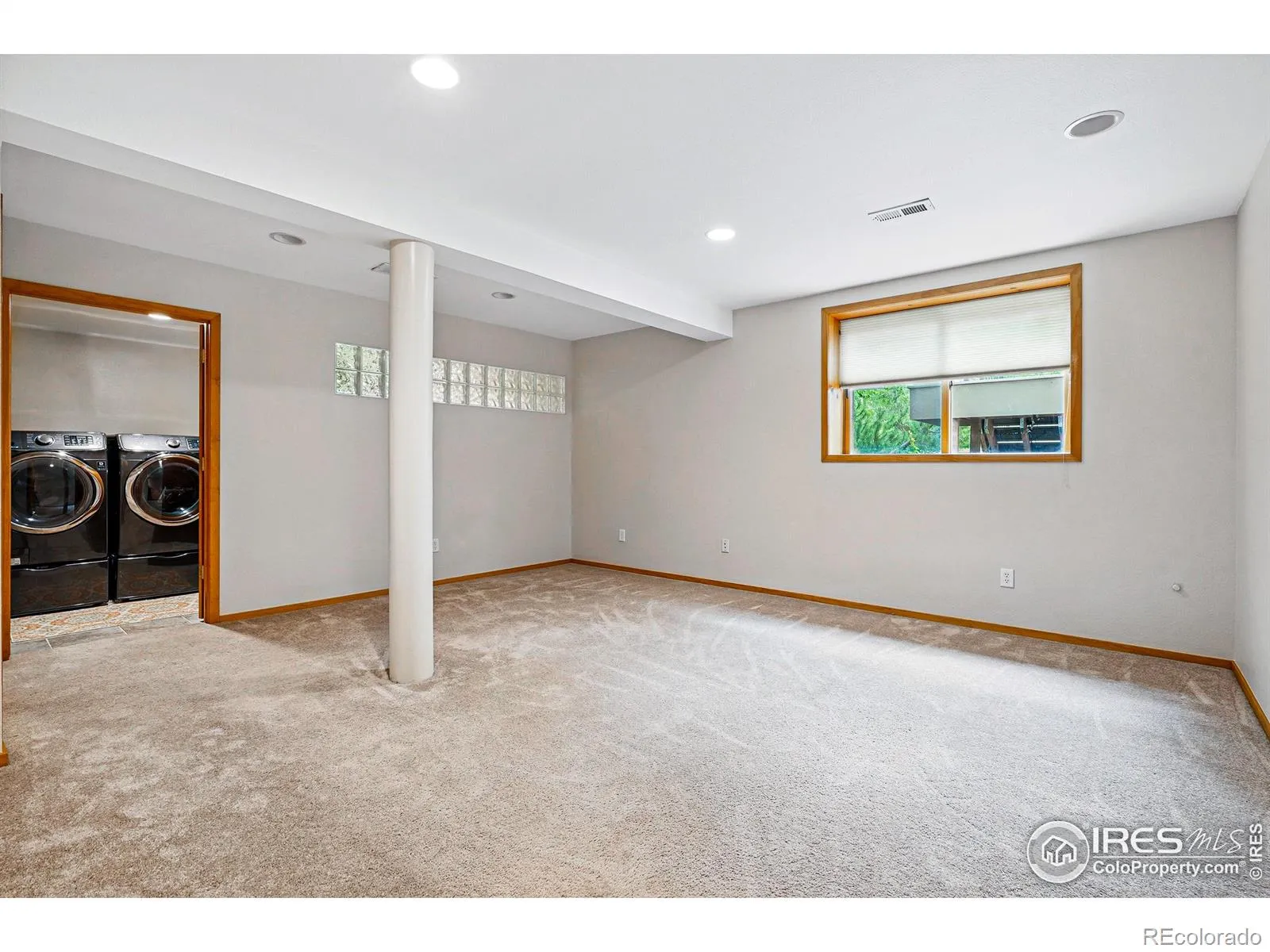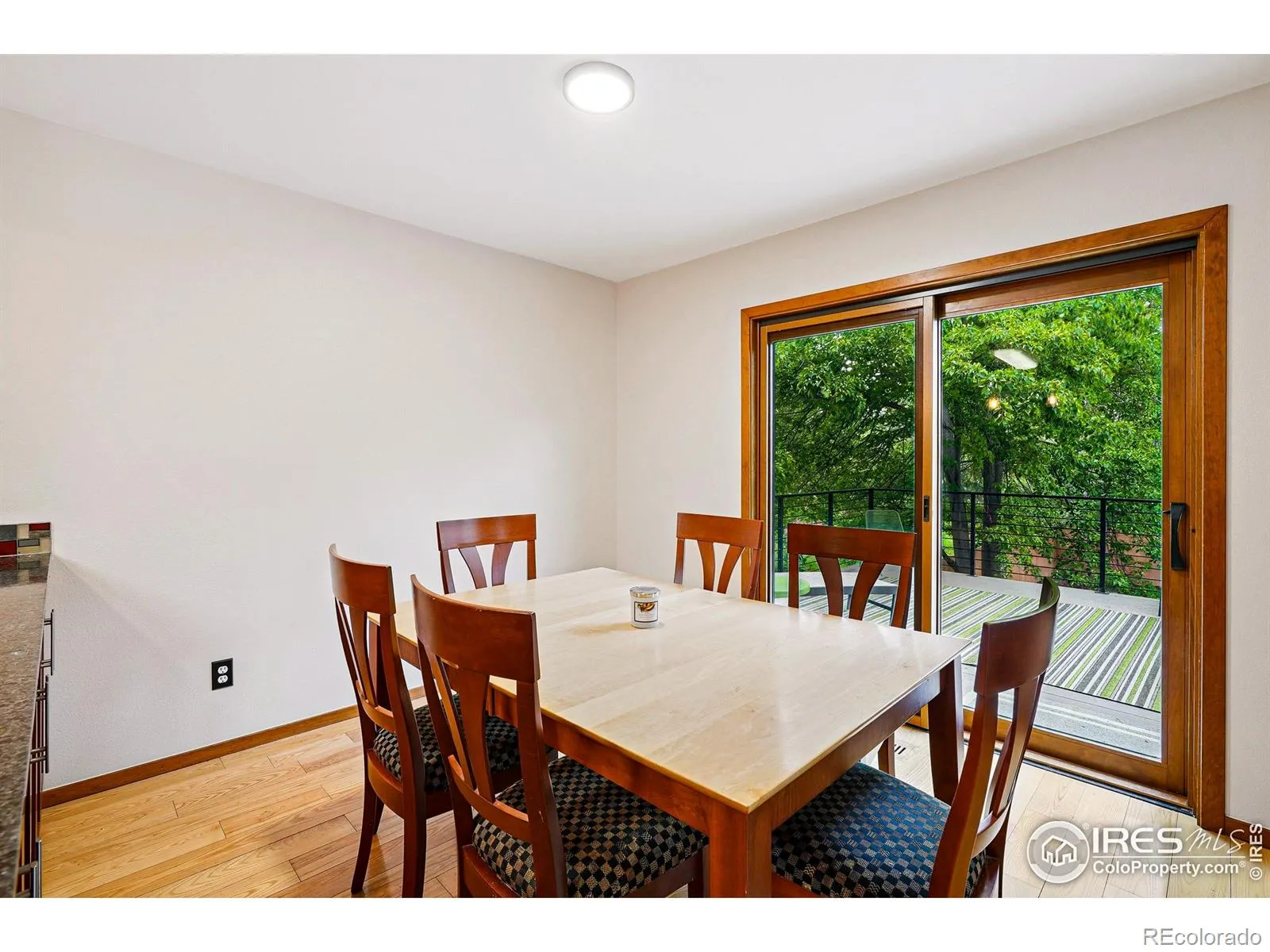Metro Denver Luxury Homes For Sale
BACKS TO OPEN SPACE! 6 MINUTES TO BOULDER! Tucked away in a tranquil, tree-shaded corner of Gunbarrel, this impeccably updated home sits directly across from Gunbarrel Commons Park and offers private, gated access to the scenic LoBo Trail. Backing to open space and surrounded by mature trees, you’ll be seamlessly connected to miles of natural terrain stretching from Boulder to Longmont – making every morning stroll or evening bike ride feel like a retreat into the great outdoors! Inside, you’ll find gleaming ash hardwoods and freshly painted walls that flow through distinct living spaces, accented by natural woodwork and a cozy gas fireplace. The remodeled kitchen blends warmth and practicality with rich cherry cabinets and smooth quartz countertops. An impressive stainless hood, pendant lighting, and colorful mosaic tile backsplash add personality, while quality stainless appliances and ample counter space make everyday cooking a breeze. Cap this space off with a spacious pantry that keeps everything organized and within reach. Upstairs, the peaceful, primary suite features a spa-like en suite bathroom with in-floor radiant heat, dual vanity, premium Watermark fixtures, and a spacious walk-in shower with beautiful river rock base. There is plenty of closet space here, completing the comfort and functionality of this private haven. The bright, garden-level basement adds versatile living space with a large, open room (family room? home gym? office or media space?), a three-quarter bath, and an oversized laundry room. Head outside to a spacious backyard, accented by mature landscaping and a large, low-maintenance deck. The private gate provides direct access to miles of trails (walk to Twin Lakes!), while community amenities like tennis courts and an outdoor pool are just across the street. Conveniently located just minutes from Boulder, Longmont, Avery Brewing, and local shopping, this home offers lasting comfort in a wonderful close-in Gunbarrel neighborhood!









































