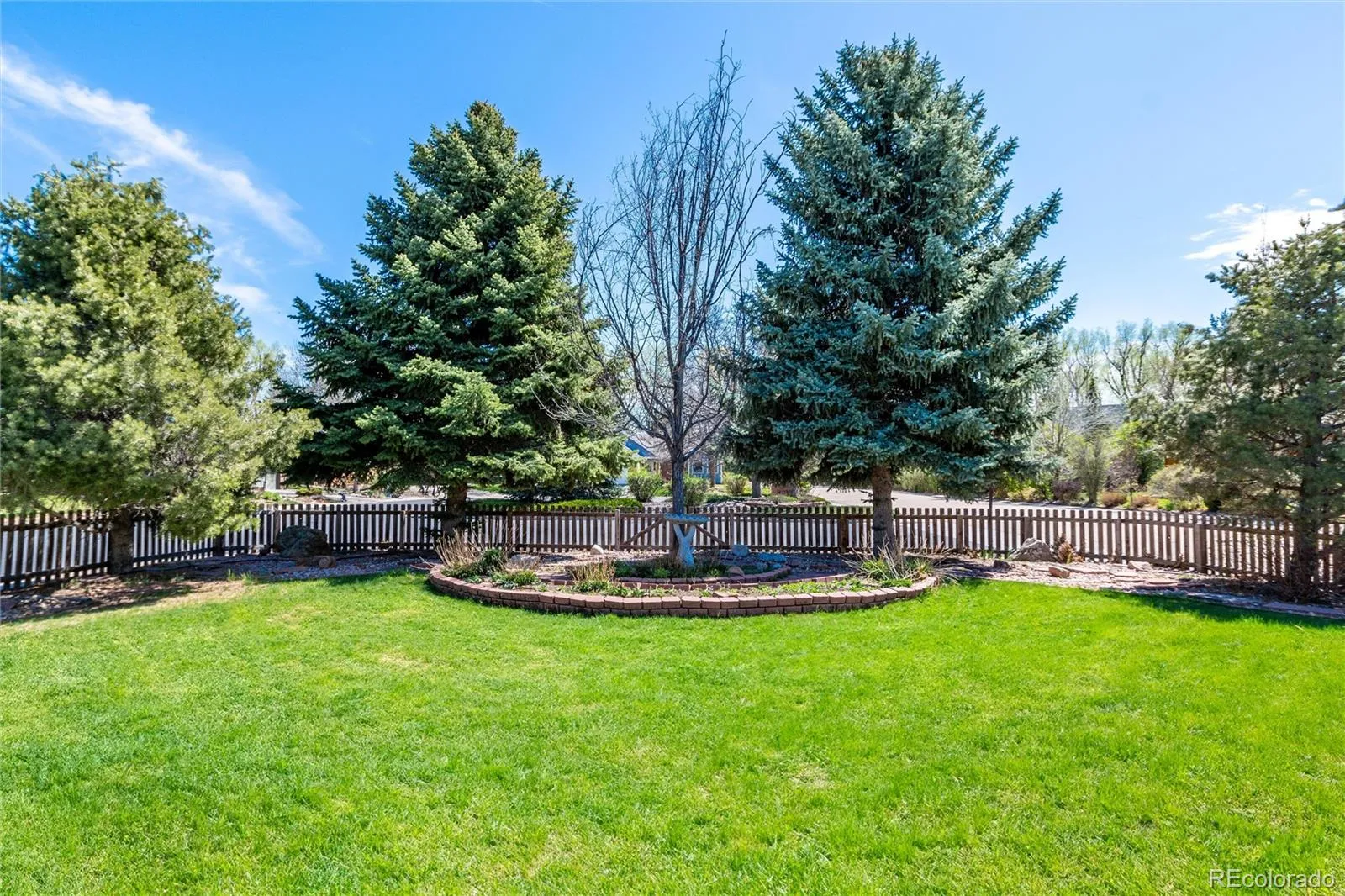Metro Denver Luxury Homes For Sale
One-of-a-Kind Double Lot Opportunity – 2912 Lake Park Way & 2401 Spindrift Drive Both Included in the List Price!
Don’t miss this rare chance to own two connected parcels in one of the most desirable neighborhoods—the only property like it in the area! Whether you keep the expansive lot for yourself or build a second home, the possibilities are endless. The listing price includes both addresses, and the second lot (2401 Spindrift Drive) is already equipped with city water and sewer hookups, ready for your vision. The existing 4-bedroom, 3-bathroom home features an open floor plan, soaring vaulted ceilings, and abundant natural light thanks to large windows throughout. You’ll love the spacious bedrooms, stainless steel appliances, and brand-new 2025 high-efficiency furnace. The oversized garage offers ample room for storage and parking. Located on a quiet corner lot, the lush yard is a gardener’s dream—featuring raspberry bushes, a cherry tree, rhubarb, and vibrant flowers like poppies and snapdragons.
Just a short bike ride or walk to McIntosh Lake, where you can enjoy paddle-boarding, walking trails, and scenic views. Plus, there’s easy access to Lyons and Estes Park, making weekend getaways a breeze. Both properties can be wrapped into one loan because they are side by side. No land loan required. Contact Morgan Nutting with any questions 303-638-1376 regarding the property or separate parcels.





















































