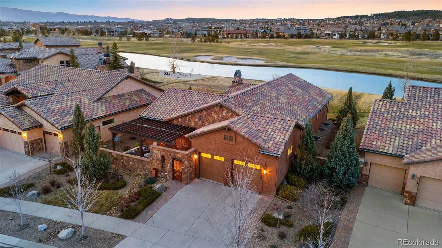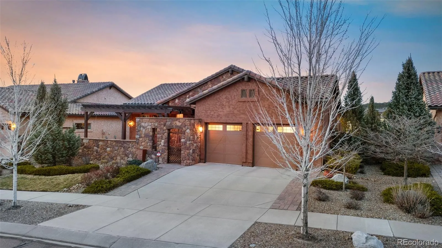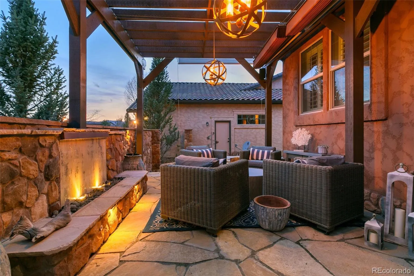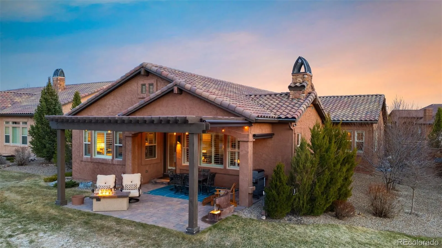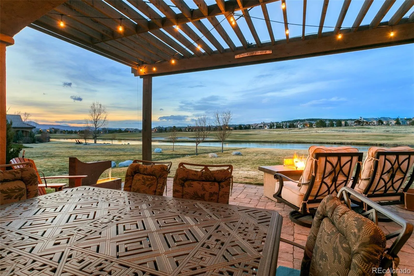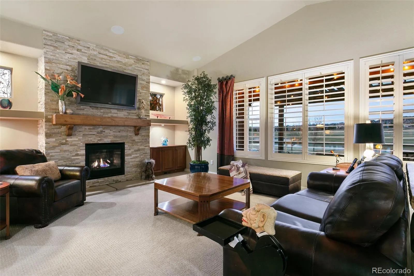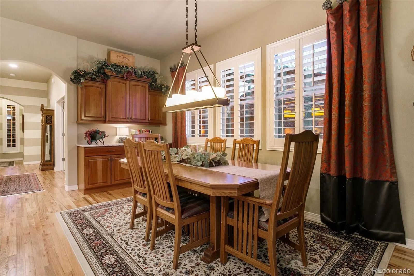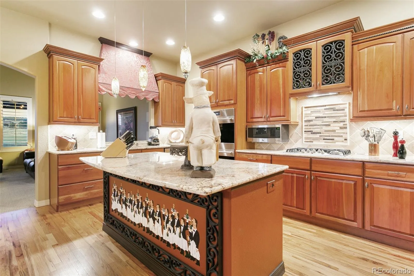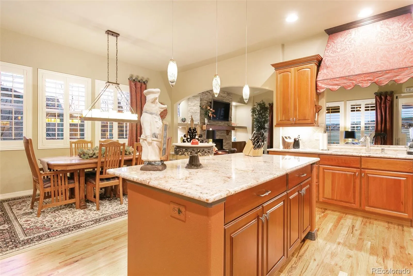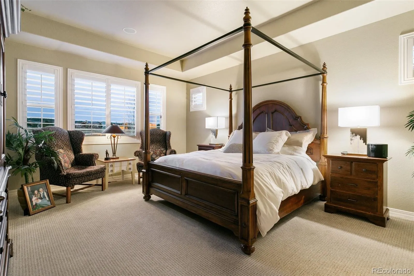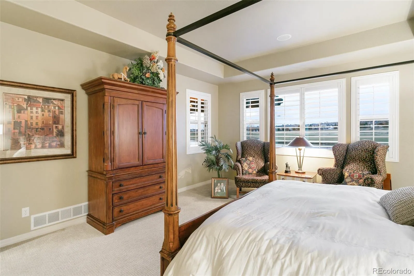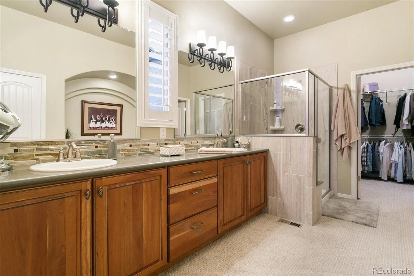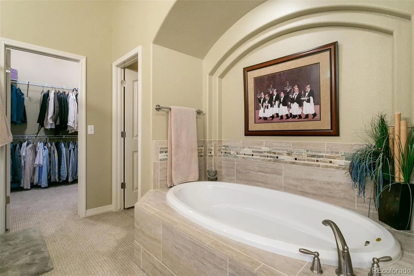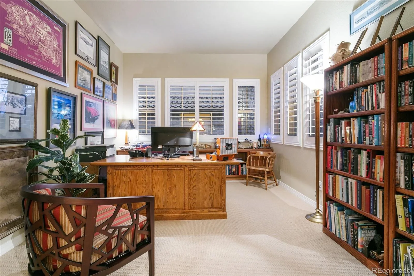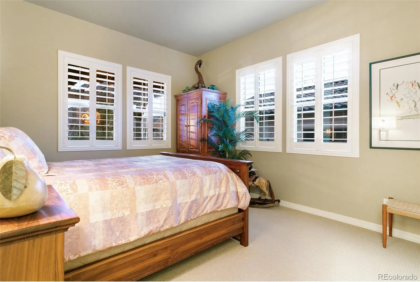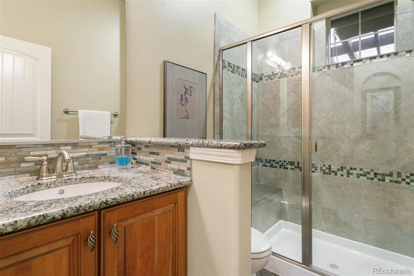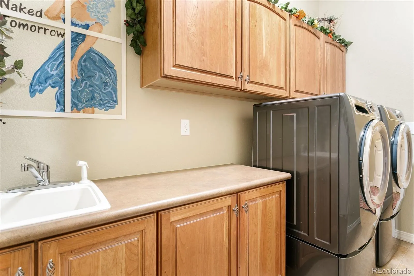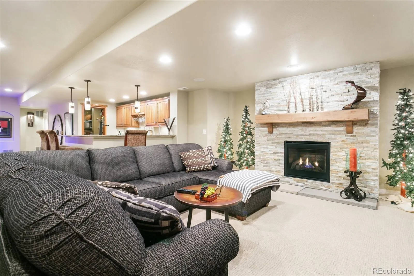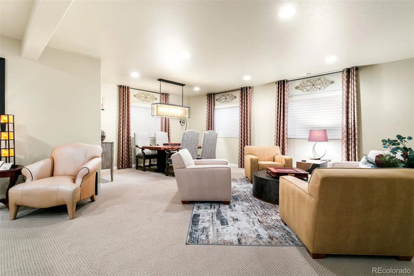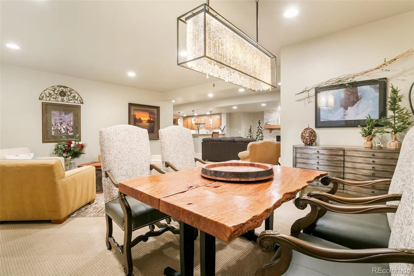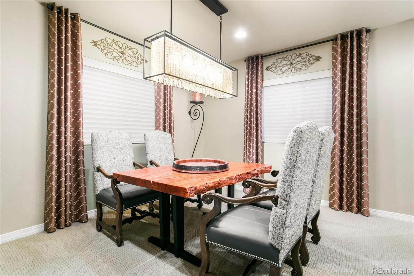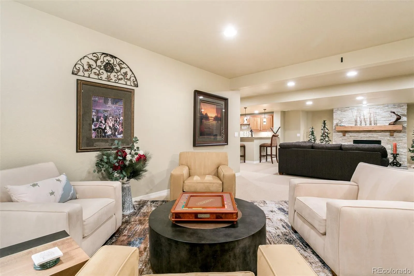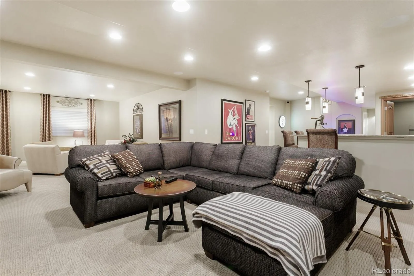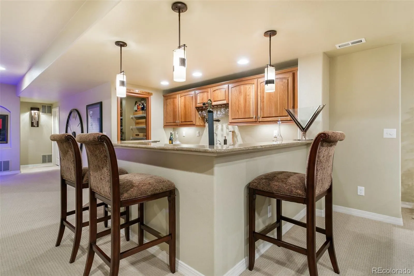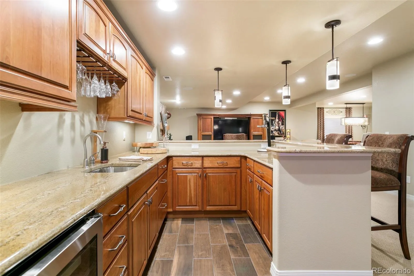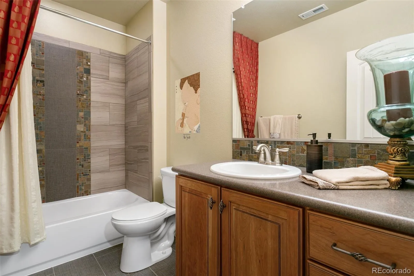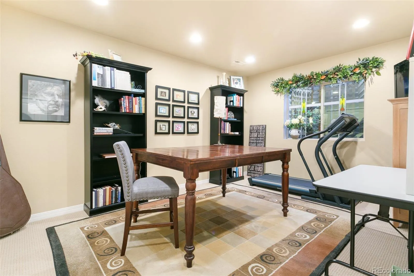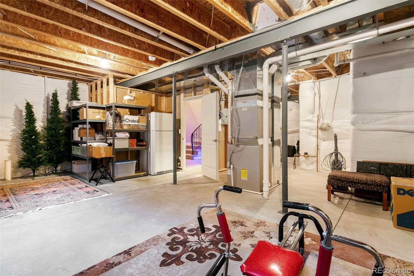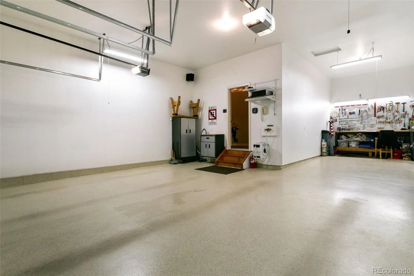Metro Denver Luxury Homes For Sale
BACKS TO WATER & GOLF COURSE! Welcome home to casual elegance in Flying Horse – Imagine relaxing at an outdoor patio with a waterfall/fireplace, lake views, mountain views and golf course views. This home is impeccable!
Located in the desirable SONOMA village of Flying Horse, this beautifully maintained ranch-style home offers an ideal blend of comfort, style, and functionality, all nestled in one of Colorado Springs’ most sought-after neighborhoods.
Step inside to an inviting open floor plan with soaring ceilings, abundant natural light, and warm hardwood floors. The spacious great room features a gas fireplace and flows seamlessly into the gourmet kitchen, complete with granite countertops, stainless steel appliances, a large center island, and custom cabinetry—perfect for entertaining.
The main-level primary suite is a private retreat with a spa-like 5-piece bath and a generous walk-in closet. A secondary bedroom, full bath, versatile office/flex space and laundry complete the main floor. The partially finished basement offers additional living space with a large rec room, wet bar, third bedroom, and full bath—ideal for guests, hobbies, or a home theater setup. Additional unfinished space offers convenient storage space and the flexibility to add a 4th bedroom with ensuite bath.
Enjoy outdoor living from the pergola covered front and back patios with mountain and golf-course views, and the convenience of community-maintained landscaping. The 3-car tandem garage provides ample room for vehicles, storage, or workshop space.
Just minutes from the Club at Flying Horse, residents enjoy access to world-class amenities including golf, spa, fitness center, pools, and fine dining. With easy access to I-25, shopping, dining, and scenic trails, this home delivers the best of Colorado living in an unbeatable location.
Don’t miss this exceptional opportunity to own a home that offers both refined living and everyday comfort in the heart of Flying Horse.

