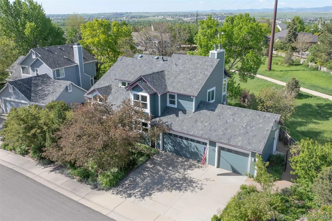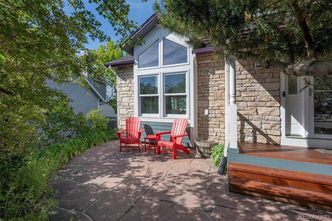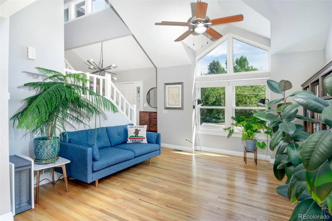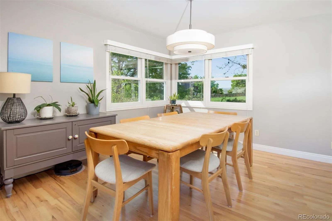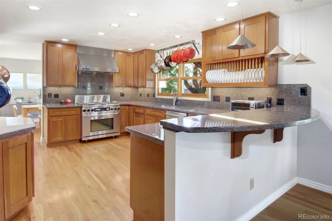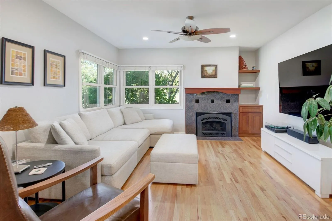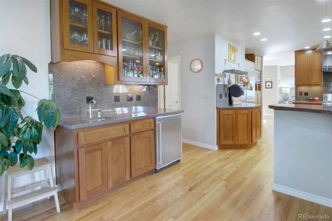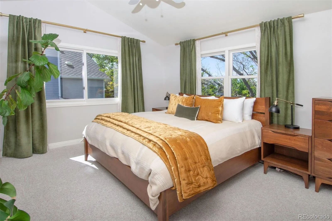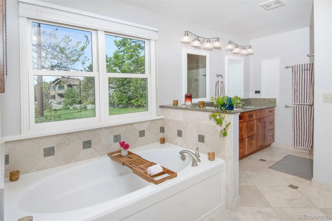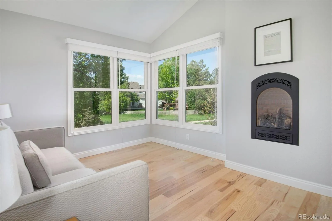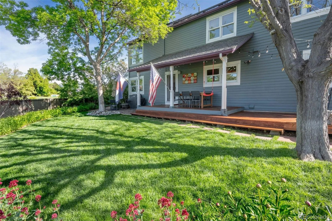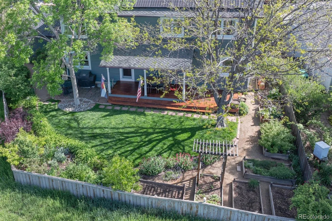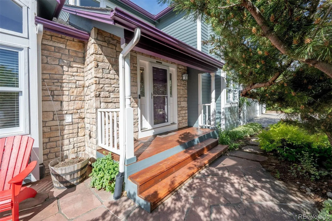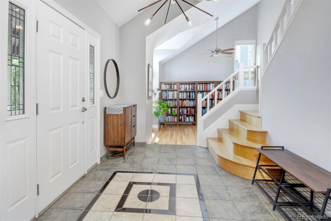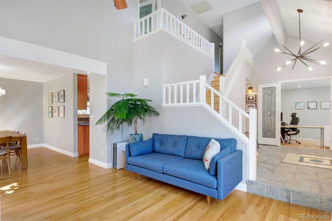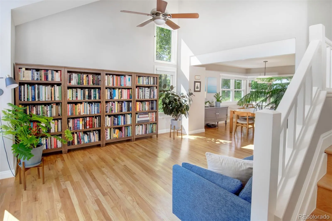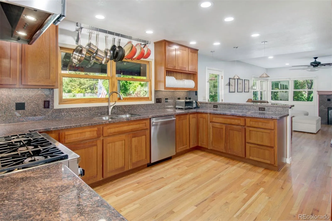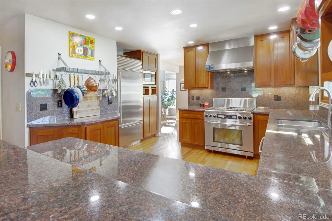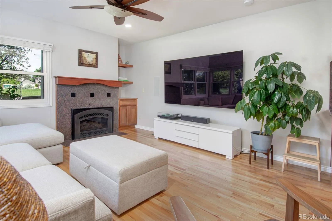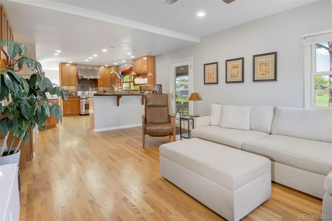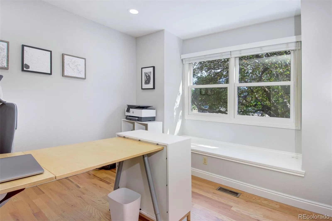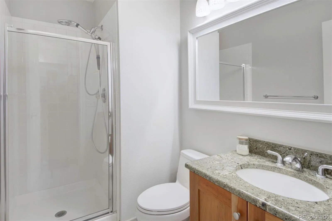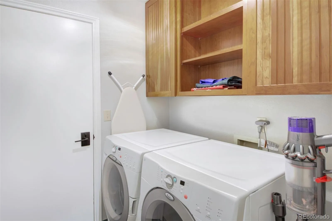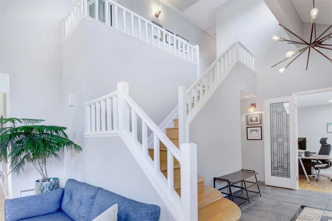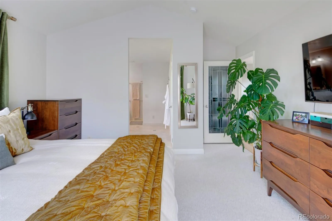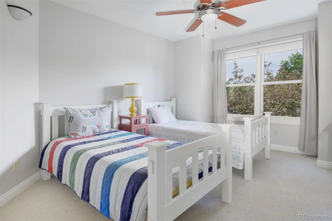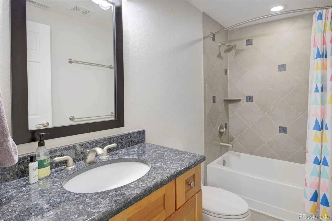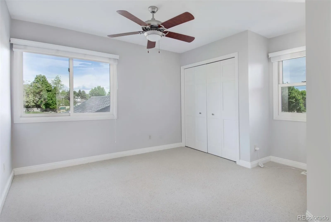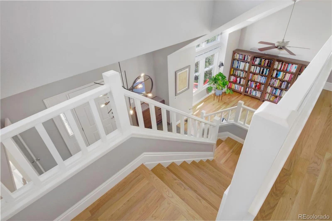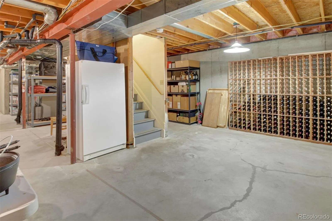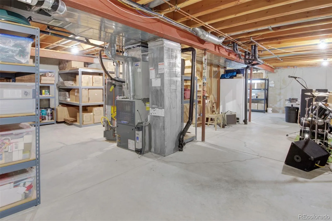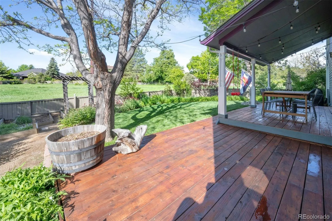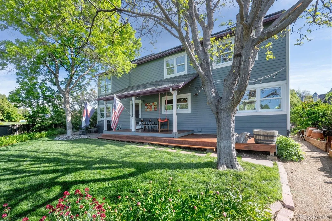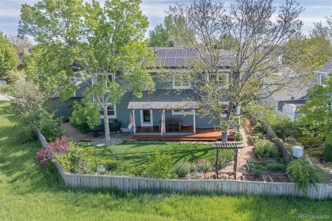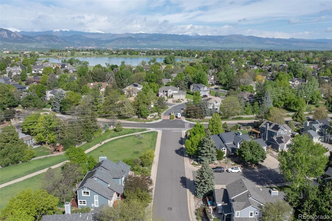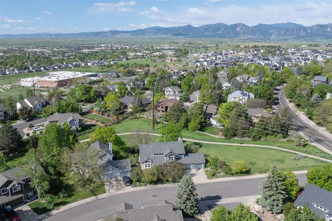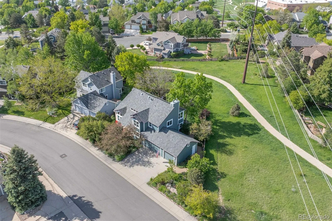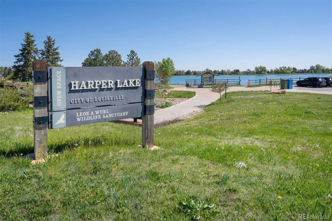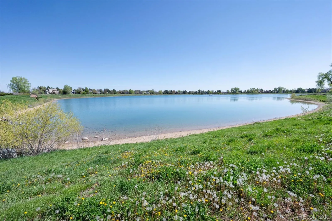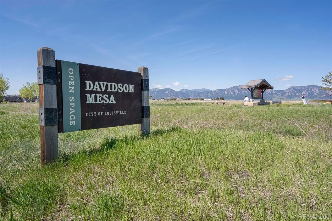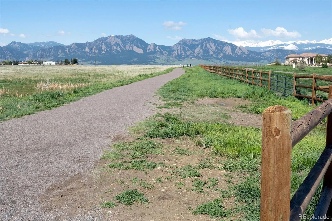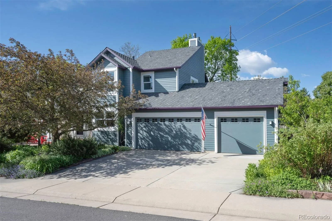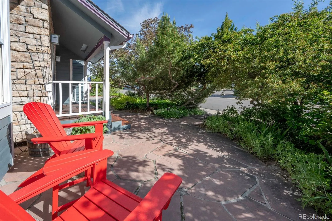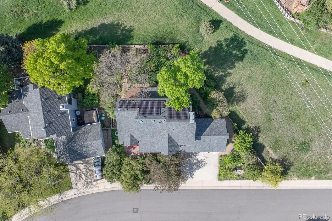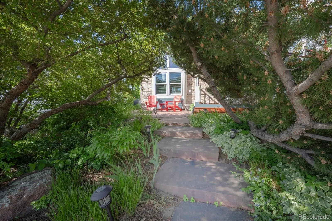Metro Denver Luxury Homes For Sale
Stunning Sunlit Retreat Bordering Open Space & Trails! Welcome to your dream home-this beautifully upgraded 5-bed, 3-bath residence is a rare gem, surrounded by serene open space and trails on two sides and moments from Harper Lake. With thoughtful upgrades and a flowing, light-filled layout, this home blends luxury and comfort. Step through lush, landscaped gardens into a two-story foyer. The inviting living room boasts vaulted ceilings and connects seamlessly to the formal dining area-ideal for entertaining and everyday living. The heart of the home is the chef’s dream kitchen, featuring custom cherry cabinets, granite countertops, 6-burner Dacor range/oven, Sub-Zero refrigerator, and a spacious breakfast bar. The adjoining family room includes a custom wet bar with wine fridge, cozy gas fireplace, and direct access to the expansive deck and peaceful backyard oasis. The main level also offers a versatile 5th bedroom, 3/4 bath, and a convenient laundry room. Upstairs, the serene primary suite features cathedral ceilings, large windows with open space views, a spa-inspired bathroom with soaking tub, and walk-in closet. Three additional bdrms include a truly special room with vaulted ceiling, gas fireplace and panoramic views-perfect as a guest suite, studio, or peaceful retreat. Enjoy the beauty of nature in your backyard with professionally landscaped gardens, including producing fruit trees-plum, peach, cherry, and apple. Raised garden beds and the tranquil setting provide a private, park-like atmosphere. A 3-car garage features high-end steel cabinetry, and a finished basement adds room to expand. Additional upgrades include owned solar for energy efficiency, Marvin windows and leaded glass doors, hardwood floors throughout much of the home, and thoughtful design details. Located in a quiet, highly desirable neighborhood, this home is within walking distance to Coal Creek Elementary and the Louisville Recreation Center. This is more than a home-it’s a lifestyle.

