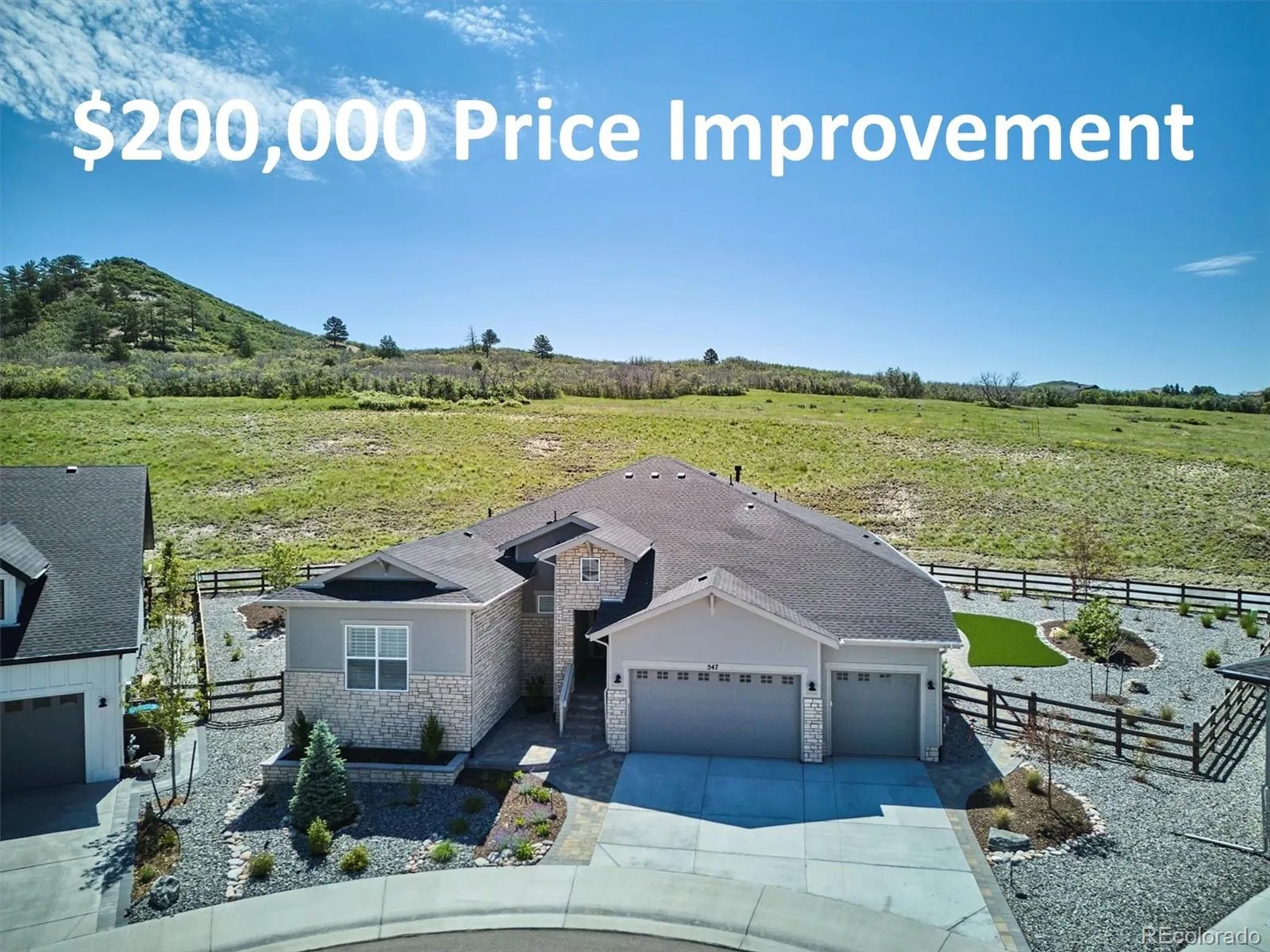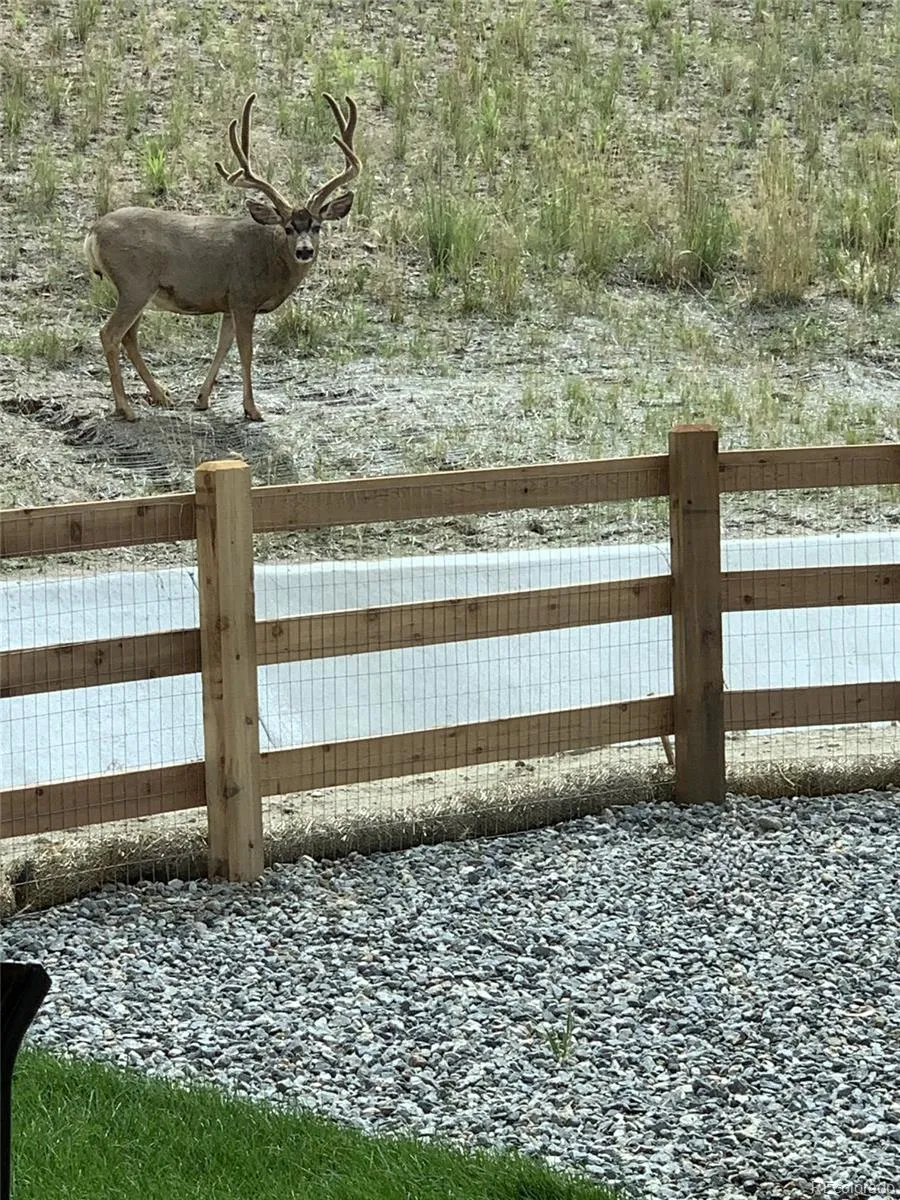Metro Denver Luxury Homes For Sale
Fully Upgraded Montview model in Montaine with 4 Foot Extension of Great Room & Dining Room & 16 Foot Stacking/Slider Door with Motorized Blind! Hunter Douglas Plantation Blinds Throughout! Rare lot that backs to dedicated Open Space with expansive foothills views! After Closing the Seller had Urban Lighting add fans, chandeliers & bath light fixtures!! Engineered hardwood flooring in living areas. Top of the line carpet & pads in bedrooms. Great Room with Fireplace, 85 Inch TV, Surround Sound (including patio speakers). Gourmet Kitchen boasts Quartz Counters with beautiful backsplash, upgraded Kitchen-Aid Appliances, Built-in refrigerator, gas cooktop, big walk in Pantry, Upgraded cabinetry with color. Formal or Casual Dining Room with walk out to the extended Patio! Oversized Master Suite with coffered ceiling, ceiling fan, 75 Inch TV is included. Big walk in closet with organizers leads to the convenient laundry room. The luxurious Master Bath has large walk in shower, soaking tub & dual vanities with granite counters. Guest Suite with Jack n Jill 3/4 bath with dual sinks, ceiling fans. The 3rd bedroom could be Office or Study but the Sellers upgraded to a 3rd bedroom with closet. Professionally finished lower level after closing by DCH Construction, all permits pulled! Large open Family room with electric fireplace, 85 Inch TV with Surround Sound, Custom Wet Bar /Beverage Center, Billiards area, pool table & accessories are included. Water softener system, Reverse Osmosis drinking water in kitchen, whole house humidifier, Central Vac System with tools, Tankless hot water heater & More! $110K in landscaping including the fencing. Extended Patio with pavers and sidewalk, maintenance free yard with artificial turf, Blue Spruce trees & shrubs with irrigation system. Finished 3 car garage with polyaspartic floor coating & EV charging station! Move In Ready! No expenses have been spared, top of the line throughout! Absolutely Beautiful! Montaine 55+ Community!




















































