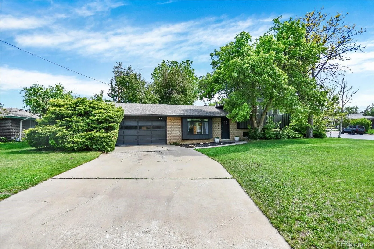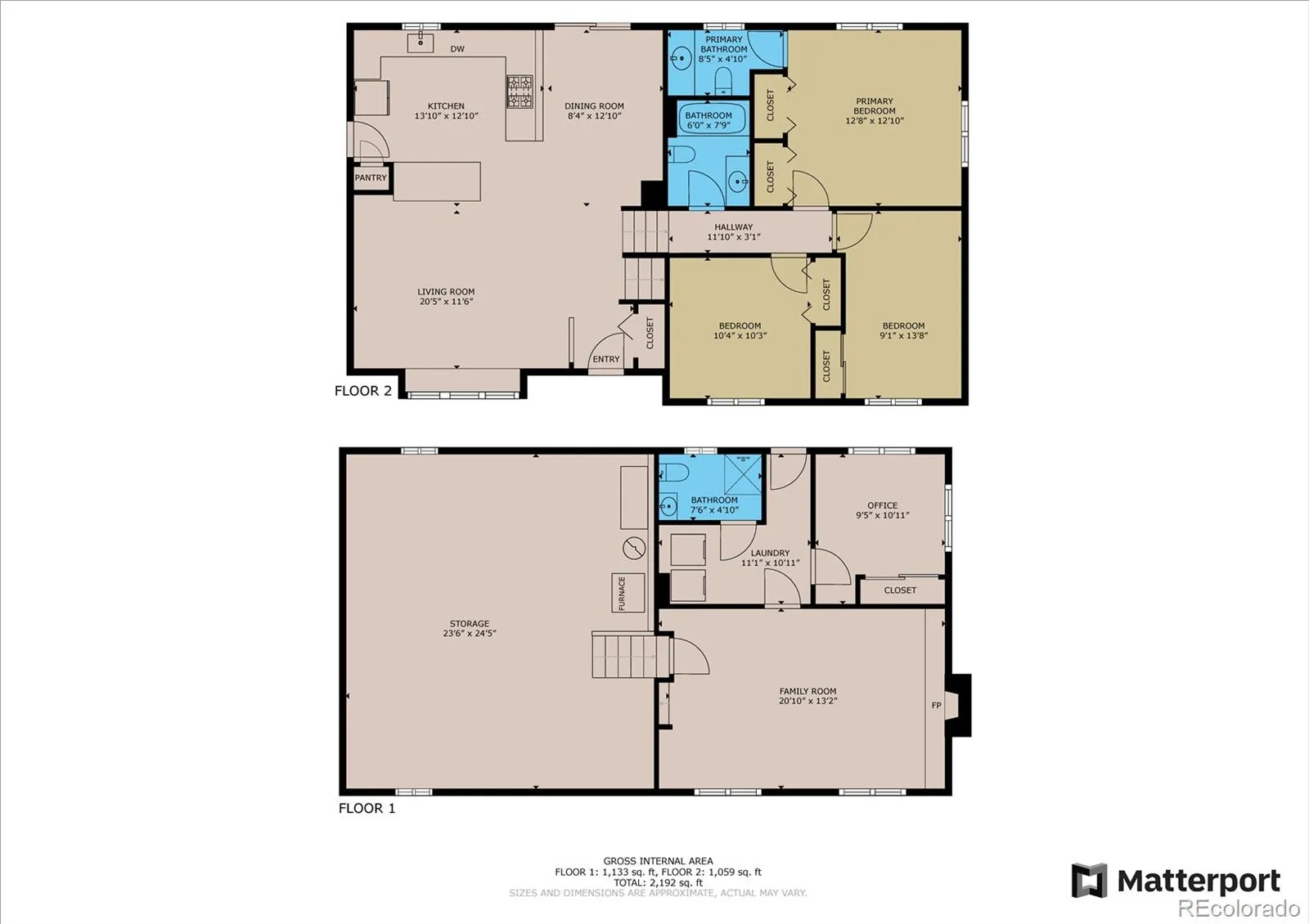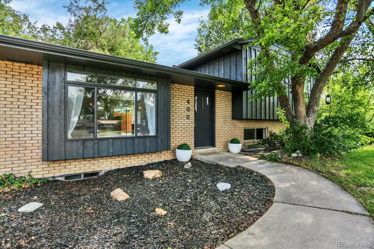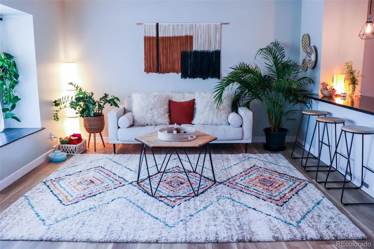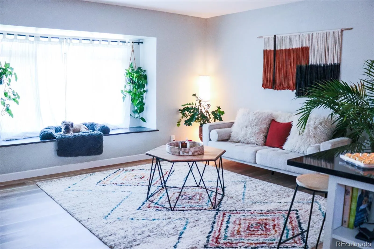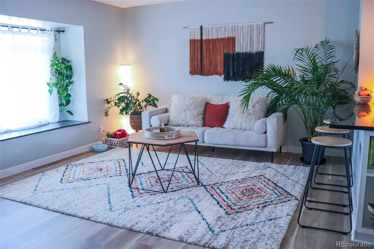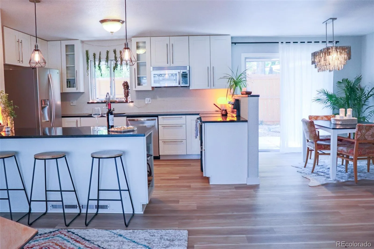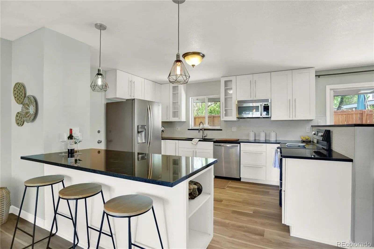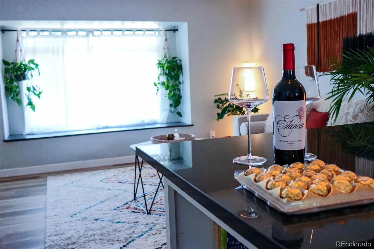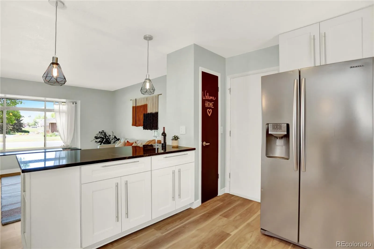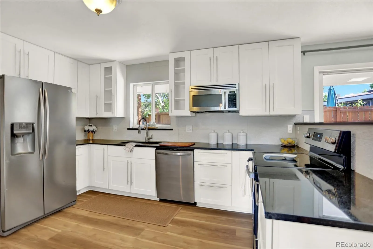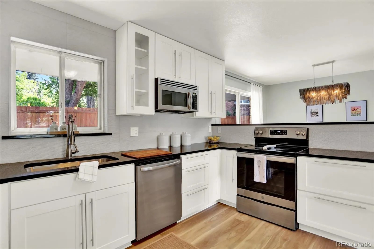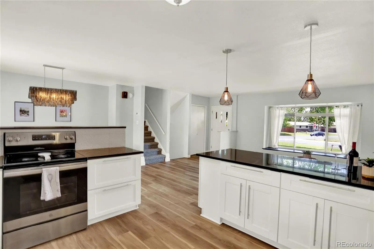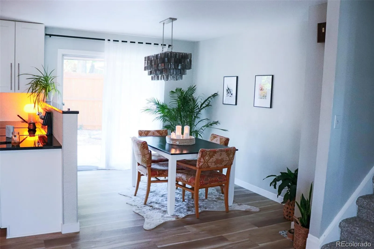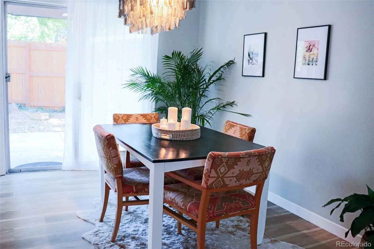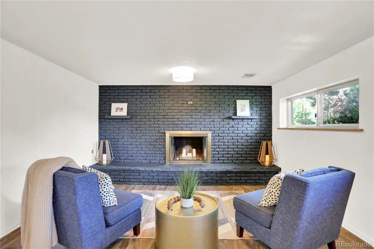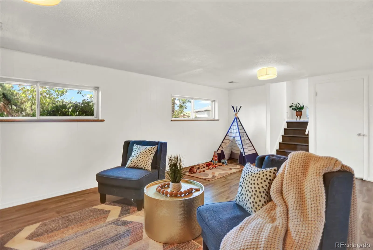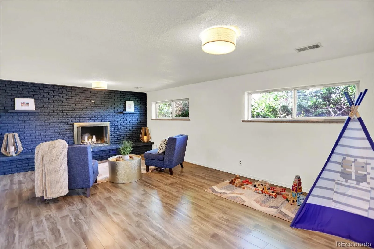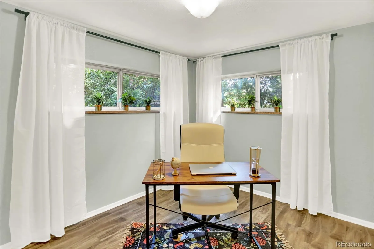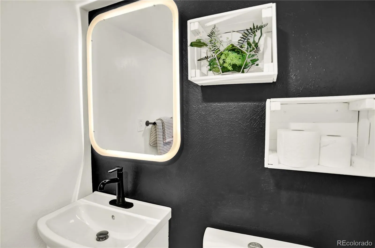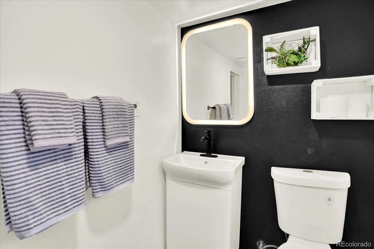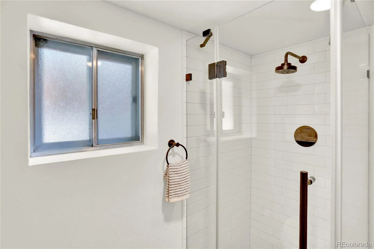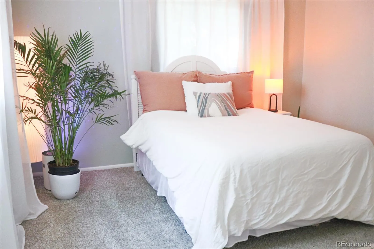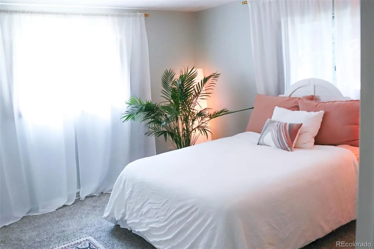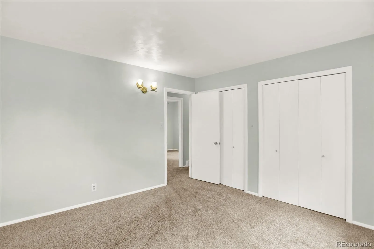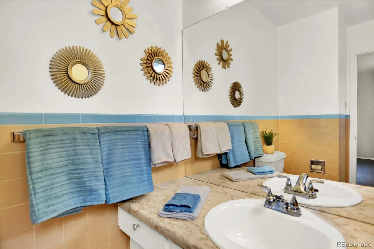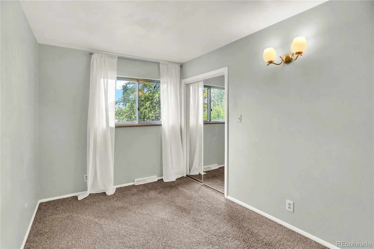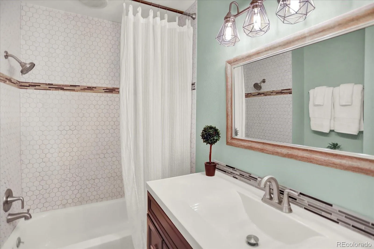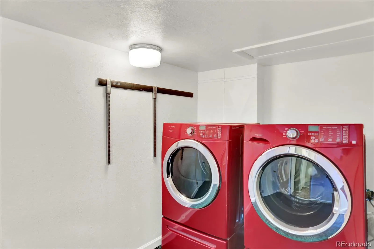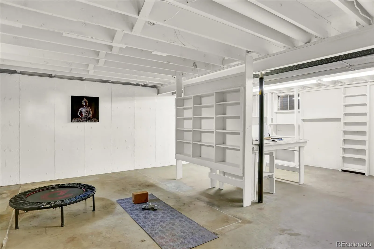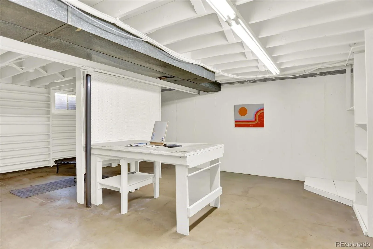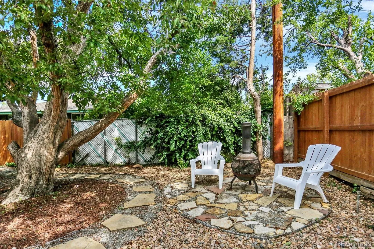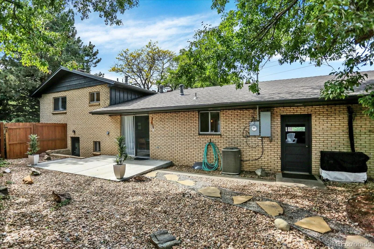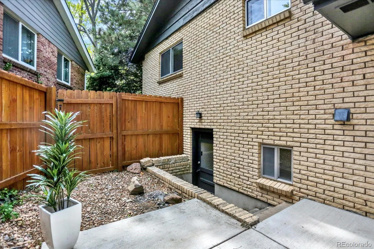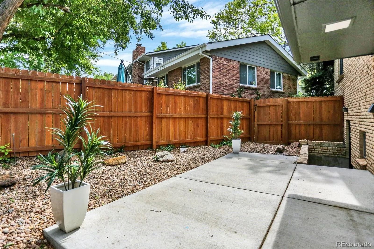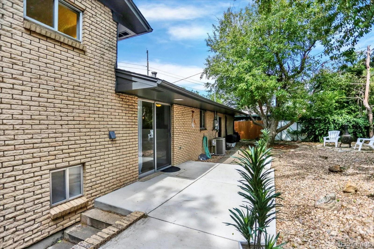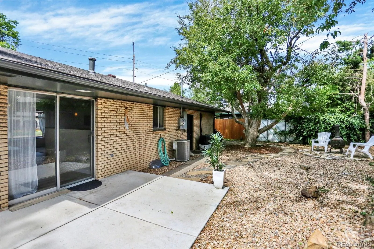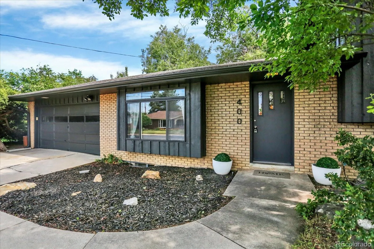Metro Denver Luxury Homes For Sale
Sizzling New Price on this Amazing Home! Welcome to your luxury sanctuary in the heart of Addenbrooke Park — where charm meets smart renovation and location is everything. This 4-level, 4-bedroom, 3-bath home has been thoughtfully reimagined with comfort, style, and functionality in mind. Sunlight pours through every level, highlighting the open-concept design and upscale finishes made for modern living. Notable upgrades include: – Newer HVAC, roof, and sewer system – Luxury plank flooring and soft-close kitchen cabinetry – Fresh interior/exterior paint, updated molding, and sleek landscaping – Fenced yard and a 2-car garage with AC. Bonus: No HOA and Private neighborhood entrance to the park. Need flexibility? The lower level includes a walk-out exit — perfect for roommates, guests, or extra income potential. Walk to your favorite coffee shops, restaurants, boutiques, Belmar, the local Farmers Market, and of course, the expansive beauty of Addenbrooke Park. Plus: Our Preferred Lender may offer $5,500 to $10,500 toward closing costs or rate buy-down — ask the Listing Agent for details.
*** Move-in ready. Priced to move. And just waiting for you to say yes. ***

