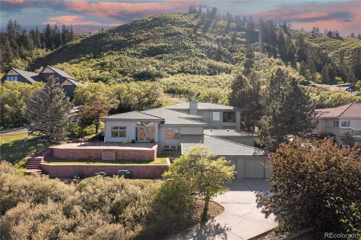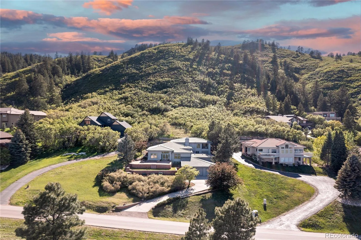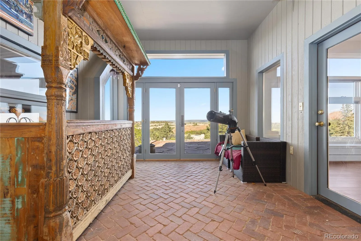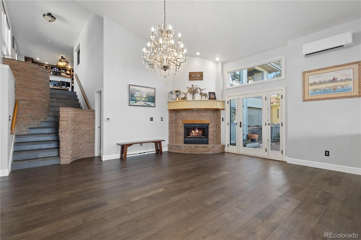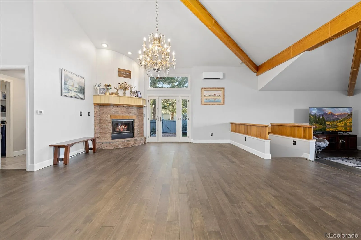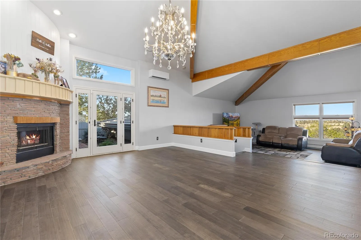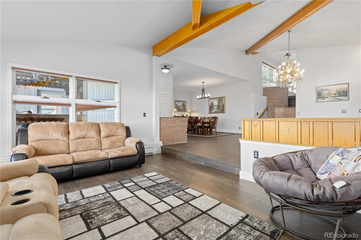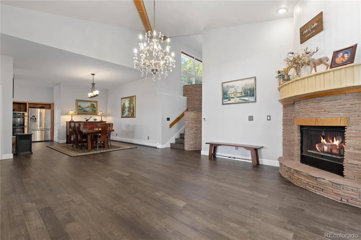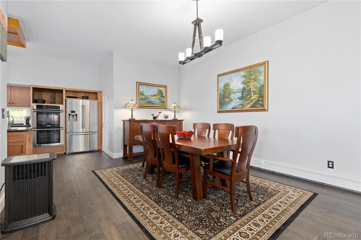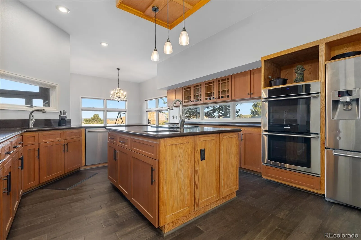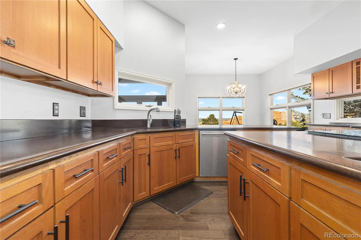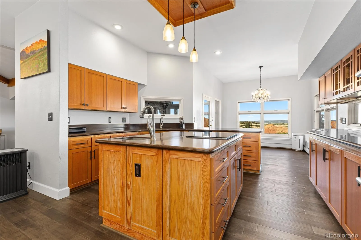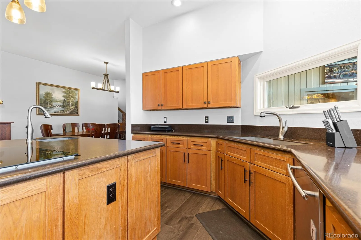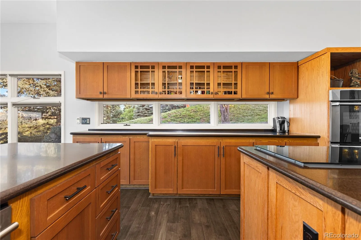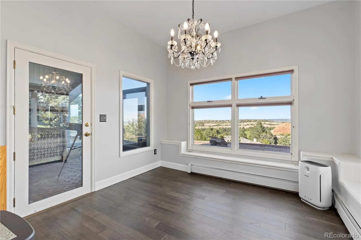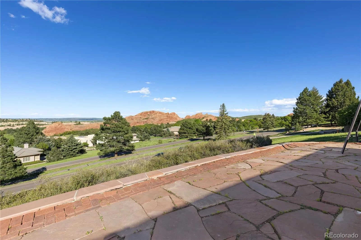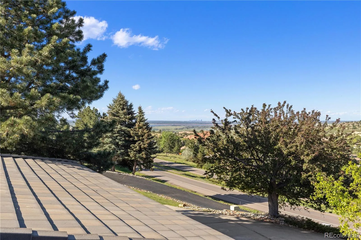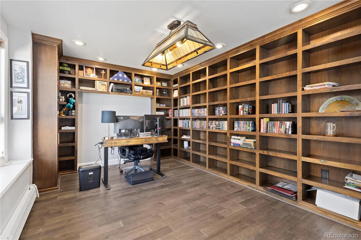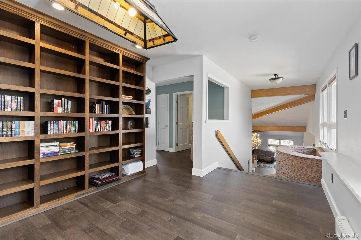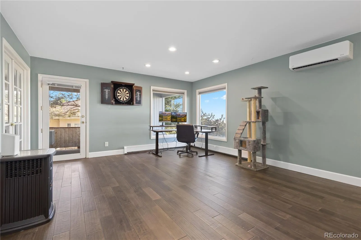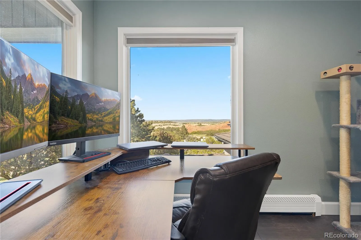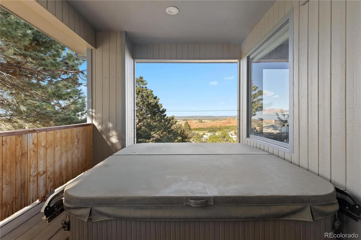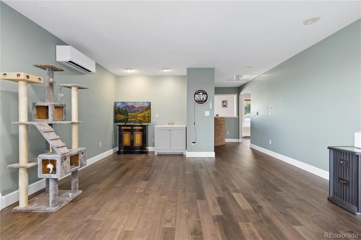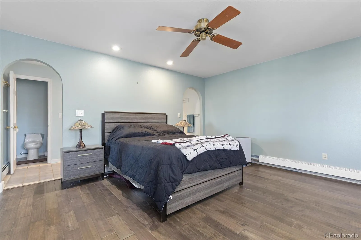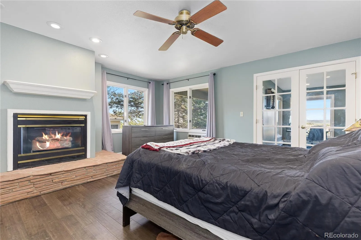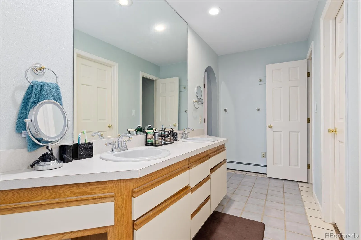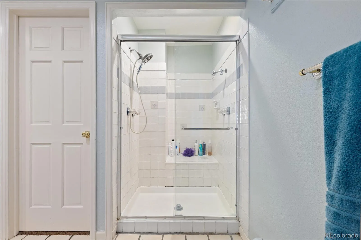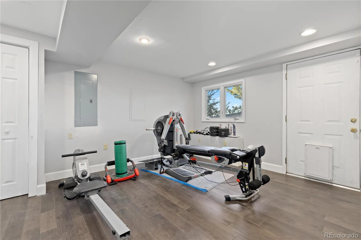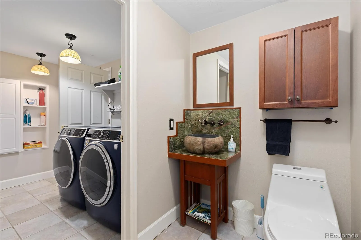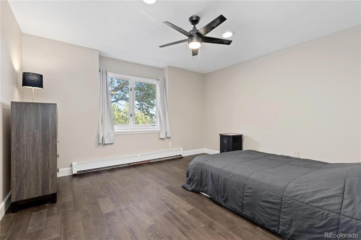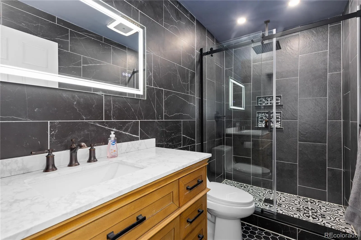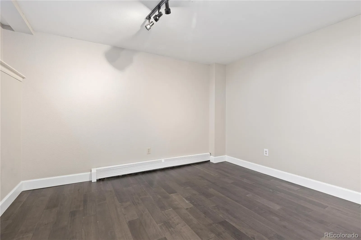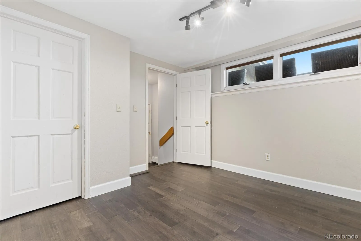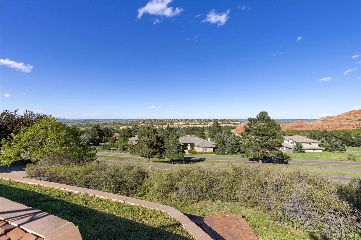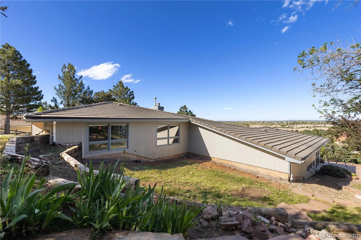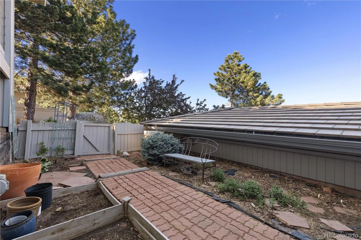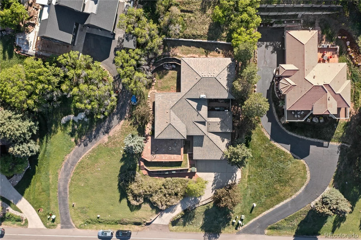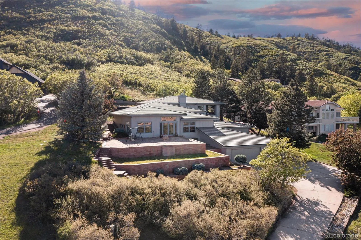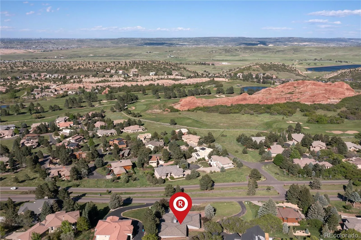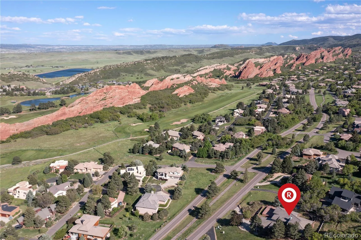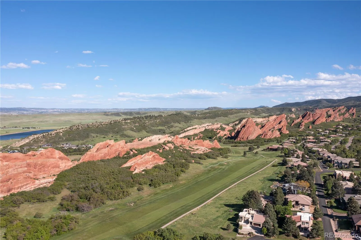Metro Denver Luxury Homes For Sale
HUGE REDUCTION! The seller is ready to move and has instructed me to get this property sold — which means a remarkable $150,000 price reduction. This is virtually unheard of in today’s market. Their loss is your opportunity. Exceptional deals like this don’t come around often, and when they do, you’ll want to move quickly!!!
Perched at the edge of the National Forest, this exceptional multi-level home captures sweeping city, golf course, and red rock vistas — a rare fusion of refined living and Colorado’s wild beauty. Backing to protected forest and fronting pristine fairways, it offers unmatched privacy, endless wildlife sightings, and skies that sparkle for stargazing. Inside, soaring ceilings, rich engineered wood floors, and a striking stone fireplace create a sense of grandeur.
The chef’s kitchen, with granite counters, an expansive island, stainless appliances, and generous pantry, is equally suited for intimate dinners or elegant entertaining, enhanced by sparkling new chandeliers. The primary suite is a sanctuary with its own fireplace, spa-style bath, and versatile flex space. An office nook with built-ins blends work and leisure, while a zoned mini-split system ensures year-round comfort. Thoughtful updates, from the renovated guest bath to a new stone retaining wall, reflect impeccable care. Outdoor living spaces invite you to linger over sunsets and savor the serenity of nature at your door.





