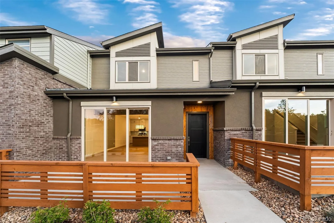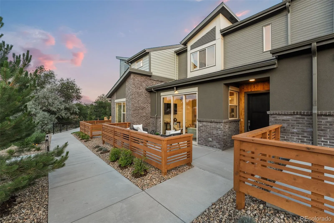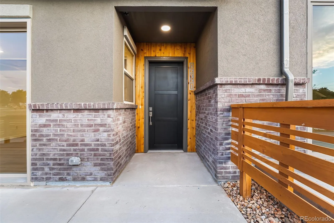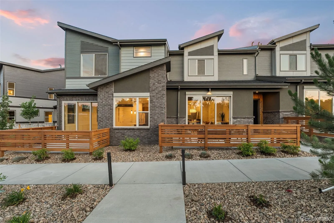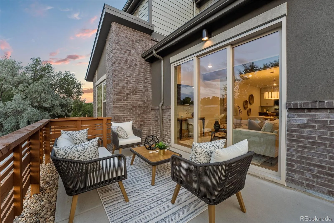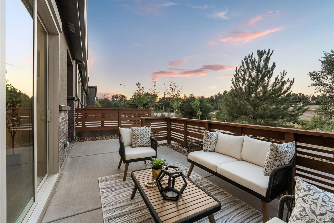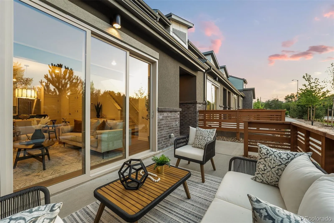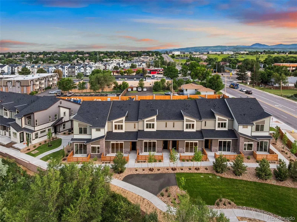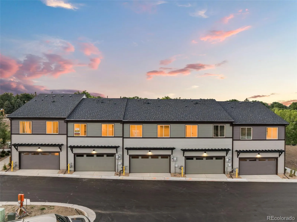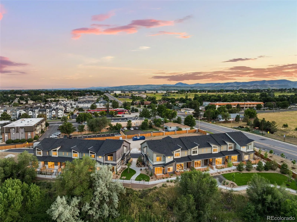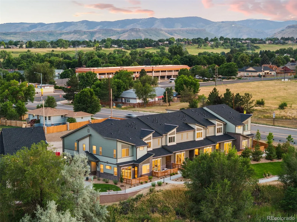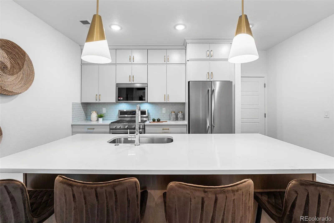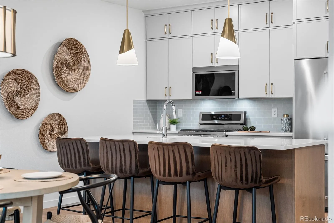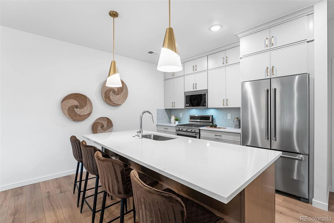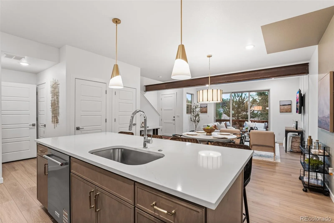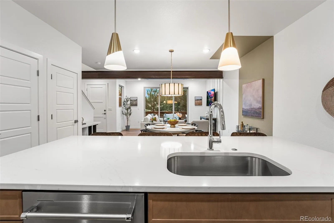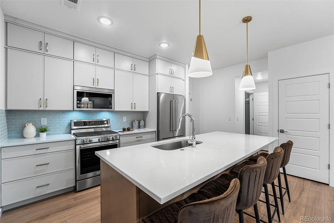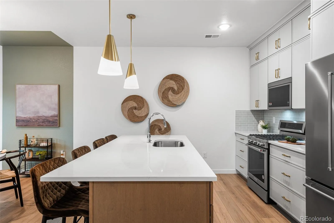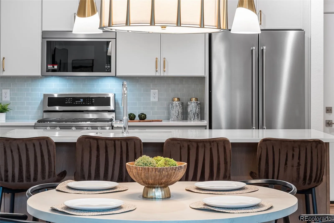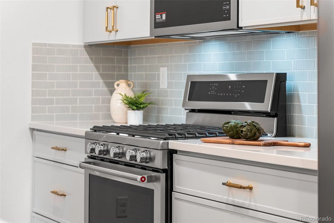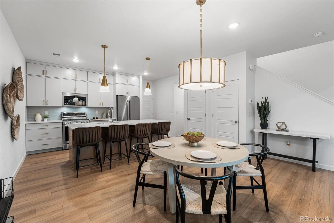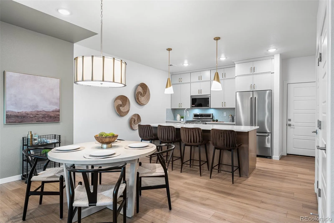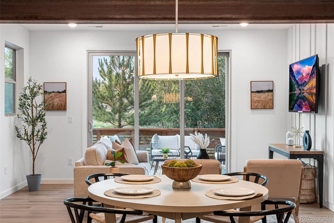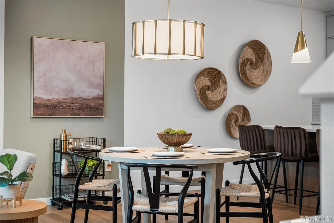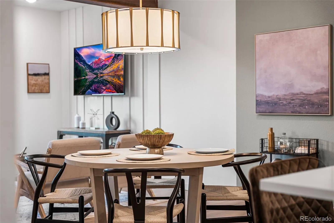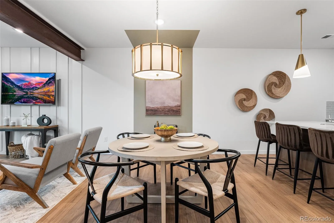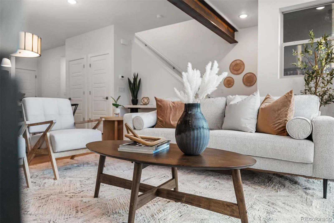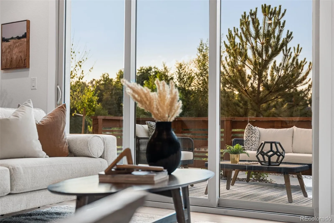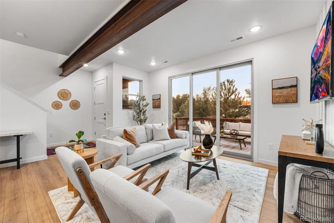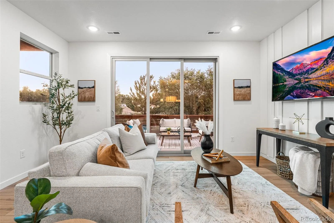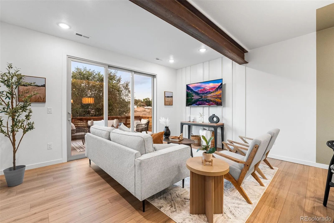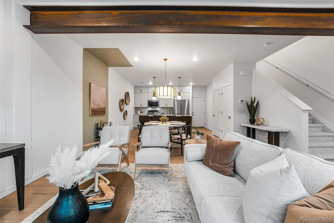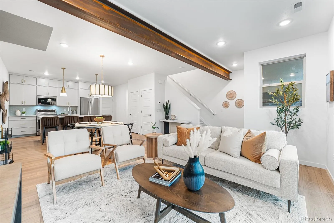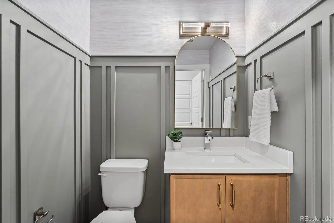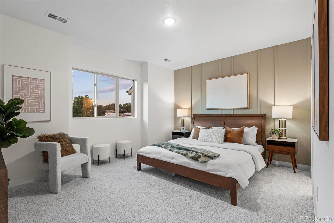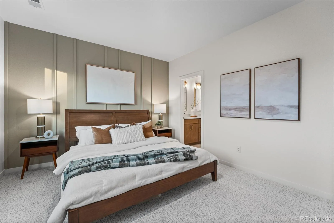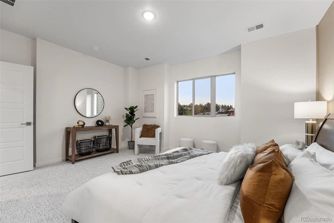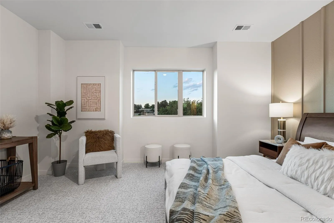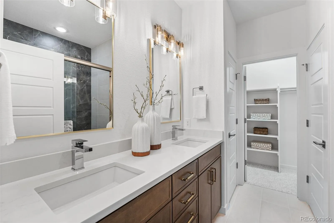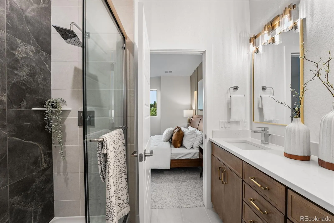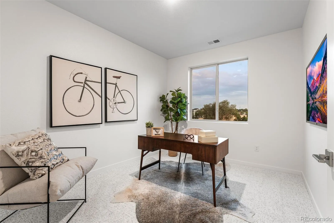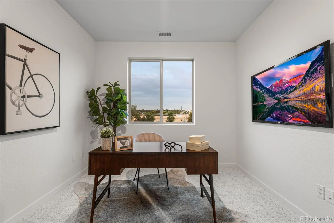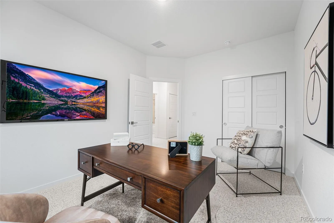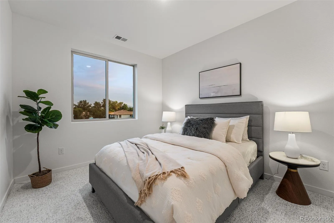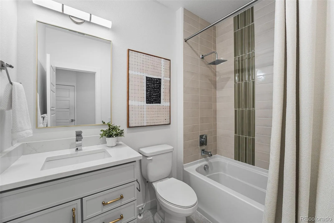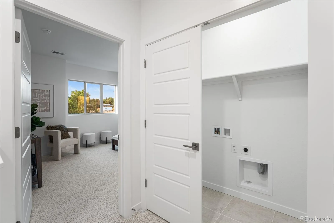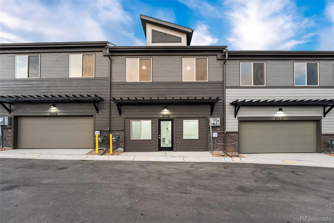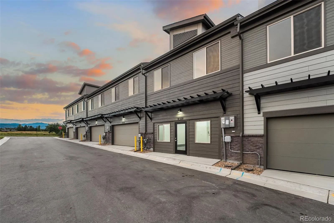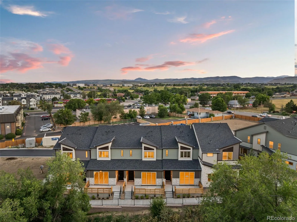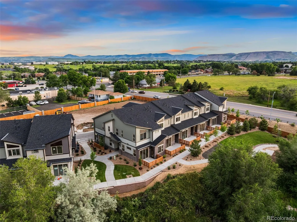Metro Denver Luxury Homes For Sale
Move In Ready-Modern luxury and beautifully crafted Patio Homes Facing Van Bieber Creek-An unbeatable location-Special Low Interest Rate Financing Incentive on our Interest Rate Fighter Program–No Special Taxing District = Low Property Taxes-Highend details and energy-efficient features throughout-Hillcrest Terrace at Pathway Park enjoys walkable access to parks, shops, dining, trails, and Light Rail—An easy commute to downtown Denver-The gourmet kitchen features a Quartz island, Kitchen Aid stainless-steel appliances, while the luxurious primary suite offers a spacious bedroom, spa-inspired bathroom, and generous walk-in closet. Amazing views over open space. Giant Three Panel Glass Doors on an Oversized 22-foot wide patio. You’re Never Far From the Fun: The 200-acre Van Bibber Park in Arvada, CO, sits one block from Hillcrest Terrace at Pathway Park. Hike through the open meadows and along the paved, 1.5-mile trail for a glimpse of the migratory wildlife in this unspoiled habitat. The Apex Field House, Stenger Sports Complex, and Harold Lutz Sports Complex are just a 4-minute drive from home. The Apex Recreation Center, Arvada Aquatics Center, and Apex Tennis Center provide activities for just about every passion, with classes for all ages. Standard features: No “bowling alley” spaces. Our floor plans are 22 feet wide, so you’re not squeezed into a narrow space like so many other townhomes. The spaciousness is enhanced with 9-foot ceilings and an 8-foot Thermatru front door. A better view- Do you want to look out your bedroom window and into your neighbor’s? Unfortunately, many townhomes are designed that way. At Hillcrest Terrace at Pathway Park, most of our homes overlook the natural beauty of Van Bibber Tributary Creek. Furniture-friendly stairs: Ever tried to force furniture up a staircase that’s only 30 inches wide? Terrace Townhomes designs our stairs to be 48 inches wide! Contact us for more information AND THIS WEEK’S SPECIAL INCENTIVES.Dare to Compare!

