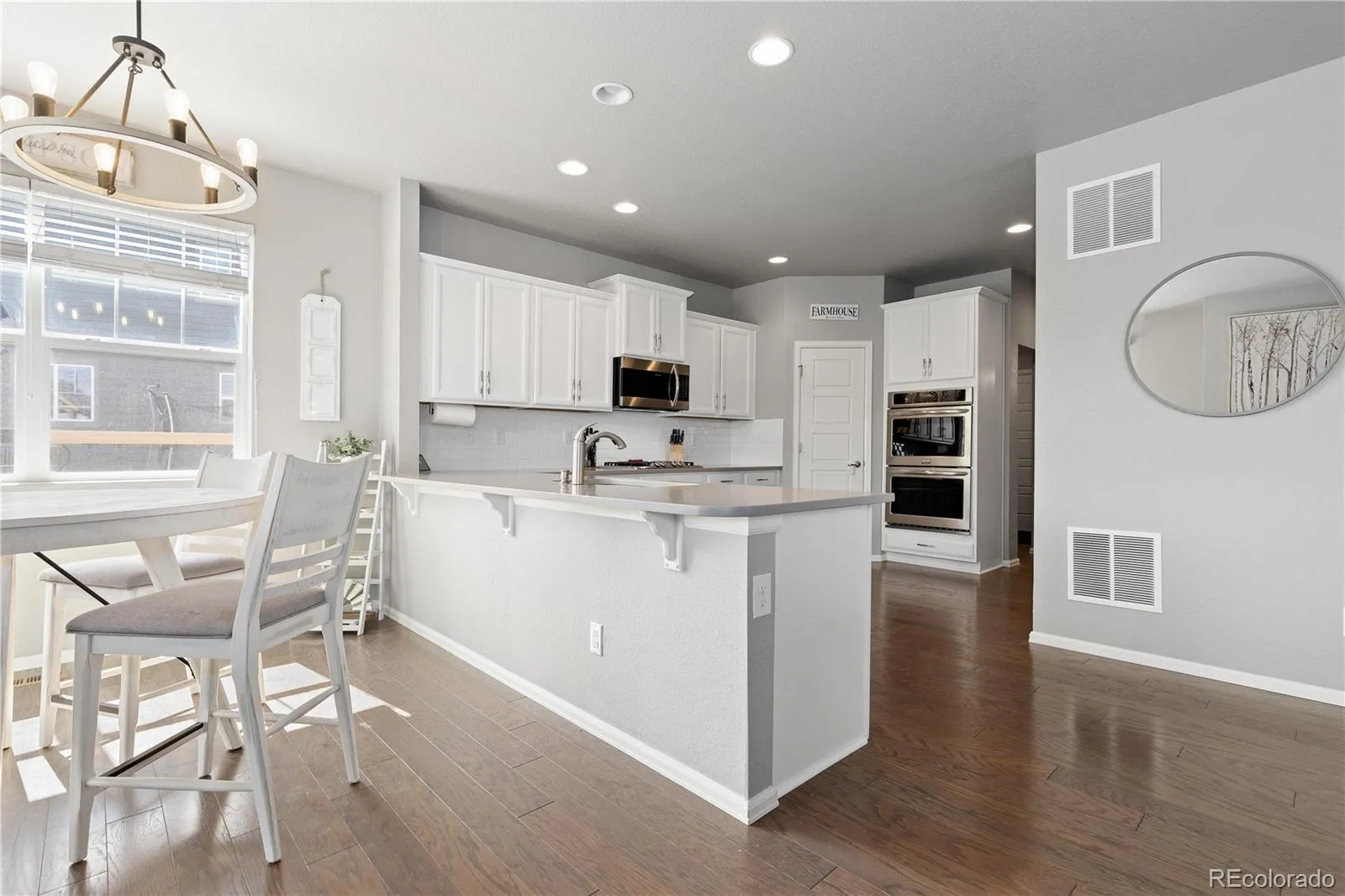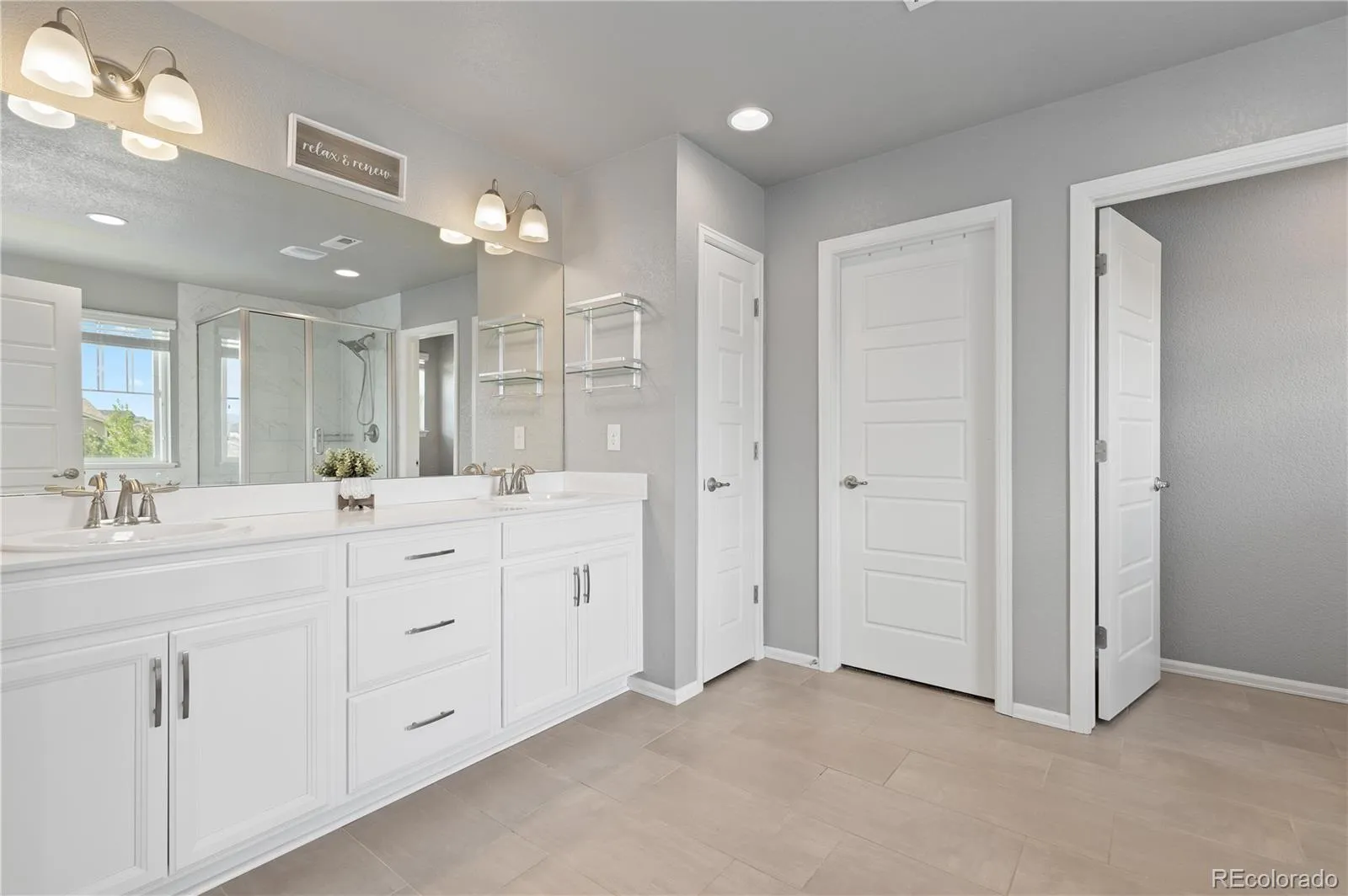Metro Denver Luxury Homes For Sale
Welcome to this stunning Castle Oaks home, offering a perfect blend of style, comfort, and functionality. Featuring 4 spacious bedrooms on the upper level, 5 bathrooms, and a convenient upstairs laundry room, this home is designed for modern living. The finished basement includes two large roughed-in, unfinished bedrooms, providing a great opportunity to expand or customize the space to suit your needs.
The open-concept main level showcases a gourmet kitchen with white cabinetry, high-end stainless steel appliances, granite countertops, and a large center island with seating—ideal for entertaining or family gatherings. Elegant wainscoting, large windows, and abundant natural light highlight the living and dining areas.
Step outside to a beautifully landscaped, low-maintenance backyard featuring premium Colorado scape artificial turf, a spacious deck, and custom jellyfish lights that add a modern and fun ambiance—perfect for outdoor entertaining. The lights are app-controlled, allowing you to easily set the mood from your phone.
Additional features include a 3-car garage with custom-built shelving for ample storage and organization, as well as an exterior door to the back yard. Pride of ownership is evident throughout this meticulously maintained home, which feels like a new build thanks to stylish light fixtures and thoughtful updates. Class 4 Impact Resistant Shingles offer protection and possible insurance discounts from many insurance companies.
Located in a desirable Castle Rock neighborhood walking distance to top-rated schools, close to two neighborhood pools, shopping, dining, and entertainment, this home is a rare find. Don’t miss your chance to make it yours!




















































