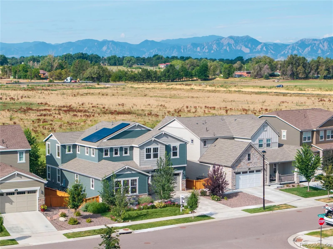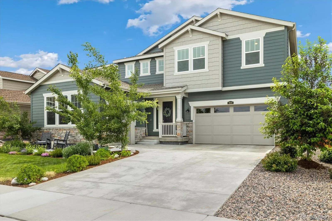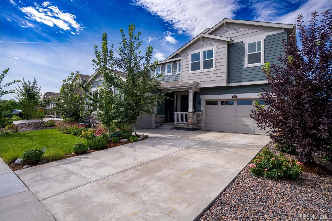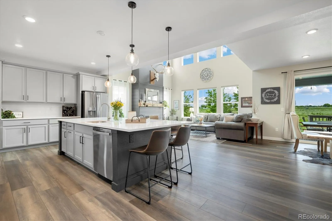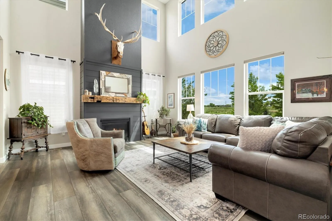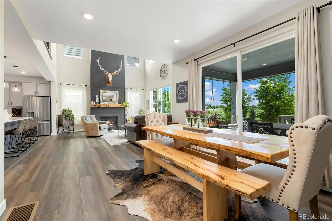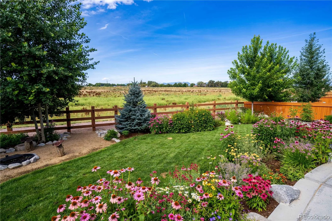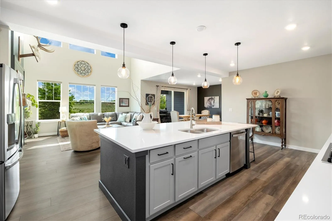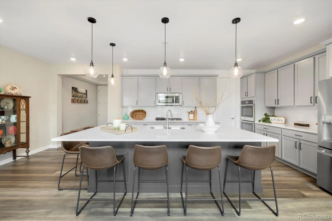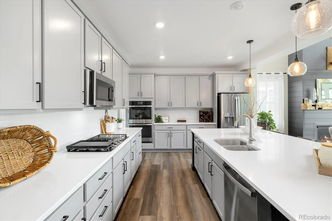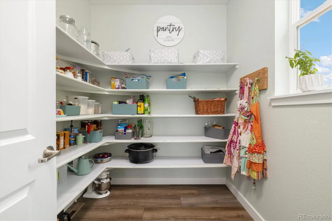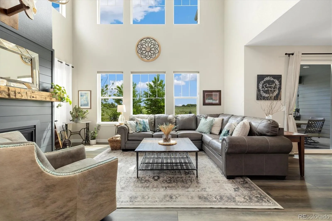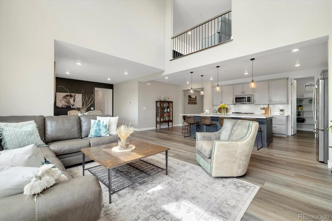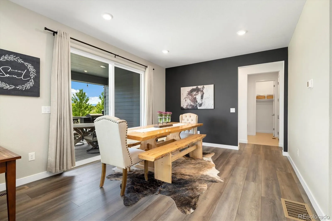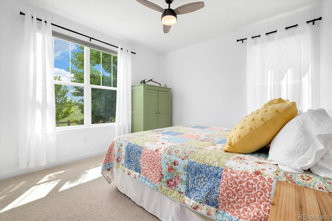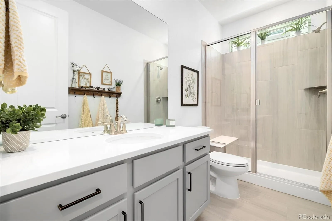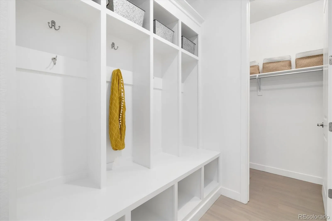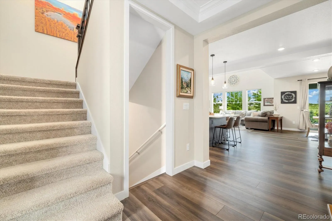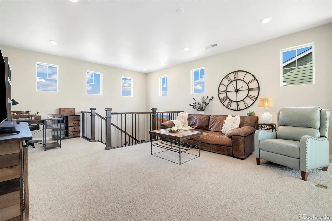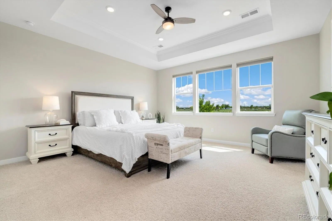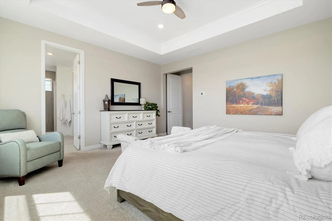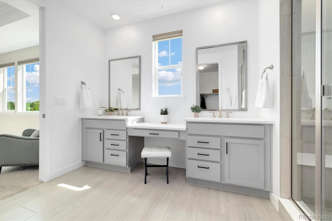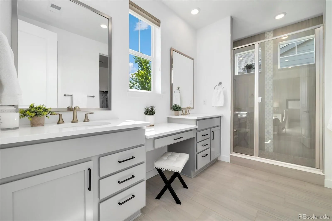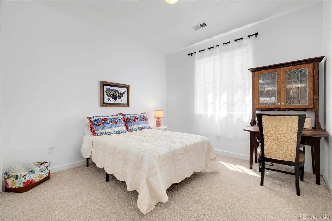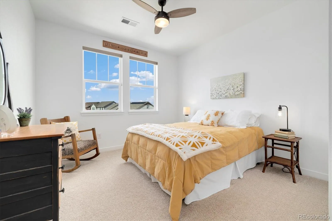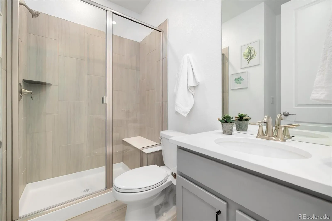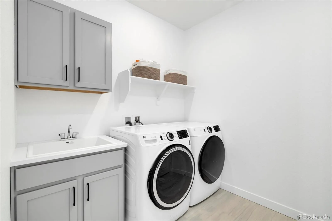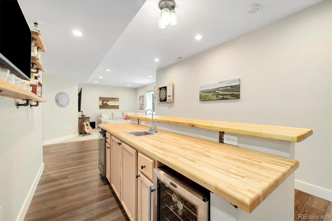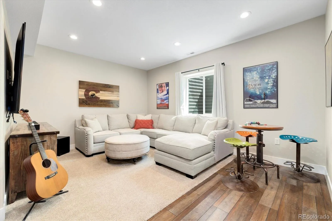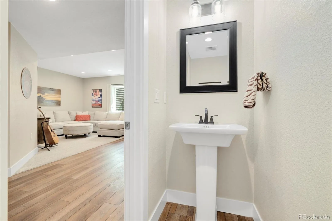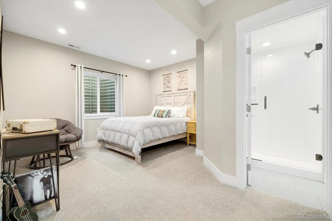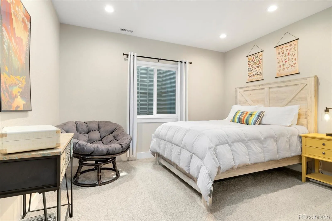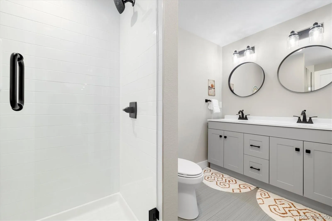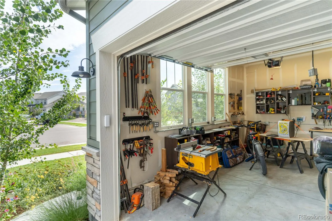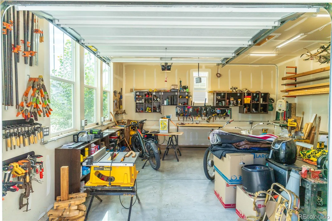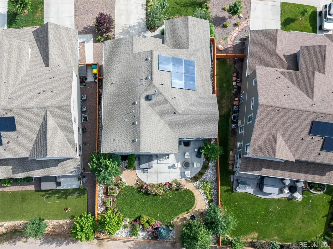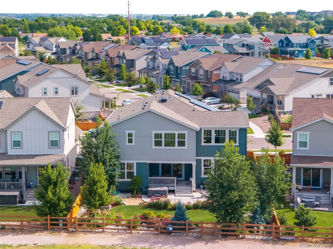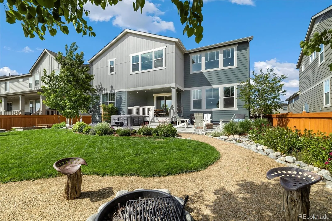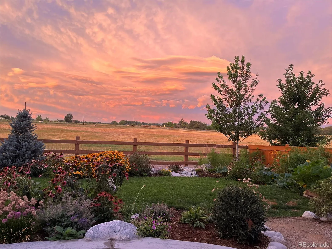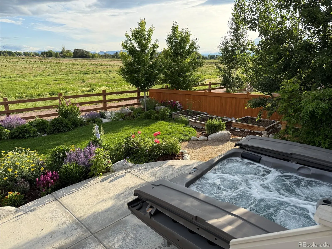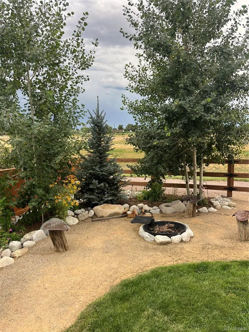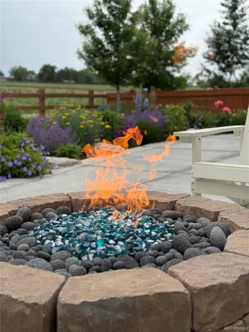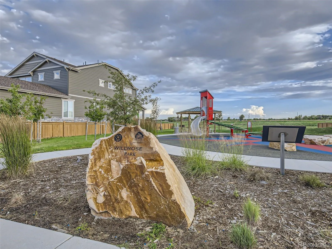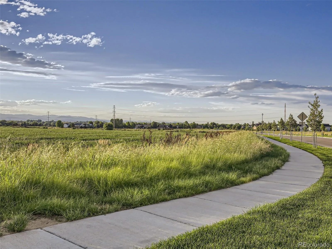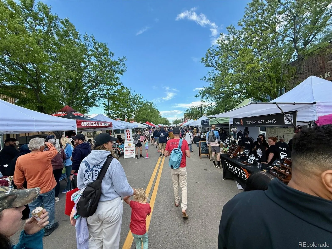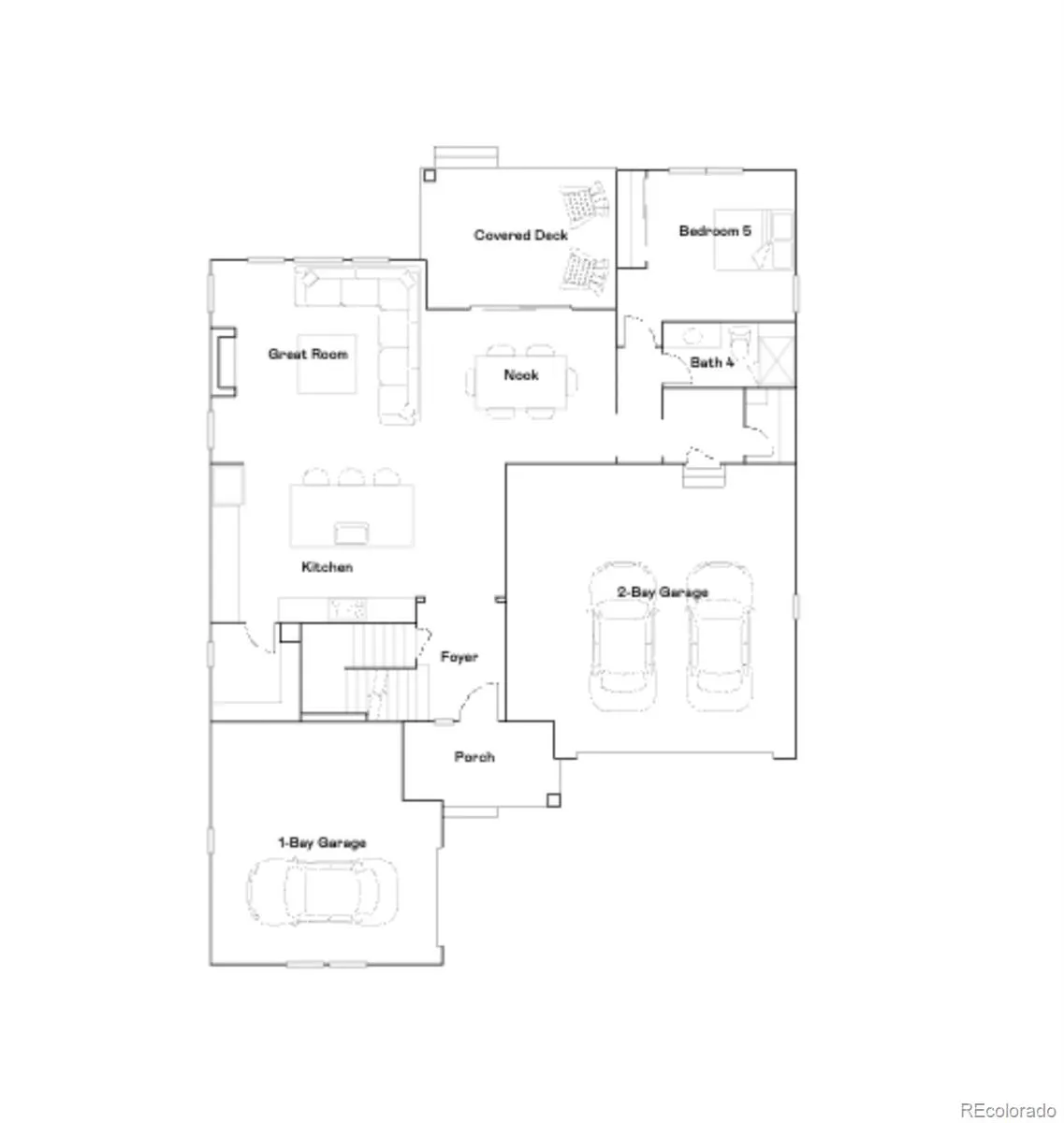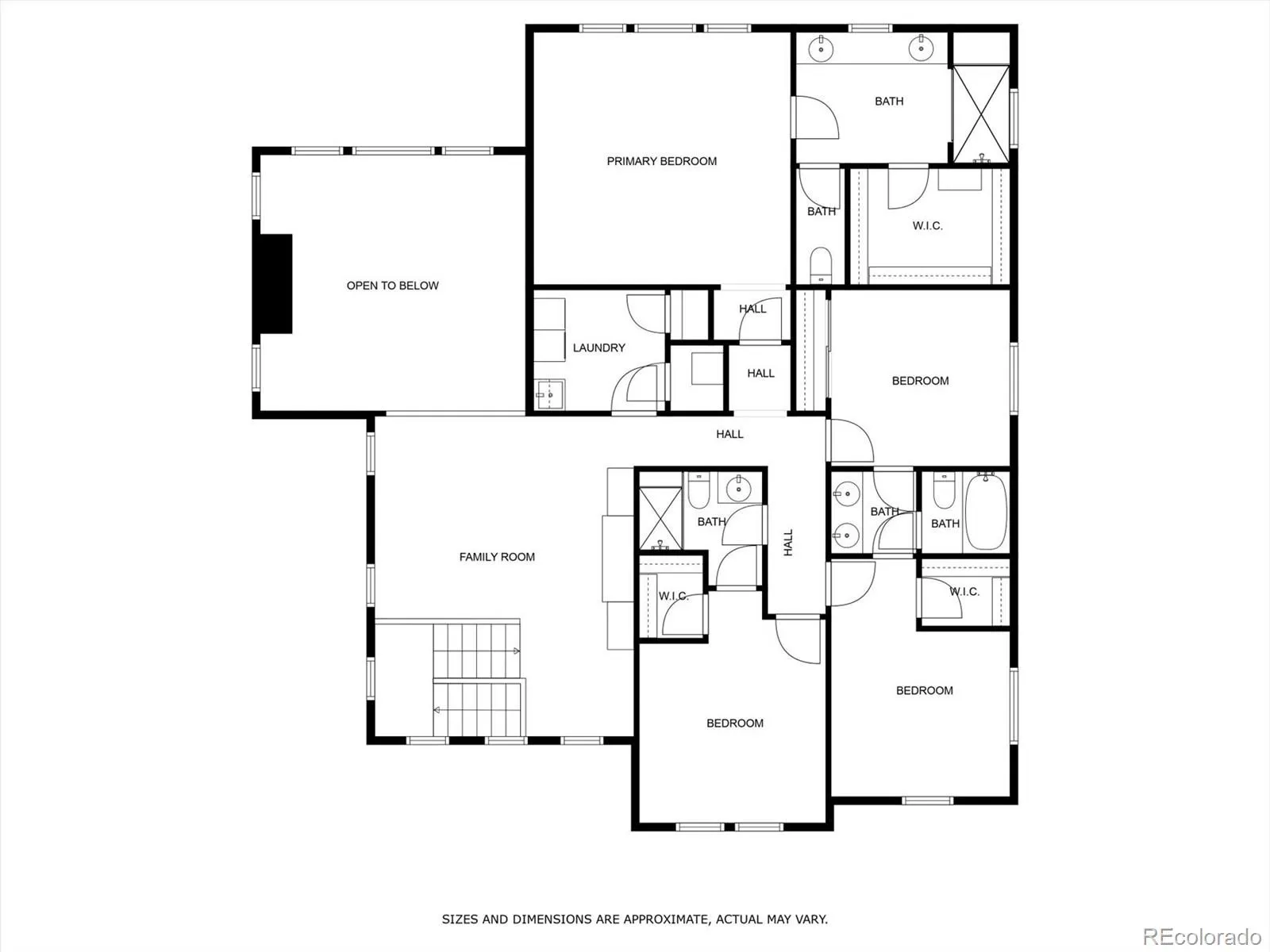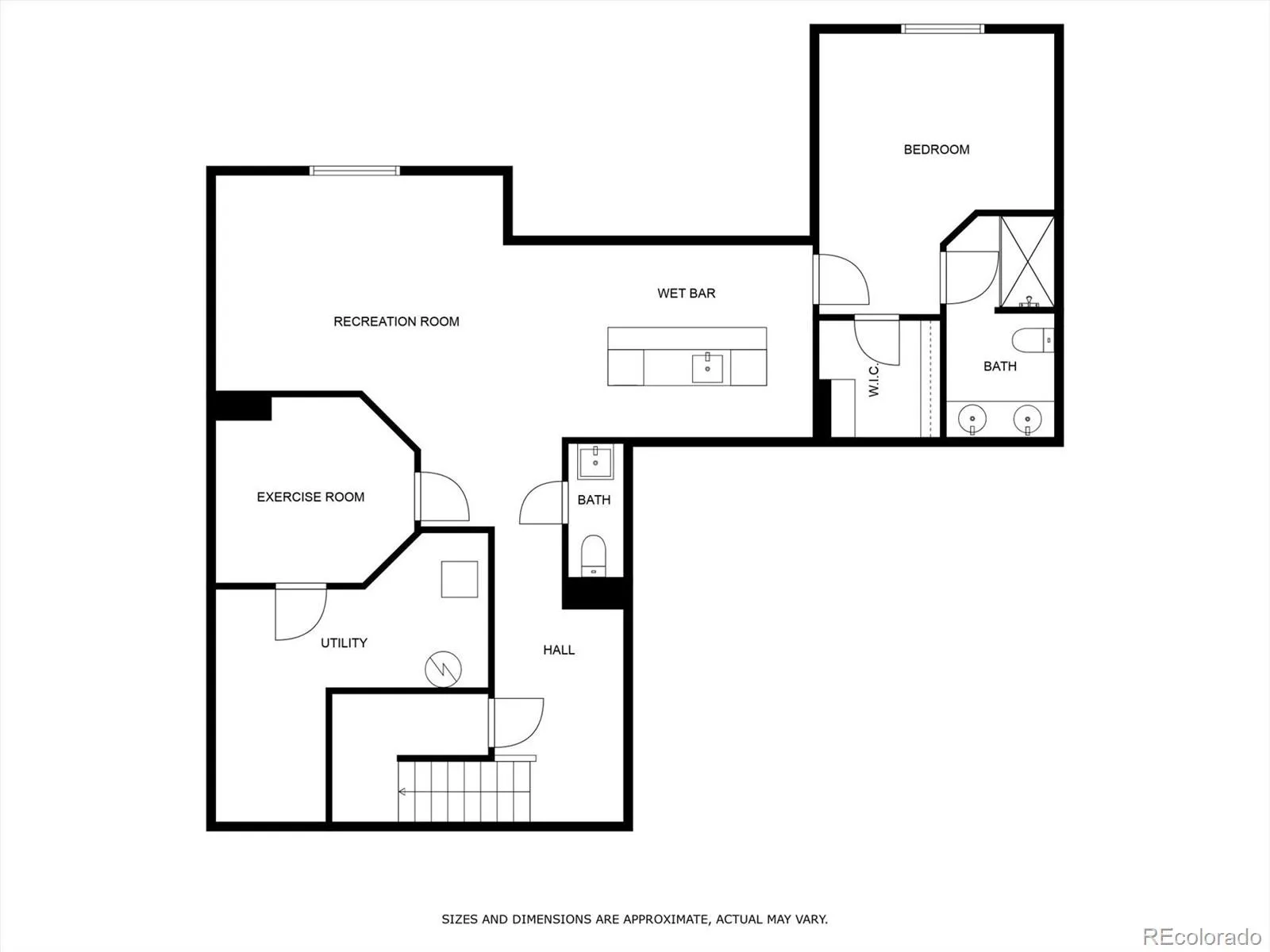Metro Denver Luxury Homes For Sale
$10,000 in Seller Concessions + $150,000 in Upgrades – This exceptional 6-bedroom, 5.5-bath Erie home combines refined luxury with functional design in a prime location. Offering 4,403 total square feet (3,969 finished), it backs directly to open green space with unobstructed mountain views, and is within walking distance to top-rated schools and downtown Erie’s shops, dining, and events.
The open-concept main level is anchored by a gourmet kitchen with premium appliances, custom cabinetry, and a spacious island perfect for gatherings. Rich hardwood floors and soaring ceilings extend into the dining and living areas, where walls of windows flood the space with natural light and frame the sweeping outdoor scenery. From here, step onto the covered patio and enjoy the private, scenic backdrop year-round.
Upstairs, the primary suite offers panoramic views, a spa-inspired bath, and generous walk-in closet. Secondary bedrooms feature en suite or Jack-and-Jill access. The finished basement adds a versatile second living area with a wet bar, guest suite, and flexible space for media, fitness, or play.
The three-car split garage includes a dedicated single-bay currently outfitted as a workshop—ideal for projects, hobbies, or additional storage. Thoughtful upgrades throughout the home enhance both style and function, making it truly move-in ready.
With its combination of location, views, space, and generous incentives, 800 Meadowlark Drive stands out as a rare opportunity in today’s market. Schedule your private showing and see why this one won’t last.

