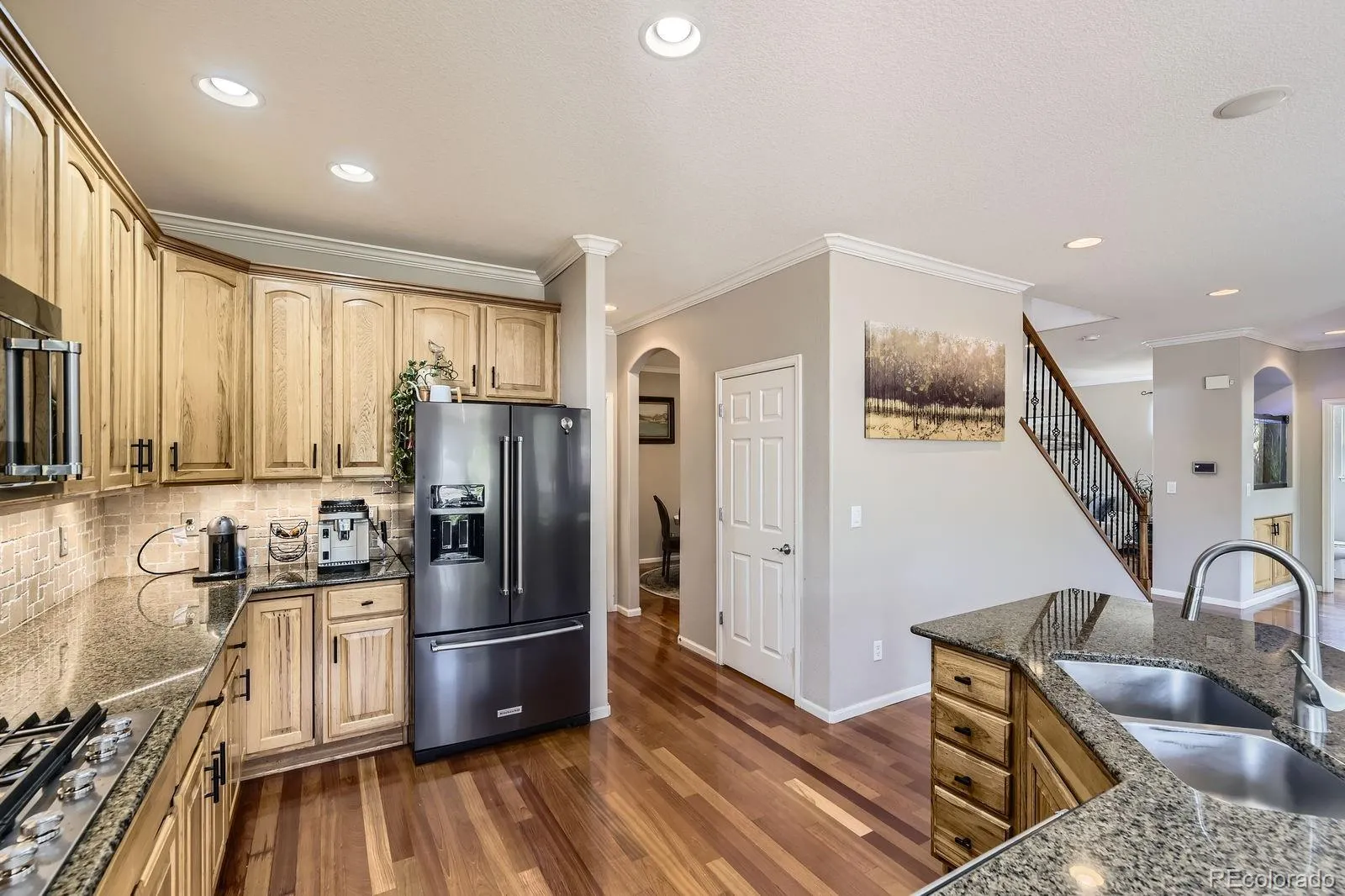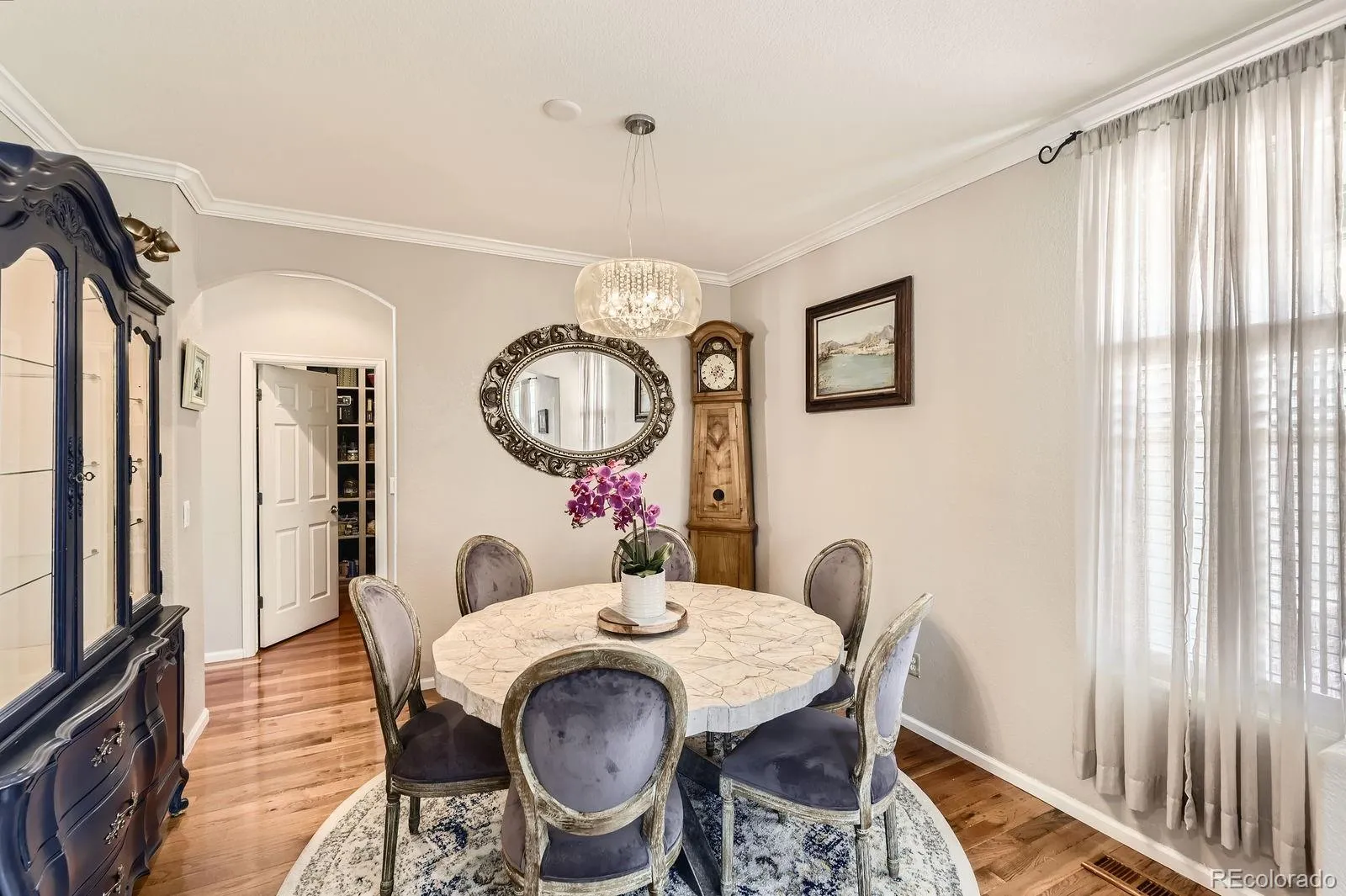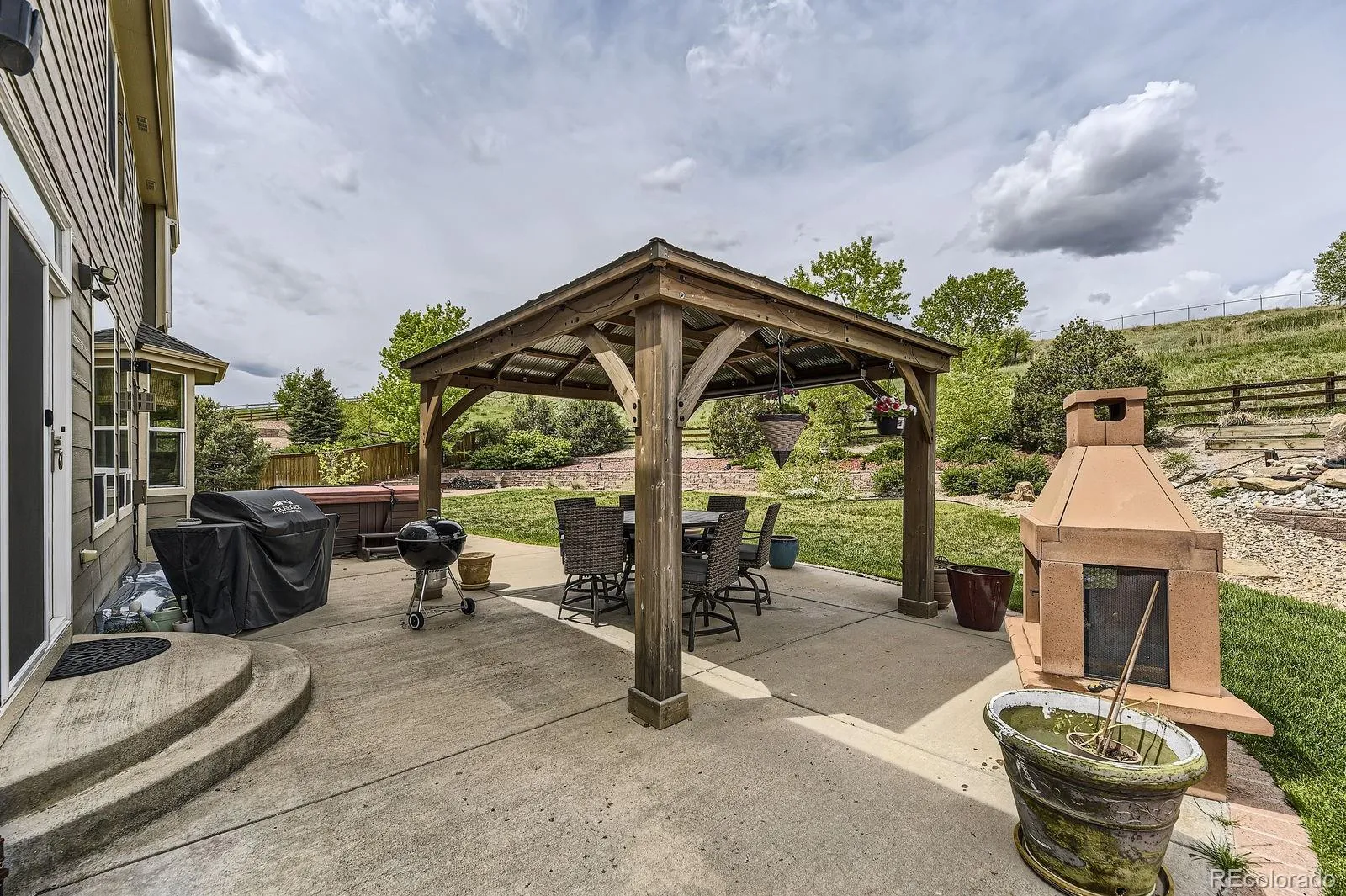Metro Denver Luxury Homes For Sale
Love living in a beautiful community, but also love having a little space? We have the home & lot for you. Back of a cul-de-sac and almost a half acre lot in Parker. From the moment you arrive, this stunning home will capture your heart with its blend of privacy, elegance, and comfort. This property offers a peaceful retreat from a stunning lot to a spacious three-car garage—perfect for vehicles and all your favorite toys. Inside, gleaming hardwood floors flow throughout the main level, setting the tone for timeless sophistication. Just off the foyer, the formal living and dining rooms welcome guests and create an ideal space for entertaining. Need a home office? You’ll love the private office featuring a cozy two-way fireplace and a bright bay window overlooking the expansive backyard and the open space beyond—your own dose of serenity. At the heart of the home is the open-concept kitchen and family room, anchored by the shared fireplace and bathed in natural light from large windows that frame your gorgeous backyard. The kitchen boasts rich ash cabinetry, striking dark granite countertops, and a large island that invites gathering and conversation. The new finished basement offers endless possibilities—plenty of recreation space, abundant storage, and a convenient 3/4 bath, making it easy to add a guest suite or extra bedroom. Upstairs, you’ll find hardwood floors continue throughout, adding a warm and cohesive feel. A unique feature awaits: two secondary bedrooms have been thoughtfully combined into a mini primary suite complete with a charming kitchenette—ideal for guests, teens, or multigenerational living. The true primary suite is a luxurious retreat featuring a generous sitting area with its own fireplace, a spa-like five-piece bathroom, as well as an oversized walk-in closet. Backing to city-owned land and a scenic trail system, this property offers both privacy and access to nature. This home has also just installed a new roof & hvac system.









































