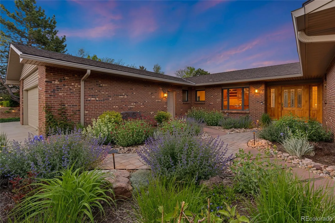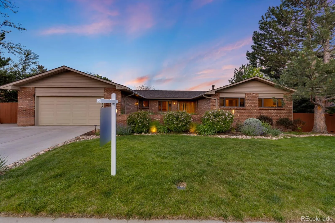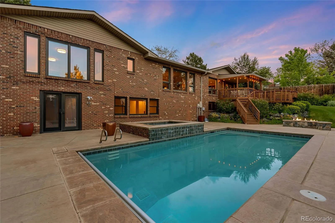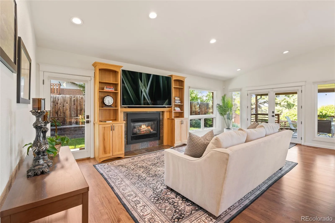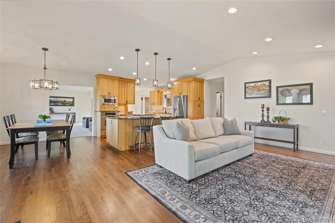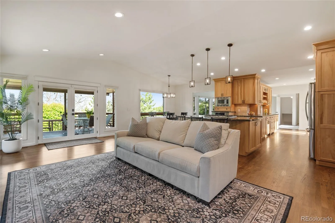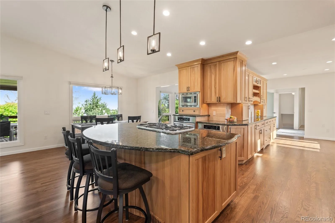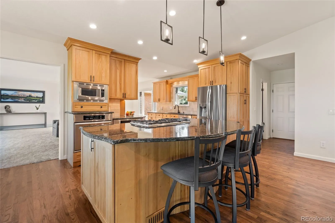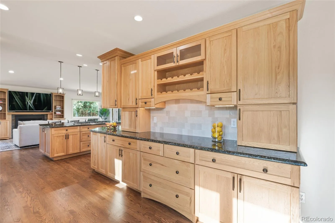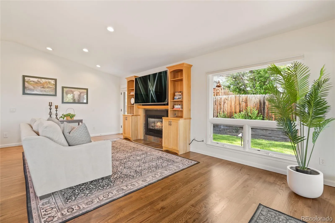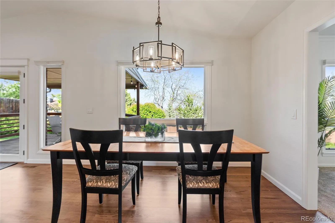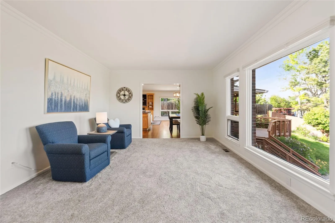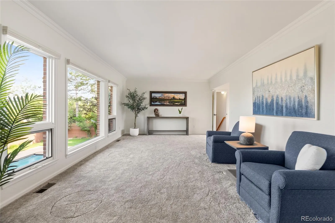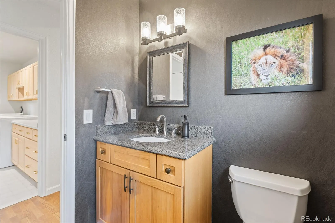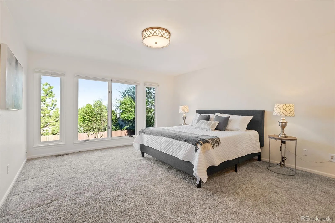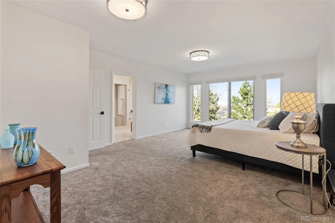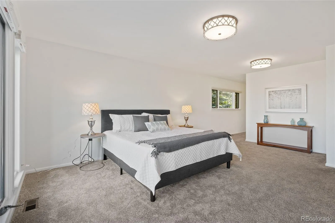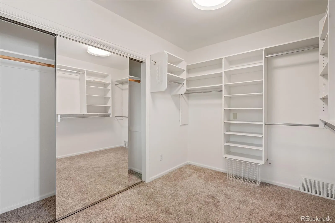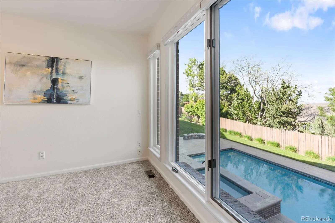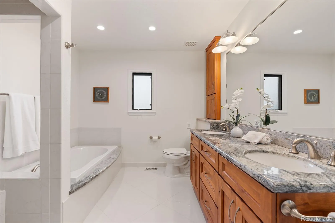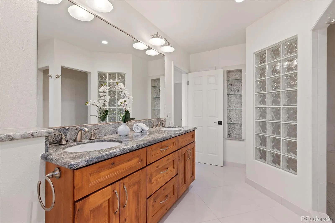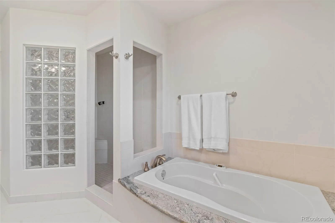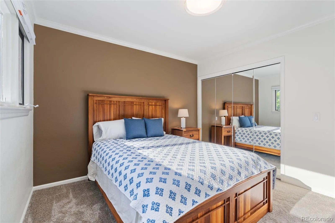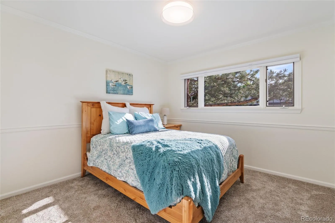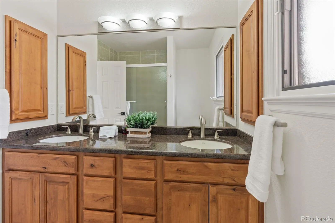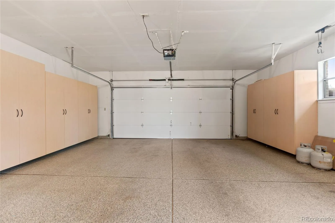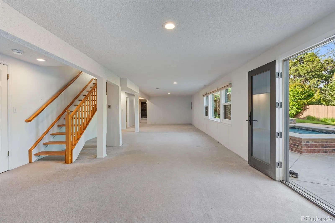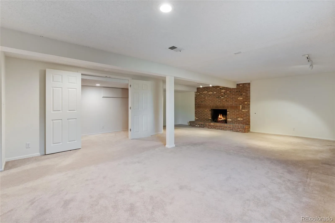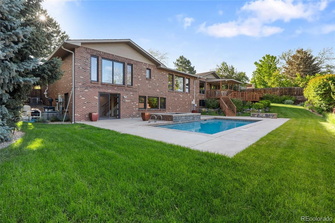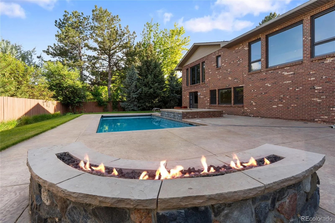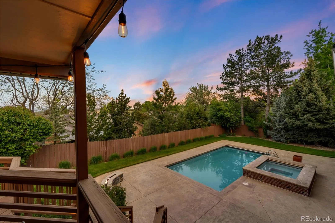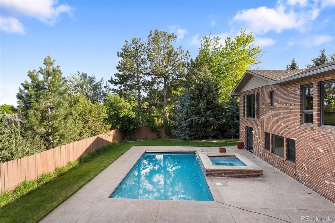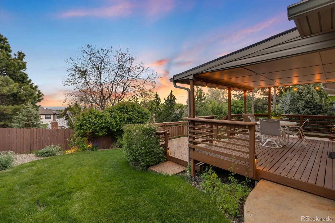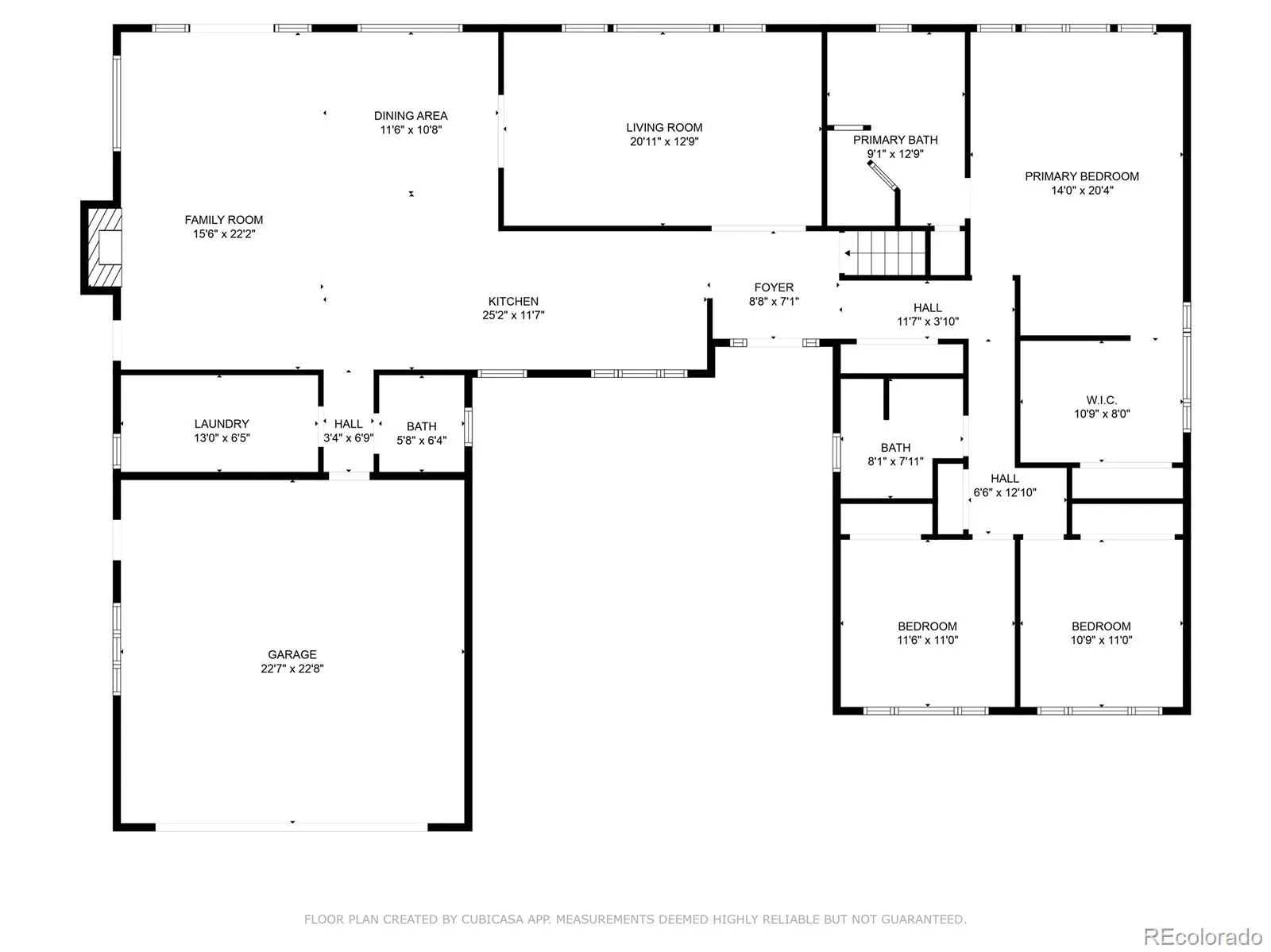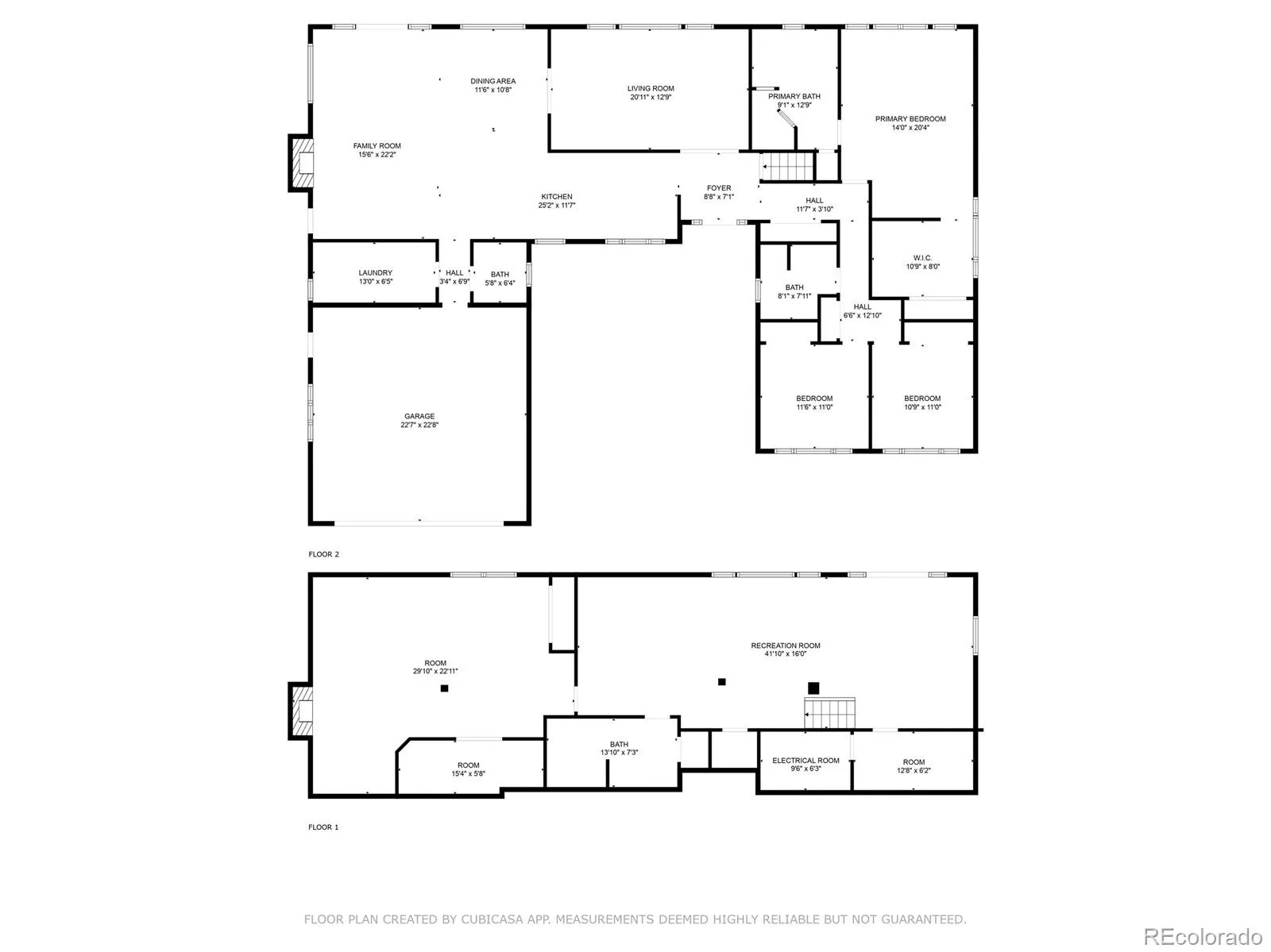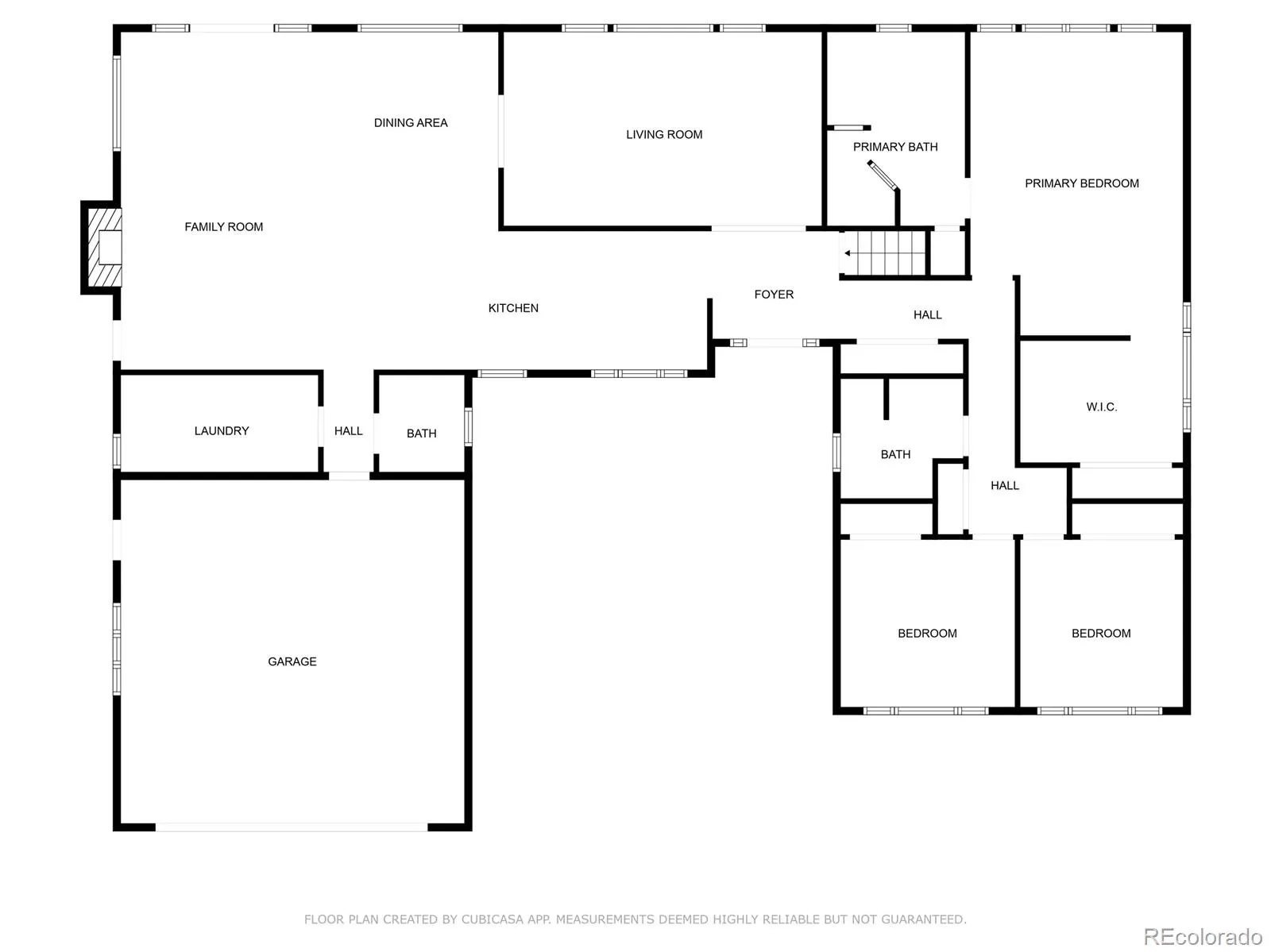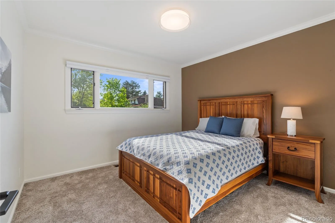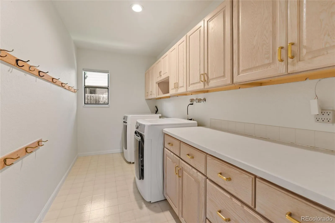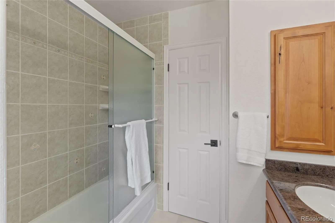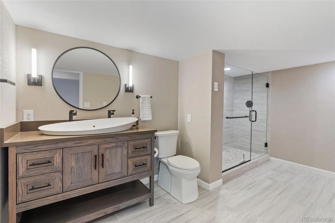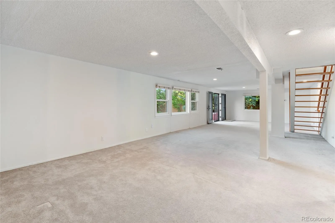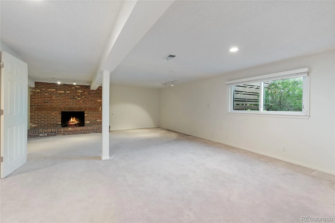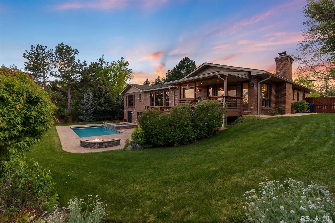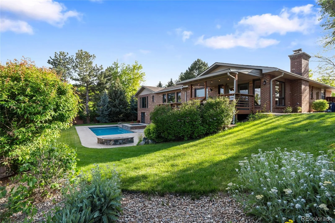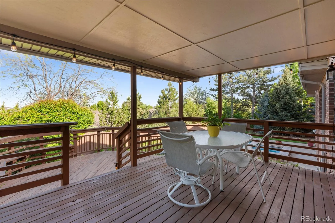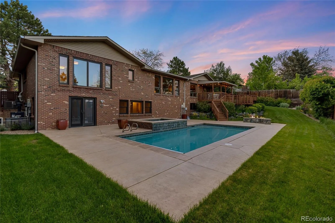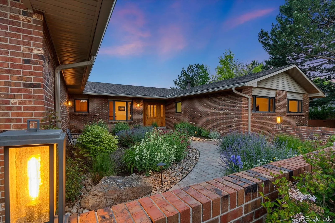Metro Denver Luxury Homes For Sale
Rare opportunity to own a fabulous, extremely well maintained and updated brick ranch home at the top of Sixth Ave West. This is a beautiful move in ready home on a quiet street in a very private setting. Enter through a wonderful courtyard with low maintenance yet beautiful flowering bushes and incredible fragrances from the flowers. Open the front door and you will be greeted with a wall of windows to the backyard and downtown Denver. The main floor has an open concept yet a separate living room for entertaining, a grand piano or a quiet place to read. Cooking in this updated kitchen while family and friends hang out by the large kitchen island will be your favorite part of living here. You can cook, socialize and watch a game on TV all in the same place. Easy access from great room to the covered deck overlooking a spectacular backyard with a beautiful pool and a hot tub with automatic safety protection covers and pool vacuum. BBQ on the deck, hang out by the pool, enjoy the firepit and the beautiful landscaping surrounding the pool area. Play games in the huge open basement with plenty of room for ping pong, a pool table or other games. There is even a fireplace The bedroom wing features 3 bedrooms. One additional bedroom in the walk out basement. The primary bedroom suite is amazing. The huge walk in closet was originally a bedroom and is a Must See! The primary bath is large and updated. The other 2 bedrooms on the main floor are nice sized and have a large hallway bathroom adjoining. Main floor laundry with access to the side yard with space to grow your favorite vegetables or flowers. The neighborhood schools are highly rated. Easy access to Green Mountain for hiking and mountain biking. 17 min drive to Downtown Denver, 7 min to Golden for fun restaurants, School of Mines and Clear Creek for tubing and walking along the creek. Easy access to Boulder, 45 min to Loveland ski area. Walk to Red Rocks community college. Bedroom photos coming.


