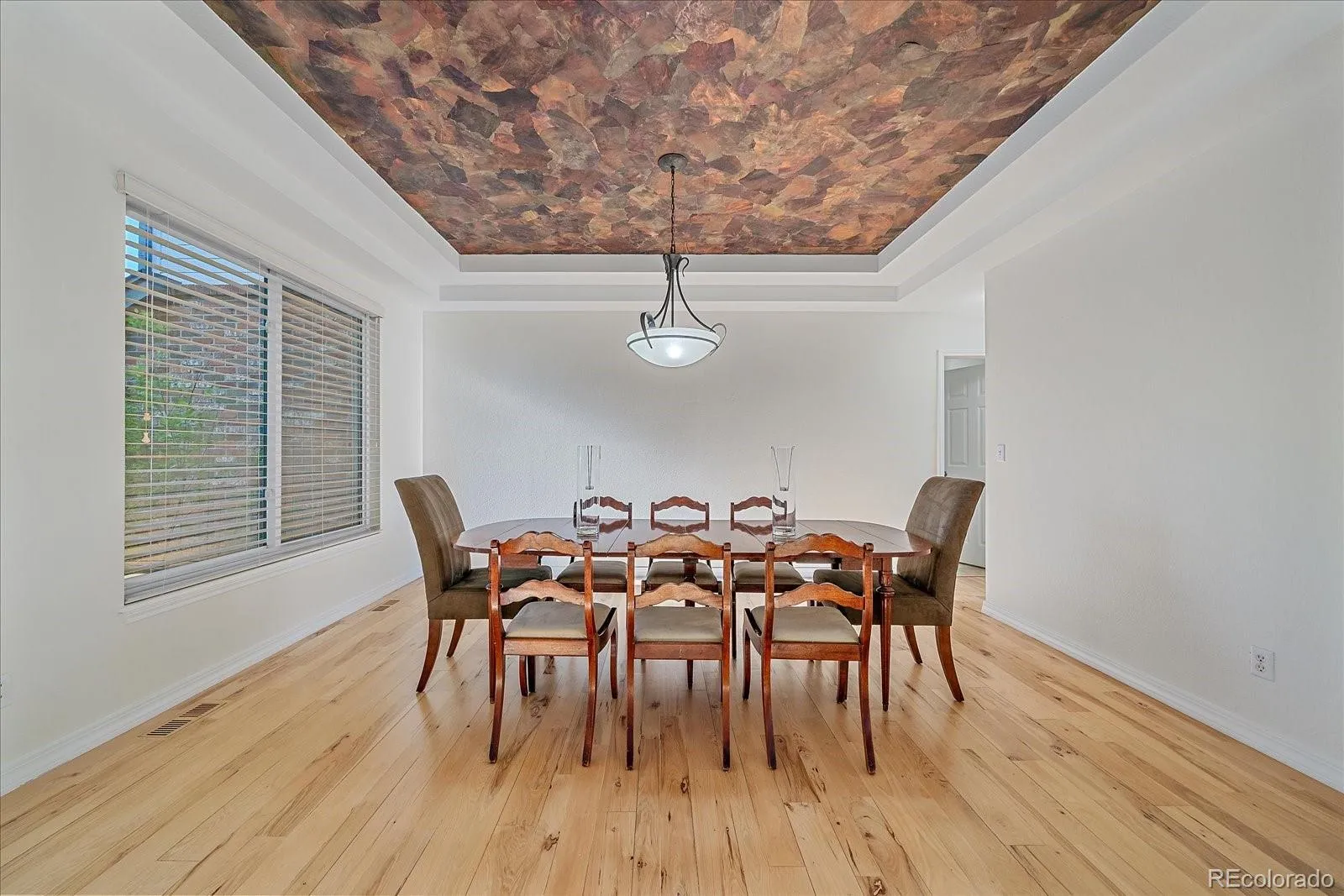Metro Denver Luxury Homes For Sale
OPEN HOUSE SATURDAY 11:00-1:00pm. Welcome to this beautifully updated two-story home offering over 4,800 square feet of thoughtfully designed living space in the exclusive Manor Ridge community. Step through the grand entry and onto warm hardwood floors that extend throughout the main level. A formal living room and spacious dining room provide an ideal setting for entertaining, while the inviting family room showcases soaring two-story ceilings, oversized windows that bathe the space in natural light, and a cozy gas fireplace for cool Colorado evenings. The gourmet kitchen is a chef’s dream, featuring crisp white cabinetry, granite countertops, a stylish tile backsplash, stainless steel appliances, a large center island, a corner sink with window views, and a generous walk-in pantry. Upstairs, brand-new carpet adds a fresh, modern feel. The luxurious primary suite features double-door entry, a five-piece en-suite bathroom, and a spacious walk-in closet. Five additional upper-level bedrooms—each equipped with ceiling fans and energy-efficient triple-pane windows—offer plenty of space for family or guests. The finished walk-out basement provides incredible versatility with a large rec area, a wet bar with granite counters and abundant cabinetry, an additional bedroom, and a bonus room ideal for a home gym, office, art studio, or playroom. Enjoy the professionally landscaped backyard and elevated deck—perfect for entertaining or taking in vibrant Colorado sunsets. The generous lot provides both privacy and room to relax. Community amenities include: multiple pools, tennis and pickleball courts, playgrounds, scenic walking trails, parks, and even a frisbee golf course. Recent upgrades include:2024: New roof & gutters, exterior paint, all three garage doors replaced, new furnace, and new A/C unit for the main level 2025: Fresh interior paint on the main and upper levels, brand-new carpet upstairs and in the basement





















































