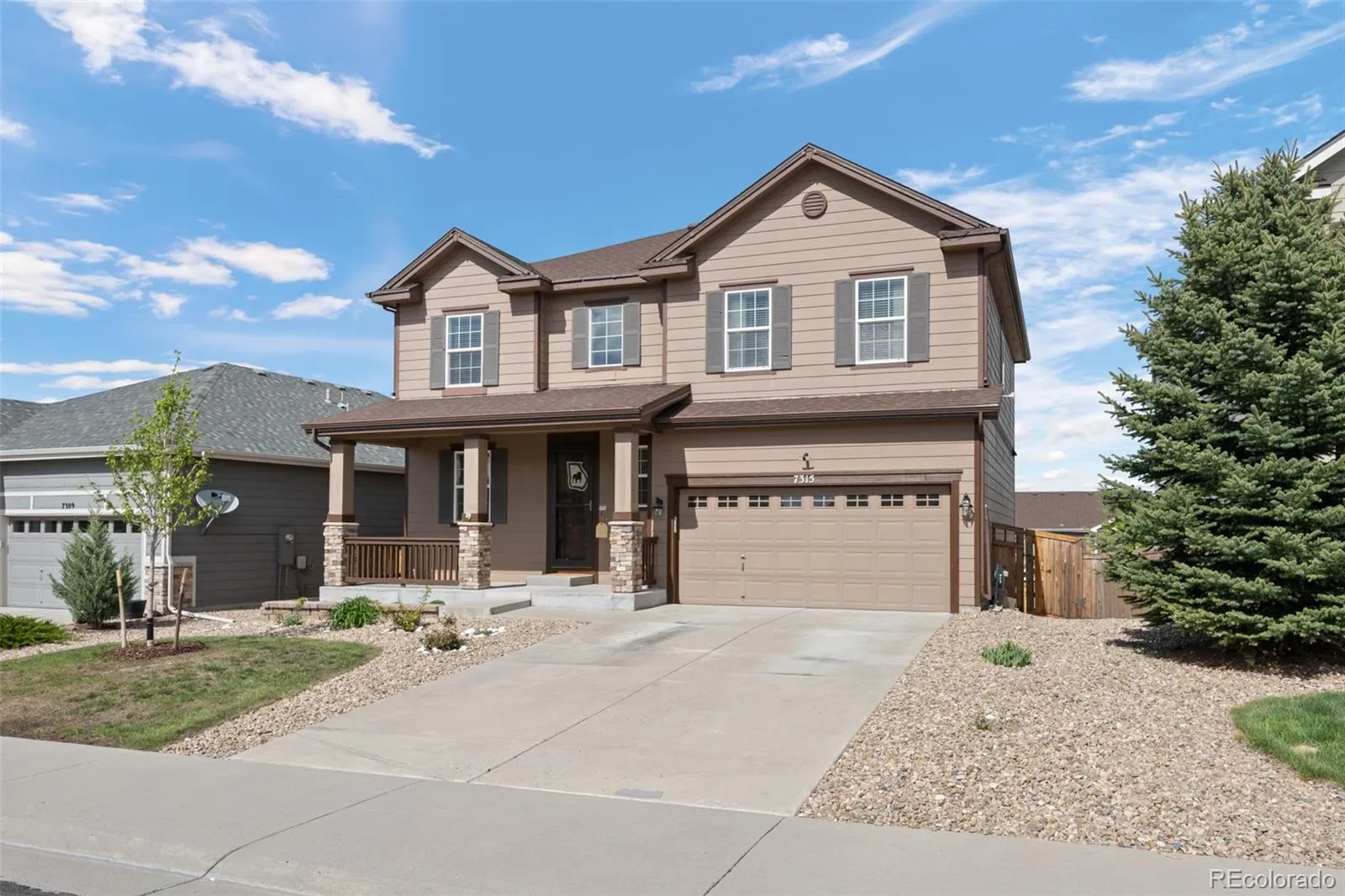Metro Denver Luxury Homes For Sale
Don’t miss the opportunity to own this beautiful 5-bedroom, 5-bathroom move-in ready home that is ideally situated between Castle Rock and Parker. Meticulously maintained, this home features new high-quality carpeting and luxury vinyl plank flooring, thoughtful upgrades, and high-end finishes throughout.
Step into the main floor’s gourmet kitchen and be impressed by granite countertops, stainless steel appliances, a gas range, pantry, and an oversized island perfect for entertaining. The sunroom just off the kitchen adds more natural light and space for gatherings. The spacious living room serves as the heart of the home, anchored by a cozy gas fireplace that creates a warm, inviting atmosphere. Also on this floor, a dedicated home office with elegant French doors offers privacy and natural light.
Upstairs, you’ll find four bedrooms, including the primary suite, which features an elegant tray ceiling, barn door access to a 5-piece bath, and a spacious walk-in closet. The convenient upstairs laundry room, with side-by-side washer and dryer included, adds ease to your routine.
The finished walkout basement offers ideal space for an in-law suite, guest quarters, or potential rental income. It includes an additional bedroom, two bathrooms, and a spacious bonus/family room. Enjoy Colorado’s beautiful nights on the new upper and lower back decks, complete with custom lighting, TV hookups, and no-leak flooring.
Additional highlights include Oelo permanent exterior lighting with customizable colors and patterns via your smartphone—perfect for holidays or special occasions. Multiple smart home features and a security system add convenience and peace of mind. Community amenities include a pool, tennis courts, playgrounds, a sports complex, miles of walking and biking trails and numerous year-round family events you won’t want to miss! This home truly has it all. Come visit and fall in love with the warmth, care, comfort, and character that this home has to offer!




















































