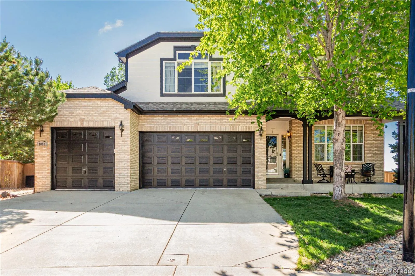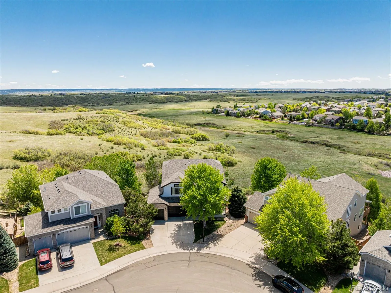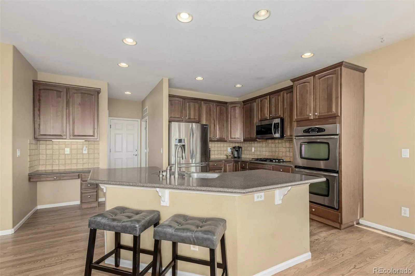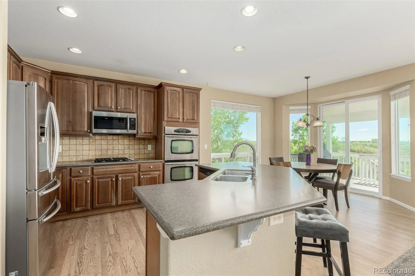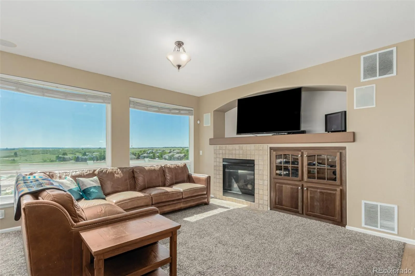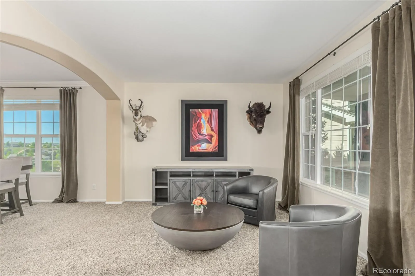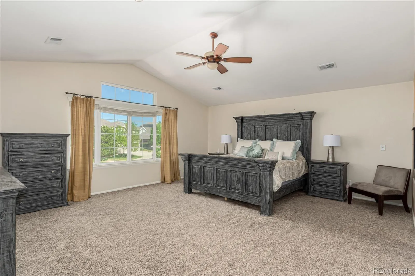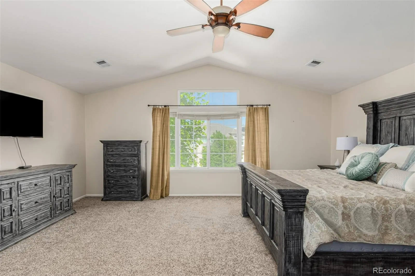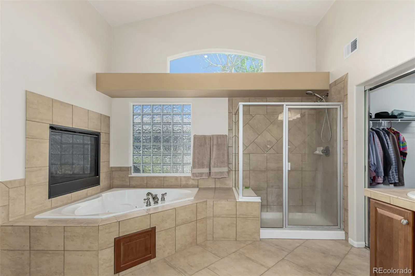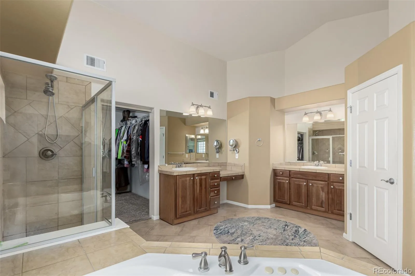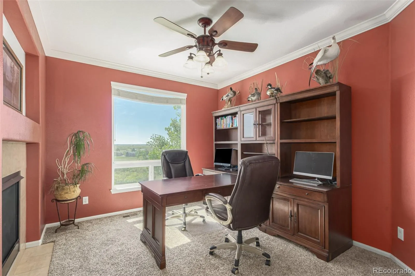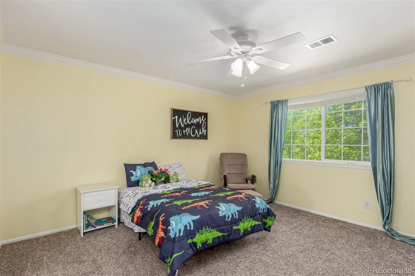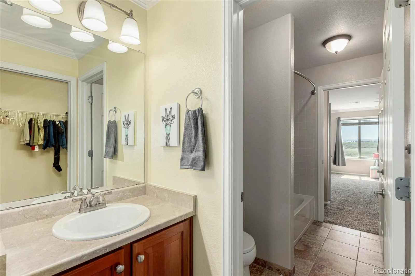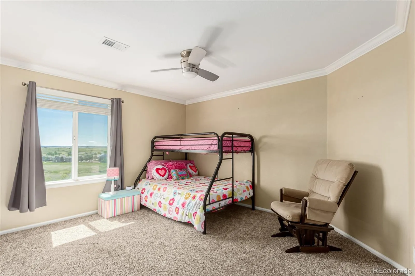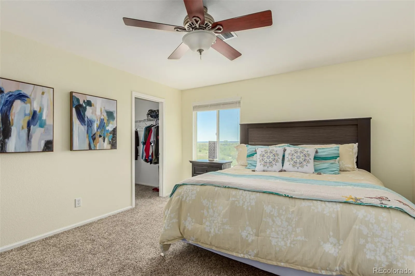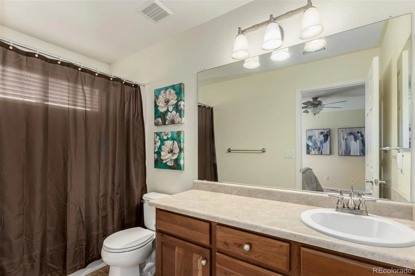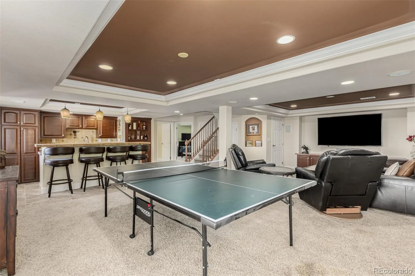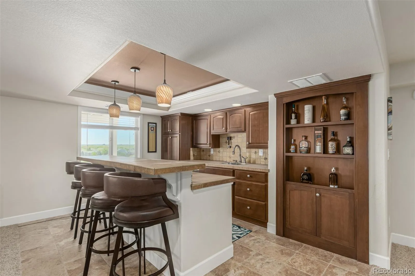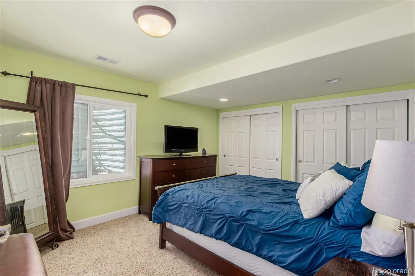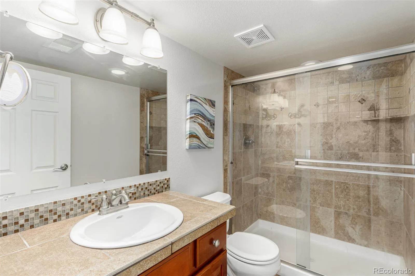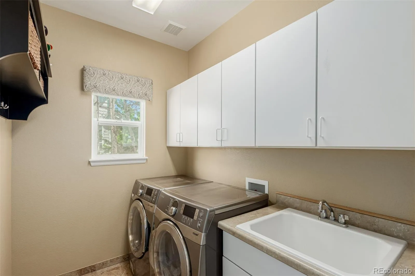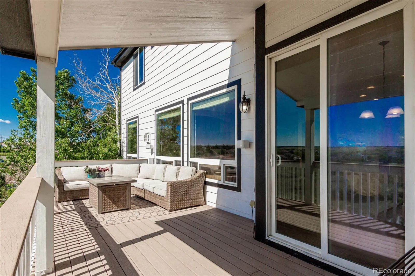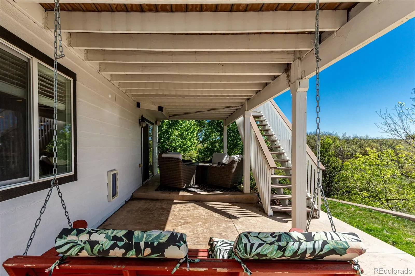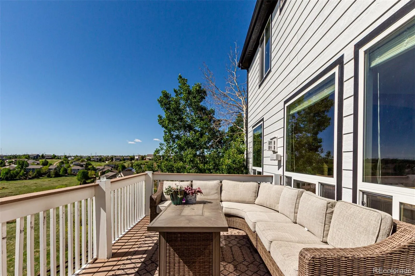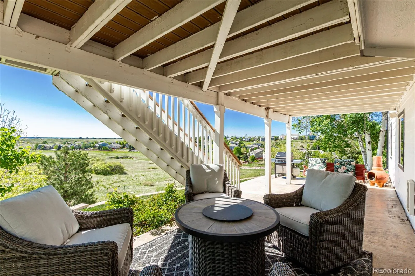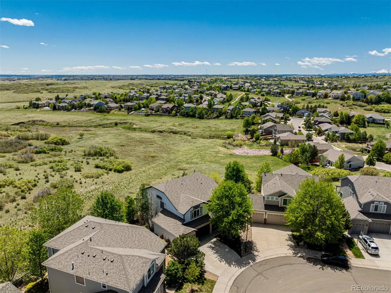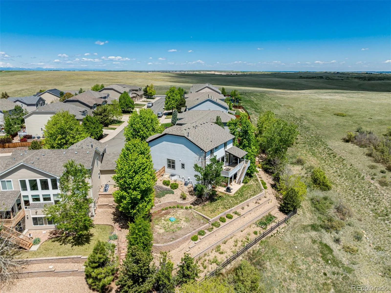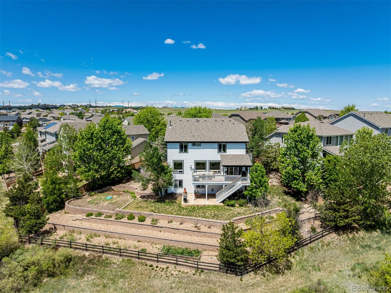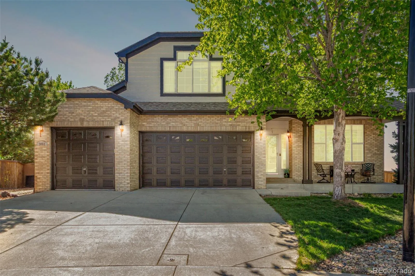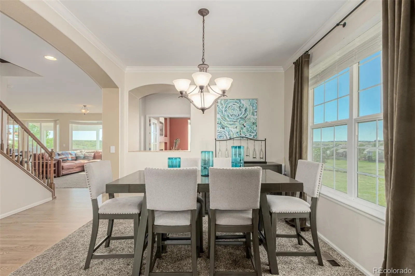Metro Denver Luxury Homes For Sale
VIEWS, SPACE & SERIOUS WOW FACTOR!
Ask about lender incentives on this property worth up to $16,000!!
Tired of nosy neighbors? Good news—this 5-bedroom beauty backs to nothing but views and serenity. Boasting a 3-car garage (yes, your SUV, tools, and emotional support kayak all fit), this home has room for everything and everyone—including your in-laws, your hobbies, and your houseplants.
Inside? It’s giving “designer meets cozy.” Think natural light for days, a dreamy double-sided fireplace, and surround sound already wired for your next Netflix binge or spontaneous dance party.
The kitchen is a total showoff with stainless steel everything, a prep island, and even a walk-in pantry for your Costco hauls. Don’t miss the built-in desk (aka coffee station, snack zone, or “pretend to work” nook).
Upstairs, the primary suite is basically a staycation with vaulted ceilings, a two-way fireplace, jetted tub, dual vanities, and a walk-in closet big enough to get lost in. There’s a guest suite with its own bath, a Jack & Jill setup, and a massive bonus room ready for movie nights, workouts, or a legit pillow fort.
Outside? Grab a drink, head to the elevated deck for sunset views, or lounge under the covered patio while pretending you’re at a wine country retreat.
Bottom line: This house brings the charm, the views, and the space to actually enjoy your life. Don’t miss it—this one’s a unicorn!
BONUS: Sellers will pay for a deep cleaning/carpet cleaning at closing!

