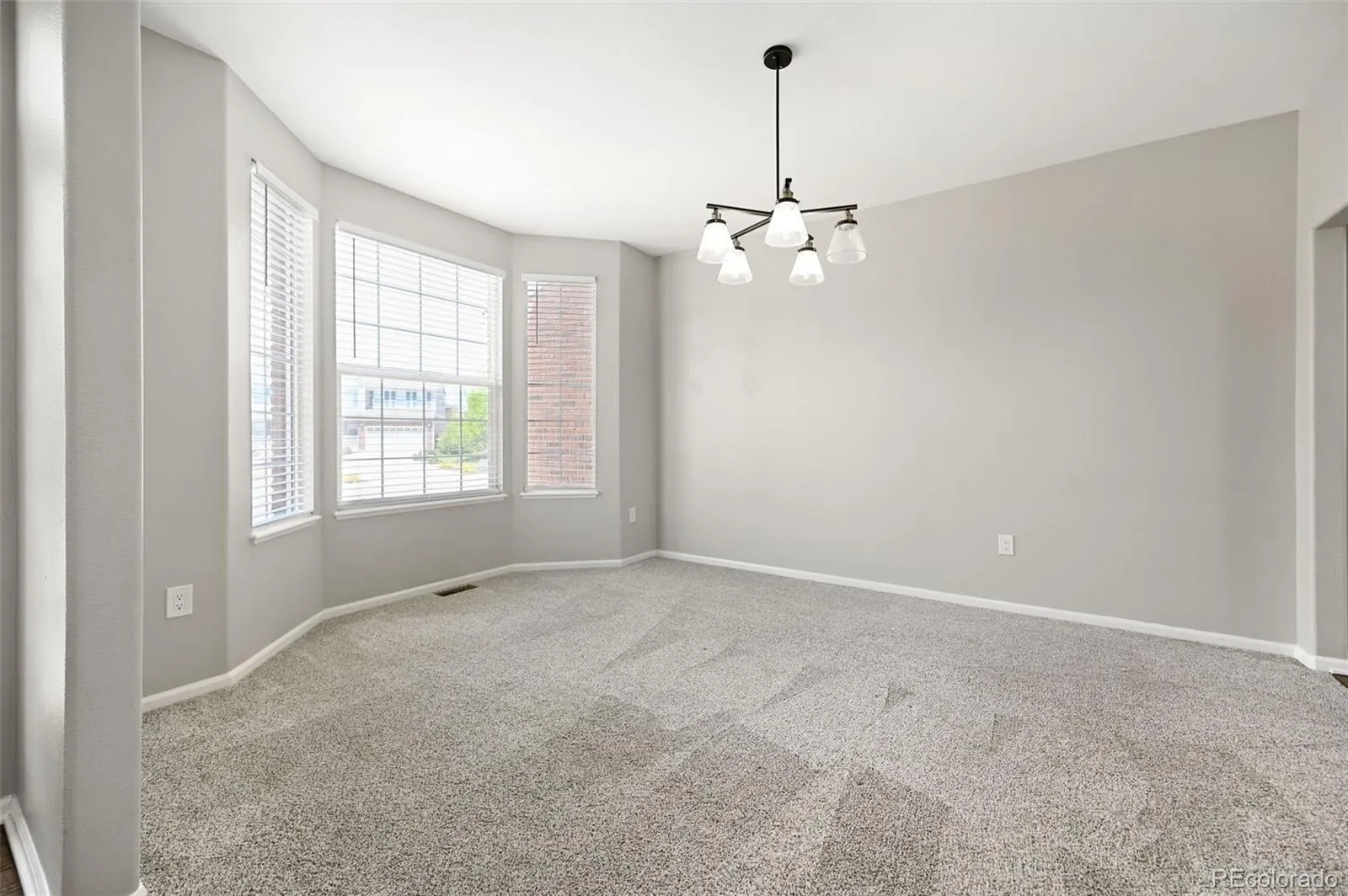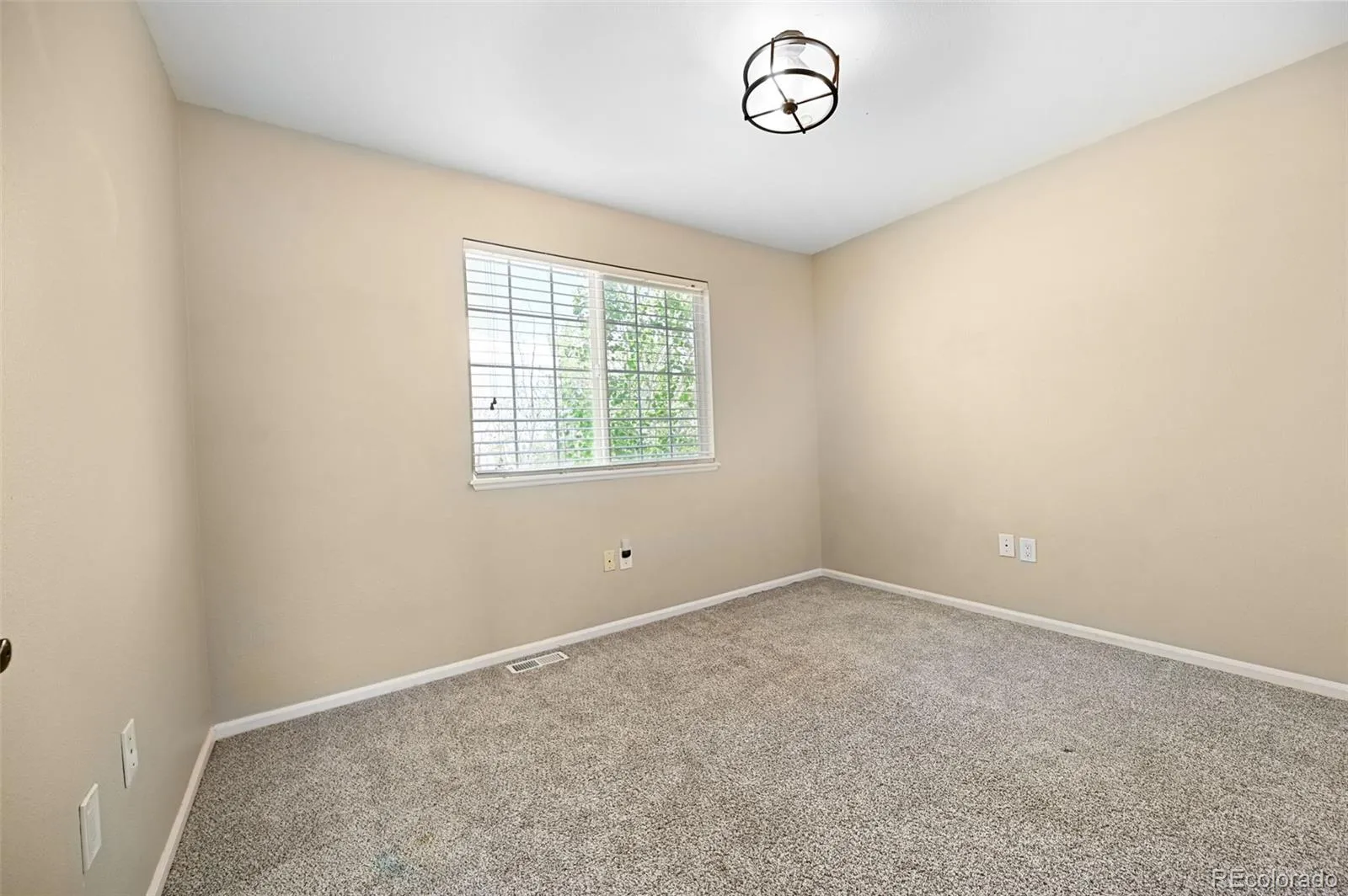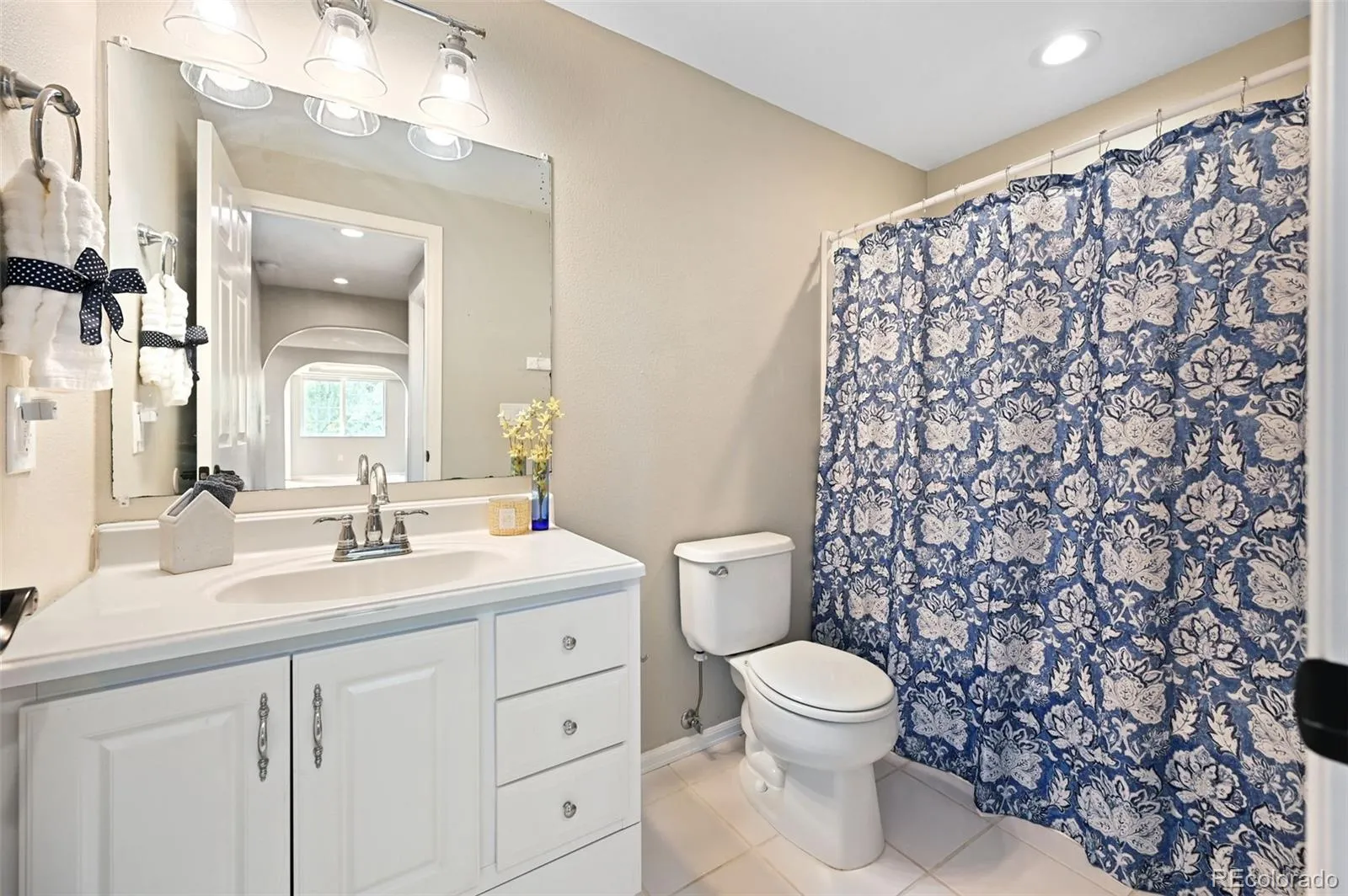Metro Denver Luxury Homes For Sale
You’ve found your Colorado dream home! This lovely 5-bedroom, 4-bathroom home situated on a large corner lot offers a Pikes Peak/front range view in addition to a warm & inviting open floor plan perfect for entertaining. You’ll instantly love the curb appeal with a fully-landscaped yard & well-maintained exterior. Upon entering the home, you are met with a large foyer, gorgeous hardwood flooring, a great room that has soaring ceilings & large windows that provide a bright & cheerful space full of natural sunlight. In the colder months, you can grab a good book & get cozy by the fireplace that is centrally located in the great room. The gourmet kitchen is ready to meet your culinary needs with stainless steel Bosch & Frigidaire appliances, a double oven plus a cooking range on the center island, beautifully-handcrafted maple cabinetry that provides excellent storage, granite countertops, a study/homework area, & an additional eating space that leads out to the patio & deck overlooking Pikes Peak & the front range. Ascending the staircase, you’ll see that it is open to the lower great room, & the primary suite is a true retreat with a spa-like bathroom featuring double vanities, walk-in shower, oversized tub, & a spacious walk-in closet with hardwood flooring. There are 3 additional bedrooms upstairs that have large closets, & there is 1 full bathroom located between bedrooms 3 & 4 & across from the laundry room. The walkout basement with its own fireplace & kitchen/wine bar area & extra bedroom/bath is perfect for you to host guests & watch movies in the theater area, & there’s even plenty of space for you to have a gym & office area. There is also a 3-car garage with enough room for your toys or storage & NO HOA! Fully enjoy the Colorado lifestyle by being close to I-25, hiking & biking trails, shopping centers, restaurants, & an easy commute to the Air Force Academy. Make this stunning home yours today by setting up a showing ASAP! It won’t last long!




















































