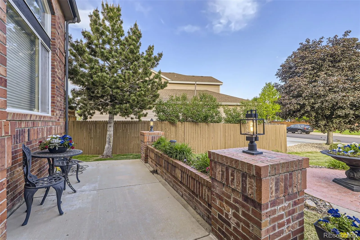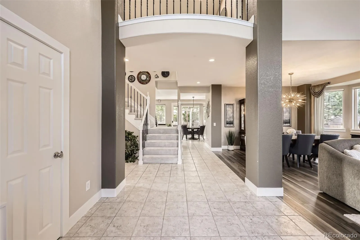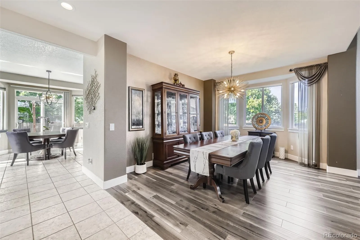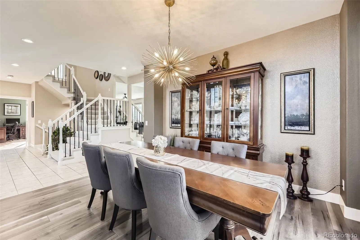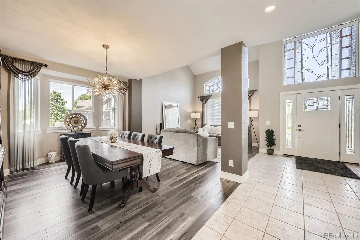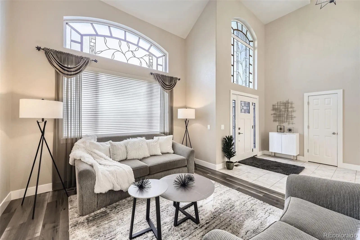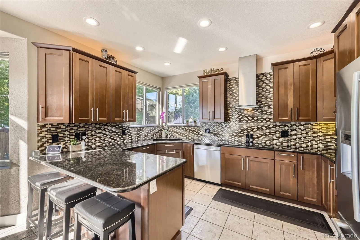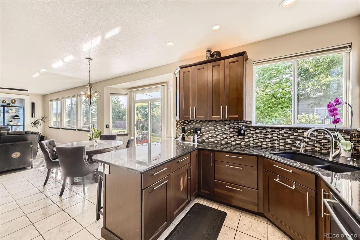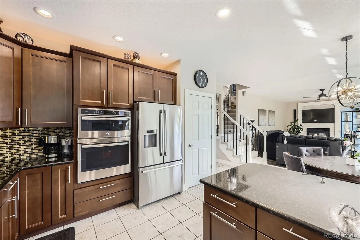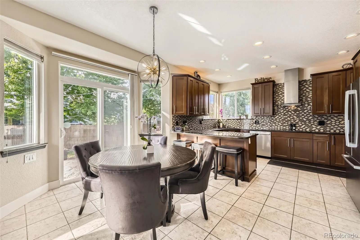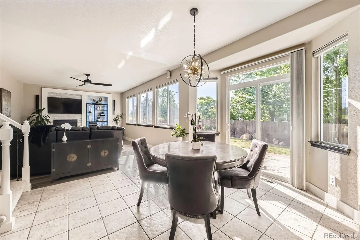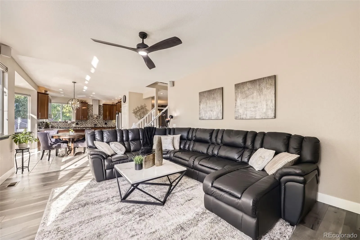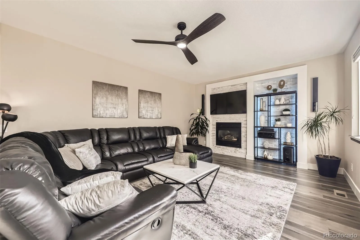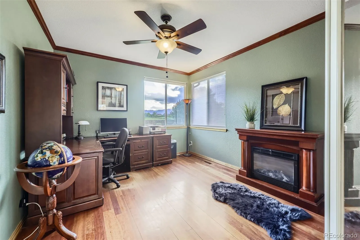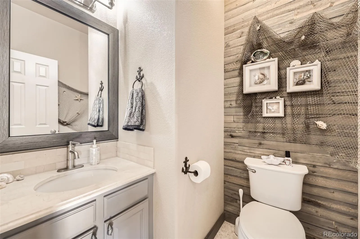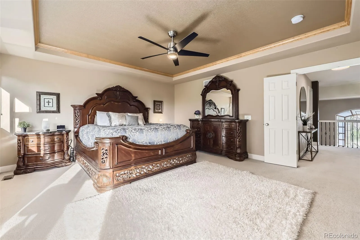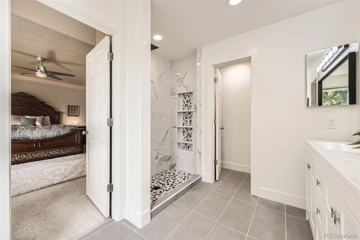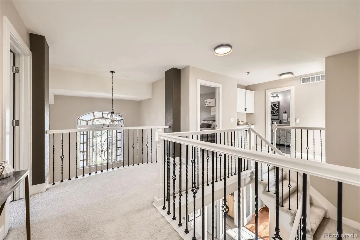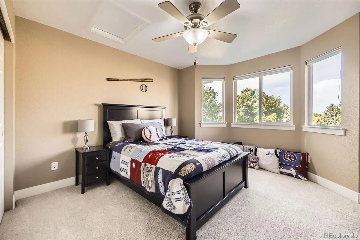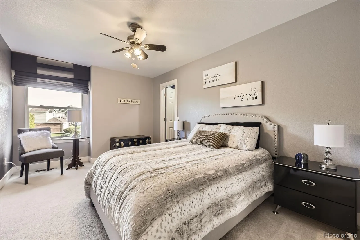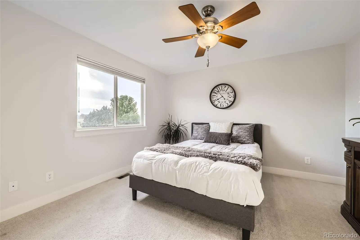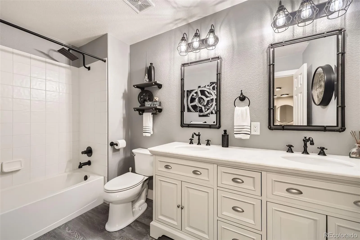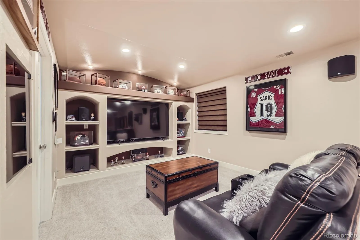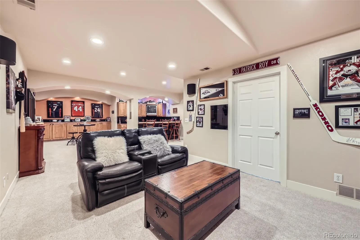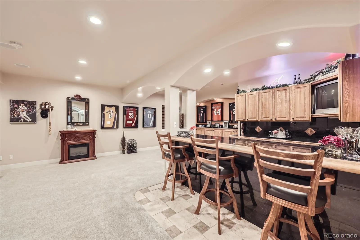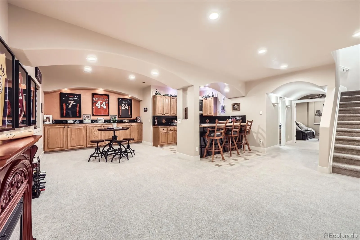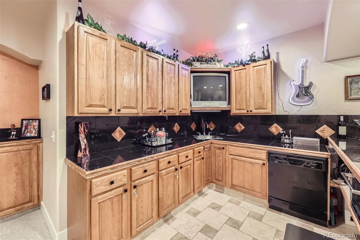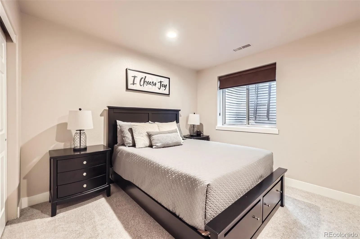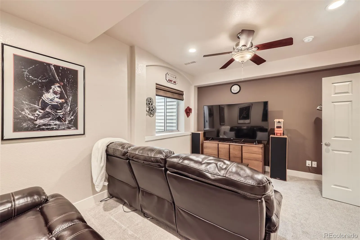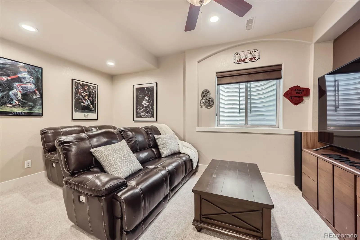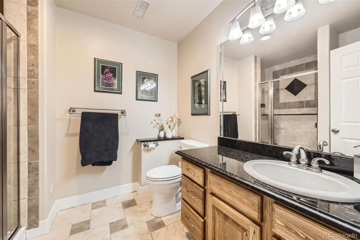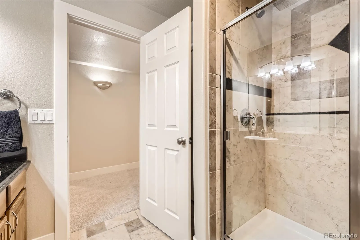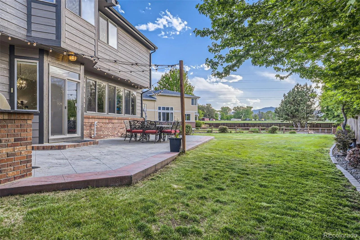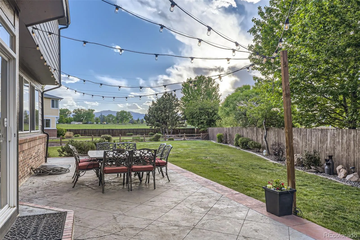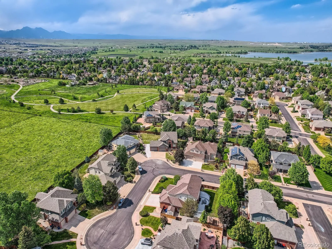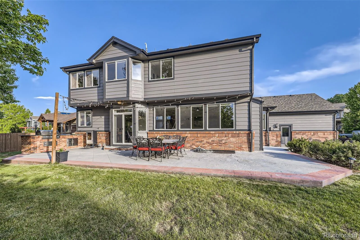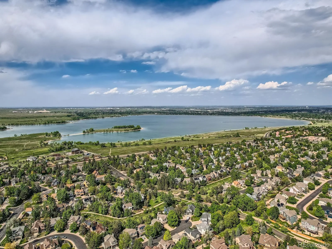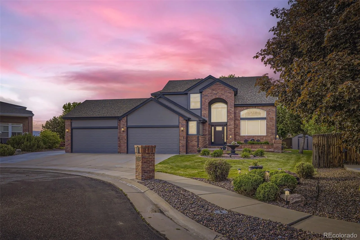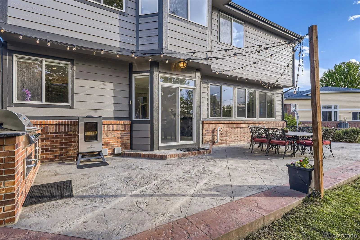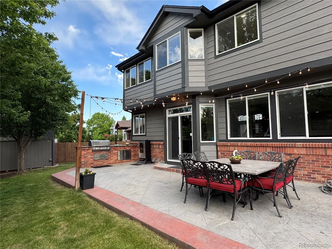Metro Denver Luxury Homes For Sale
SPECTACULAR MOUNTAIN VIEWS from this UPDATED 6 Bedroom semi-custom home in the highly sought after neighborhood – The Hills at Standley Lake Phase 2. If you are a car enthusiast, have a lot of motorized toys, or a large truck, you can park numerous cars/trucks and a boat or trailer in the OVERSIZED (43.5′ x 24′) HEATED 4-CAR GARAGE with 8 foot tall doors and a full attic above to store anything you need. TOP-RATED schools. BEAUTIFULLY REMODELED THROUGHOUT! Light and bright OPEN FLOOR PLAN on a large cul-de-sac lot. Formal dining room, living room, and large family room with a gas fireplace. WORK FROM HOME in the large office with a view on the main floor. Kitchen boasts Stainless Steel Appliances, Granite countertops, and custom cabinets. ENTERTAIN OUTDOORS using a built-in gas grill on the large stamped concrete patio and let the kids play in the large flat grassy backyard while you enjoy BEAUTIFUL SUNSETS to the west. There’s already electrical setup so you can add a hot tub when you’re ready. Large PRIMARY BEDROOM with NEWLY REMODELED 5-PIECE BATHROOM – enjoy the view and sunsets while you bathe in the new free-standing bath tub. 4 bedrooms on the upper level which is PERFECT FOR FAMILIES with youngsters. FULLY FINISHED BASEMENT has 9′ ceilings, 2 more large bedrooms with egress windows, large WET BAR, TV room, and large family room – great for ENTERTAINING INDOORS or use as a SEPARATE LIVING SPACE FOR ANOTHER GENERATION! Class 4 Roof and South-facing driveway means less snow shoveling = more time to ENJOY your new home and the area with EASY ACCESS to the mountains and downtown. This FABULOUS home is perfect for gathering and entertaining indoors or out. Recently painted, new HIGH-EFFICIENCY FURNACE, TANKLESS HOT WATER system, Ready for YOU to move in and ENJOY the summer! This amazing home won’t last long so call for a showing NOW.











