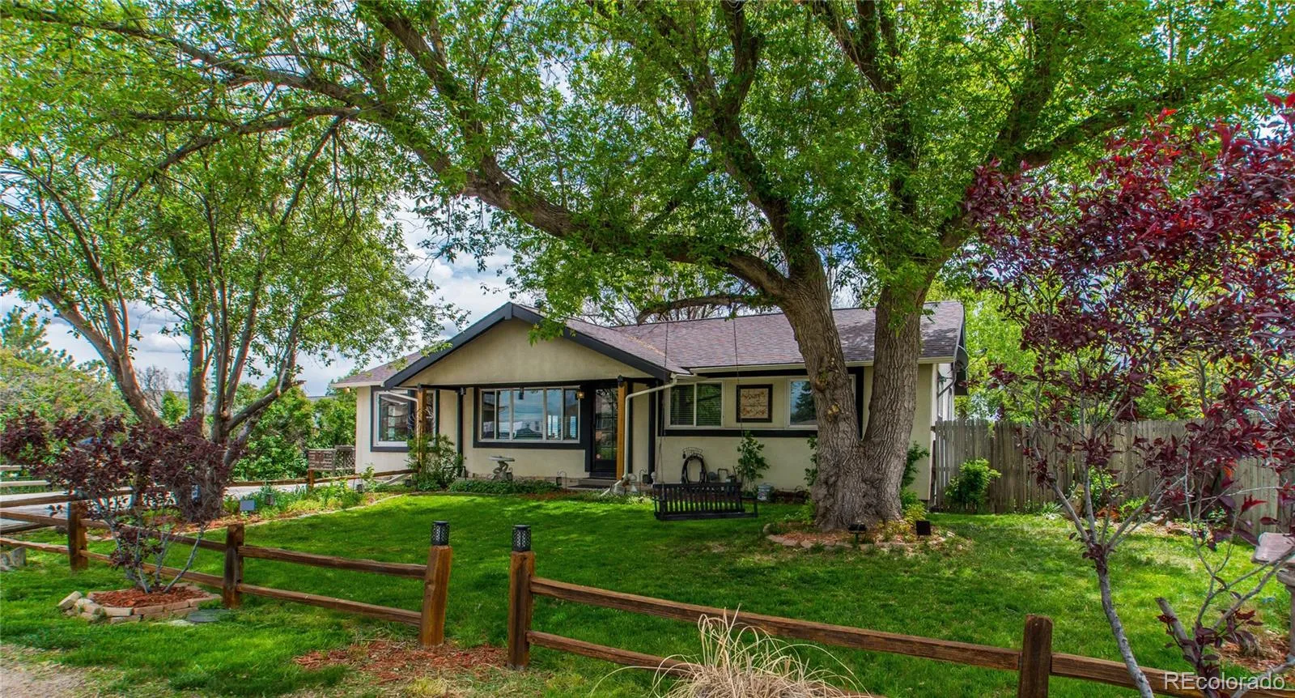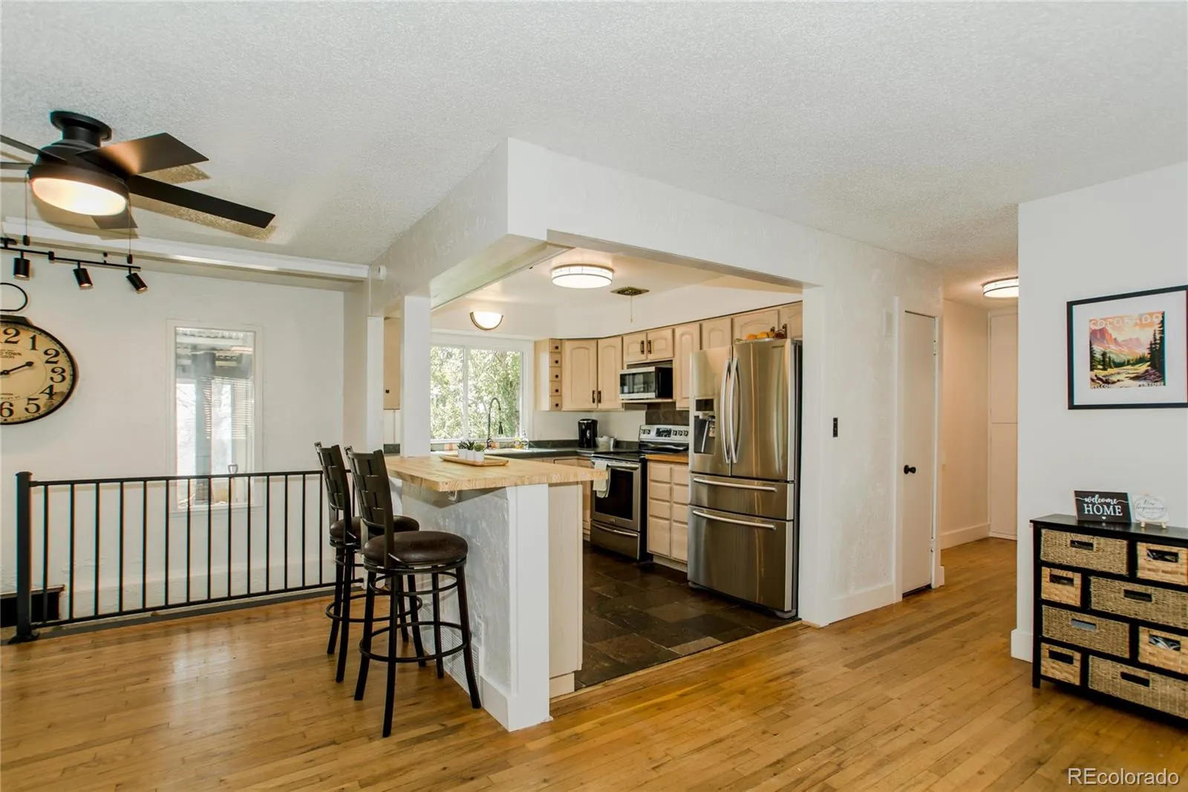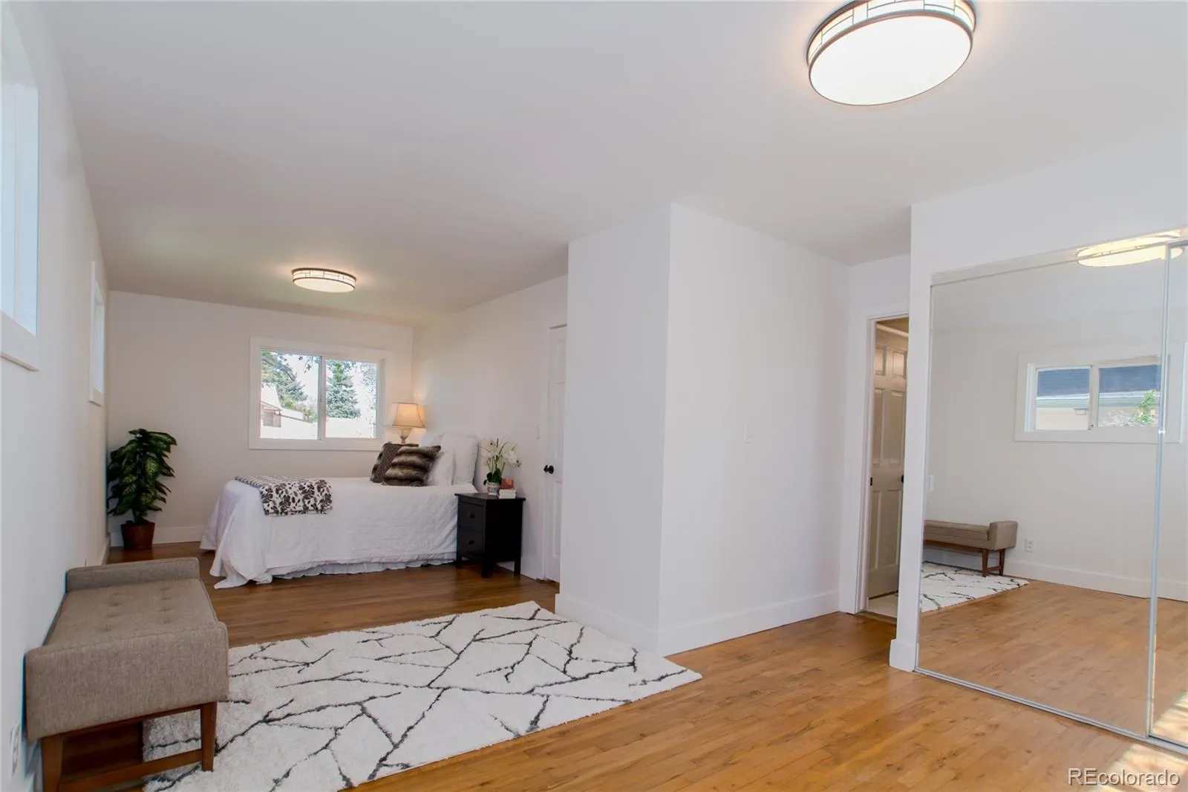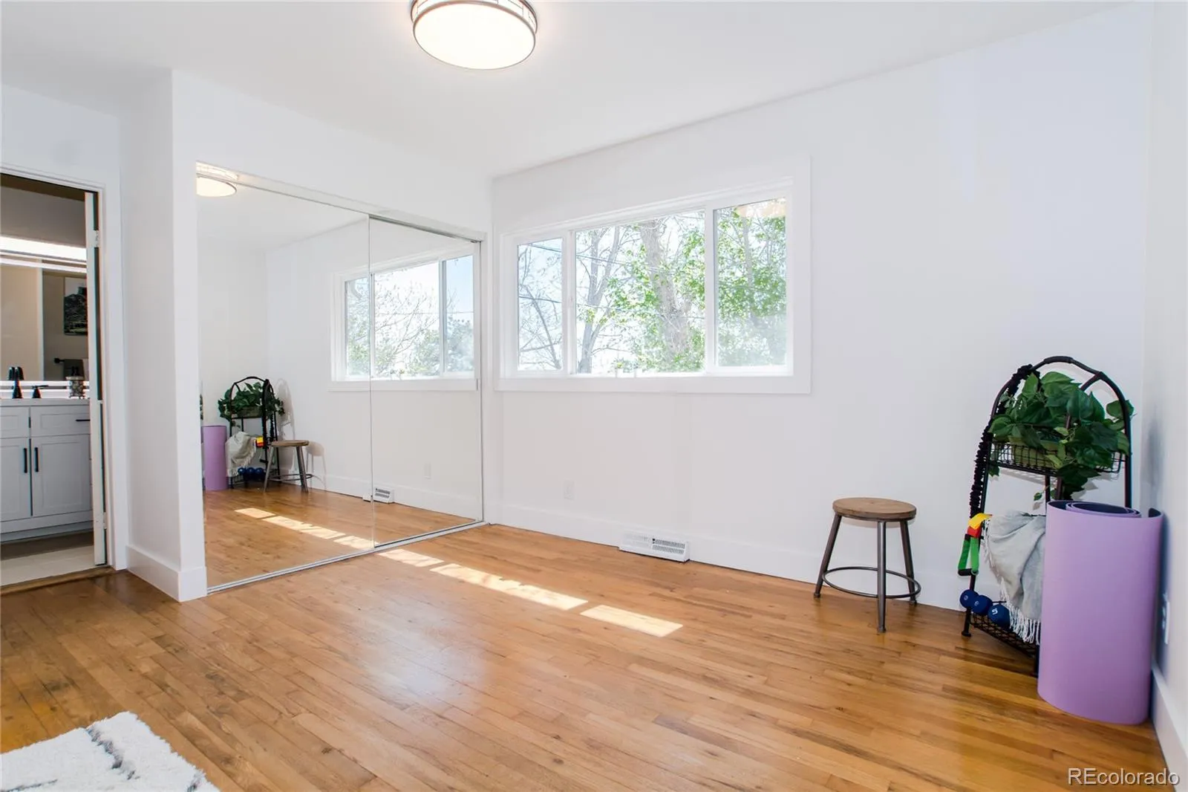Metro Denver Luxury Homes For Sale
Welcome to Your Castle Pines Retreat on Nearly Half an Acre!
Set on a generous .497-acre lot, this property boasts ample outdoor space for gardening and leisure activities. Step inside this captivating ranch-style residence where modern comforts meet timeless charm. The heart of the home is a spacious living/family room featuring a wood-burning stove and large windows that bathe the space in natural light. Original hardwood floors lend warmth and character. With four bedrooms and two bathrooms, this home offers both versatility and style. On the main level, find a generous primary bedroom alongside a flexible second bedroom with French doors—ideal as a guest room or home office. The main floor bathroom shines with fresh updates, including a new vanity, mirror, lighting, and toilet. Bright and inviting, the sunroom provides an additional wood-burning stove to cozy up during beautiful Colorado winters.
Venture downstairs to discover two more bedrooms, a bathroom, a large theater/bonus room, a storage area, and a convenient laundry closet. All appliances are included, ensuring a smooth transition into your new home.
An additional outbuilding equipped with electricity creates endless possibilities—for kids’ play, extra storage, or a creative workshop.
Mature trees enhance the natural ambiance, and the property offers ample parking with 2 concrete parking pads and a detached 2.5-car garage. Possible ADU?*
Recent upgrades include a new roof and gutters installed in fall 2023 along with 2 new 500 gal septic tanks in 2024. Ideally located with easy access to Shopping and Dining, I-25, Rueter-Hess Reservoir, Park Meadows, Ridgegate, Light Rail, DTC, and the Outlets at Castle Rock. Enjoy the charm and convenience of downtown Castle Rock where delightful restaurants, shopping, community events, and a seasonal Farmers Market await.
*verify through county.
































