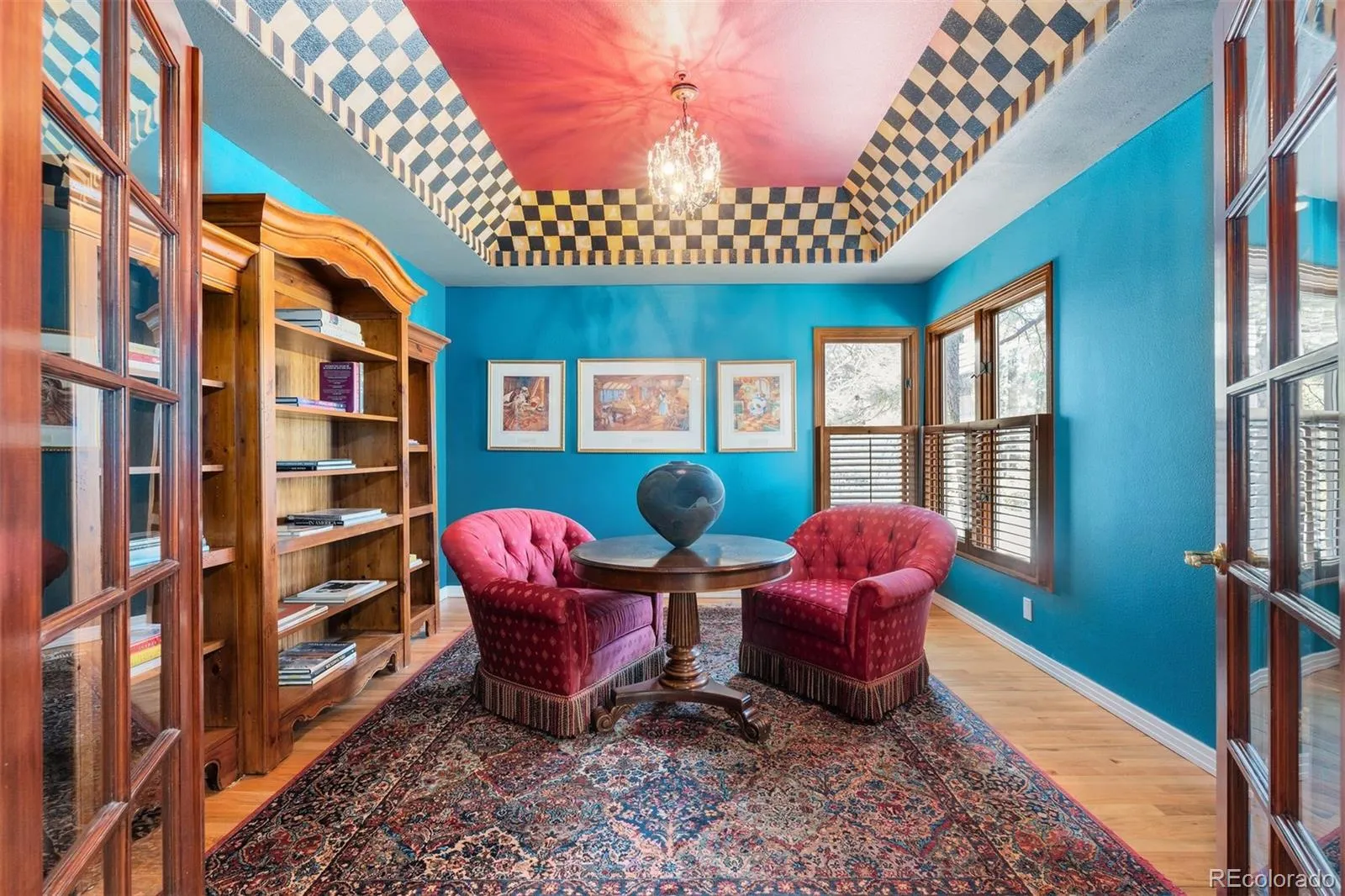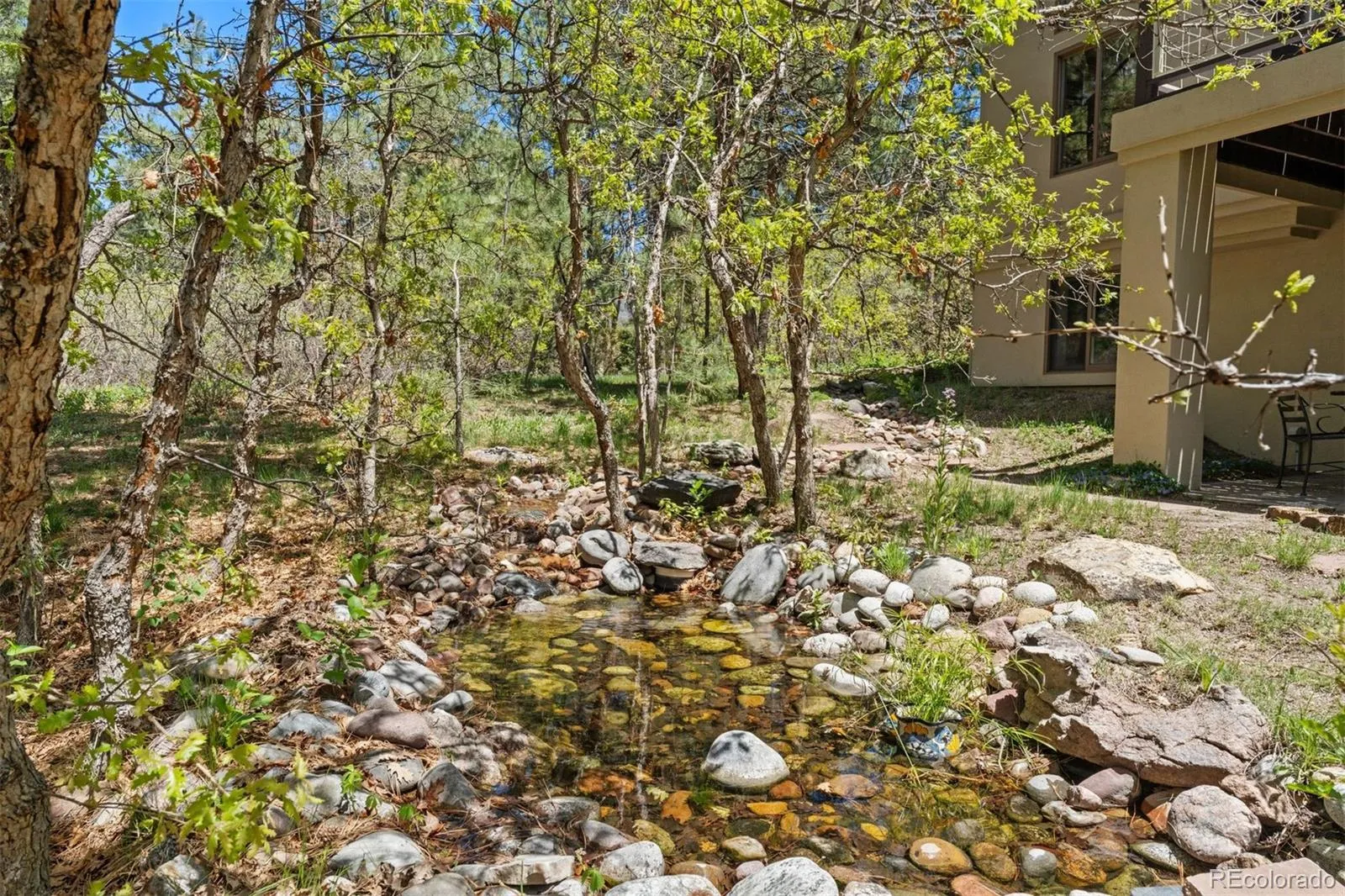Metro Denver Luxury Homes For Sale
Tucked into a serene grove of towering Ponderosa Pines, this custom residence offers a rare opportunity to enjoy the beauty of Colorado living in one of the area’s most sought-after gated communities—The Village at Castle Pines. With timeless architecture and a layout designed for comfort and connection to nature, this home welcomes you with a natural paver driveway and a three-car finished garage. Inside, the main level features hardwood floors, soaring ceilings, and expansive windows that frame the surrounding trees. The living room, anchored by a gas fireplace and built-in entertainment center, opens to a large deck that runs the length of the home—ideal for enjoying peaceful mornings and golden-hour gatherings. The main-level primary suite offers private deck access, a spacious five-piece bath, and a walk-in closet. The kitchen includes an island with seating, a pantry cupboard, a built-in desk, and an adjacent eat-in dining space. A formal study with treetop views and a powder bath complete the main level. The finished walkout lower level offers a large recreation space with access to a natural stone patio and a tranquil water feature that flows into a pond. A guest bedroom, full bath, and an additional room with the potential for a third or fourth bedroom or flex space provide room to grow. Residents of The Village at Castle Pines enjoy 24/7 gated security, miles of walking trails, multiple pools, fitness center, tennis and pickleball courts, playgrounds, and a vibrant social calendar—all just minutes from Denver and the mountains.
This home is ready for its next chapter. Come and imagine the possibilities.












































