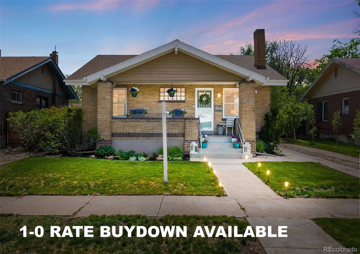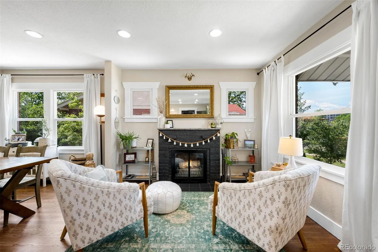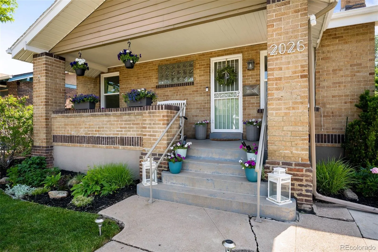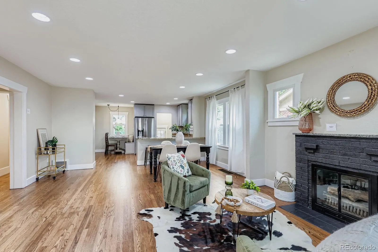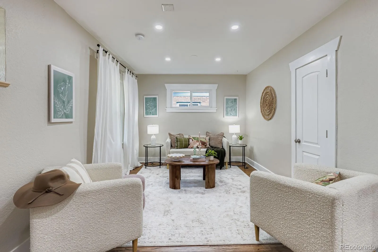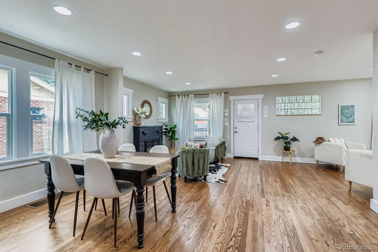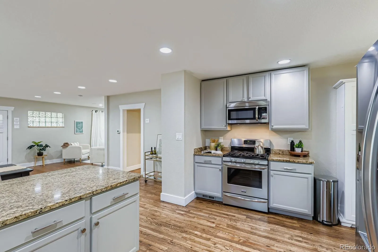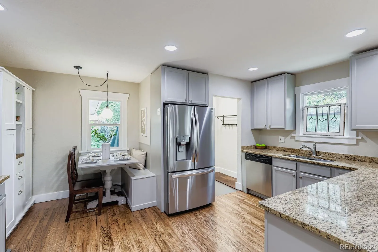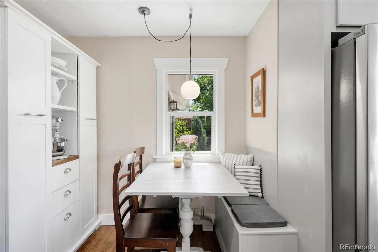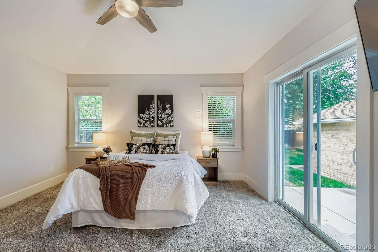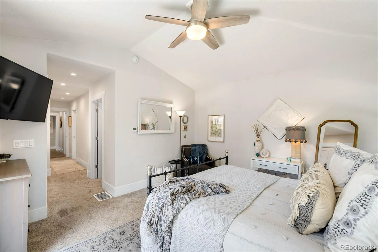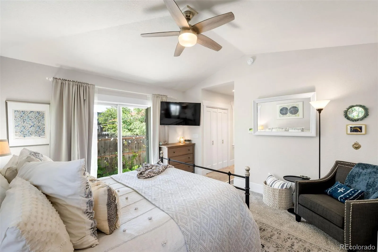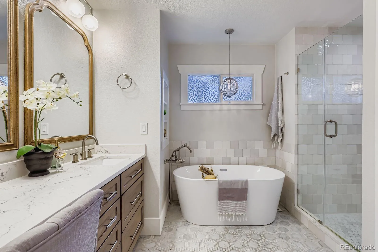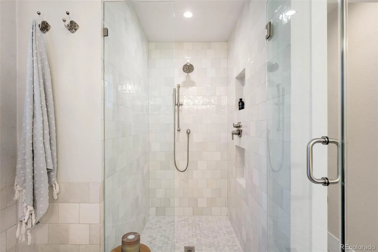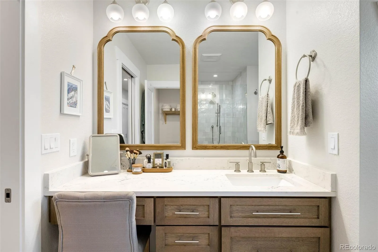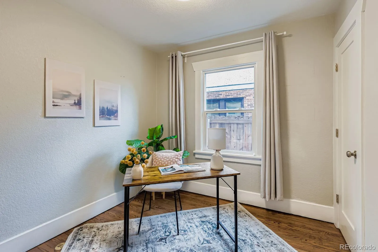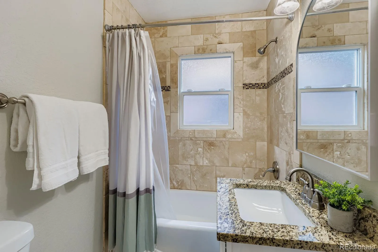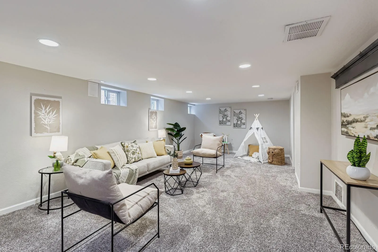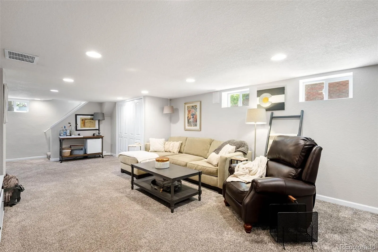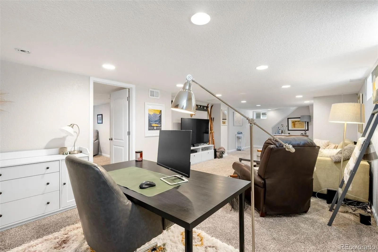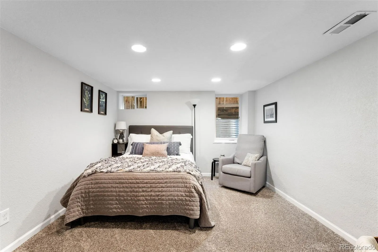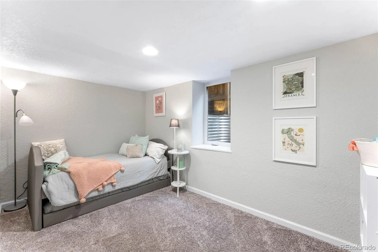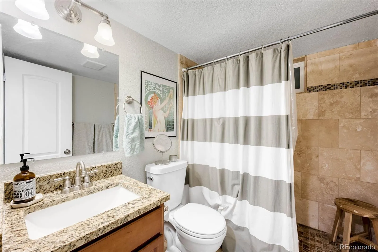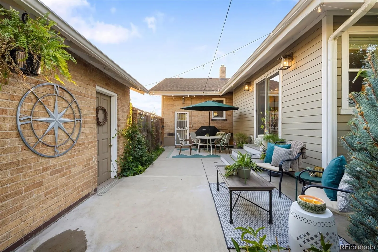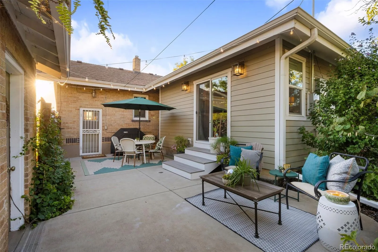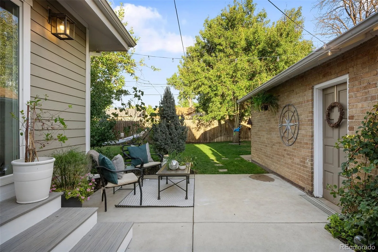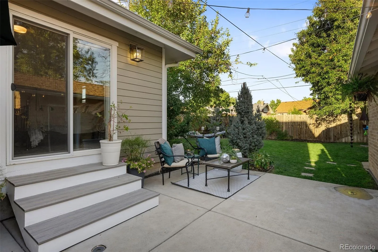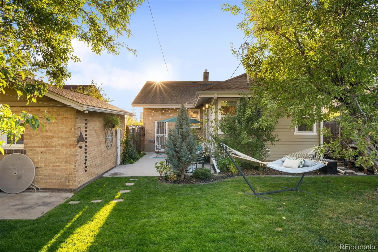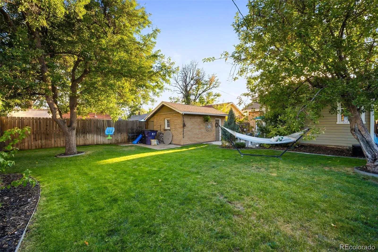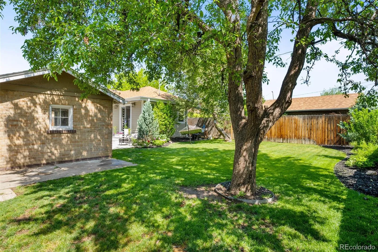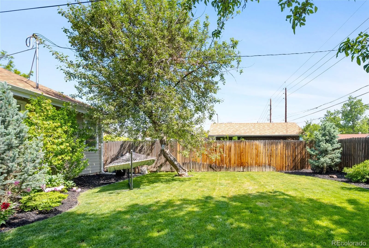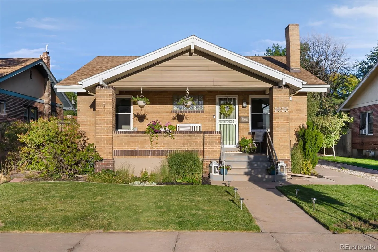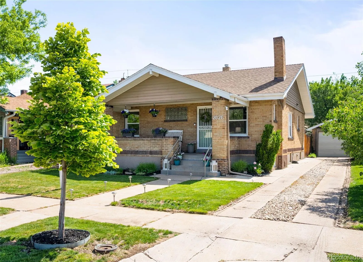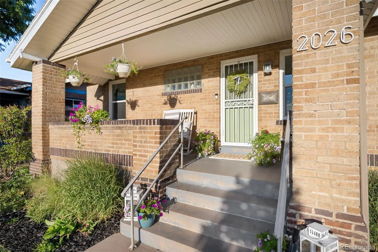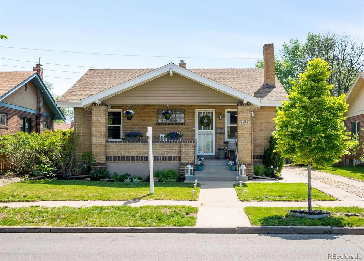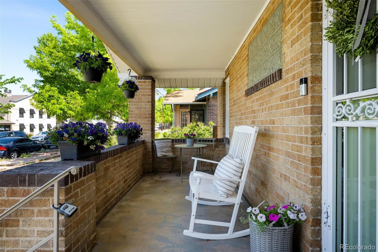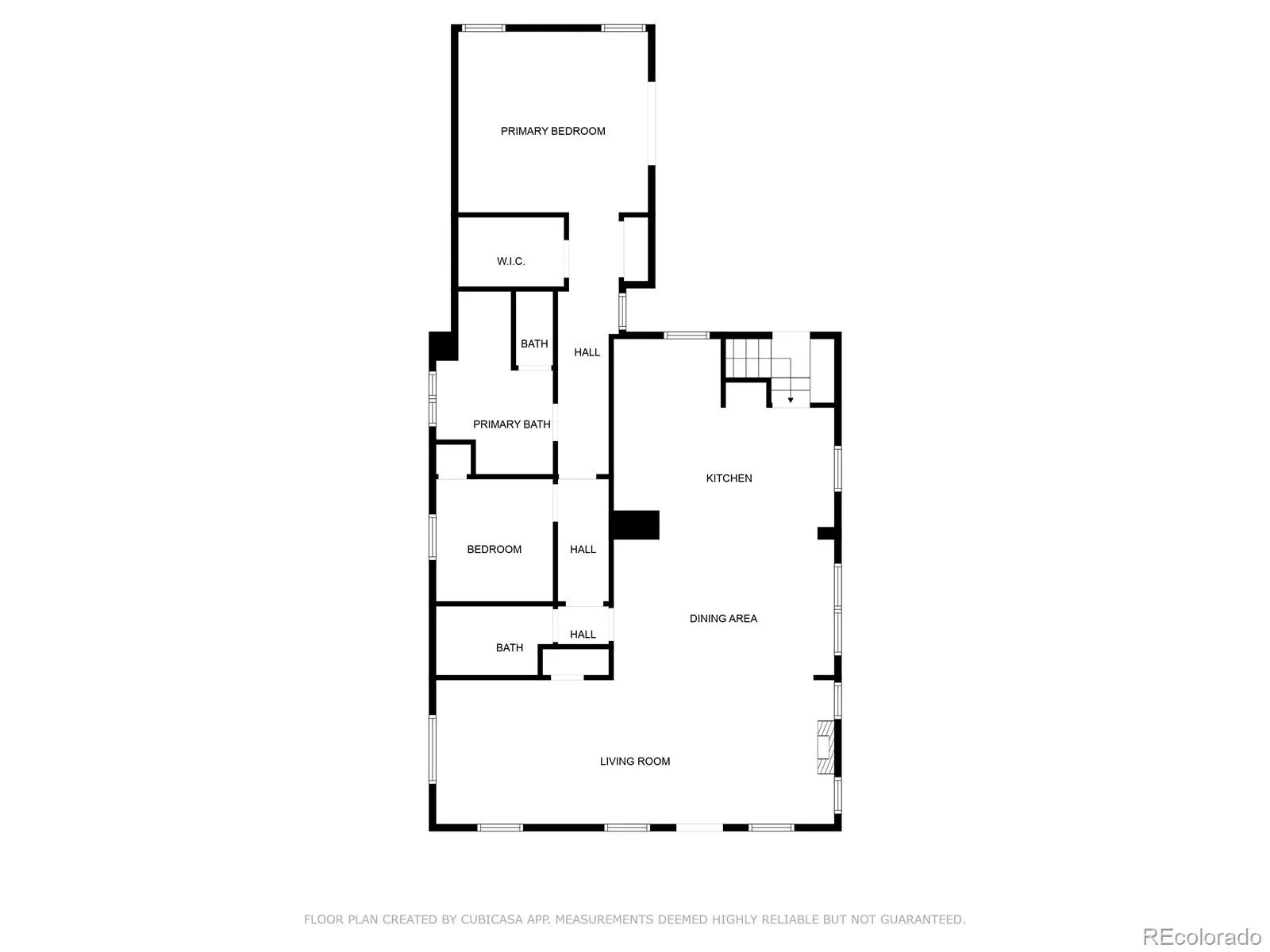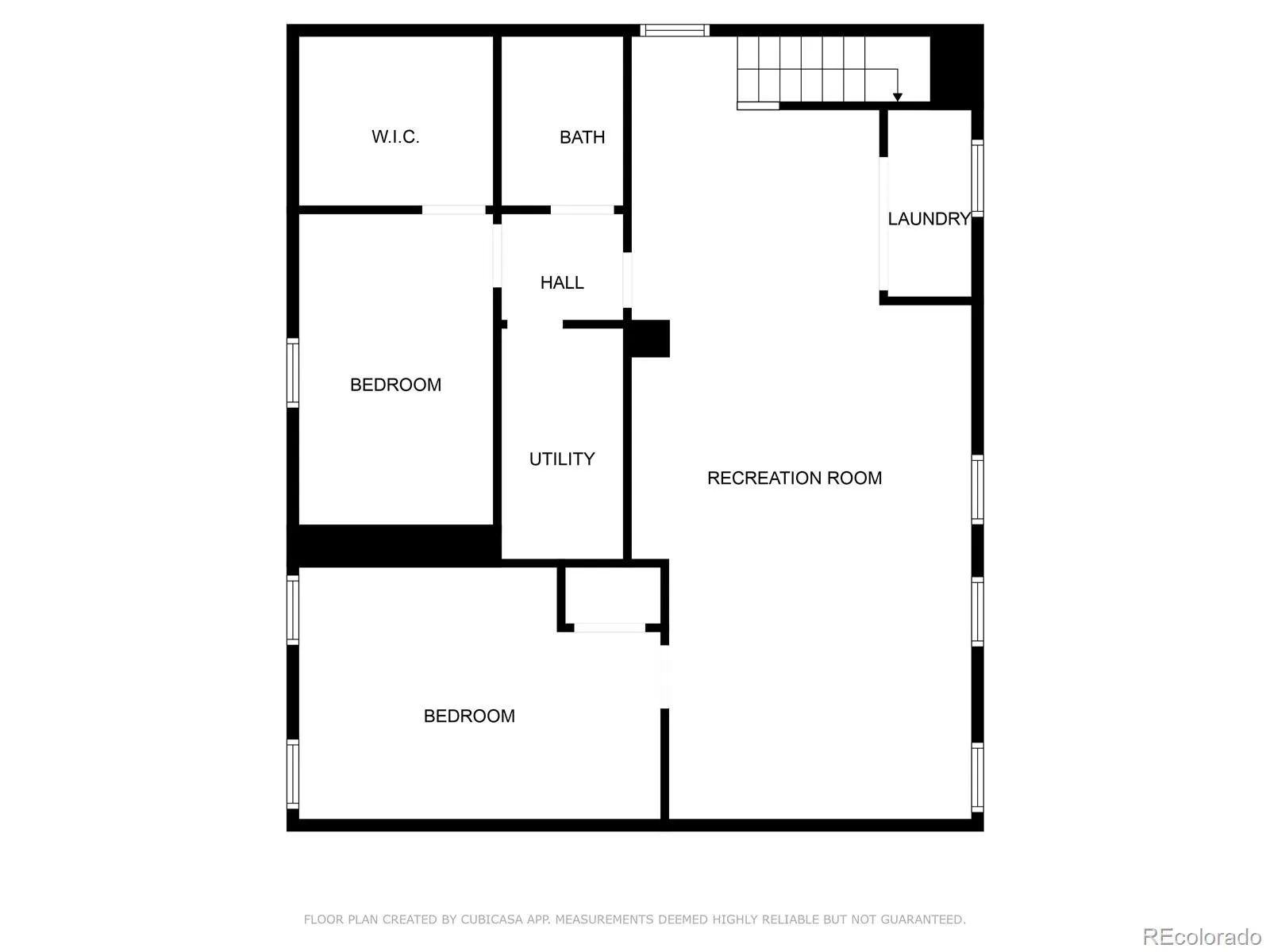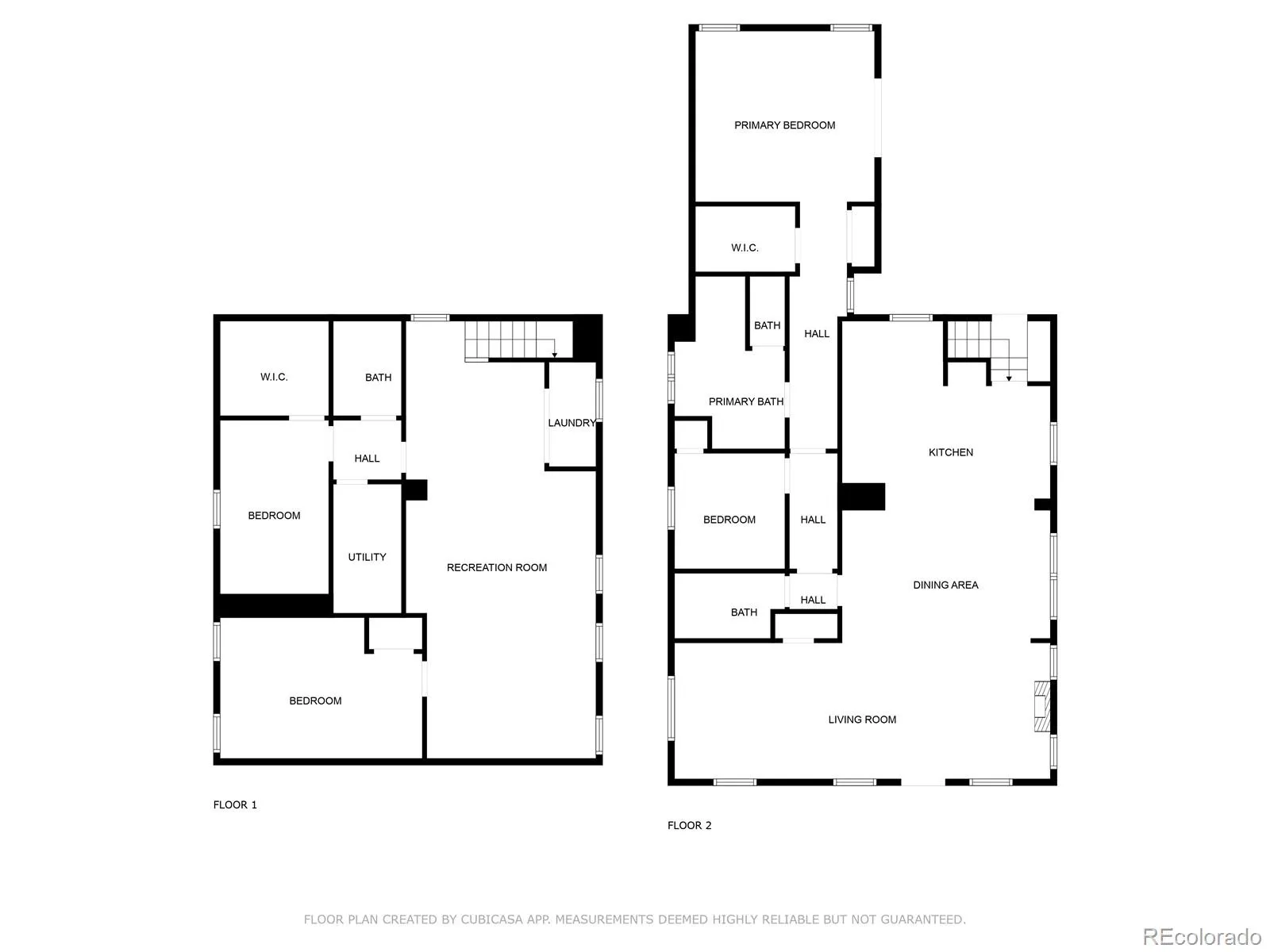Metro Denver Luxury Homes For Sale
Seller Providing 1-0 BUYDOWN, allowing for the interest rate to be reduced (average $500+/month) during the first year. Discover exceptional value with this freshly priced gem in Platt Park! Offering an enviable price per sq. ft. for a detached single family home in this desirable neighborhood. Charming, and airy 4-bedroom, 3-bathroom Craftsman offers a rare main-floor addition completed in 2019 and a spacious open concept layout.
Light-filled and roomy dual living spaces greet you, offering ample entertaining space and flexibility, complemented by hardwood floors. Rocky Mountain views greet you out of front windows. The spacious and functional kitchen features a gas range, a custom pull-out pantry, a breakfast bar conveniently situated next to the dining area, and a charming eat-in nook.
The main level primary suite-this serene retreat features vaulted ceilings, dual closets, and a luxurious spa-like bathroom with marble tile, a cavernous walk-in shower, a relaxing 60″ soaking tub, and a custom vanity with quartz counters and a vanity sitting area. This thoughtful addition blends seamlessly with the original house, offering Craftsman details bungalow lovers adore. An additional bedroom and full bath on the main level add convenience.
The fully finished and expansive lower level is perfect for entertaining, featuring an oversized gathering area with plenty of flex space for an office, play or game area, two additional conforming bedrooms with large egress windows offering lovely natural light, and 6’8″ ceilings. A ¾ bathroom rounds out the space.
The lush backyard oasis, complete with mature landscaping and plenty of room for both entertaining and unwinding. Enjoy Colorado’s 300 days of sunshine on the patio and in the large yard beyond it. Beyond the house, easily walk to the Farmer’s Market, Park Burger, Steam Coffee, Bacon Social House, and the Evans light rail. Don’t miss this opportunity to own a piece of Platt Park charm with all the modern comforts!

