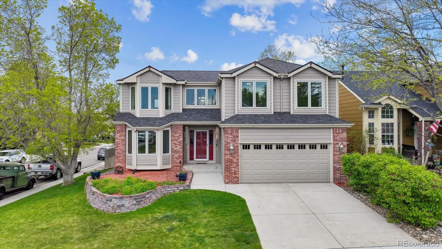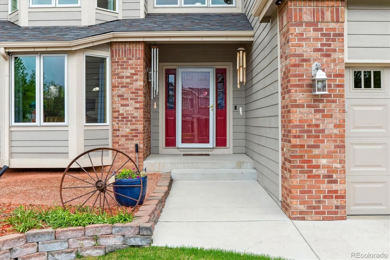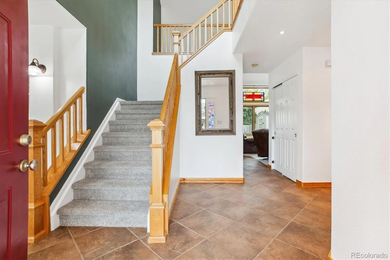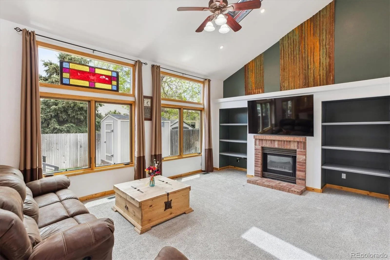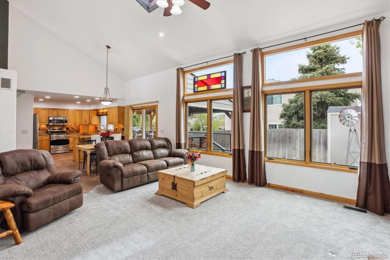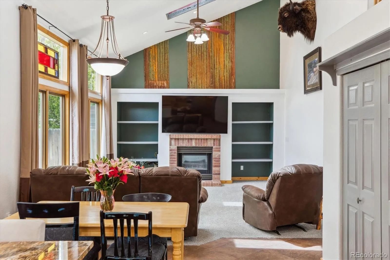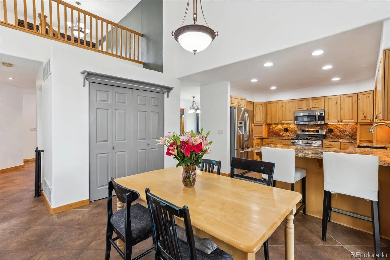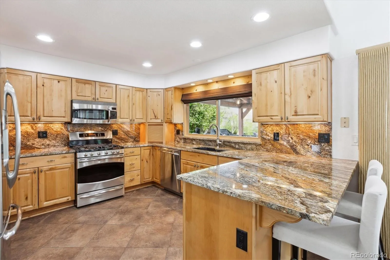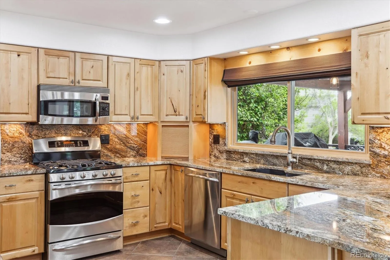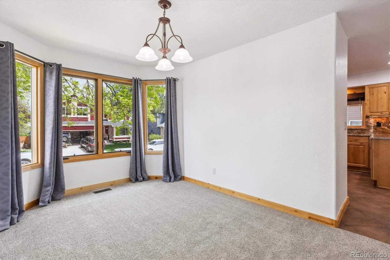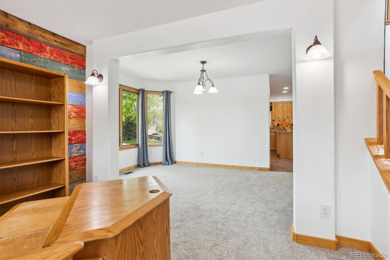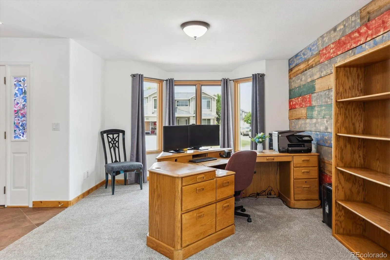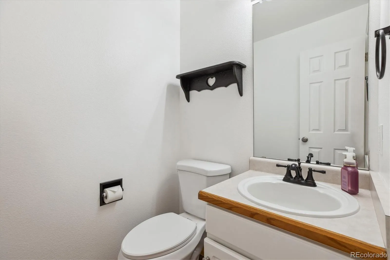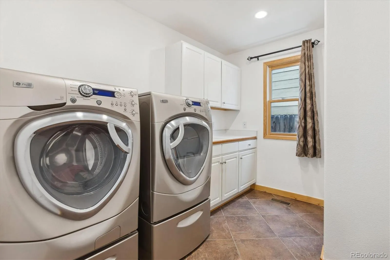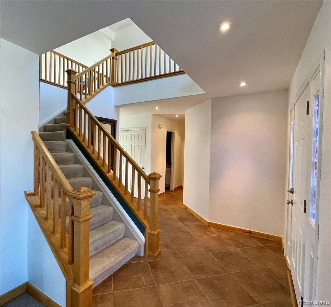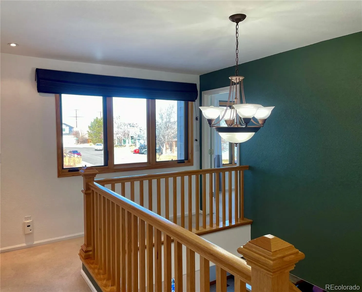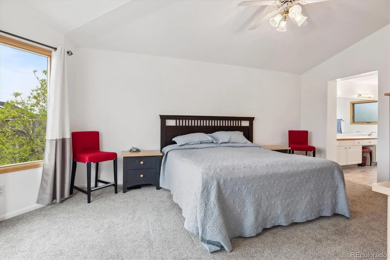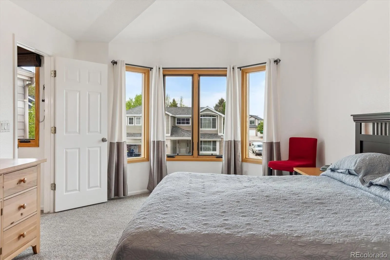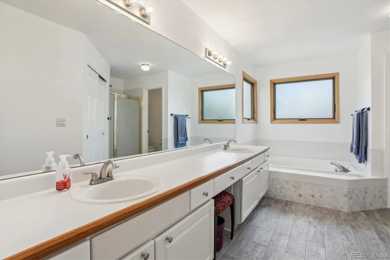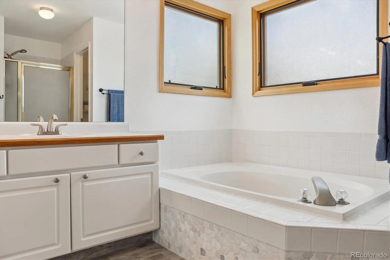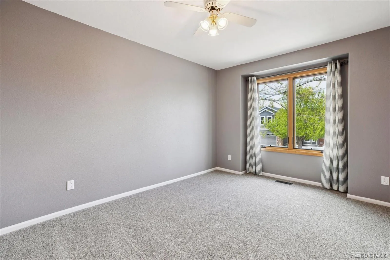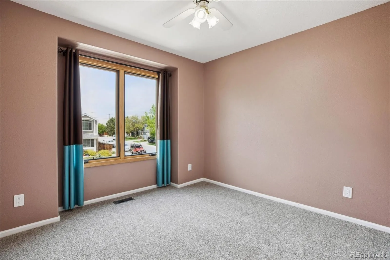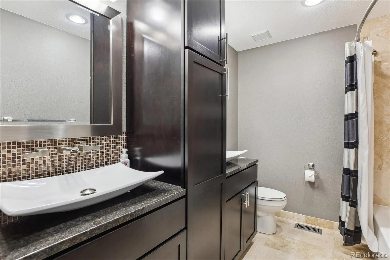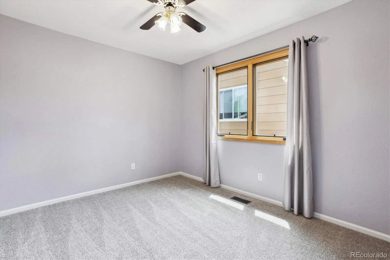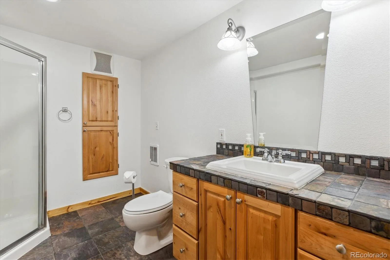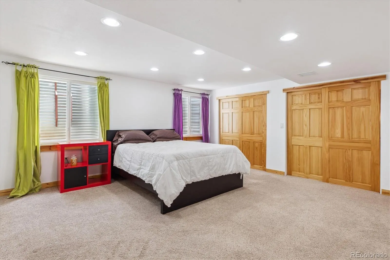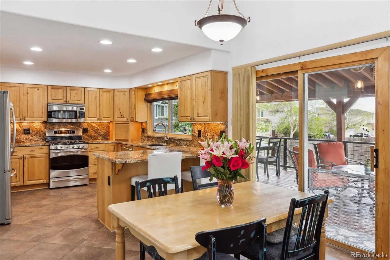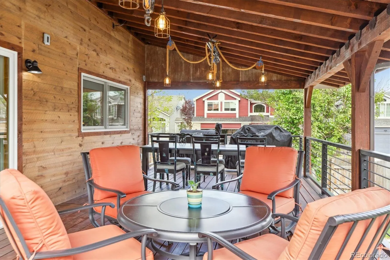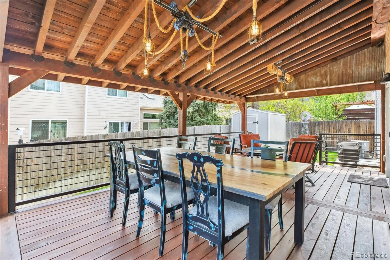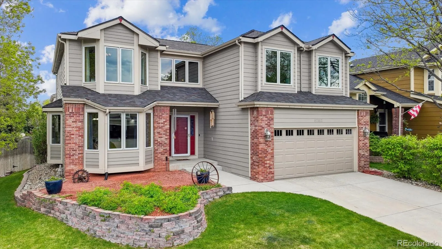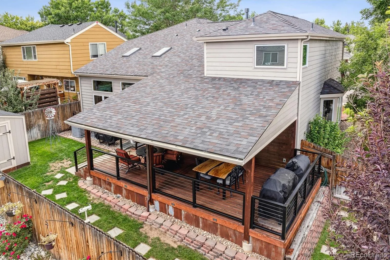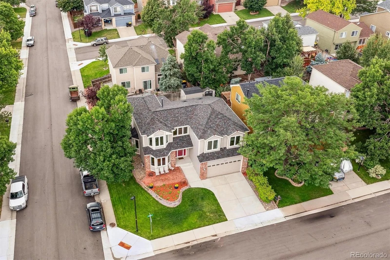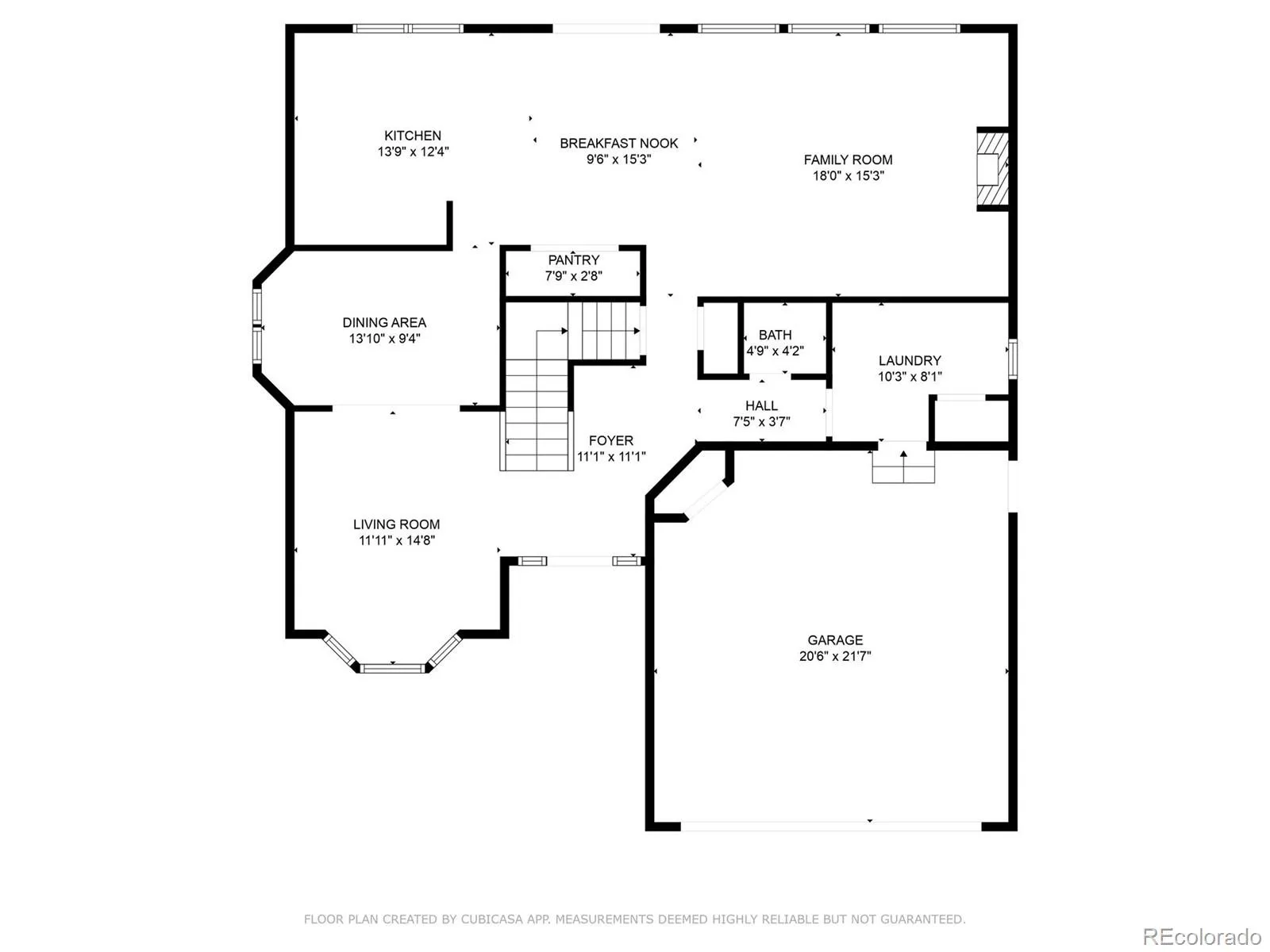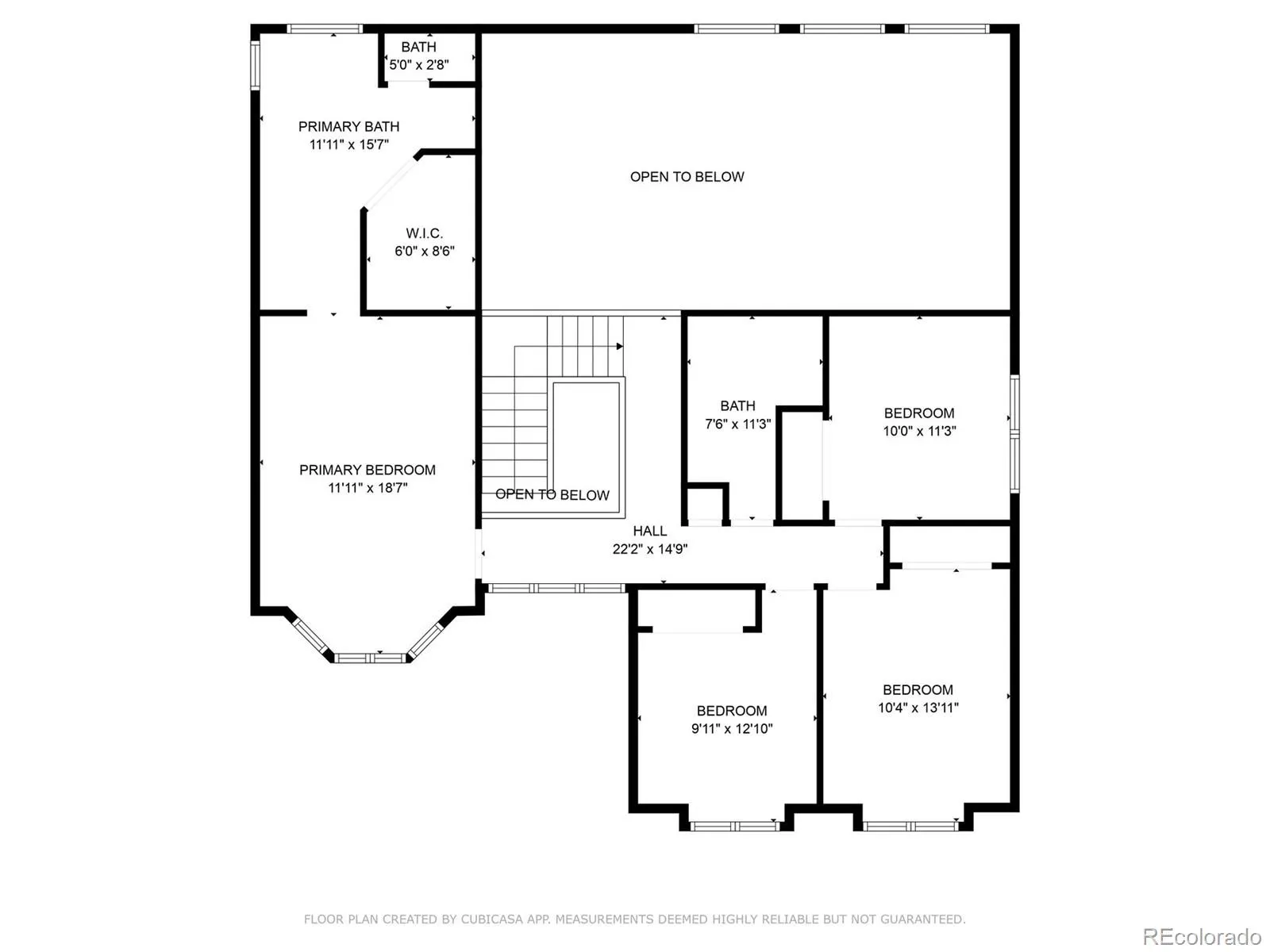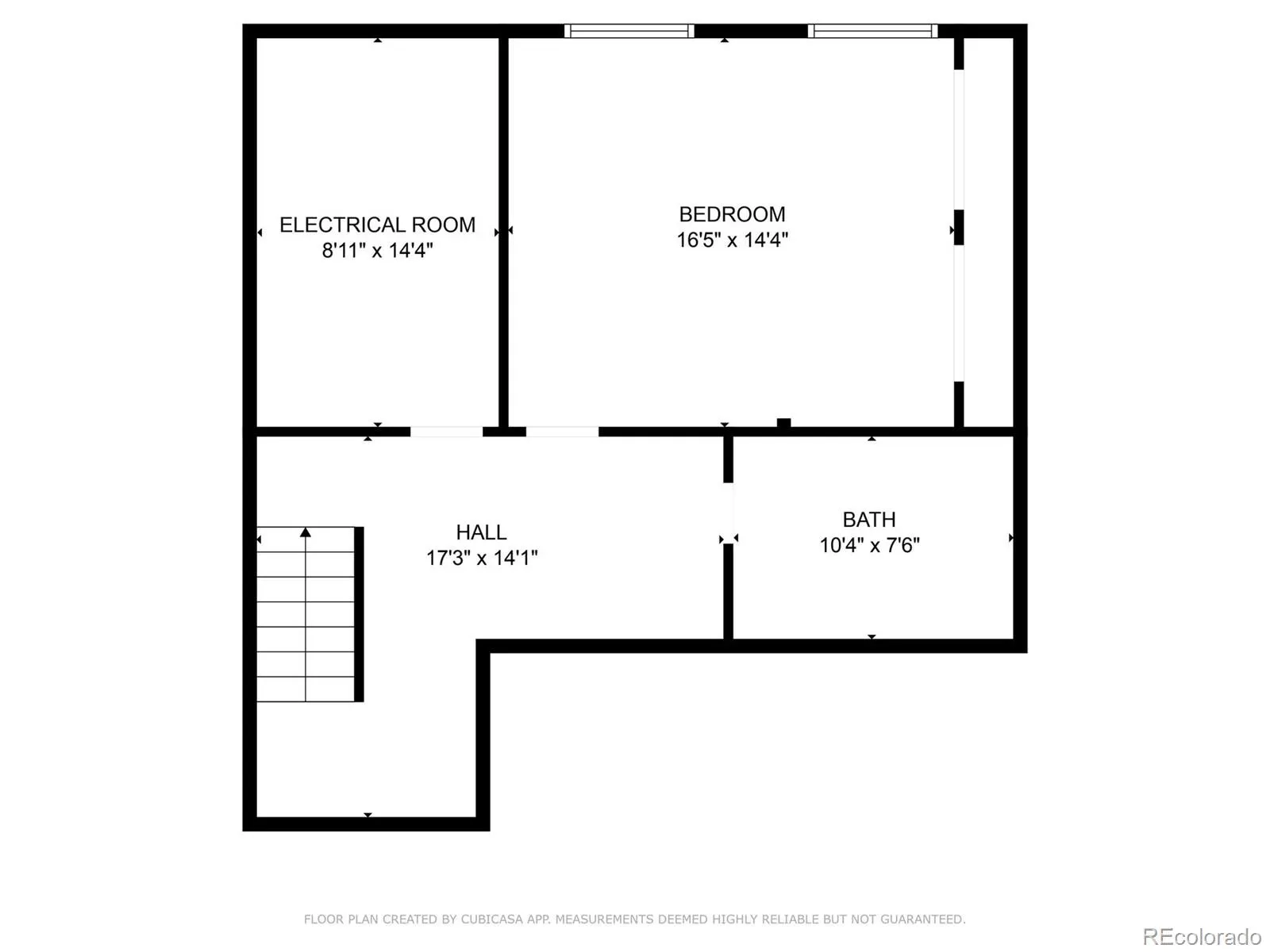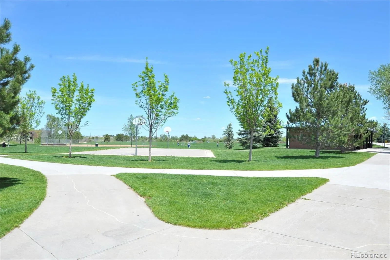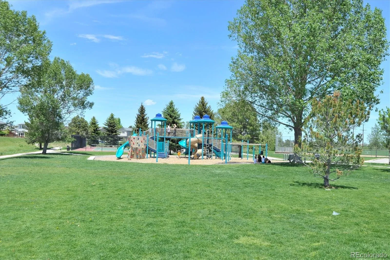Metro Denver Luxury Homes For Sale
Over 3000 finished square feet! This stunning 5 bedroom home on a corner lot has plenty of space for everyone and a gorgeous 14×25 covered deck to enjoy Colorado evenings all year round. Brand new carpet throughout! 18×18 tile flows from the entry into the fully remodeled kitchen with granite counters, knotty alder cabinetry, stainless steel appliances including a unique stove with gas cooktop/electric oven plus microwave/convection. There is under cabinet lighting as well as lighted storage cubbies and an additional large pantry. This lovely kitchen is open to a vaulted dining area and family room with lots of windows and a cozy gas fireplace. Step out onto the amazing covered deck with low maintenance backyard and shed for storage. Completing the main level is a formal living room and formal dining area, 1/2 bath and laundry with storage and laundry sink. Upstairs is your primary bedroom with vaulted ceiling and en-suite 5 piece bath with brand new tile flooring! There are 3 additional bedrooms upstairs and a remodeled bath with heated floors, granite counters and beautiful tile. The finished basement offers a workshop with extra lighting and built-in workbench/shelves, and a large 5th bedroom with double closets that could also serve as a playroom, craft room or whatever suits your needs! Basement also has a ¾ bath with slate tile, a bonus area with attached shelves and a crawlspace for extra storage. Founders Village offers many amenities! Parks, pool, schools and trails close by plus downtown Castle Rock is just minutes away. Home Warranty included!

