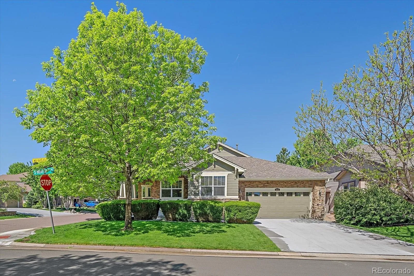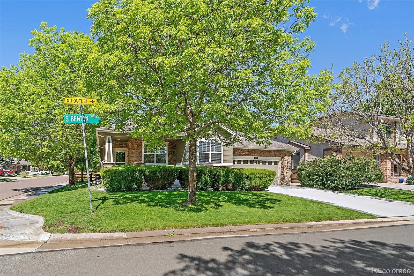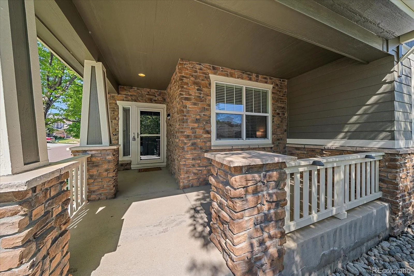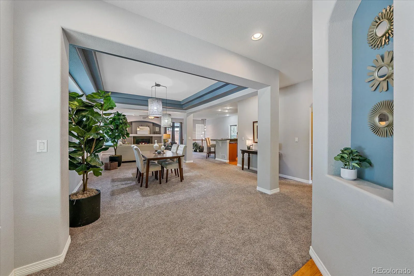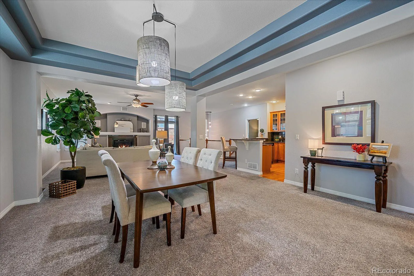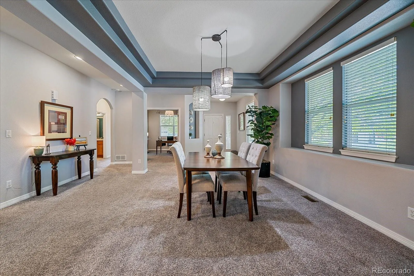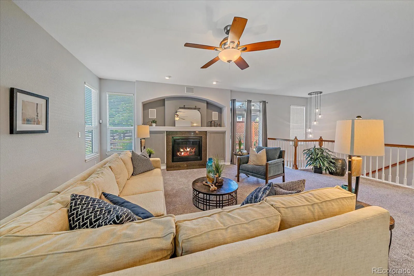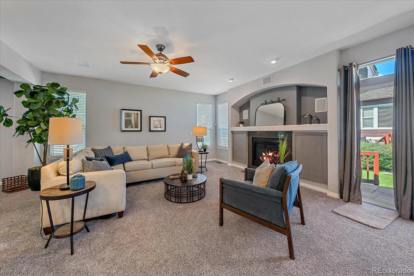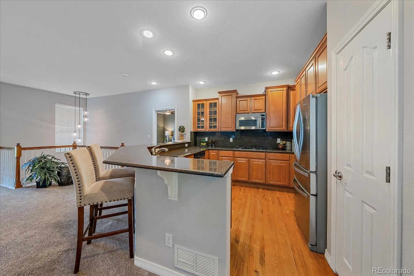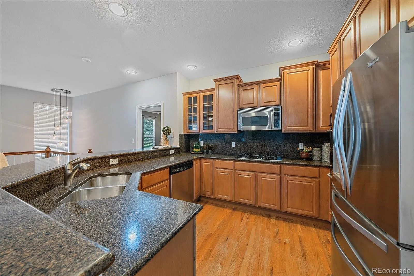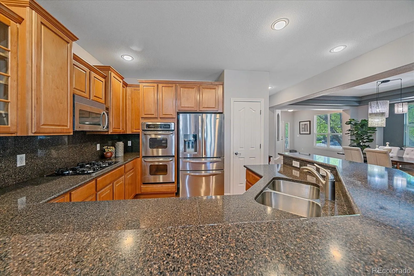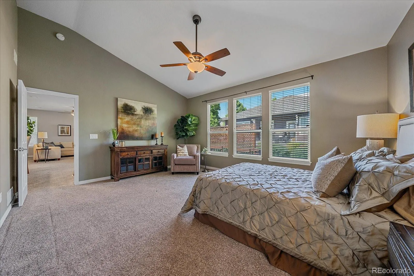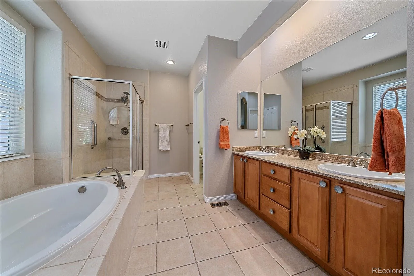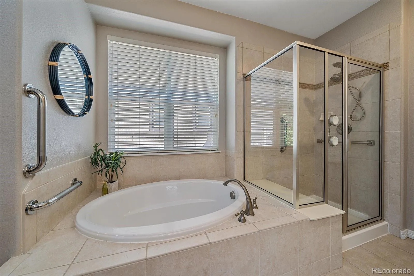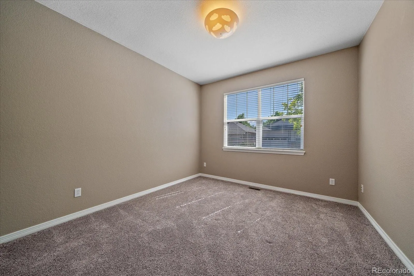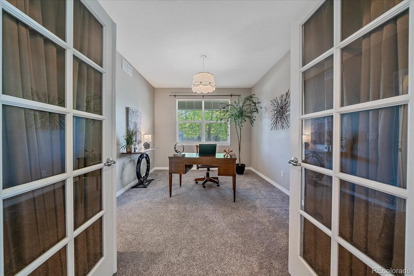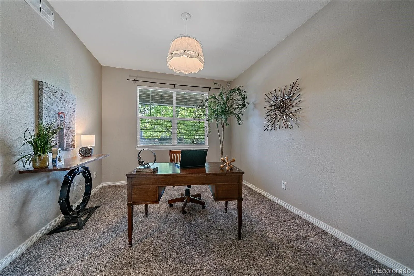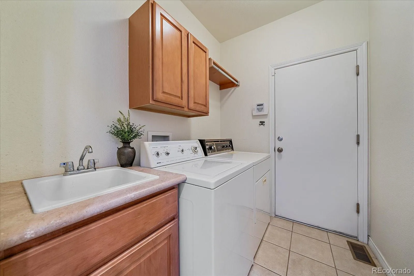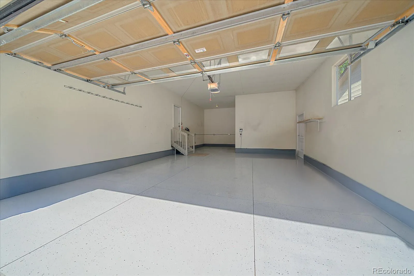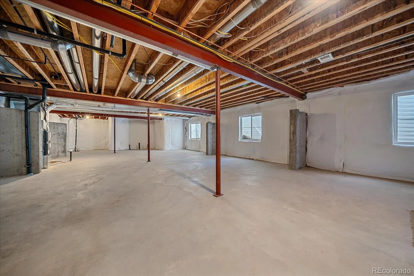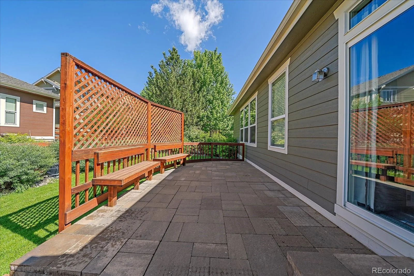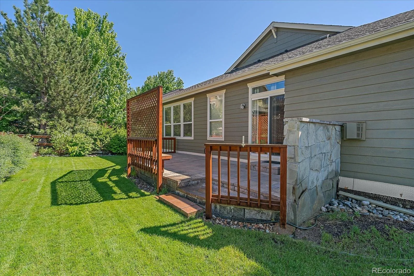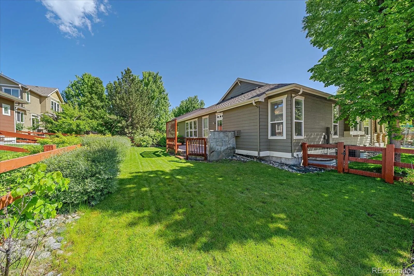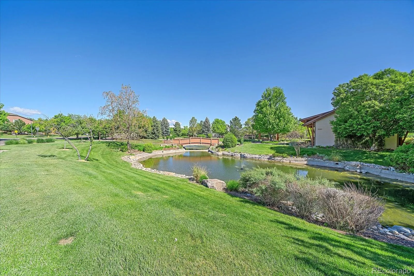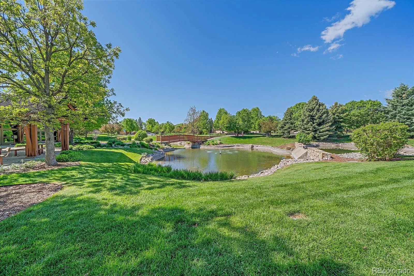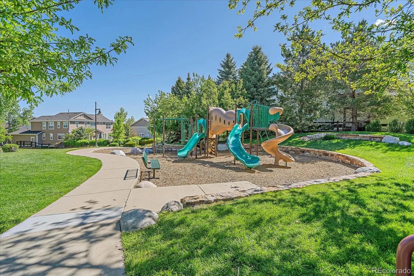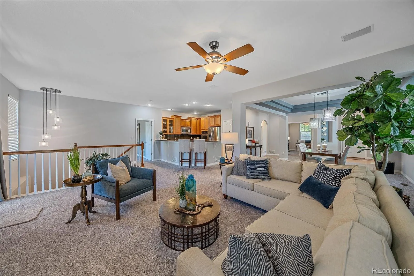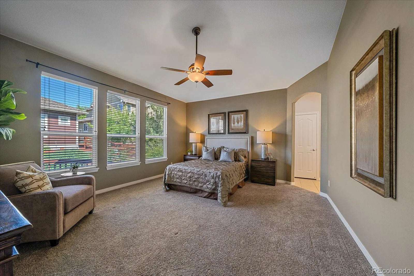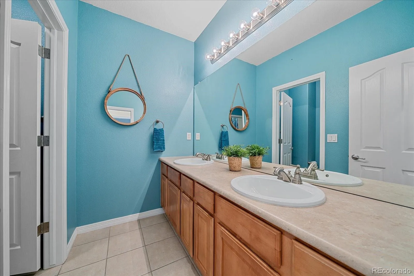Metro Denver Luxury Homes For Sale
***New incentive for Buyer!! Seller is offering a $10K seller concession***Welcome to this stunning single-story retreat in the coveted Vintage Reserve community—where elegance, comfort, and timeless design converge. This beautifully appointed 3-bedroom, 2-bathroom residence offers luxury living in one of Littleton’s most desirable neighborhoods.
Step inside to discover a bright, open-concept layout designed for effortless living and entertaining. The heart of the home is a chef’s dream kitchen featuring premium stainless steel appliances, including double ovens, a gas cooktop, and a large center island with bar seating—perfect for casual dining or hosting friends and family. Rich cabinetry, abundant counter space, and modern finishes complete this culinary haven.
The spacious living and dining areas flow seamlessly together, highlighted by high ceilings, an abundance of natural light, and refined architectural details throughout.
Retreat to the serene primary suite, complete with a luxurious en-suite bath and generous closet space. Two additional bedrooms – one non-conforming-offer flexibility for guests, a home office, or personal hobbies.
A fully unfinished basement offers limitless potential—whether you envision a home theater, gym, or additional living quarters.
Outside, enjoy Colorado’s beautiful seasons on the stamped concrete patio, ideal for outdoor entertaining or quiet evenings under the stars. The newly poured driveway leads to a fully finished 3-car garage with pristine epoxy floors, offering the ultimate in function and style. This home offers new roof – class 4 shingle-2023, new driveway, new epoxy floors in garage, & 2024 furnace and A/C unit.
With its prime location in a tranquil, upscale neighborhood and just minutes from parks, trails, shopping, and dining, this impeccable home offers a rare opportunity to enjoy sophisticated single-level living in the heart of Littleton.

