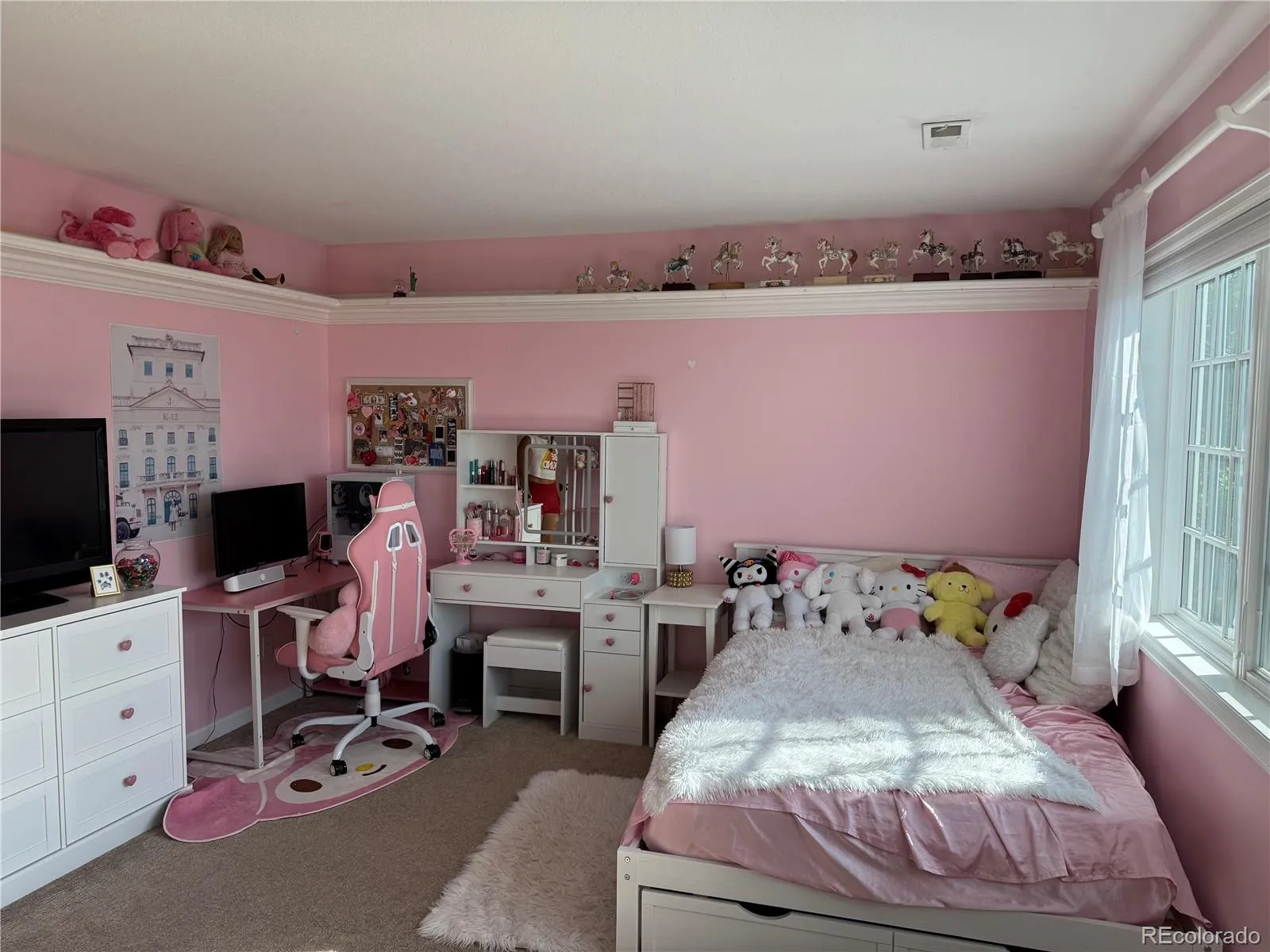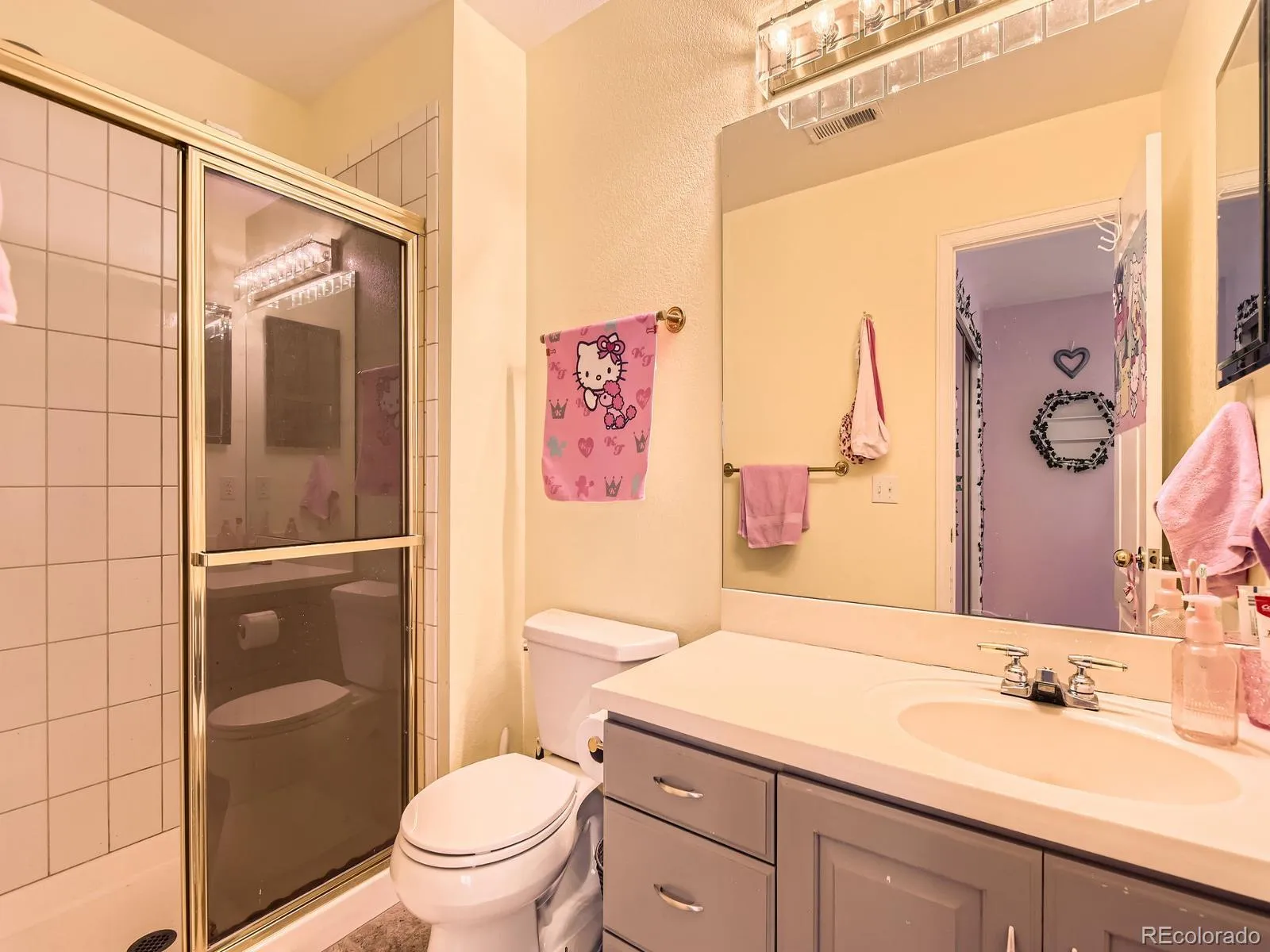Metro Denver Luxury Homes For Sale
Price reduced $150,000 for this Chenango retreat with over 5900 finished square feet (4444 above ground) with 5 bedrooms and 5 baths. Located on corner site with 1.76 Acres with views from Pikes Peak to Longs Peak. Synthetic roof and side load 3 car garage. Beautiful wood floors on much of main level and amazing staircase. The kitchen features Granite countertops and high end appliances, induction cooktop, multiple ovens for steam/convection cooking & a warming drawer. Main floor has a formal living room, dining room, study, 2 story family room and dual fireplaces. The upper level floorplan includes a large master suite with 5 piece bath and walk in closets, library with a balcony, 3 additional bedrooms, 2 more bathrooms and a bonus/multipurpose room. The garden level basement features a media center, game room with pool table and wet bar. A 5th bedroom, 5th bathroom, finished storage room and unfinished utility room. Recent upgrades include a $75,000 roof and refinished hardwood flooring. There is a new septic tank and leach field. Great Bones in this home, all the expensive improvements have been completed. This sales price represents a tremendous value!! Chenango has horse trails (the property does allow horses) and with the homesites in the community averaging about 2 acres, you have some elbow room. This home is located in the Cherry Creek school district. Enjoy close in acreage 15 minutes to DTC. This community is about 2 miles East of the Broncos practice facility and is just East of Parker Road and South of Arapahoe Road. Close to shopping, Regis and Cherry Creek State Park. Ready for quick closing.
















































