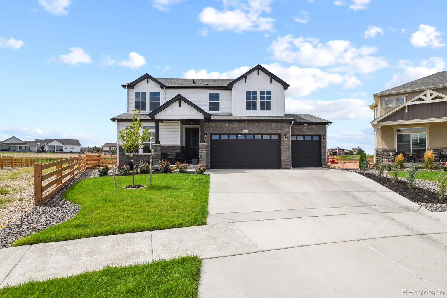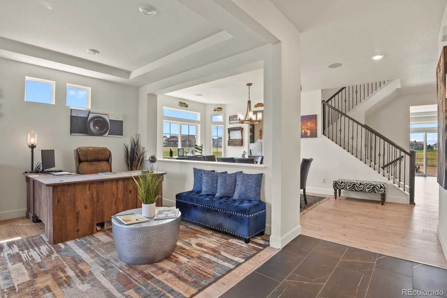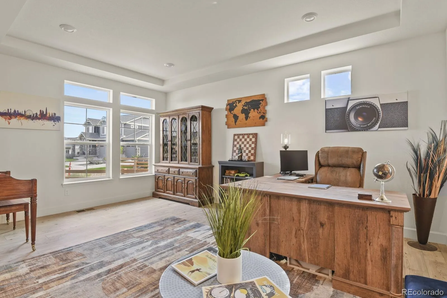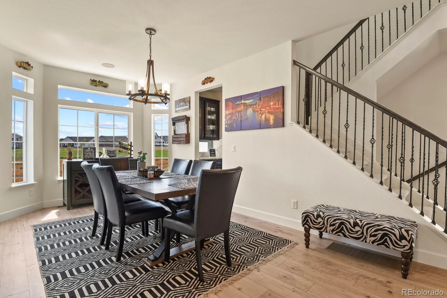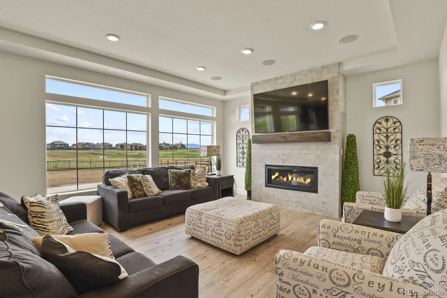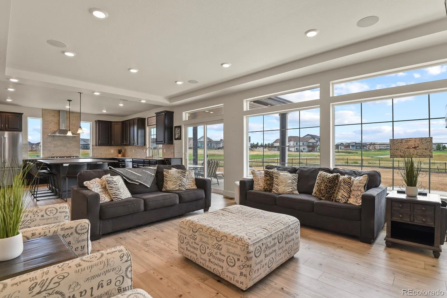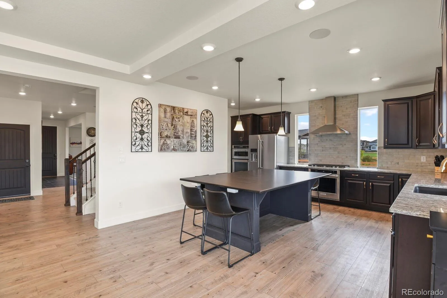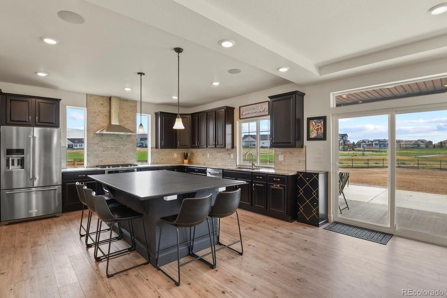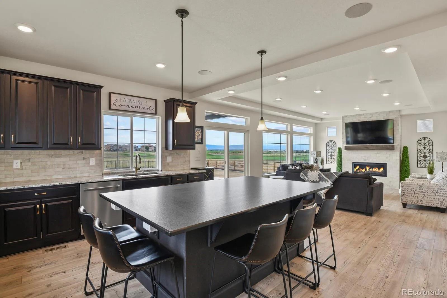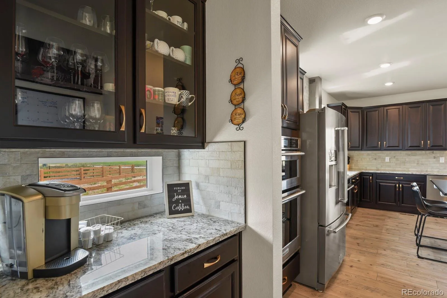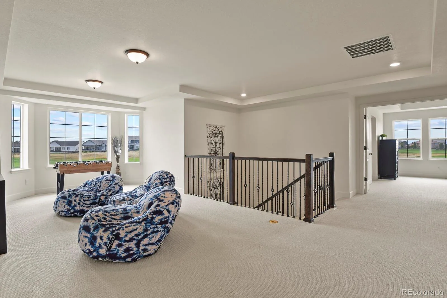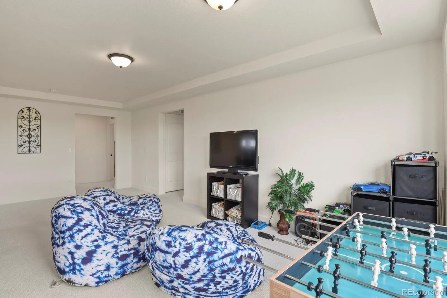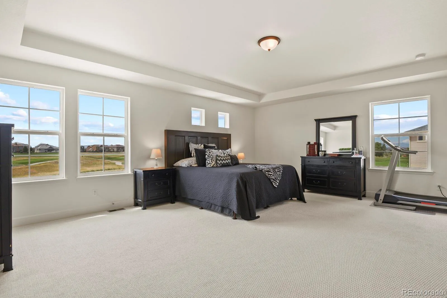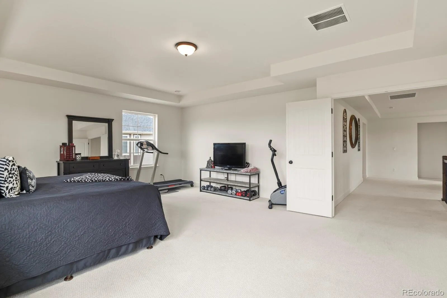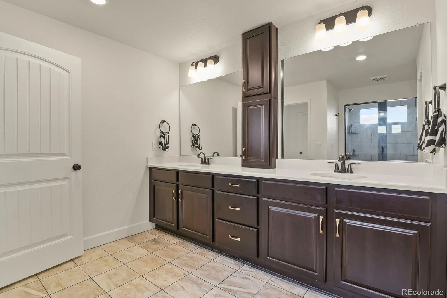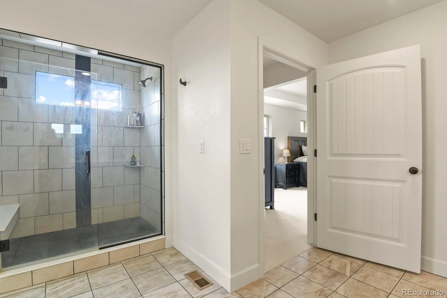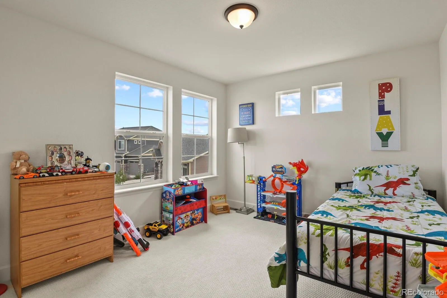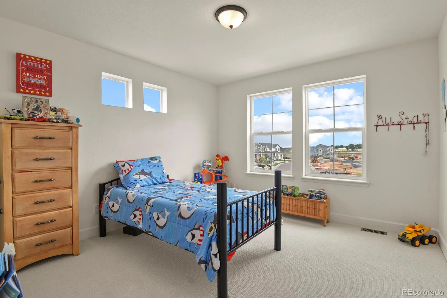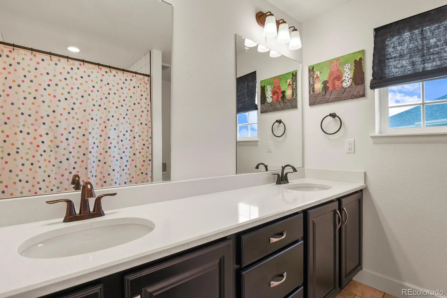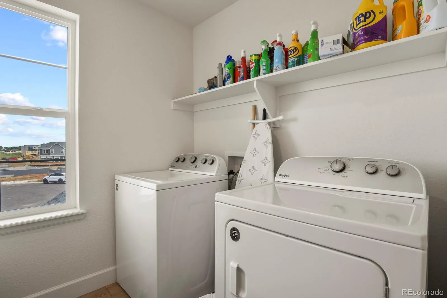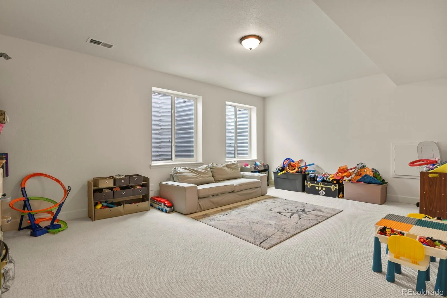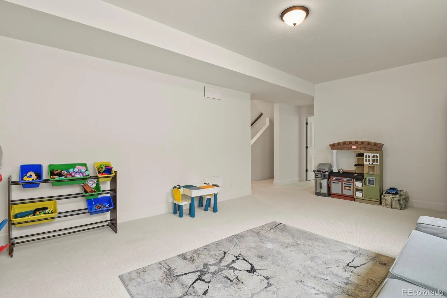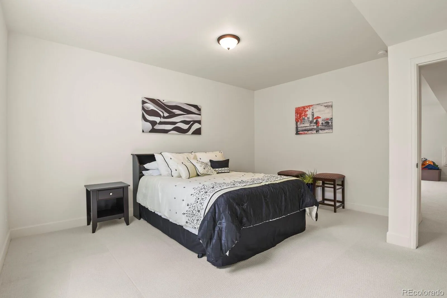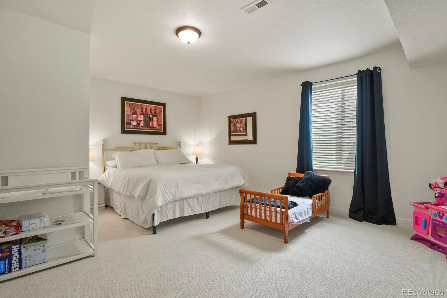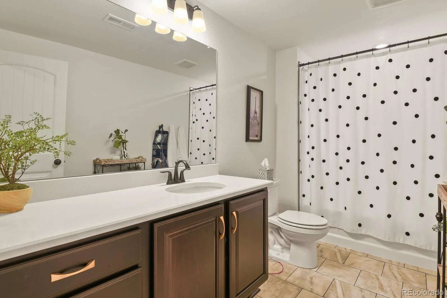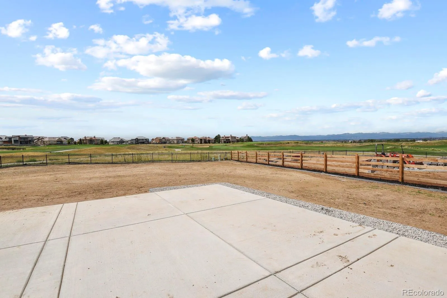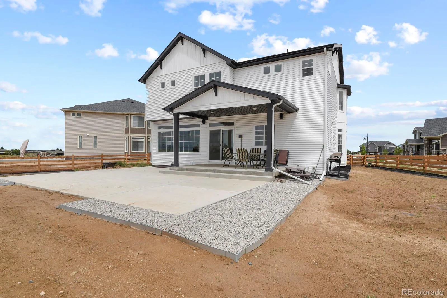Metro Denver Luxury Homes For Sale
Perched at the top of a quiet cul-de-sac and backing to Buffalo Run Golf Course, this stunning home offers breathtaking mountain and big-sky views on an expansive 16,826 sq ft lot. Soaring ceilings and an abundance of natural light create a bright, open feel throughout the spacious layout.
With 4,794 finished sq feet, this home is designed for comfort and connection. The main level features a versatile front flex room and an oversized kitchen island that opens seamlessly to the great room — perfect for entertaining or everyday living. Upstairs, you’ll find a generous bonus loft, three spacious secondary bedrooms, and a luxurious primary suite complete with a private bath and walk-in closet. The large laundry room with a utility sink adds everyday convenience.
The fully finished basement includes two additional large bedrooms, a full bath, and a sprawling rec room — ideal for guests, a home gym, or multi-generational living. The 4-car garage (3-car with tandem 4th bay) provides ample room for vehicles, storage, or hobbies.
Outside, the backyard features a fully installed and operational sprinkler system, ready for your landscaping vision.
This home truly has it all — space, views, and a location that offers peace and privacy.
Special Financing Incentive – 1-Point Rate Buydown Offered!
The seller’s brother, a local lender, is stepping in to help get this home sold! He is offering a 1-point interest rate buydown for the buyer when using his preferred lending services. This unique incentive could lower your monthly payment and make owning this home more affordable from day one. Don’t miss out on this rare opportunity to save thousands over the life of your loan!
For all the details, Call the lender directly at – Zo Azubuike, 720-232-8314, NMLS #1205172 Edge Home Finance, plz call!
Contact us today for full details or to schedule your private tour!

