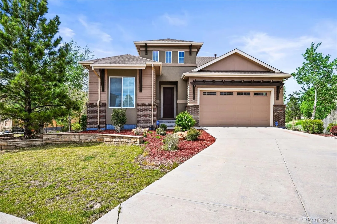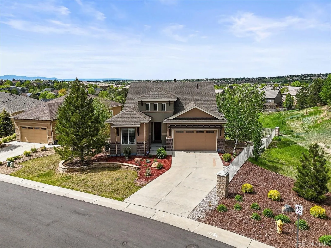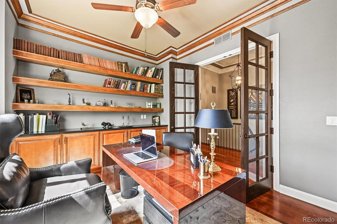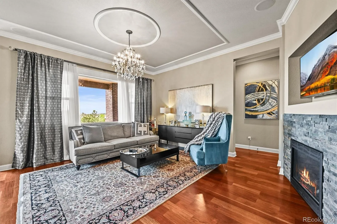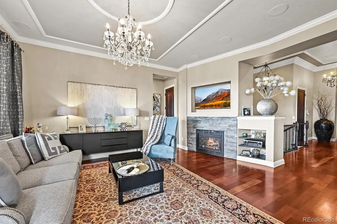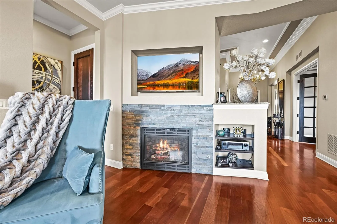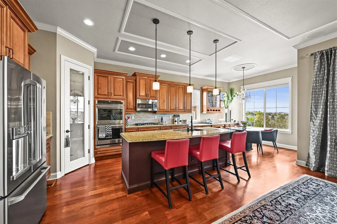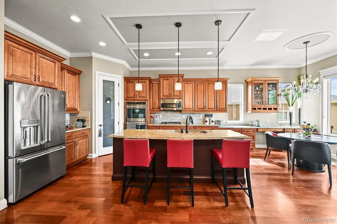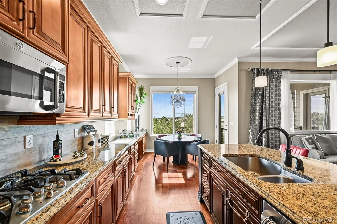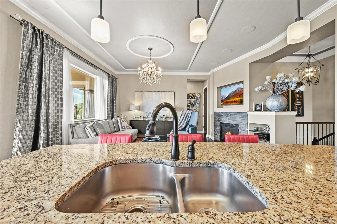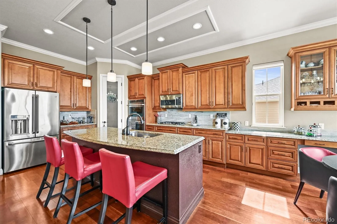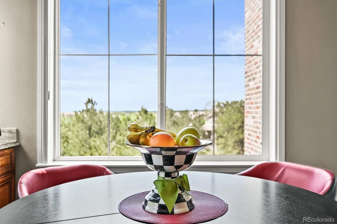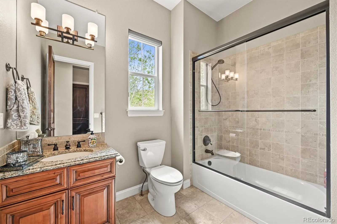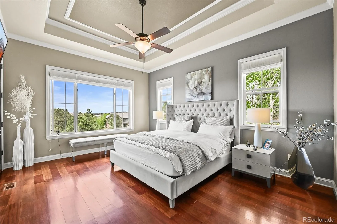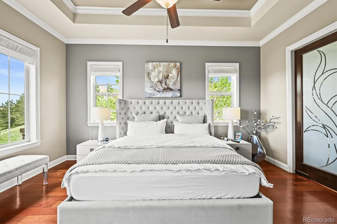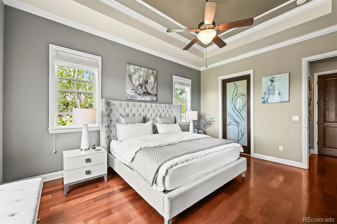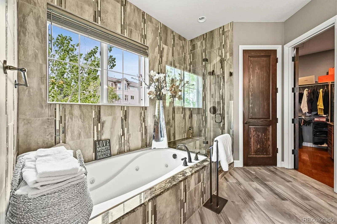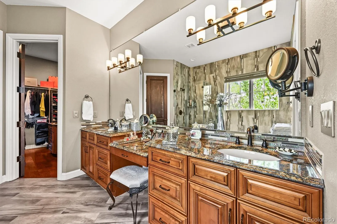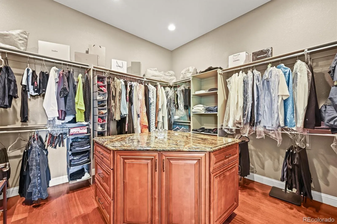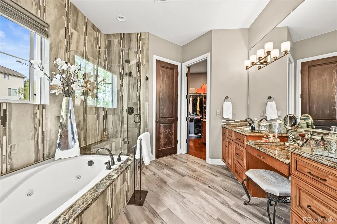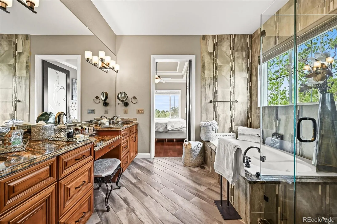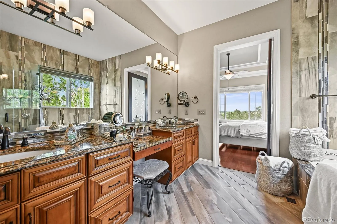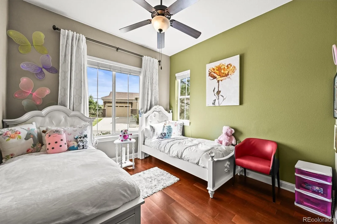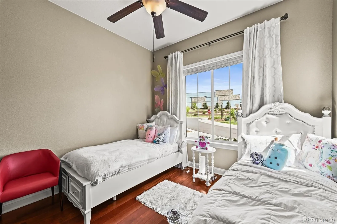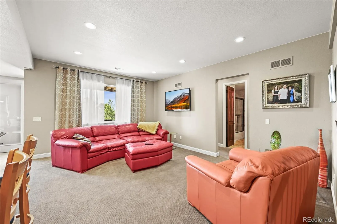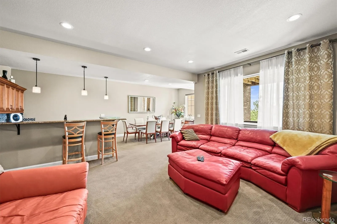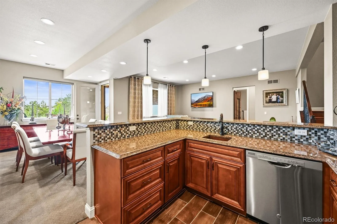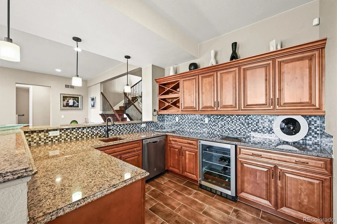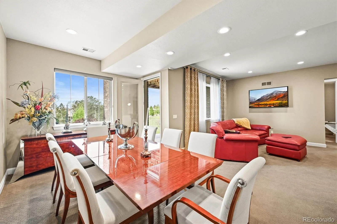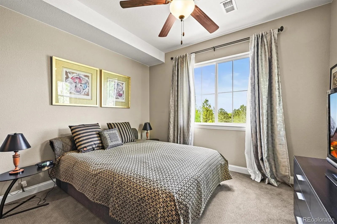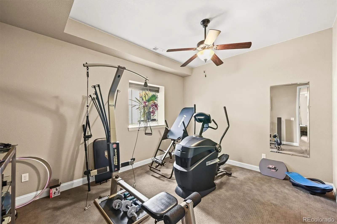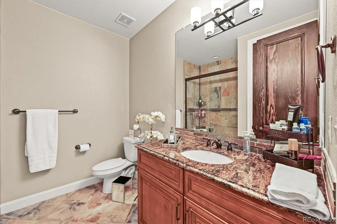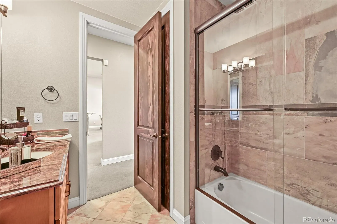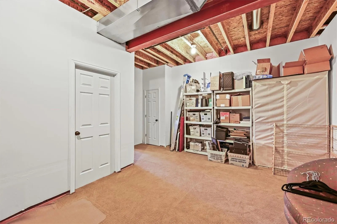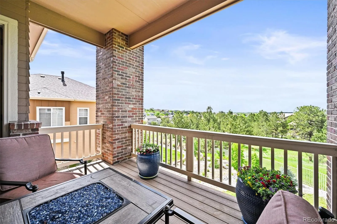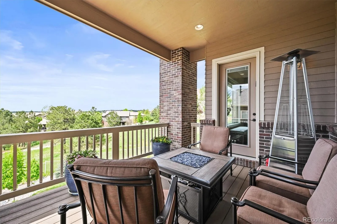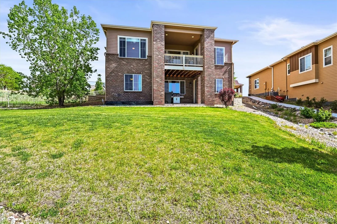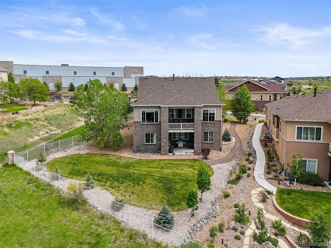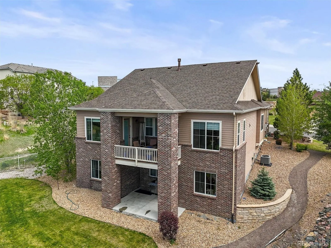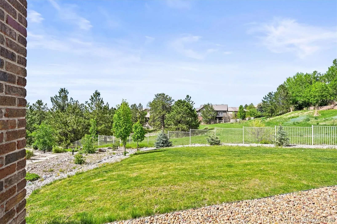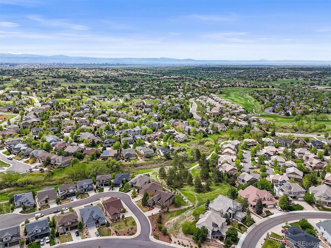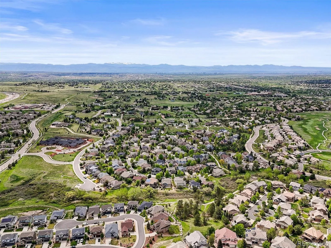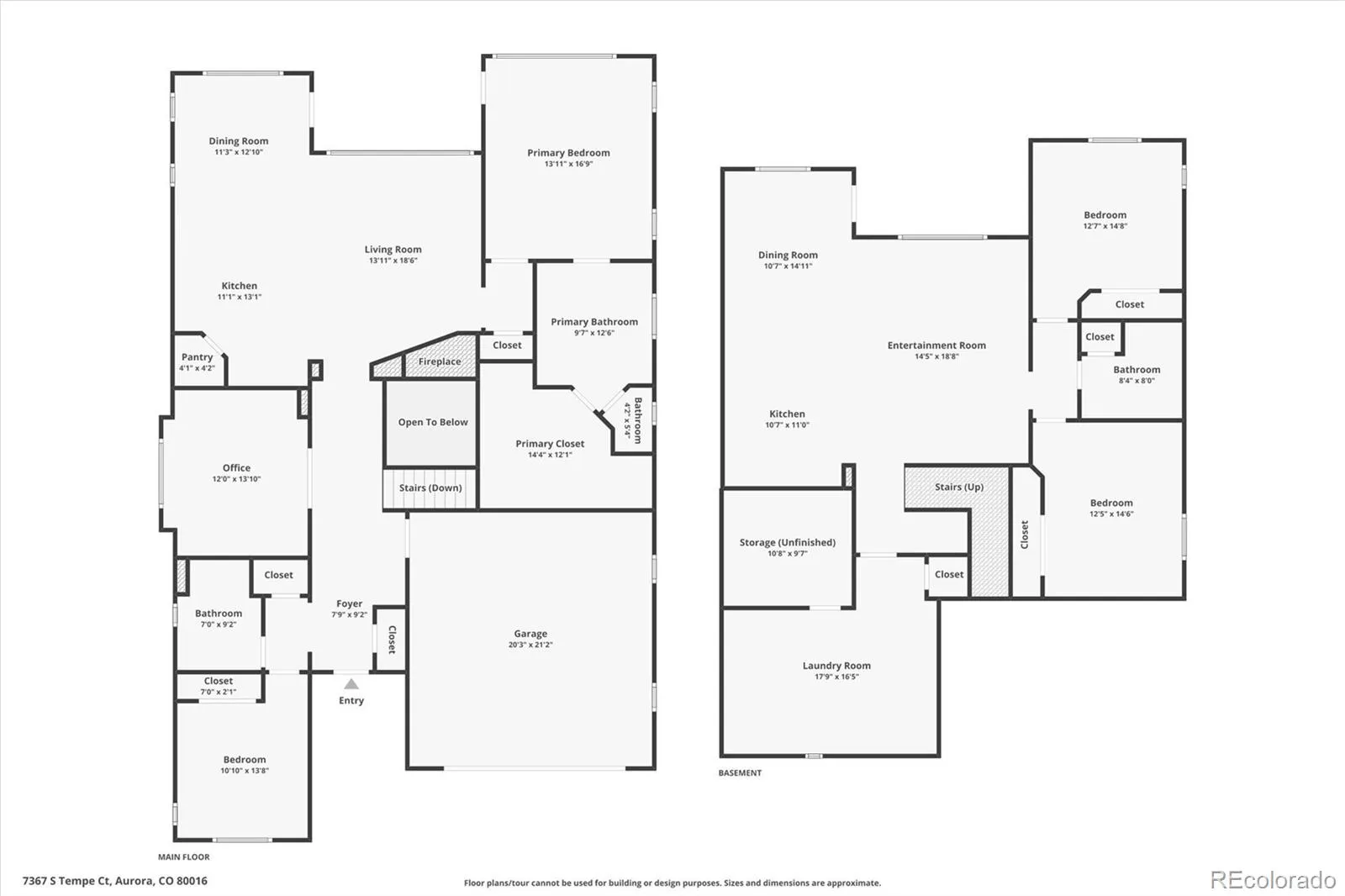Metro Denver Luxury Homes For Sale
This gorgeous formal model ranch-style home sits on an oversized corner lot and boasts unobstructed Rocky Mountain views and Backs to Open Space—a rare find in the highly sought-after Vistas neighborhood! Thoughtfully designed with 10-foot ceilings throughout the main level, this home is as spacious as it is stylish. A main-floor study with built-in shelving makes the perfect home office or private reading space. The inviting living room features a cozy gas fireplace and flows seamlessly into the kitchen—ideal for both formal and casual gatherings. The kitchen is a chef’s dream, complete with abundant 42-inch maple cabinetry, granite countertops, stainless appliances, center island for extra prep space and seating, and wide-plank cherry wood floors that add warmth and sophistication. The sunny breakfast nook overlooks the backyard and the open space beyond. Step out onto the spacious deck for sunset views and summer BBQs! The primary suite is a luxurious retreat, offering a 5-piece bath with dual vanities and a jetted tub, a generous walk-in closet with convenient laundry hookups, and private access to the deck for peaceful morning coffee or evening relaxation. A 2nd bedroom on the main level has easy access to a full bath—perfect for guests or family. Don’t miss the finished walkout basement! This expansive lower level includes a large family room with a full wet bar—ideal for entertaining or movie nights, 2 add’l bedrooms & a full bath—perfect for guests or teens, a 2nd laundry room, and access to a covered patio and partially fenced backyard. Extras include 8-foot solid-core doors throughout, ADT security system, solar panels for energy efficiency and low utility bills—move-in ready convenience! Located close to shopping, dining, grocery stores, E-470, and major thoroughfares, with low HOA dues and fantastic community amenities. Homes in the Vistas rarely hit the market—don’t miss this incredible opportunity to make it yours!





