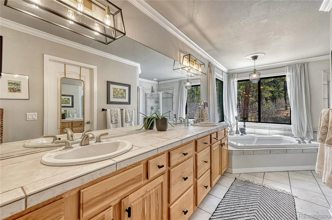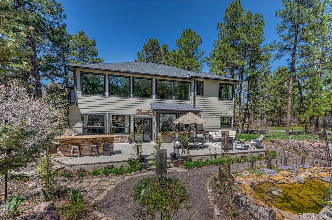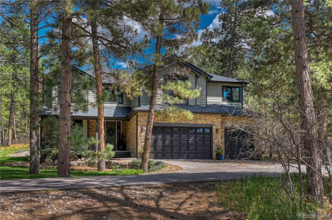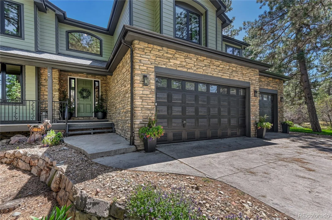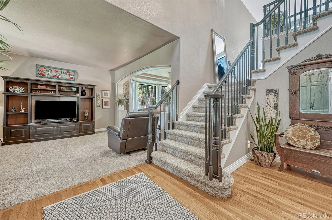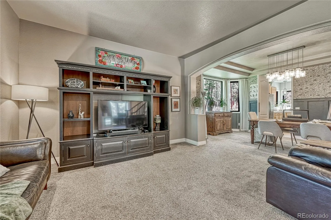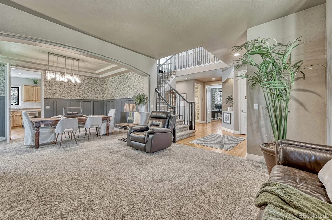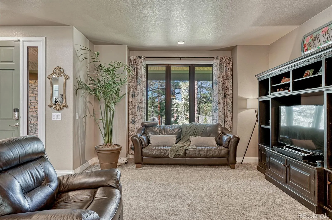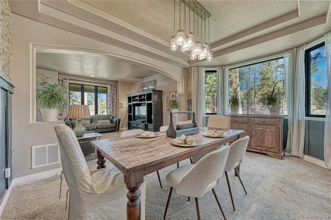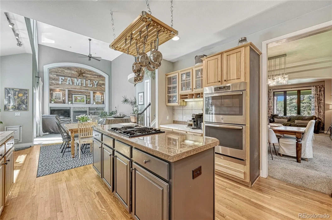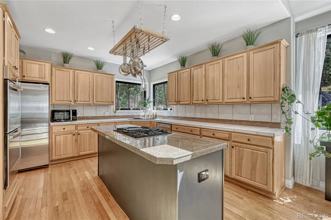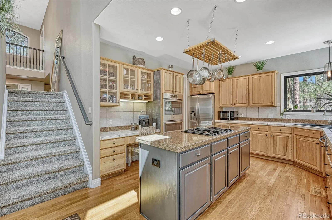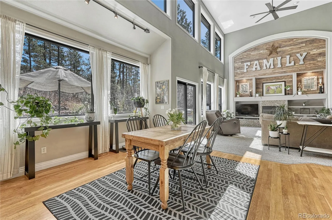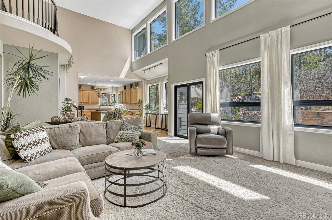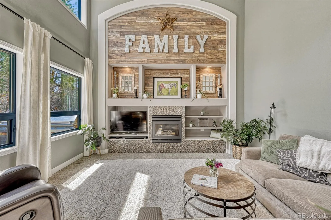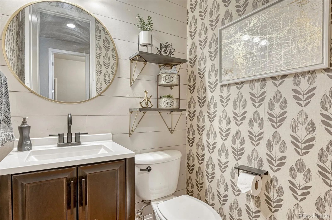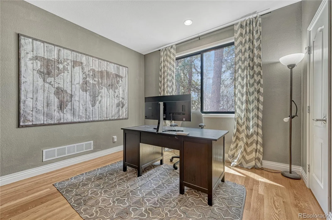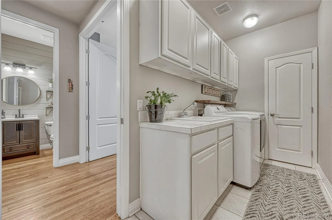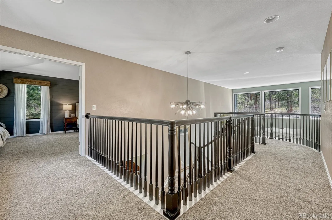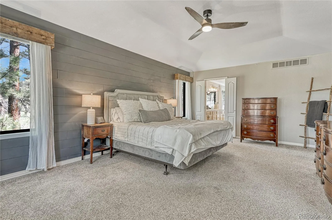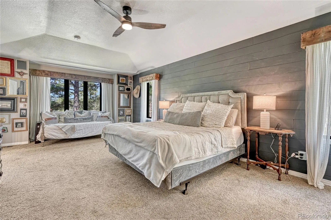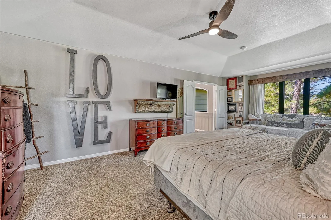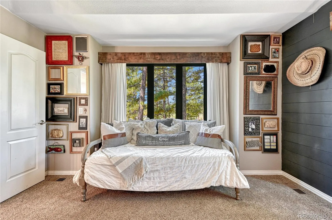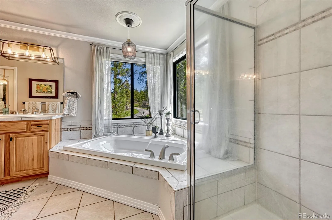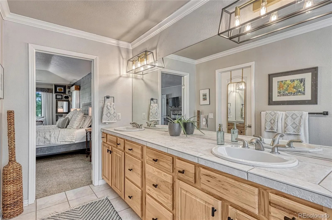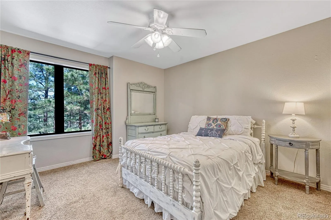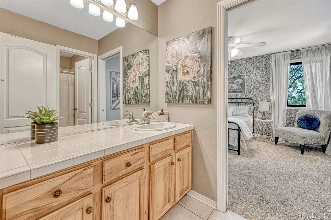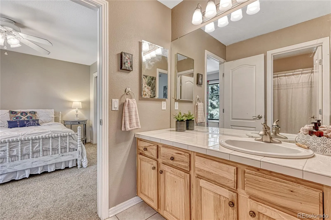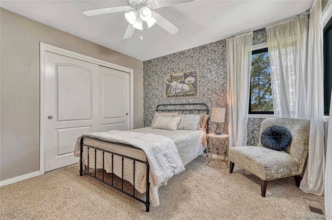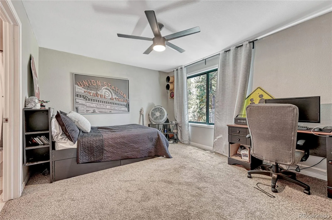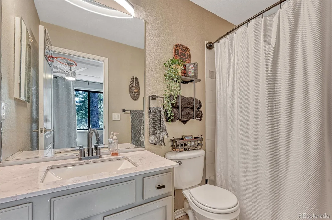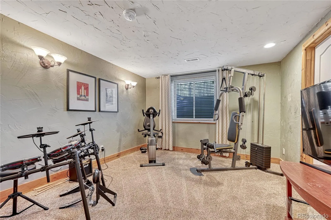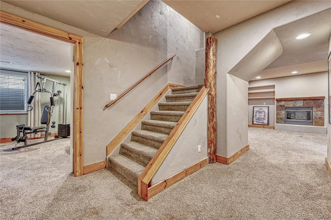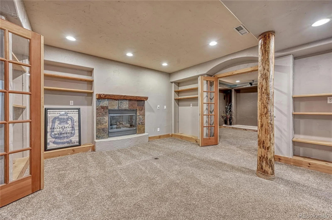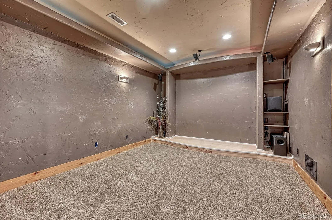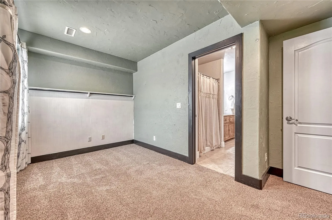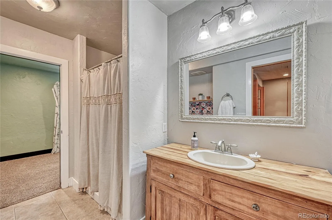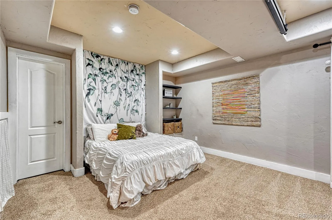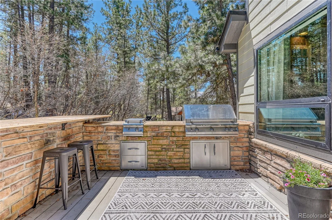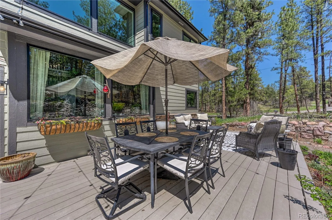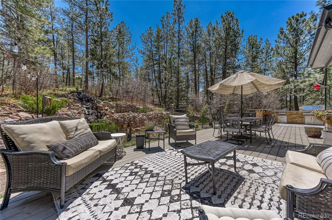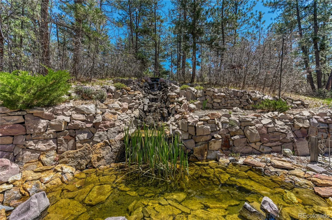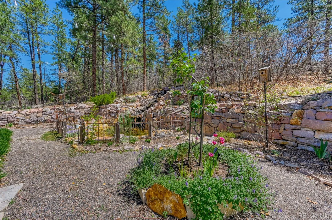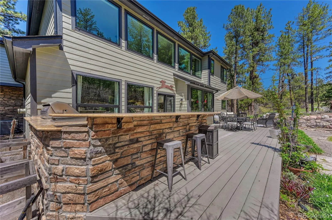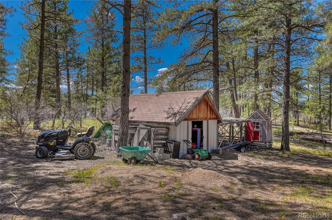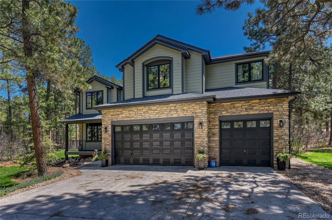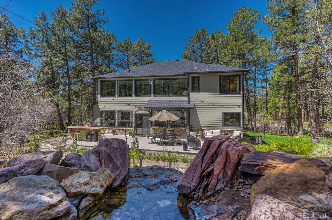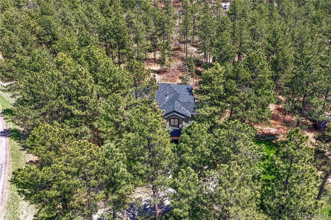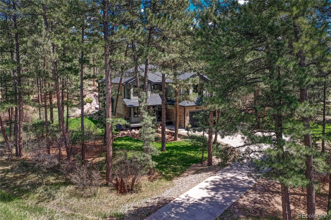Metro Denver Luxury Homes For Sale
Step into a home that truly has it all! Space, style, and serene surroundings. Tucked away on a private, wooded corner lot, this incredible property is the perfect blend of luxury and functionality. The backyard is an entertainer’s paradise with a composite deck, soothing water feature, granite outdoor cooking station, flagstone walkway, and ample room for RVs, trailers, or your favorite outdoor toys. Inside, every detail has been thoughtfully crafted. Soaring ceilings, rich wood floors, 8-foot solid wood doors, and wide baseboards create a grand yet welcoming atmosphere. The heart of the home is the beautifully appointed kitchen, featuring maple cabinetry, tile counters, a center island, gas cooktop, double oven, pantry, and stainless steel appliances—all opening to a spacious breakfast nook and dramatic family room with a stone fireplace and built-ins. Enjoy formal and functional spaces including a dining room, office with built-ins, and a cozy living room. The main level also includes a stylish half bath and a well-equipped laundry room. Upstairs, the oversized primary suite feels like a private getaway with a tray ceiling, luxurious five-piece bath, soaking tub, tiled shower, and walk-in closet. Three additional bedrooms each offer large closets, built-ins, and ceiling fans, with two sharing a Jack ‘n Jill bath and the third with ensuite access. A charming loft with balcony views completes the upper level. The finished basement expands your living space with multiple areas to relax or entertain, two more bedrooms, a stone fireplace, three-quarter bath, and a dedicated theater room with surround sound and French doors. With a three-car garage, Class 4 impact-resistant roof, premium Pella windows, Ring cameras, and a radon mitigation system already in place, this home delivers both comfort and peace of mind. Don’t miss your chance to own this exceptional retreat.

