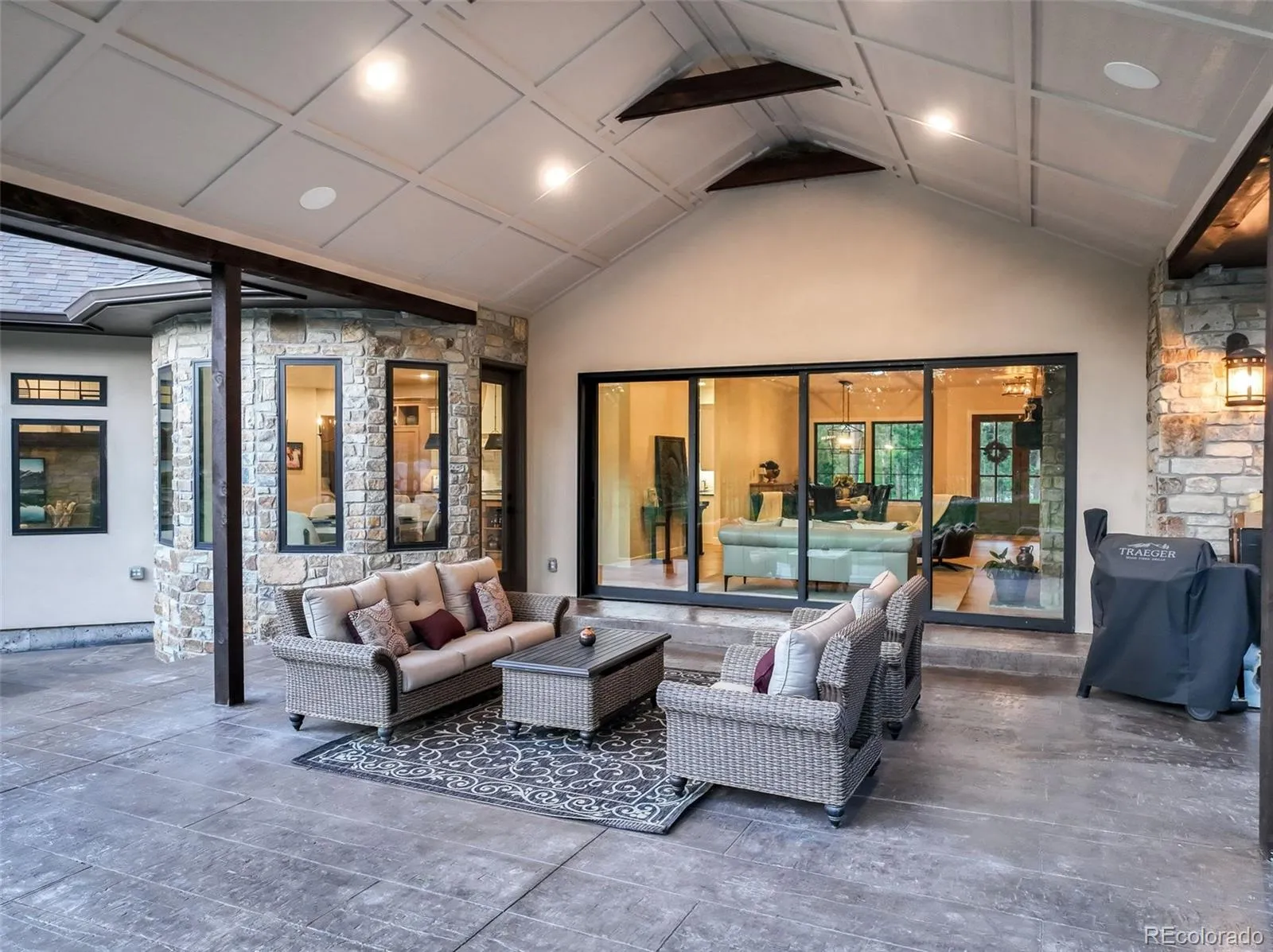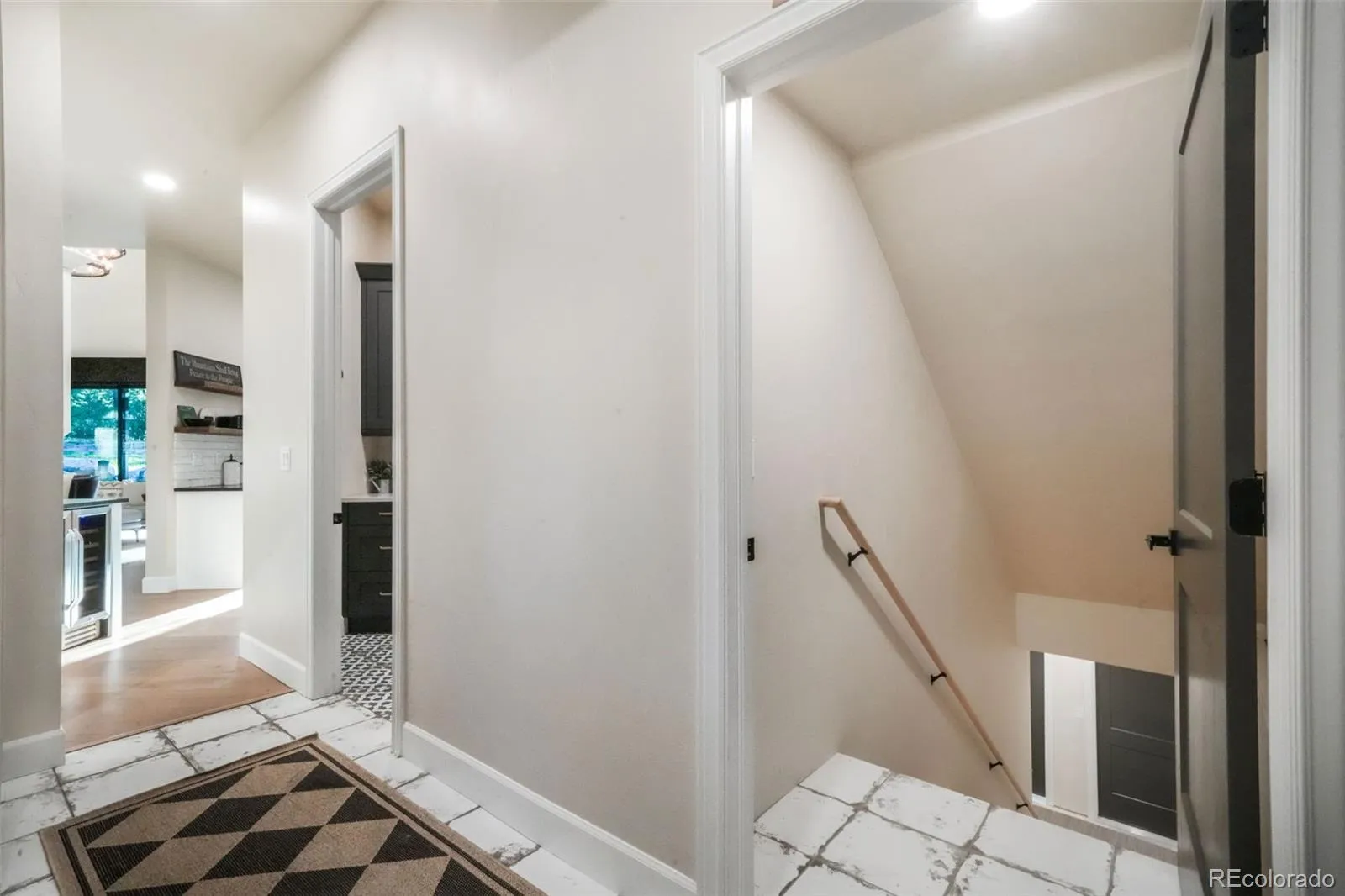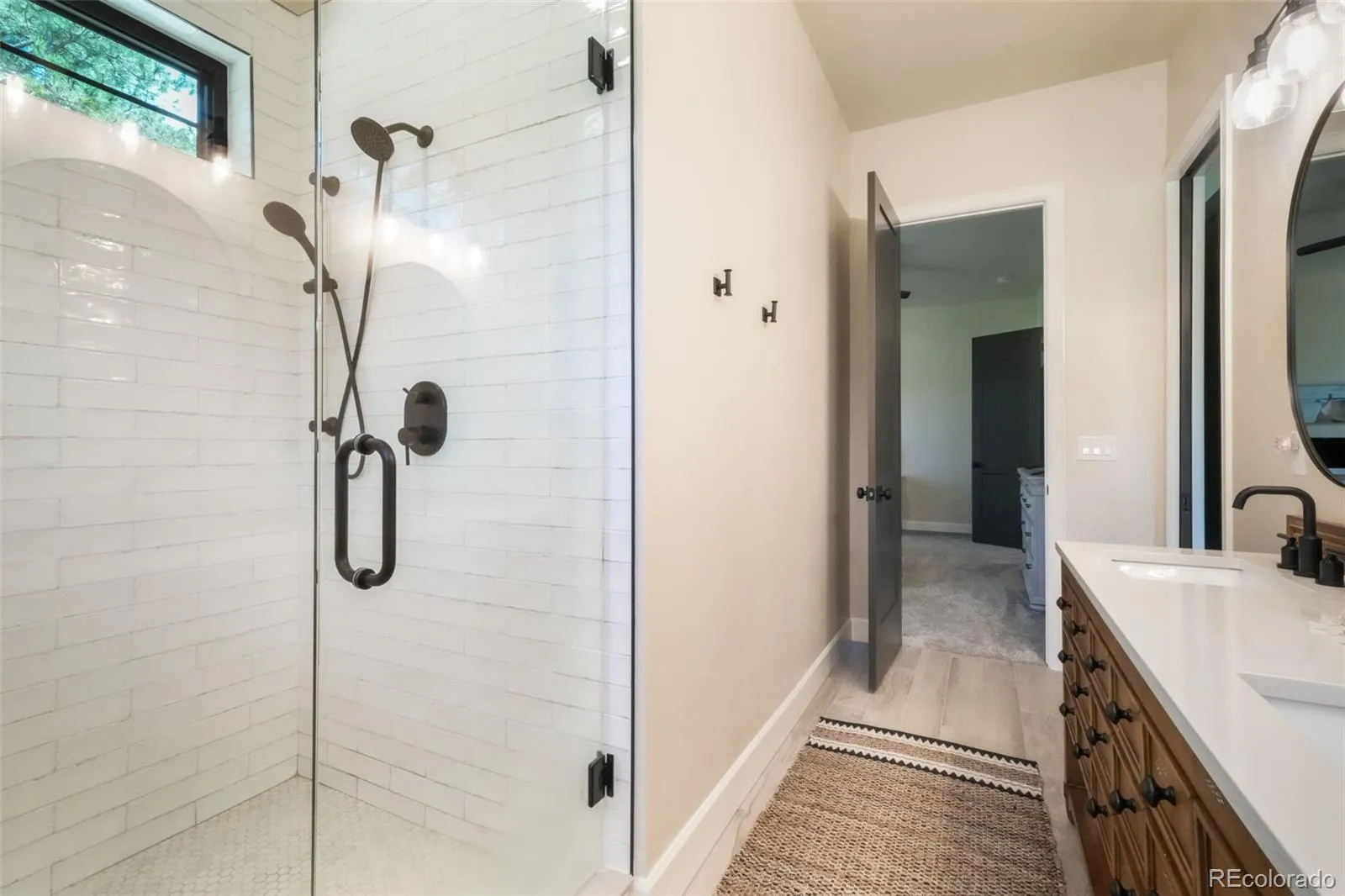Metro Denver Luxury Homes For Sale
Experience luxury living in this exquisite 4BR/4BA custom home on 2.59 acres in the prestigious Kings Deer Golf Course community. With just under 6,600 SF of thoughtfully designed space—including a 1,610 SF walk-out basement ready for your customization—this home blends elegance, comfort, and modern innovation. The open floor plan features soaring ceilings, engineered white oak floors, and expansive indoor/outdoor living. The Great Room showcases a 2-story gas fireplace with floor-to-ceiling stone surround and panoramic doors that open to a stunning patio oasis with stamped concrete, outdoor lighting, Bluetooth speakers, and gas hookup for a future outdoor kitchen. Mature trees enhance privacy and natural cooling. The gourmet kitchen is a chef’s dream with SMART Thermador appliances, a built-in Miele coffee maker, Alderwood island with leather granite, touch faucet, instant hot water, double ovens, beverage fridge, and a walk-in pantry with a second fridge hookup. Enjoy intimate meals in the formal dining room or cozy nook. Retreat to the luxurious main-level Owner’s Suite with heated floors, rainfall shower, leather-finished counters, and custom California closet. Two additional bedrooms share a stylish bath, while a spacious loft above the garage offers a private guest suite with wet bar and beverage fridge. Additional highlights include a finished 4-car garage with 8’ doors, office with custom printer closet and built-ins, dual-zone heating, A/C, whole-house humidifier, Cat-5 wiring, and Class 4 impact-resistant shingles. Hot tub, Sonos sound, custom furnishings, and select built-ins included. Located minutes from Monument’s shopping, dining, and recreation, with community access to golf, trails, and parks—this home is truly a refined Colorado retreat.





















































