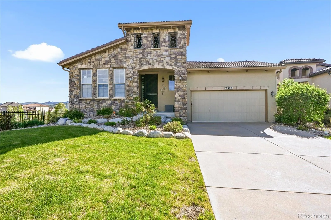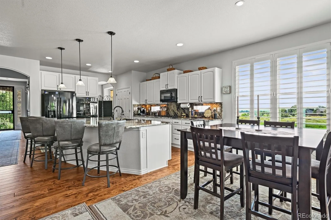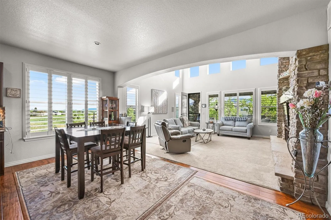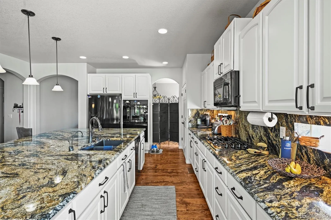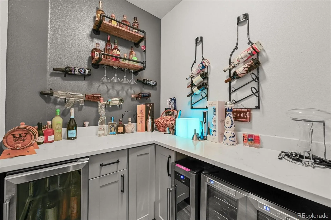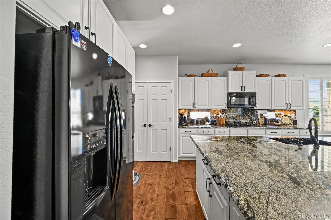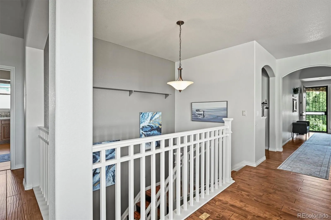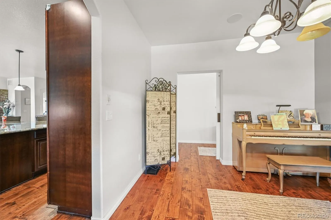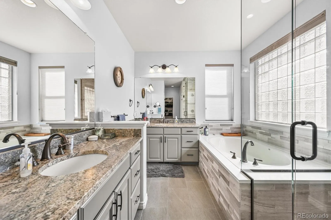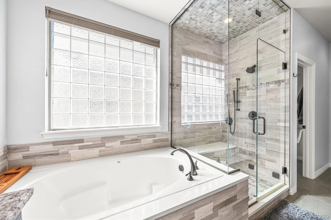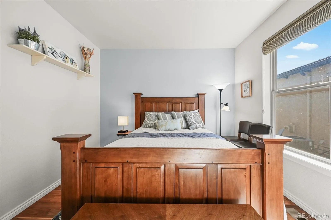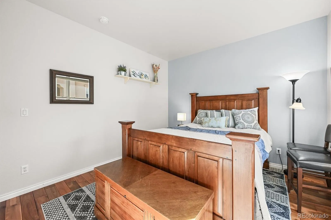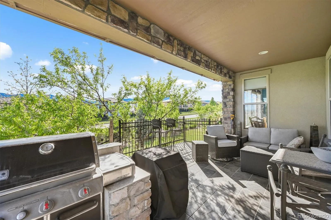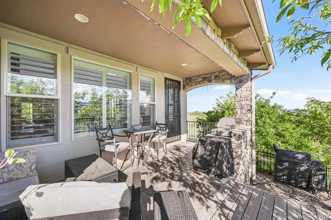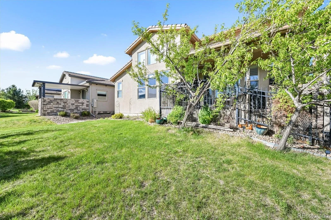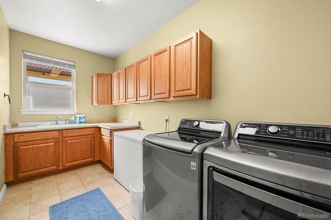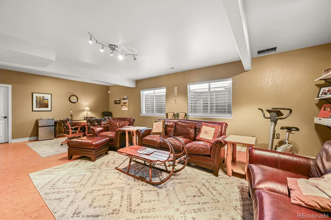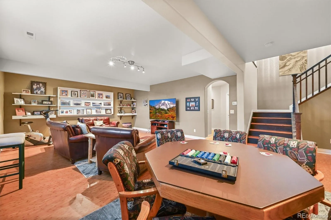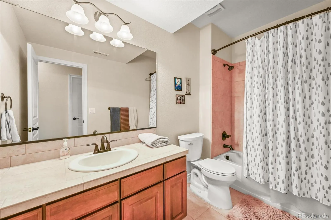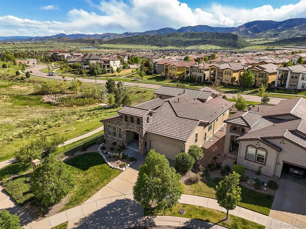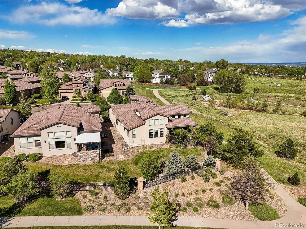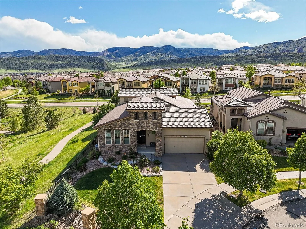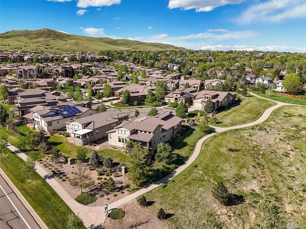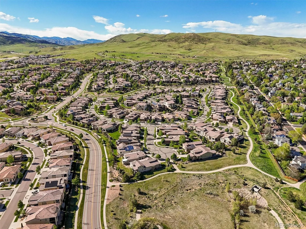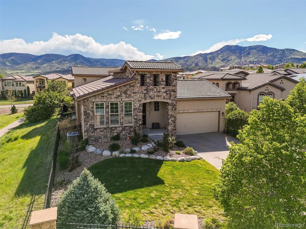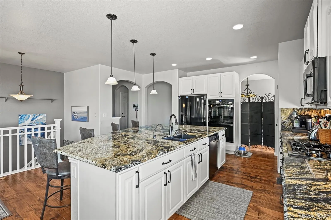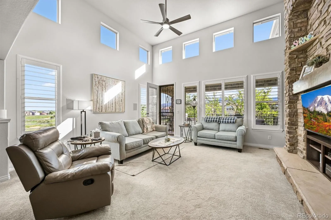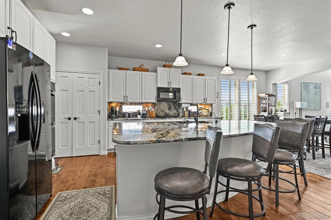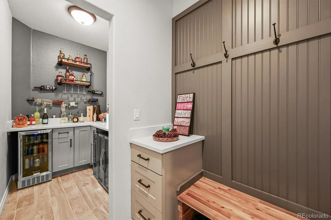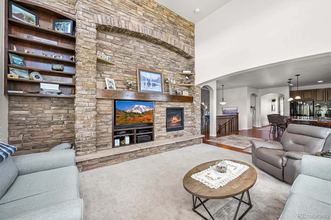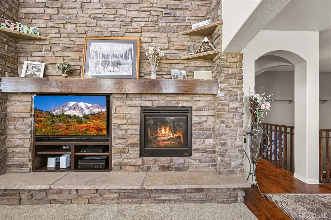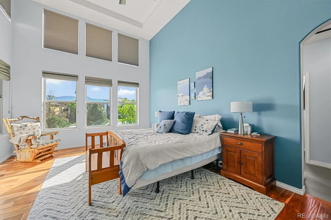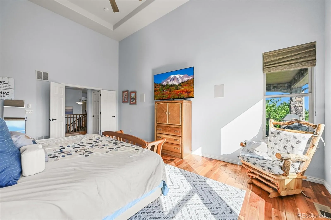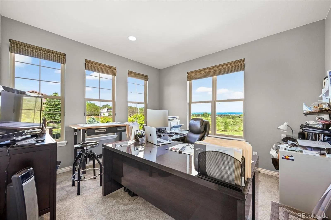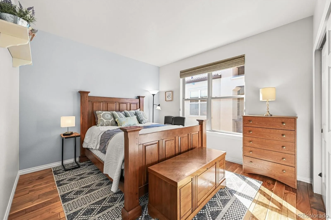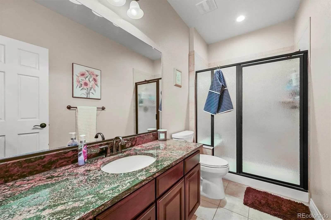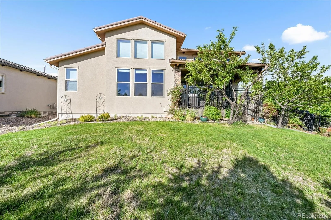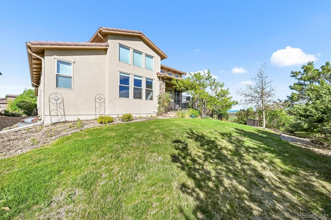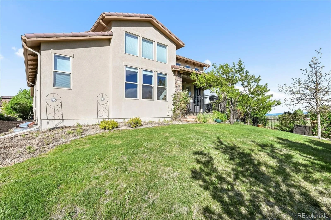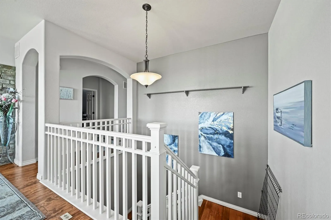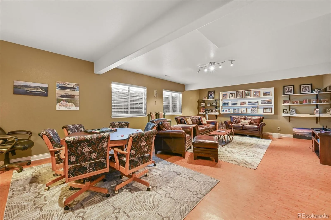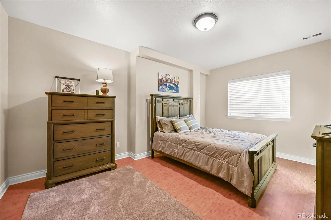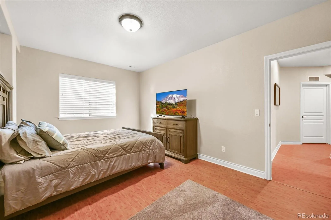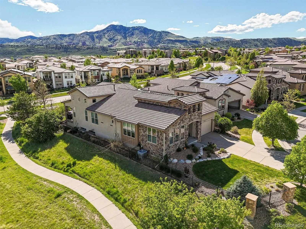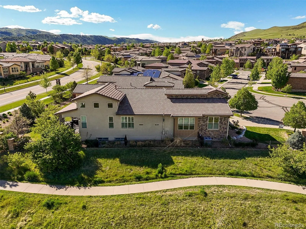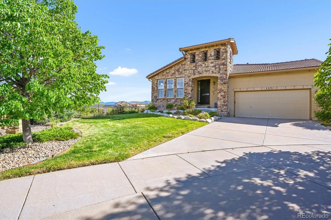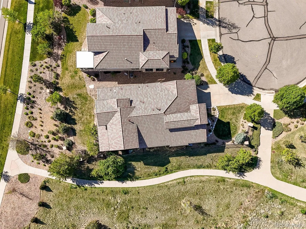Metro Denver Luxury Homes For Sale
Luxury living meets nature in this refined Solterra retreat! Tucked away at the end of a quiet cul-de-sac and siding to open space, this beautifully updated ranch-style residence has been meticulously maintained and recently enhanced with modern kitchen cabinetry and a striking updated stair railing. Step inside to a sun-drenched main level showcasing rich bamboo flooring, soaring ceilings, and thoughtful details throughout. The open-concept great room is a warm and welcoming centerpiece, anchored by a sleek gas fireplace and custom built-ins. The adjacent chef’s kitchen is both functional and elegant—featuring an expansive granite island with seating, walk-in pantry, updated cabinetry, black appliances, and generous dining space for effortless entertaining. Formal dining, a private office with French doors and sweeping views add both grace and flexibility to the layout. The tranquil primary suite offers a true escape, complete with vaulted ceilings, French doors, a walk-in closet, and a newly remodeled five-piece bath. The main level also includes a spacious second bedroom, full bath, and a well-appointed laundry room with sink and storage. The fully finished basement expands your living space with large egress windows, a versatile family room, two additional bedrooms—each with walk-in closets—a full bath, and a bonus room perfect for a gym, hobby room, or extra storage. Outdoor living is elevated with a covered patio ideal for relaxing, while the community’s premium amenities—including a pool, clubhouse, and hot tub—are just moments away. Nature lovers will appreciate direct access to trails and a short stroll to scenic Coyote Gulch Park, with Bear Creek Lake and Colorado’s great outdoors just minutes beyond. A heated two-car garage completes the picture of comfort and convenience. Don’t miss this elevated offering in one of Solterra’s most desirable locations. Schedule your private showing today and experience the lifestyle you’ve been waiting for.

