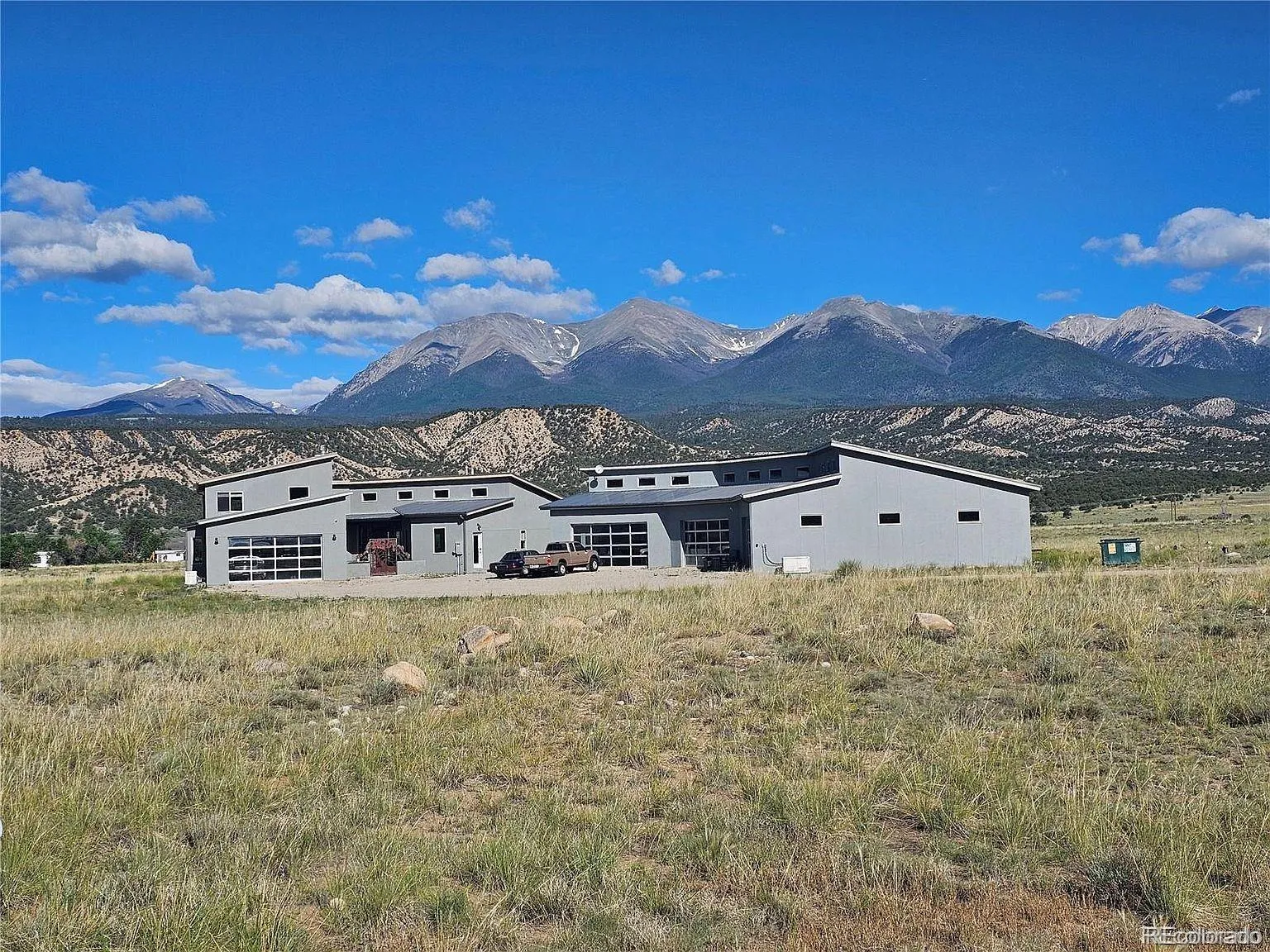Metro Denver Luxury Homes For Sale
Modern mountain masterpiece on 4.82 acres with commanding views of the Collegiate Peaks. This one-of-a-kind property features a 3,887 SQFT custom home, a 2,700 SQFT climate-controlled garage and workshop, a 960 SQFT guest apartment, and a total of 8 garage bays. Located just minutes from downtown Salida and the Arkansas River.
The main home offers 4 bedrooms and 3.5 baths, including a spacious upstairs primary suite with a private deck, spa-style bath, walk-in closet, and plumbing in place for an additional bathroom. Two main-level bedrooms share a full bath. A fourth bedroom sits off the mudroom, paired with its own three-quarter bath and private entrance. It’s an ideal setup for guests, a home office, or multigenerational living.
The heart of the home is a showstopping kitchen with a Viking range, Sub-Zero-style refrigerator, granite and walnut butcher block counters, wine cooler, and open flow into the great room with soaring ceilings and natural light. An oversized attached 2-car garage provides everyday convenience with room for storage and gear.
Out back, the detached 6-car garage is a dream setup with epoxy floors, abundant natural light, and room for your car collection, tools, or creative projects. A finished man cave with bar adds another layer of function and fun. Inside, the private 1-bedroom, 1-bath ADU features a kitchenette, bar seating, and a hidden wine cellar.
Additional features include EV charging, RV hookups, and two backup generators. Whether you are a car enthusiast, entertainer, artist, or someone who just needs more space, this property delivers.
Dream garage. Designer finishes. Massive views. Homes like this don’t last. Let’s get you inside.




















































