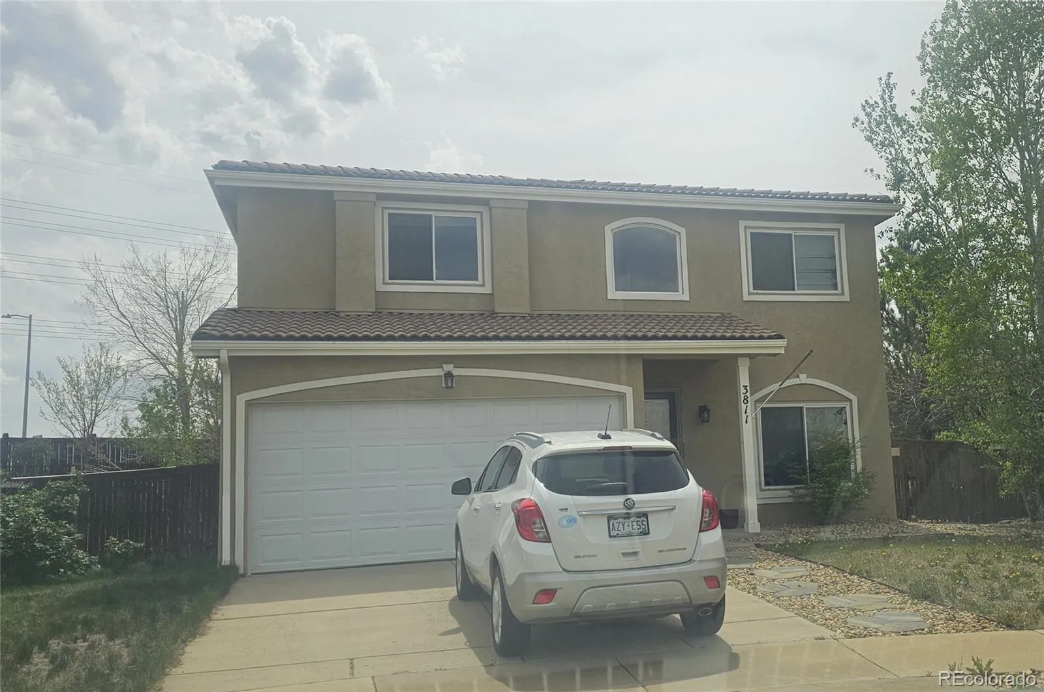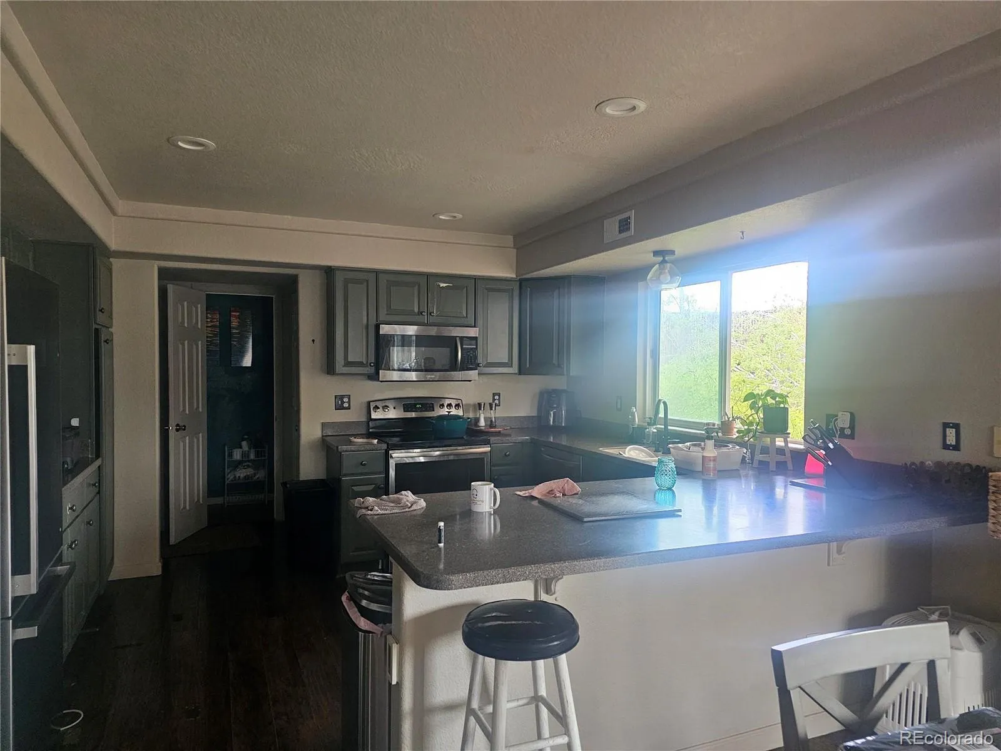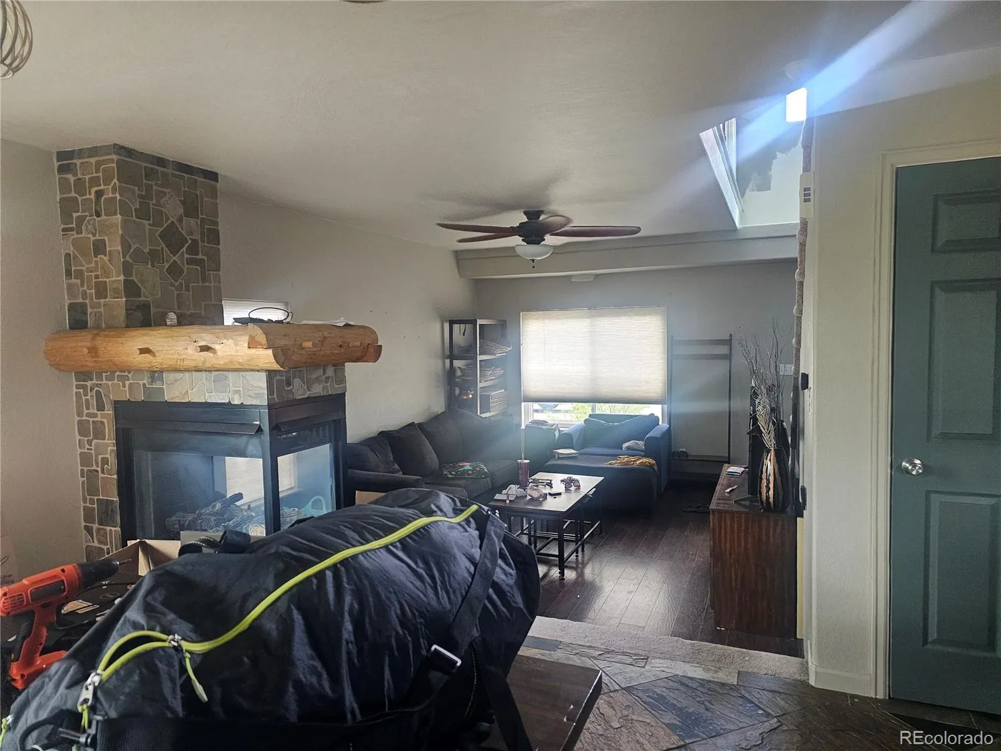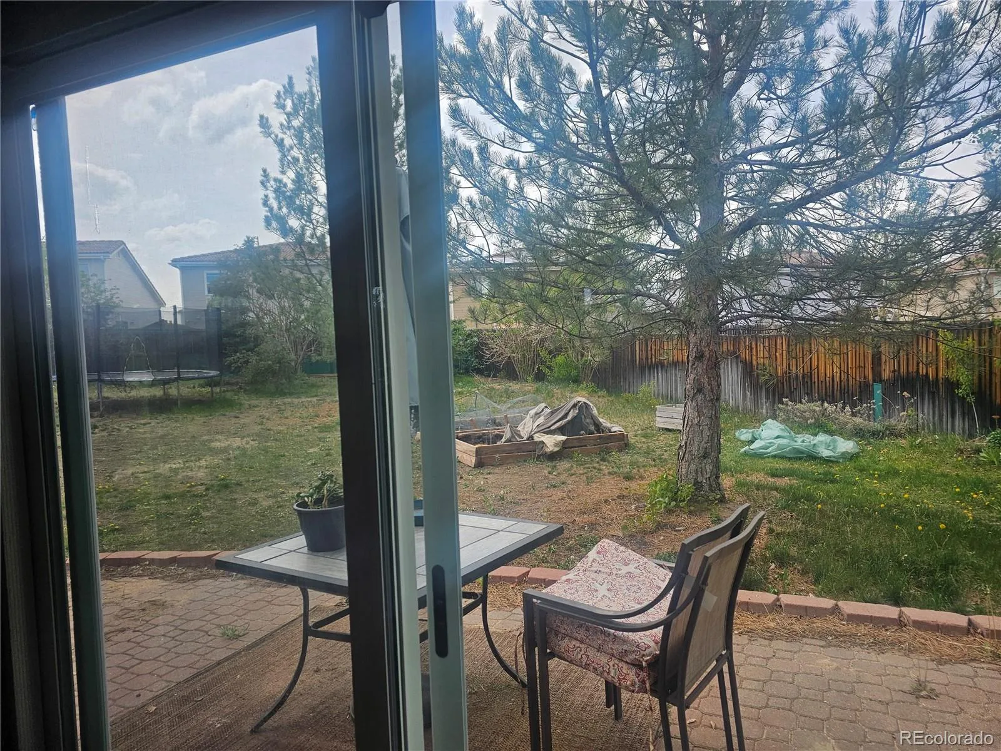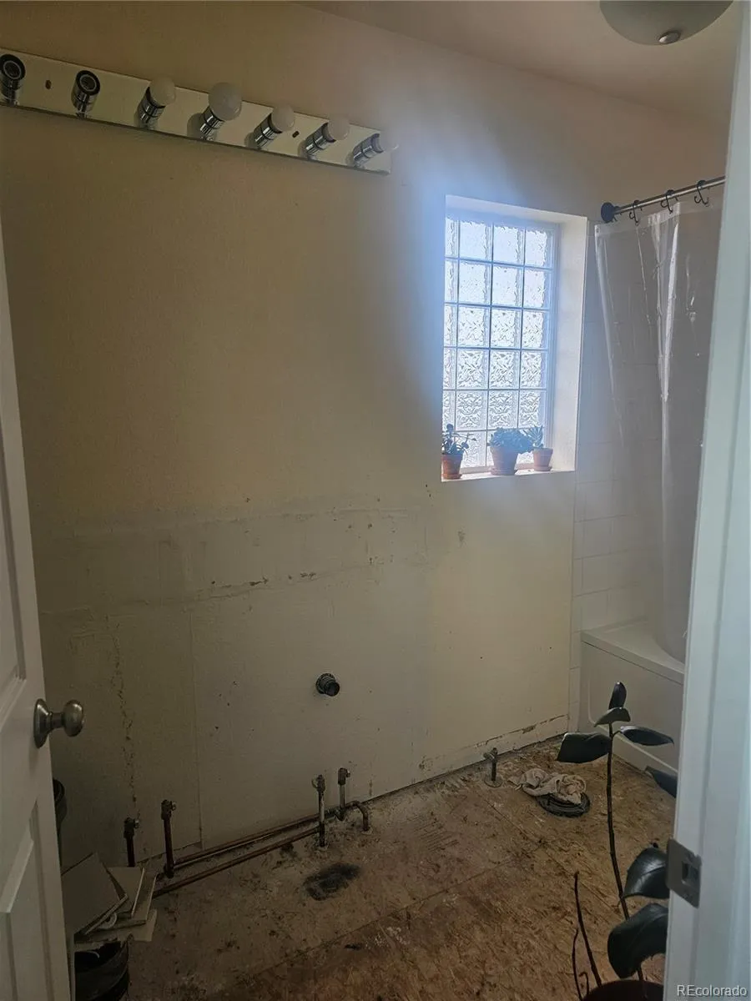Metro Denver Luxury Homes For Sale
Property Description
Welcoming is what you feel when you walk into this home. Three-bedroom, three bathroom home that needs a little TLC and your best offer. The beauty and detail of this home remains with an open and seamless floor plan. A fireplace between the dining area and the living room, heated stone floors in the dining area, a beautiful loft overlooking the cul-de-sac, and a gigantic back yard for entertainment, gardening and play all at the same time. She needs completed renovations in the primary bathroom and some yard TLC to make her whole again.
Features
: Forced Air, Natural Gas
: Central Air
: Full
: Cats OK, Dogs OK
: Living Room
: Carbon Monoxide Detector(s), Smoke Detector(s)
: Covered
: 2
: Unfurnished
: Composition
: Public Sewer
Address Map
CO
Denver
Denver
80249
Lisbon
3811
Court
W105° 15' 19.1''
N39° 46' 11''
Additional Information
Included in Property Tax
: Maintenance Grounds
: Frame, Stucco
: 220 Volts, 110V
Green Valley
: Barbecue, Private Yard
1
: Vinyl, Stone
2
: Open Floorplan, Smoke Free, Kitchen Island, Eat-in Kitchen, High Speed Internet, Primary Suite, Five Piece Bath, Walk-In Closet(s)
Yes
Yes
Cash, Conventional
: Level, Cul-De-Sac
Keller Williams Integrity Real Estate LLC
233-15-010
: None
: House
Green Valley Ranch
$2,943
2024
: Cable Available, Electricity Available, Phone Available, Electricity Connected, Internet Access (Wired)
: Double Pane Windows
R-2
05/17/2025
1708
Active
Yes
1
Denver 1
Slab
Denver 1
Denver 1
05/17/2025
05/17/2025
Public
: Two
Green Valley Ranch
3811 Lisbon Court, Denver, CO 80249
3 Bedrooms
3 Total Baths
1,708 Square Feet
$480,000
Listing ID #7443764
Basic Details
Property Type : Residential
Listing Type : For Sale
Listing ID : 7443764
Price : $480,000
Bedrooms : 3
Rooms : 10
Total Baths : 3
Full Bathrooms : 2
1/2 Bathrooms : 1
Square Footage : 1,708 Square Feet
Year Built : 2001
Lot Area : 0.26 Acres
Lot Acres : 0.26
Property Sub Type : Single Family Residence
Status : Active
Originating System Name : REcolorado
Agent info
Mortgage Calculator
Contact Agent

