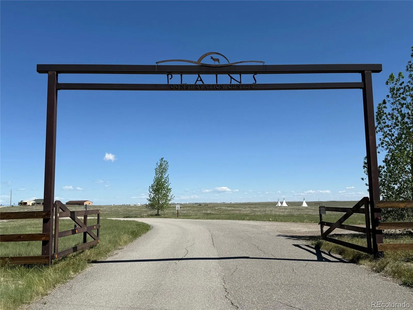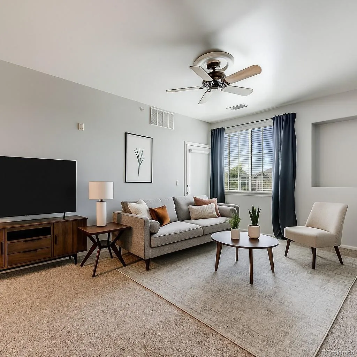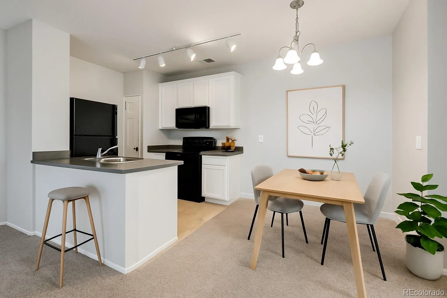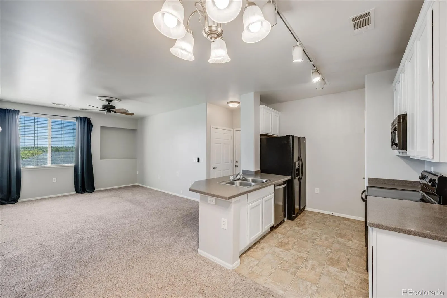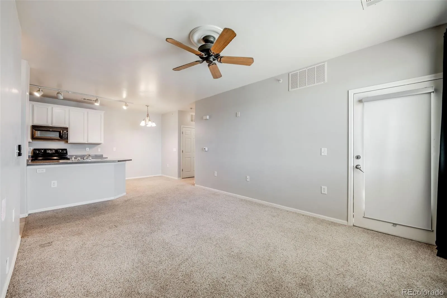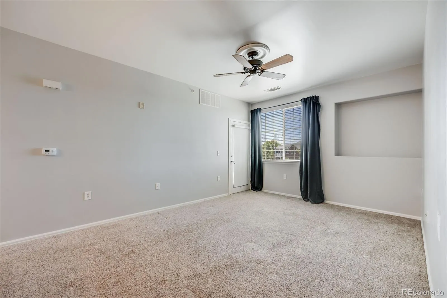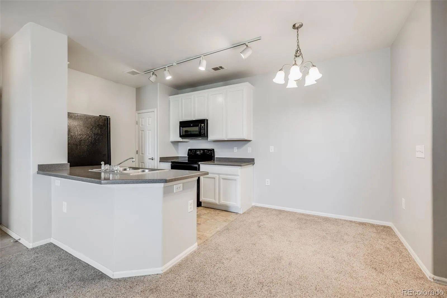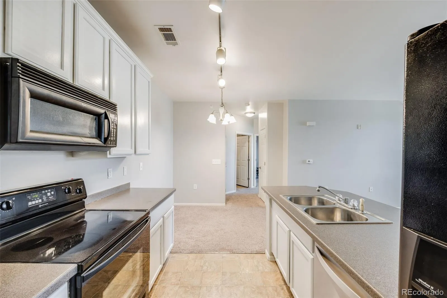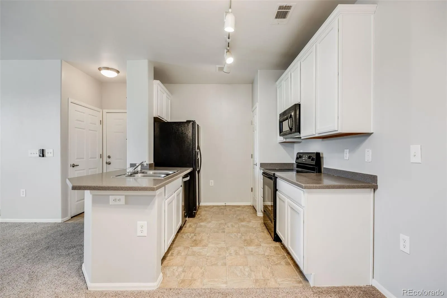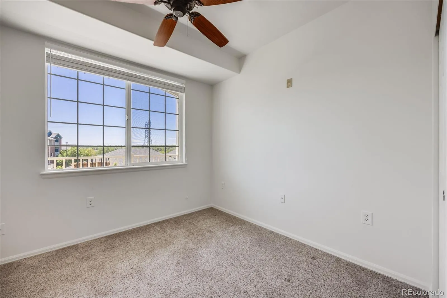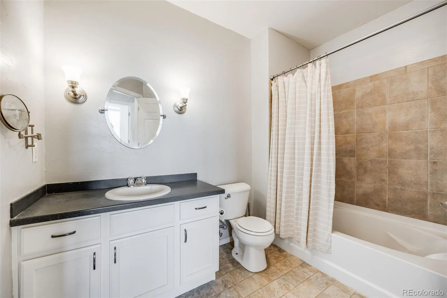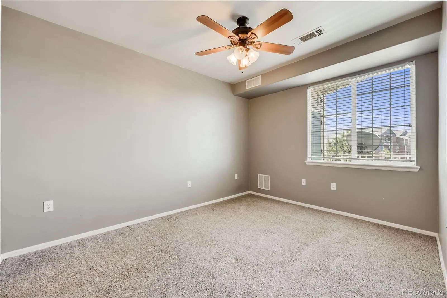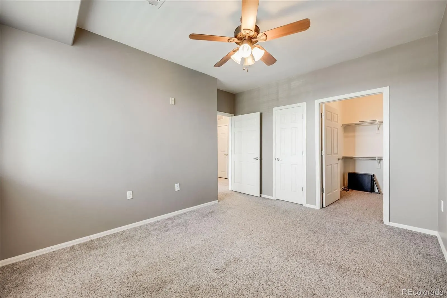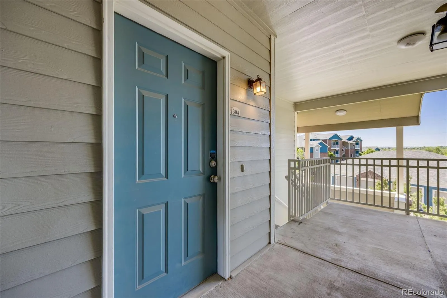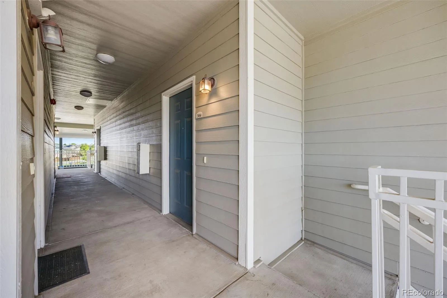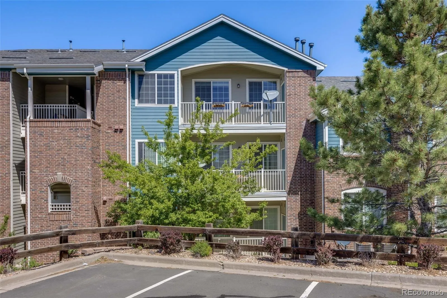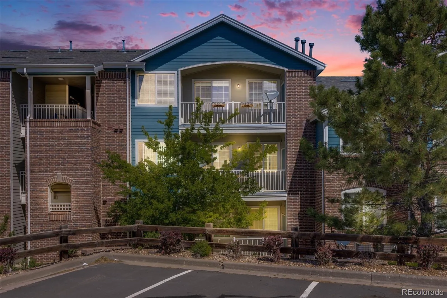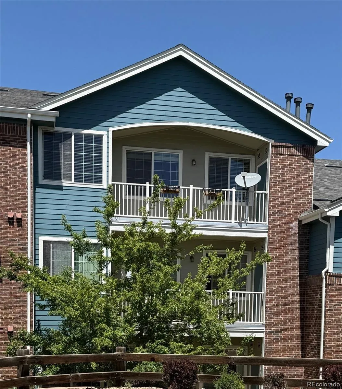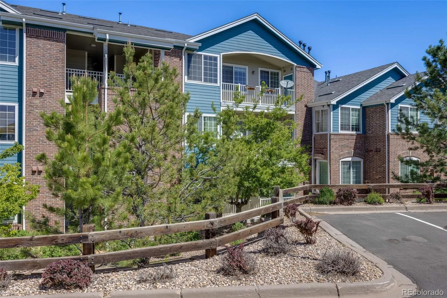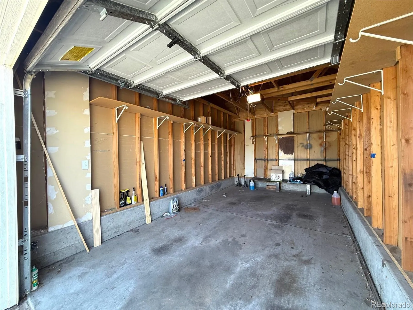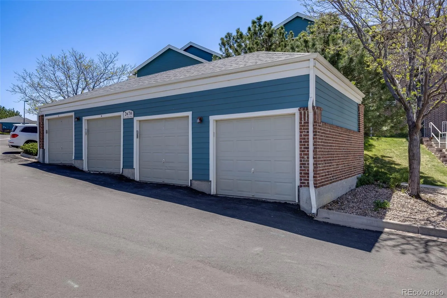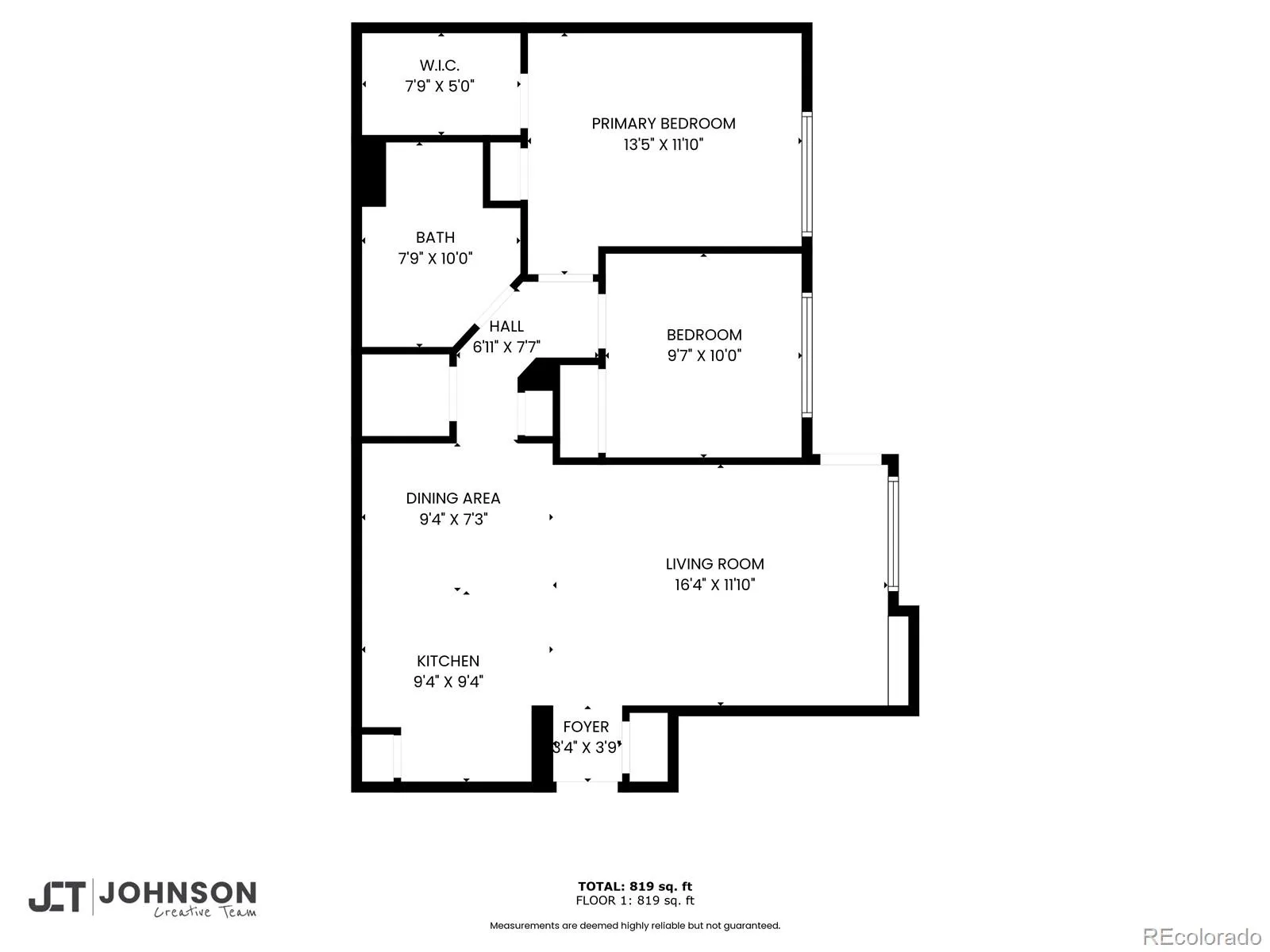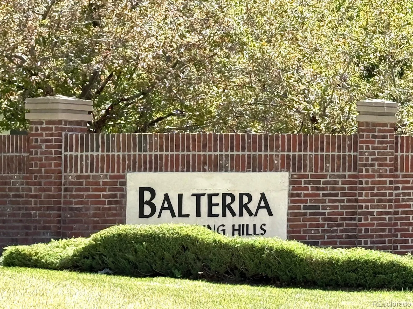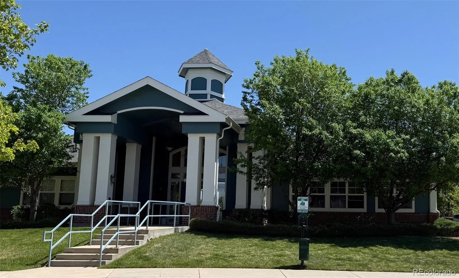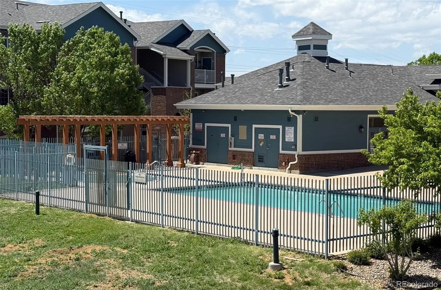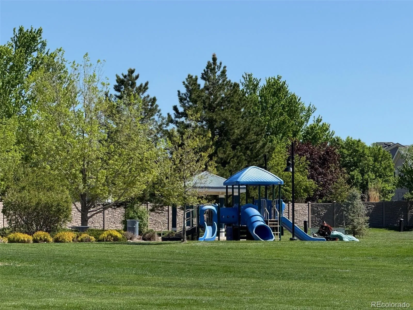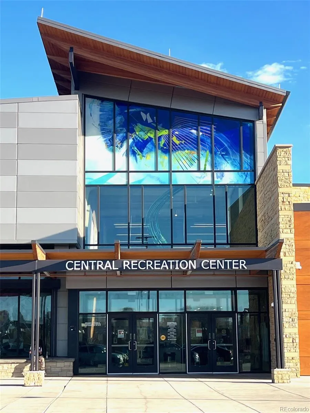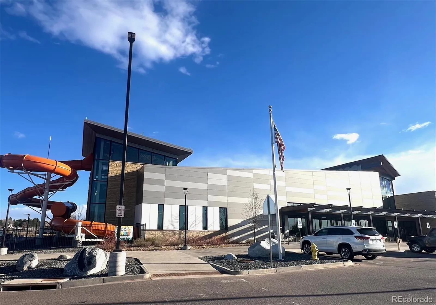Metro Denver Luxury Homes For Sale
Welcome to Beautiful Balterra at Sterling Hills!
This bright and well-maintained 2-bedroom, 1-bathroom condominium also offers a deeded oversized garage with built-in shelves and remote opener as well as open off-street parking for guests.
Step inside to a thoughtfully designed kitchen featuring a newer stainless steel dishwasher, newer disposal, full suite of appliances, a pantry, and convenient pull-out lower cabinet shelving.
This HOA has fantastic amenities including a clubhouse with a pool, fitness center, and event space for rent, and a HAIL & ROOF DEDUCTABLE CURRENTLY ONLY 5%, allowing for traditional financing (Fannie, Freddie, FHA & VA)
The spacious full bathroom is easily accessible, and the primary bedroom boasts a walk-in closet for ample storage.
Enjoy year-round comfort with central air conditioning, ceiling fans in the living room and both bedrooms, and programmable thermostat. The stackable washer and dryer are brand new, making daily living easier, and every room is wired with Ethernet (cable and phone wiring also available. Step outside to your oversized private balcony with mountain views—perfect for morning breakfast or evening relaxation with Colorado’s amazing sunsets.
Additional features include:
6-panel white doors, fire sprinklers, and new smoke & carbon monoxide detectors
Located just minutes from Sterling Hills Park, Aurora Central Recreation Center, Plains Conservation Center, with easy access to E-470, I-225, Buckley Space Force Base and a variety of grocery stores, restaurants, entertainment, and shopping options—this home offers both comfort and convenience.
*This property qualifies for KeyBank’s $5,000 Home Purchase Grant which may be used towards closing costs, prepaids or to buy down the rate.* It may also qualify for special financing grants and programs with other lenders.”
Don’t miss this opportunity to own a beautiful movie-in ready condo in a sought-after community, schedule your showing today!


