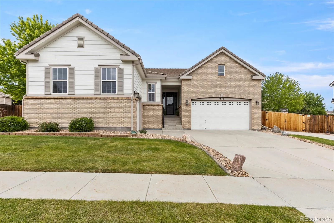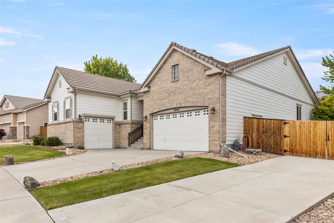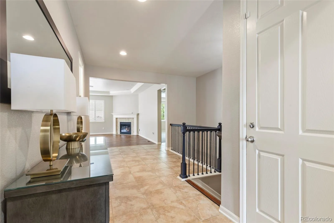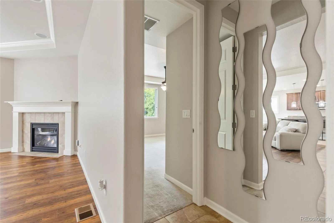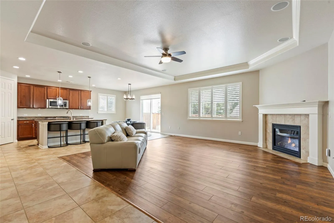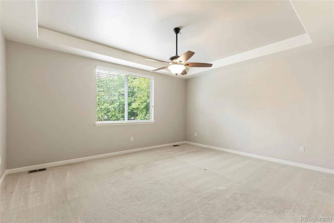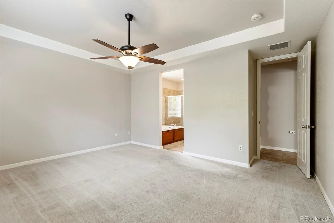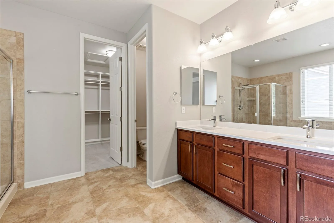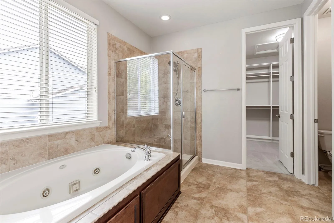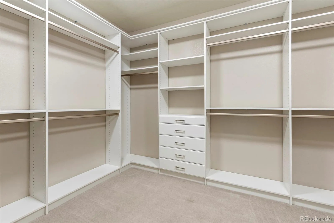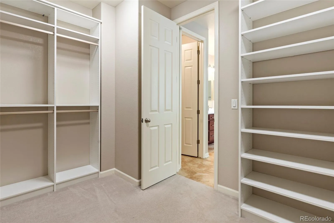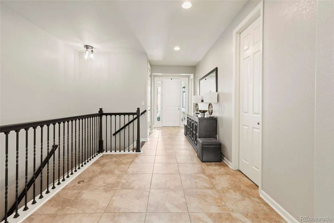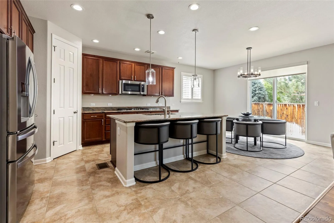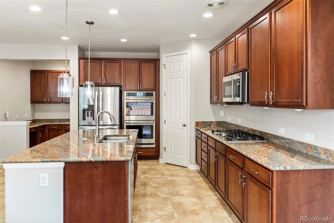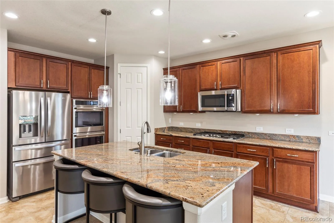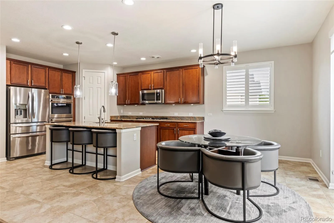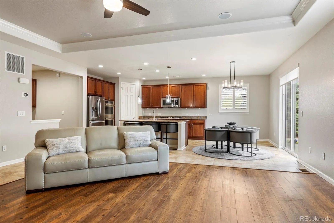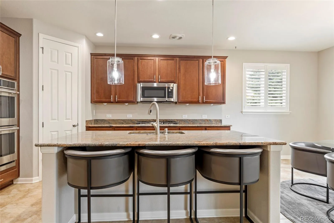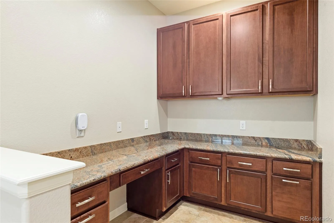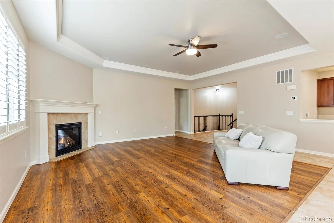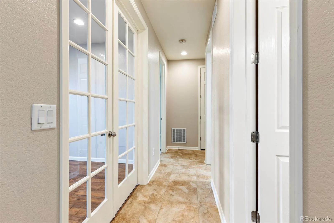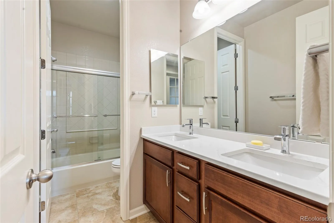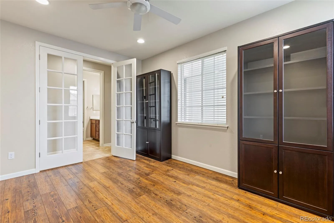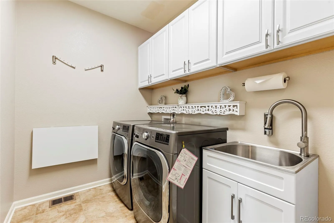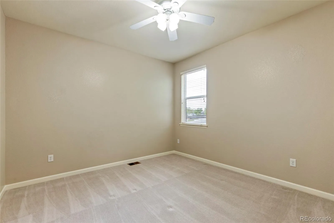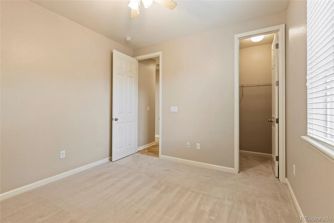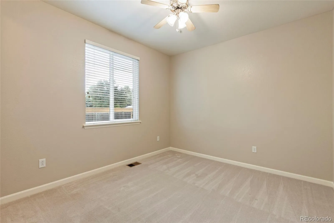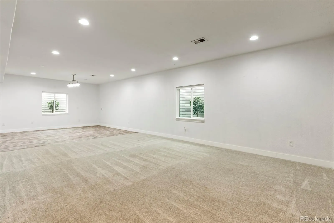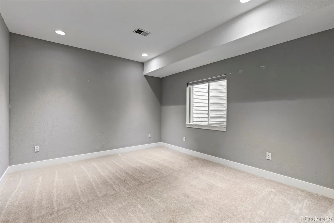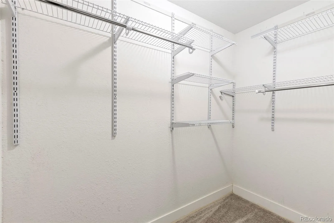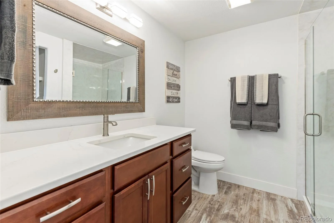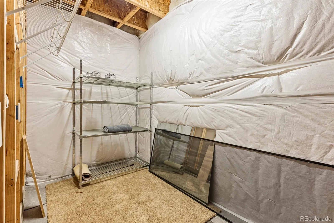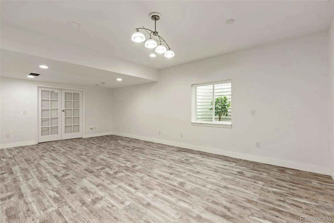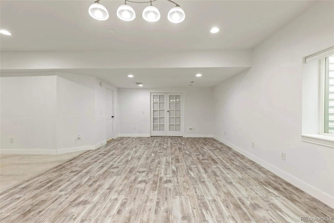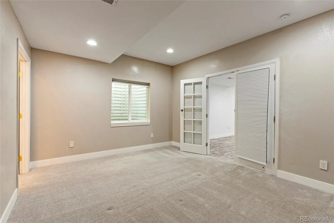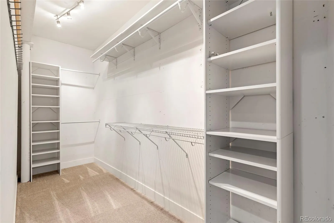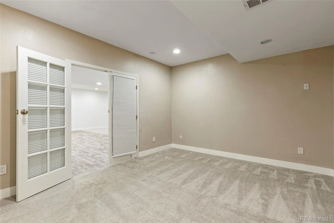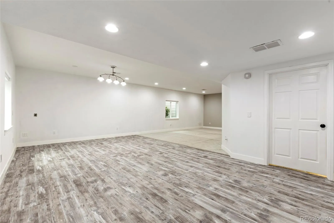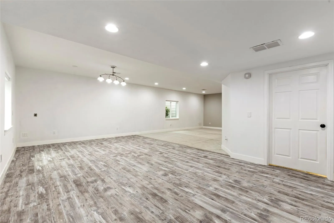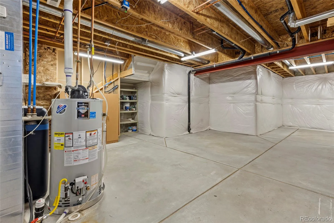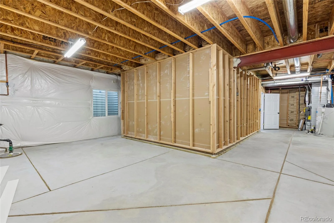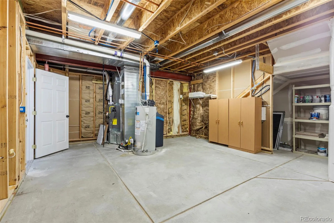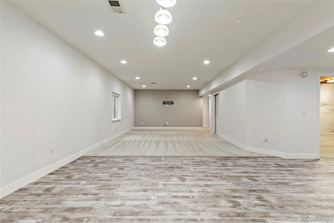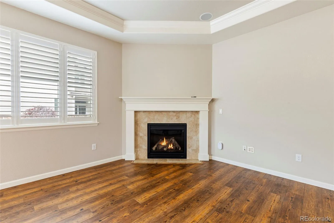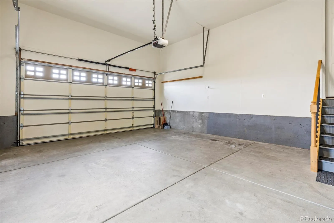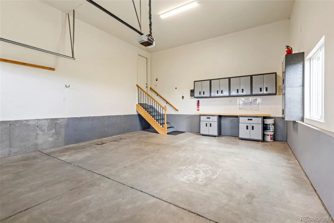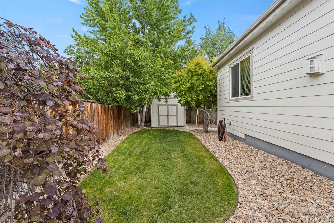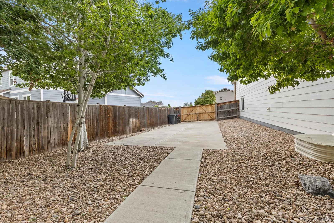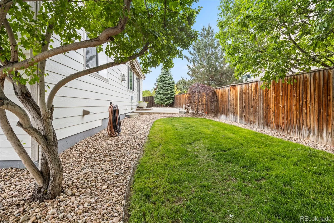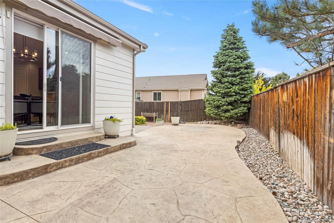Metro Denver Luxury Homes For Sale
FALL IN LOVE THE MOMENT YOU WALK IN!
Oh my gosh—you have to see this stunning, impeccably maintained Ranch-Style home with true main-floor living!
Step into the open and airy floor plan, where comfort meets function. The spacious and tranquil primary suite features a luxurious 5-piece bath and a HUGE walk-in closet (seriously—it’s massive!). Thoughtfully placed on its own wing, it offers wonderful privacy from the rest of the home.
You’ll also find two additional large bedrooms, a full bathroom, a dedicated office, and a main-floor laundry room with utility sink for added convenience.
Love to cook or entertain? You’ll adore this amazing kitchen—complete with granite countertops, newer stainless steel appliances, a large island with bar seating, and a generous dining area. Plus, there’s a bonus workspace just off the kitchen—perfect for projects, planning, or extra prep space.
Downstairs, the beautifully finished basement expands your living options with two more bedrooms (with egress windows), a large family room, game area, and TONS of storage. HVAC only 1 year old, hot water heater less than 2 years old.
Why buy new construction when this home offers more space, more upgrades, and more value—for less?
Outside, enjoy the well-maintained yard with space for pets and parties, plus a rare side-yard entry with an additional driveway—perfect for boat or RV parking. Unwind on the back patio under the electric awning with wind sensor—comfort and convenience in one perfect package.
Located just minutes from parks, trails, shopping, and Barr Lake State Park—this home truly has it all.
Come fall in love!

