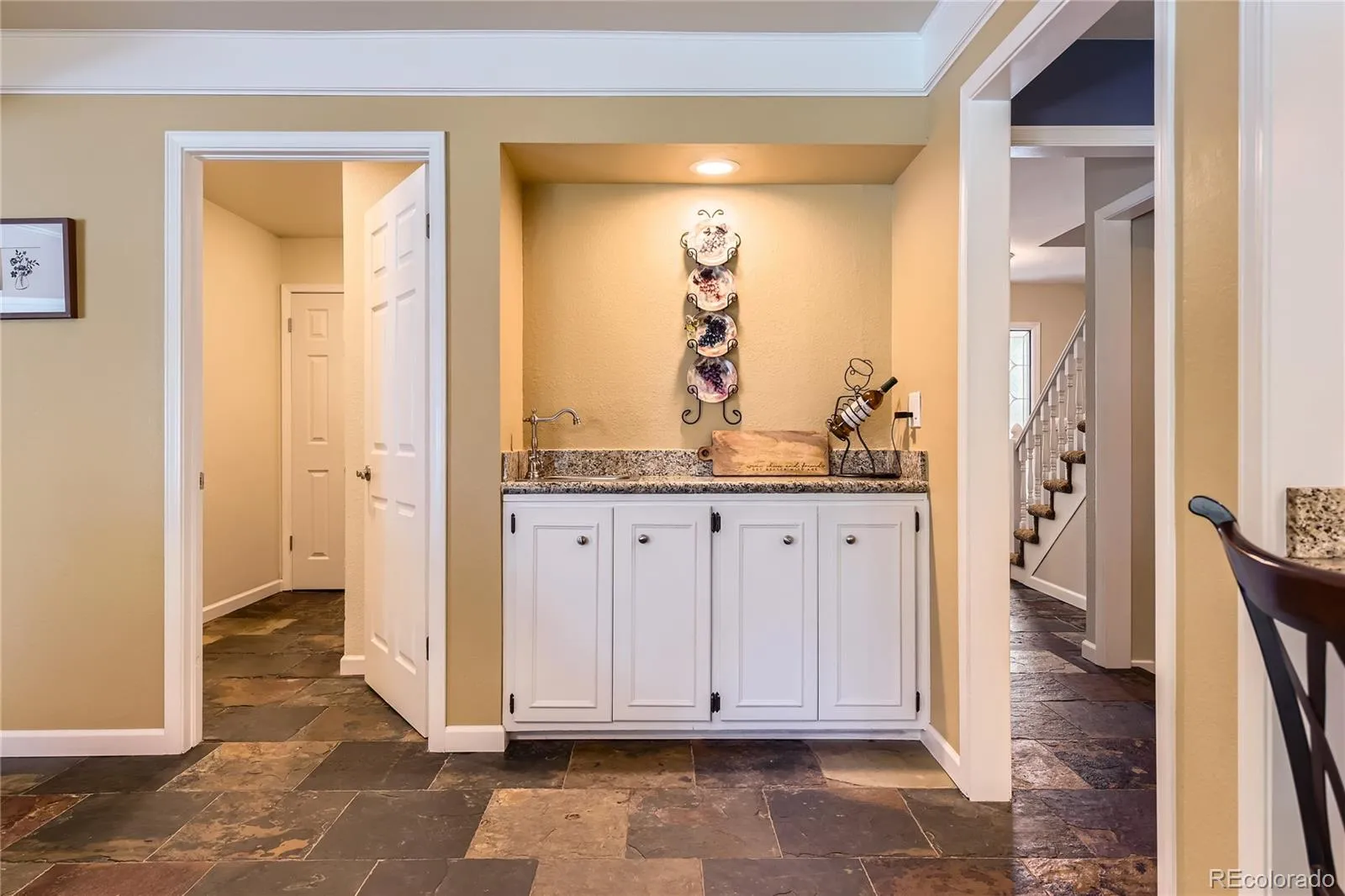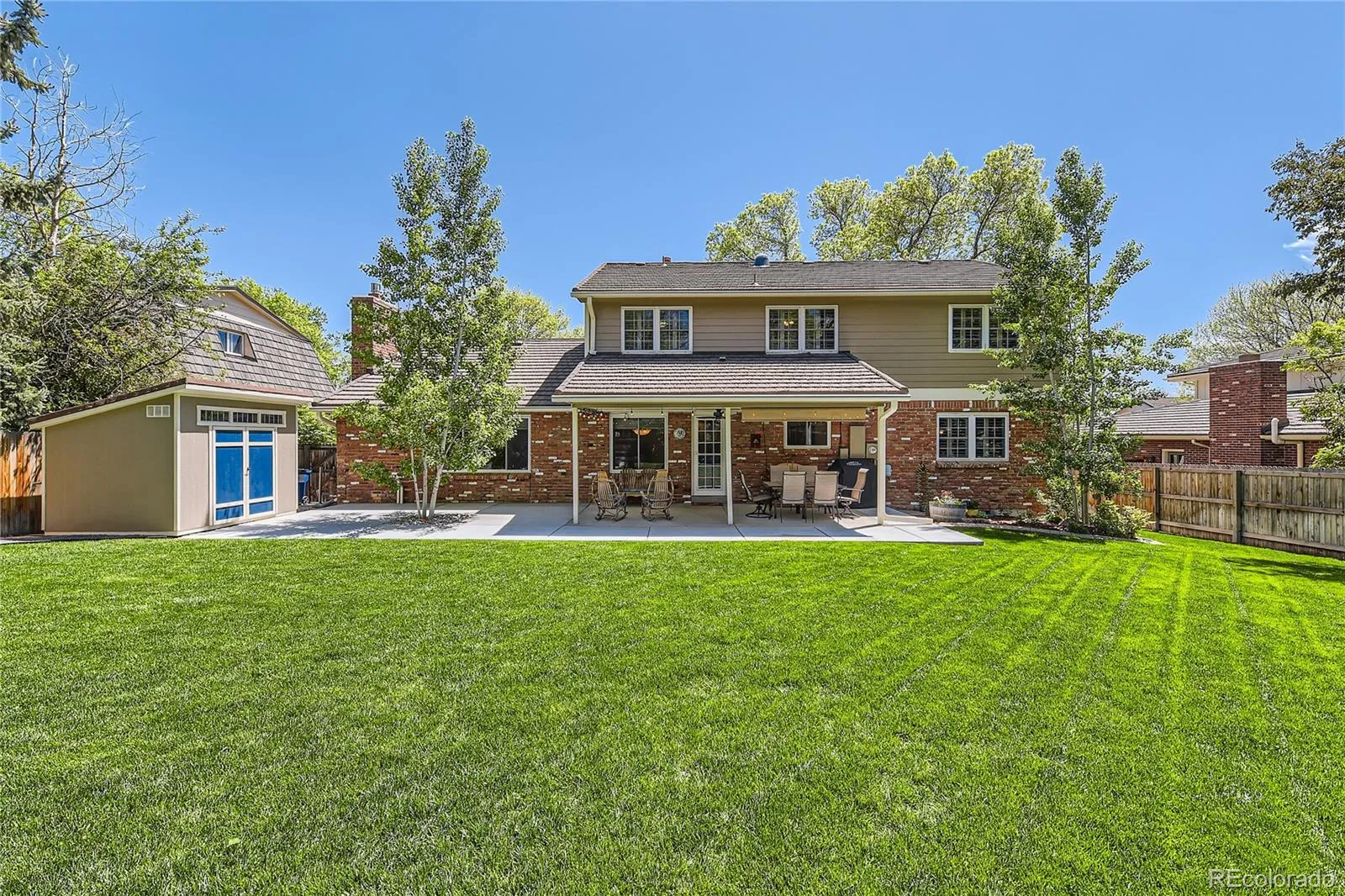Metro Denver Luxury Homes For Sale
Nestled on a quiet cul-de-sac in the desirable Columbine Knolls South neighborhood, this meticulously maintained two-story home offers thoughtful updates throughout. The beautifully renovated kitchen boasts white cabinetry, stainless steel appliances, elegant granite countertops, and a large pantry, seamlessly flowing into a spacious eating area. From the nook, step out to a private, beautifully landscaped backyard featuring an expansive covered patio, perfect for enjoying Colorado’s evenings. Inside, entertain with ease in the generous family room, complete with a cozy gas fireplace and wet bar, the formal living room with a charming box window, and an expanded formal dining room. A main-floor study (which could also serve as a bedroom) provides an ideal dedicated workspace. Throughout the home, you’ll find crisp white trim and classic six-panel doors. Upstairs, discover four generously sized bedrooms adorned with plantation shutters and two updated bathrooms. The finished basement offers additional living space, perfect for children or guests, with a recreation room, a bedroom featuring an egress window, and another bathroom. This exceptional home boasts a durable all-brick lower-level exterior, a stone-coated steel roof, skylights, newer windows, and furnace.The extra long two-car garage includes convenient built-in storage, the backyard shed has electricity, and the flat fully fenced back yard features a large fire pit area for entertaining and games. Enjoy the benefits of this wonderful neighborhood, which offers access to expansive open spaces, two parks with playgrounds, a soccer field, a baseball diamond, basketball courts, a picnic pavilion, and numerous walking trails. You’ll also appreciate the convenient location, just minutes from the Chatfield recreation area, Clement Park, a variety of shopping and dining options, and with easy access to C470 and the majestic Rocky Mountains.











































