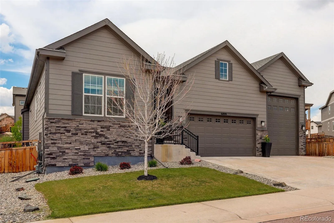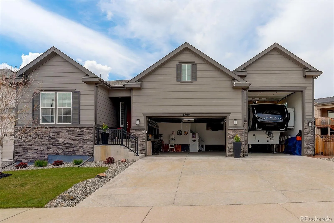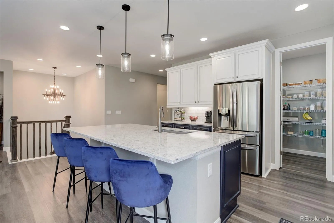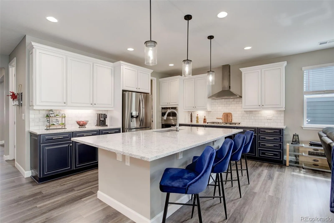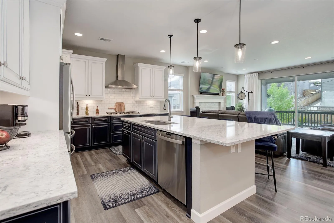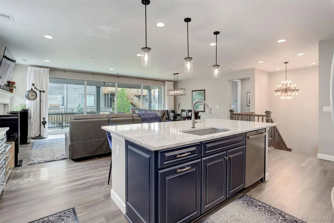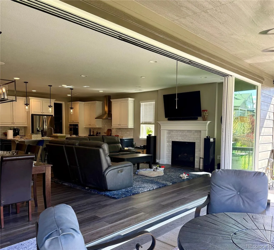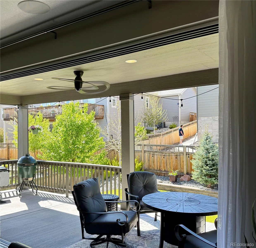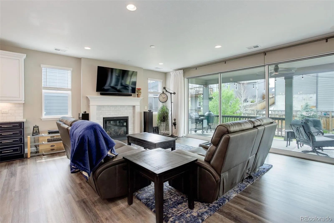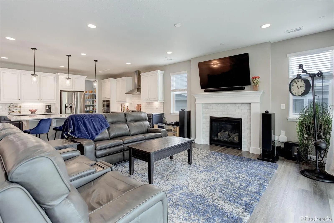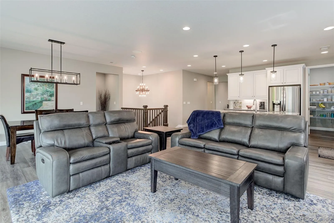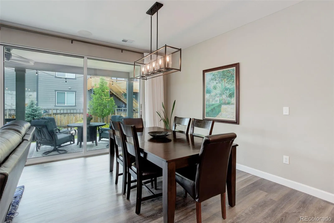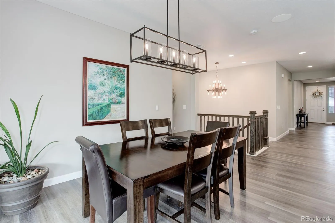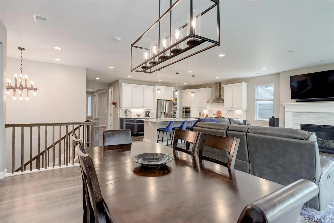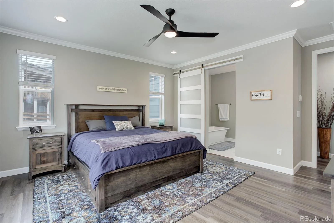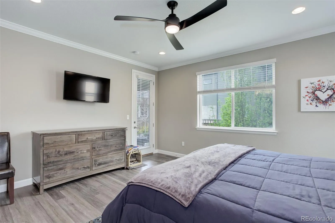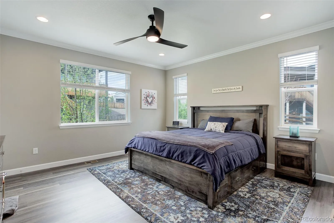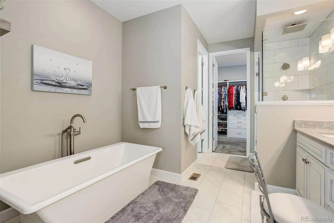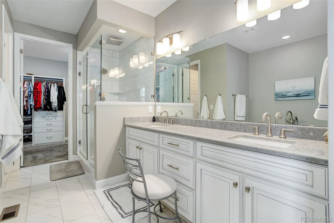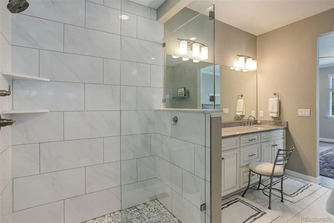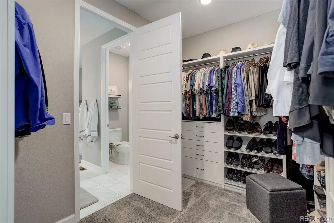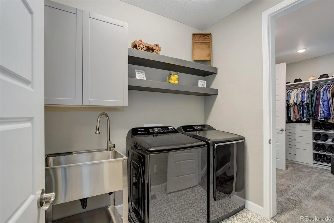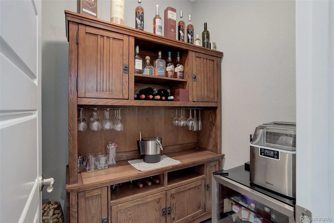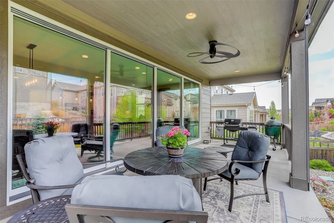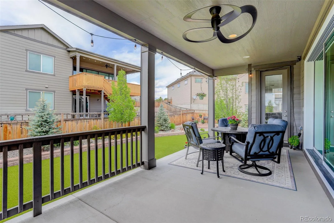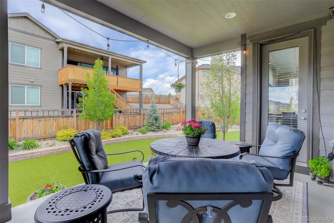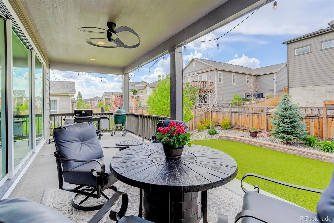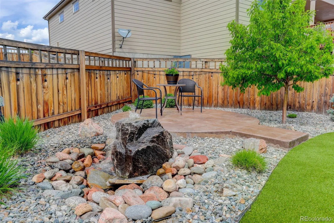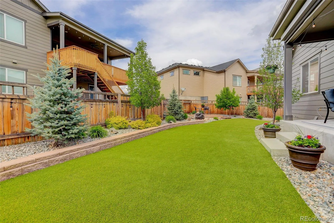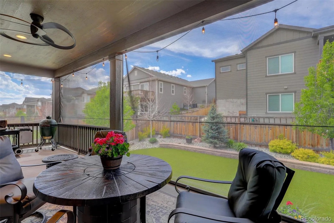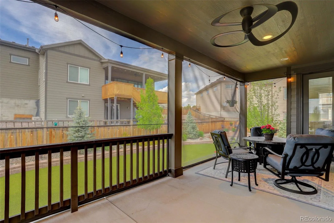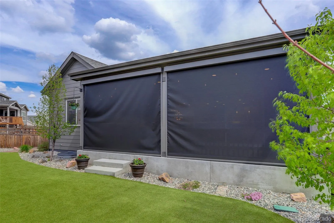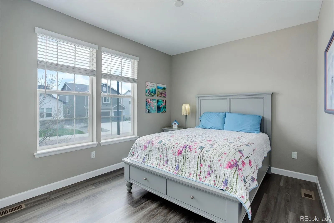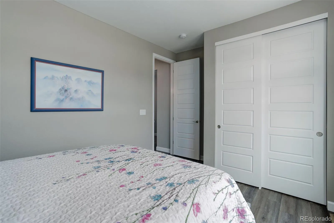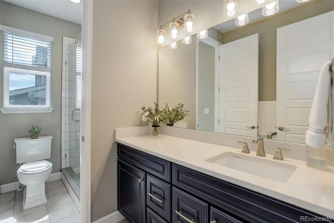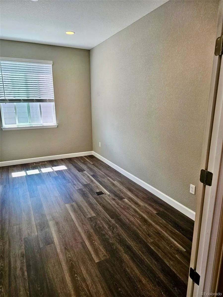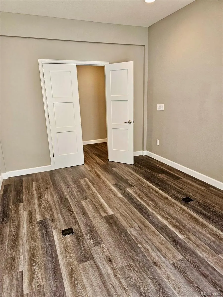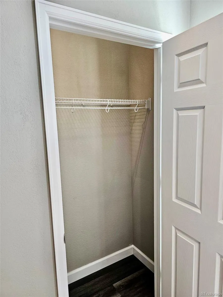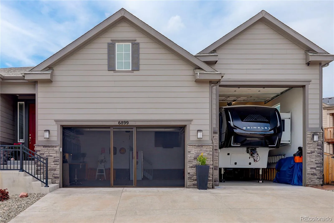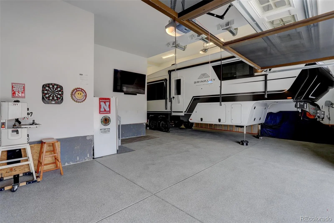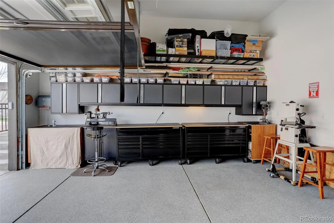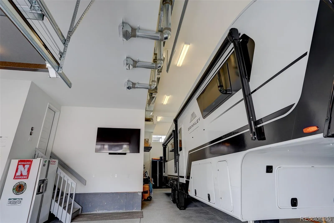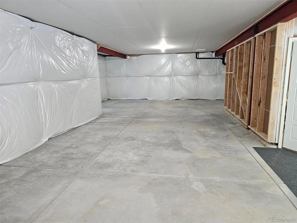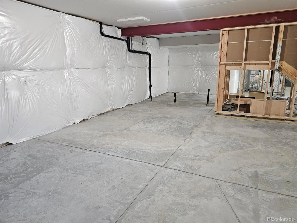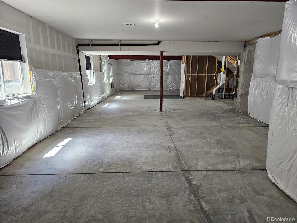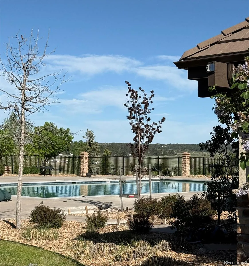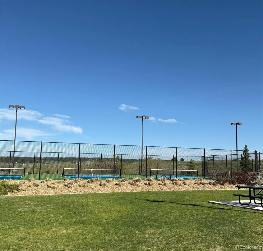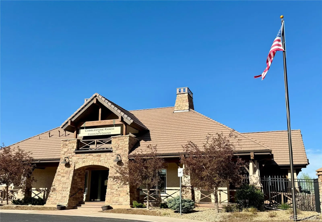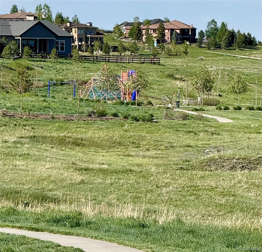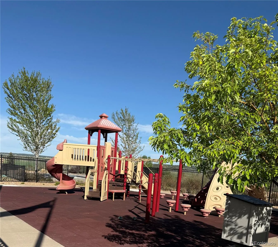Metro Denver Luxury Homes For Sale
Discover the best and most beautiful value in Cobblestone Ranch! This low-maintenance, highly upgraded home offers luxurious living without the new-build price tag. Designed for both active families and empty-nesters, this 3-bedroom, 2-bath ranch-style home features main-floor living with a spacious, unfinished basement ready for your personal touches. Highlights include stunning and rare full window-wall that seamlessly blends indoor and outdoor living! The gourmet builder-upgraded kitchen has an oversized quartz island, stainless steel appliances (including double ovens), and a walk-in pantry. Bringing it all together is the bright and open great room with gleaming floors, gas fireplace, SONOS surround sound, and designer lighting! Retreat to the luxurious primary suite with patio access, walk-in closet with organizers, and a spa-like 5-piece bath with soaking tub and rain shower. This closet also connects to laundry room for easy access. Third bedroom could be used as an office, den or flex space. Then, you step outside to an oasis designed for year-round relaxation and entertaining, with two patios, including a second stamped concrete one with soothing Bubbling Boulder water feature! The large patio features electric blinds, ceiling fan, two gas lines, and is perfect for hosting! The professionally landscaped yard features top-tier turf, underground sprinklers and drip lines — all part of the $50K+ outdoor space. The attached 3-car DREAM garage includes an oversized RV bay, rare custom screens, epoxy floors, built-in cabinetry, its own furnace, water line, and 30 & 50 amp outlets—ideal for storage, hobbies, or even a lift for your toys. All with low HOA dues for the best community perks… which includes access to a clubhouse, pool, pickleball courts, and scenic walking trails.
TVs included with the right offer!

