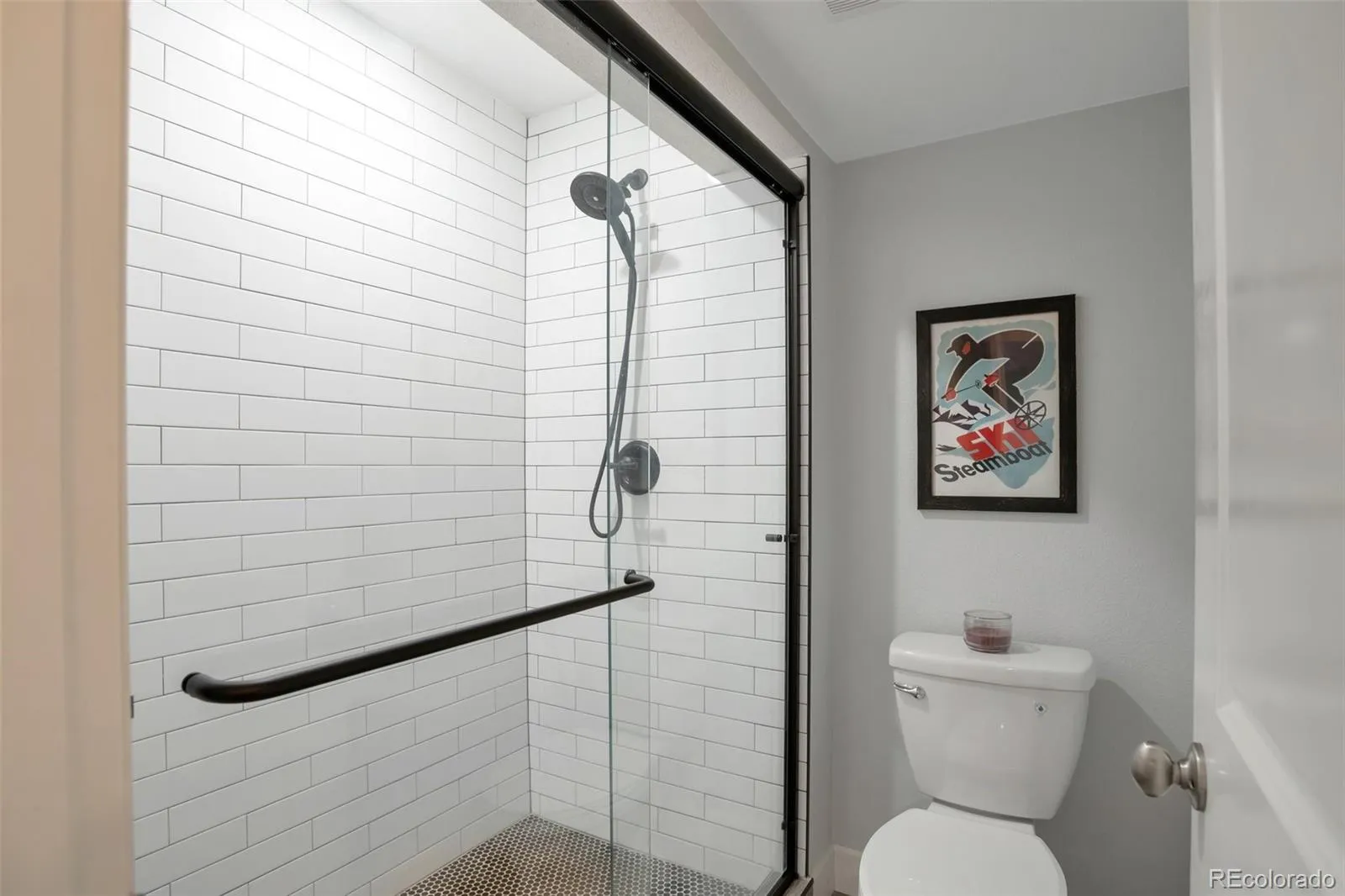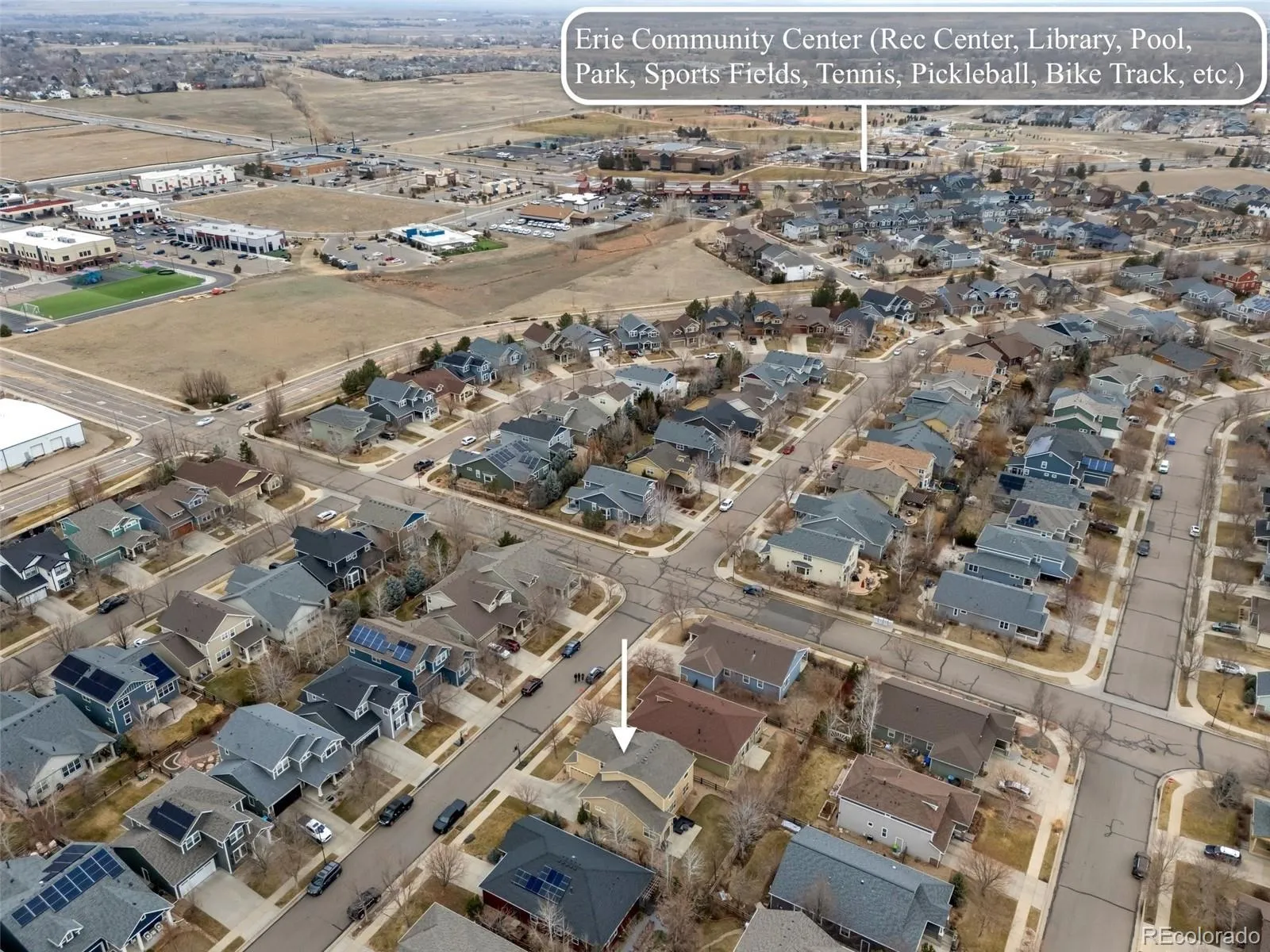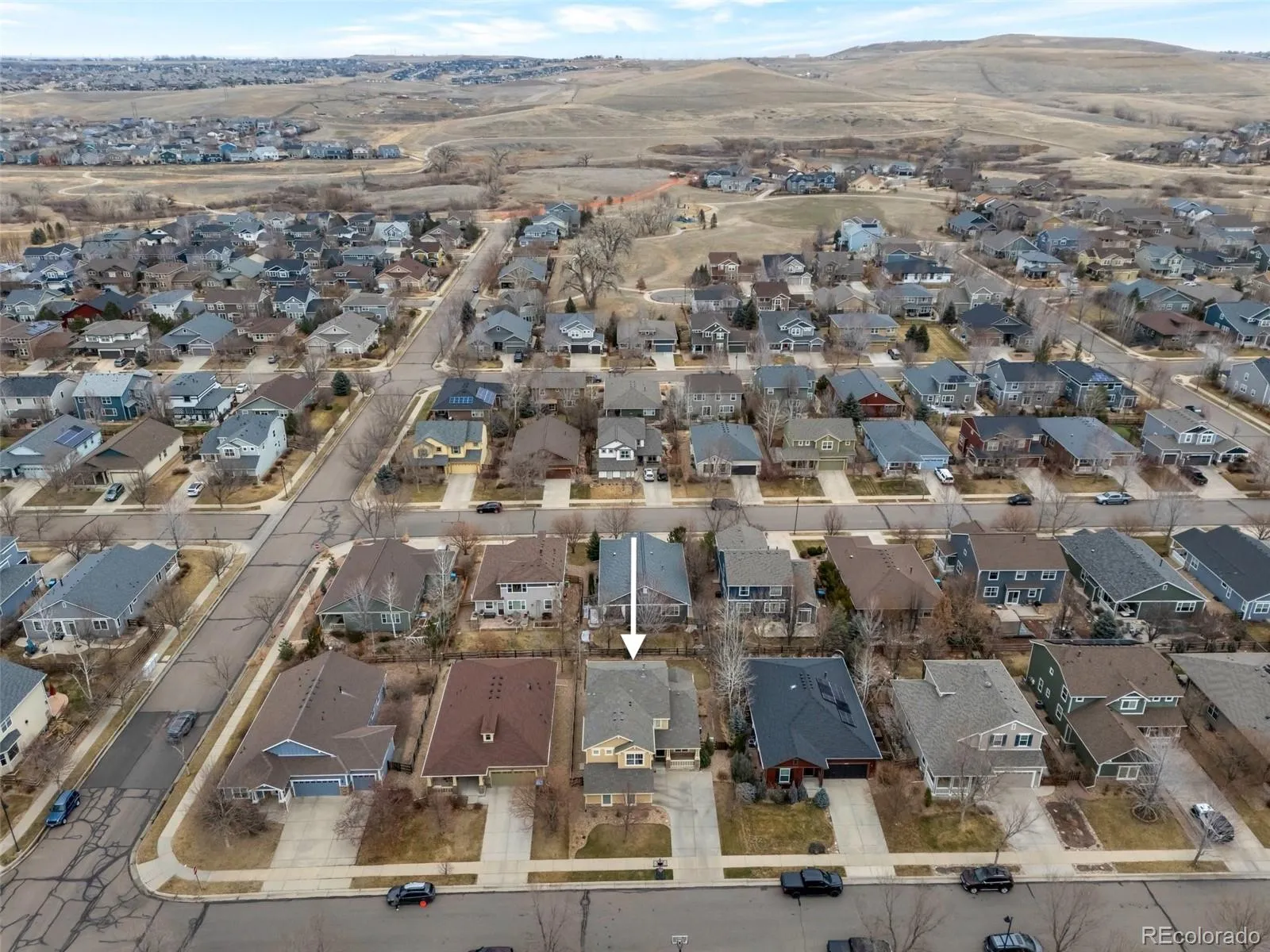Metro Denver Luxury Homes For Sale
Welcome to this spacious 6 Bedroom, 4 Bath home, with an oversized 2.5 car garage in the heart of Erie Commons. Built in 2007 & basement completed in 2021 this thoughtfully designed residence lives large and has a prime location near parks, trails, Erie Community Center, and Downtown Erie. The main level features: an Owner’s Suite with a 5-piece bath and large walk-in closet, has a convenient main-floor laundry room, and a dedicated home office. The open-concept kitchen, includes a pantry, gas stove, stainless steel appliances, and new quartz counters, backsplash, and sink. Enjoy the warmth and ambiance of the gas fireplace that can be viewed from the kit/liv/dining spaces. Upstairs, you’ll find a spacious loft, three bedrooms, and a full bath with new double-vanity and toilet. The finished basement (2021) adds two additional bedrooms, a spa like bathroom, a large family room, and a generous unfinished storage area. Significant upgrades include a new roof and nine replaced windows (18 months old), as well as recent landscaping of front & back lawns. The 2.5-car insulated garage can accommodate plenty of toys, hobbies, & storage. The neighborhood offers a convenient & active lifestyle with parks and a pool, ideal for outdoor fun. Walking distance to the Erie Community Center, which has an amazing rec center, library, sporting fields, Pickleball & Tennis Courts, Park, and more. Or take a quick drive to downtown Erie. Move-in ready and ideally located—this home is the perfect blend of comfort, function, and community living. Walk this home in 3D at: https://bit.ly/1017MircosSt



















































