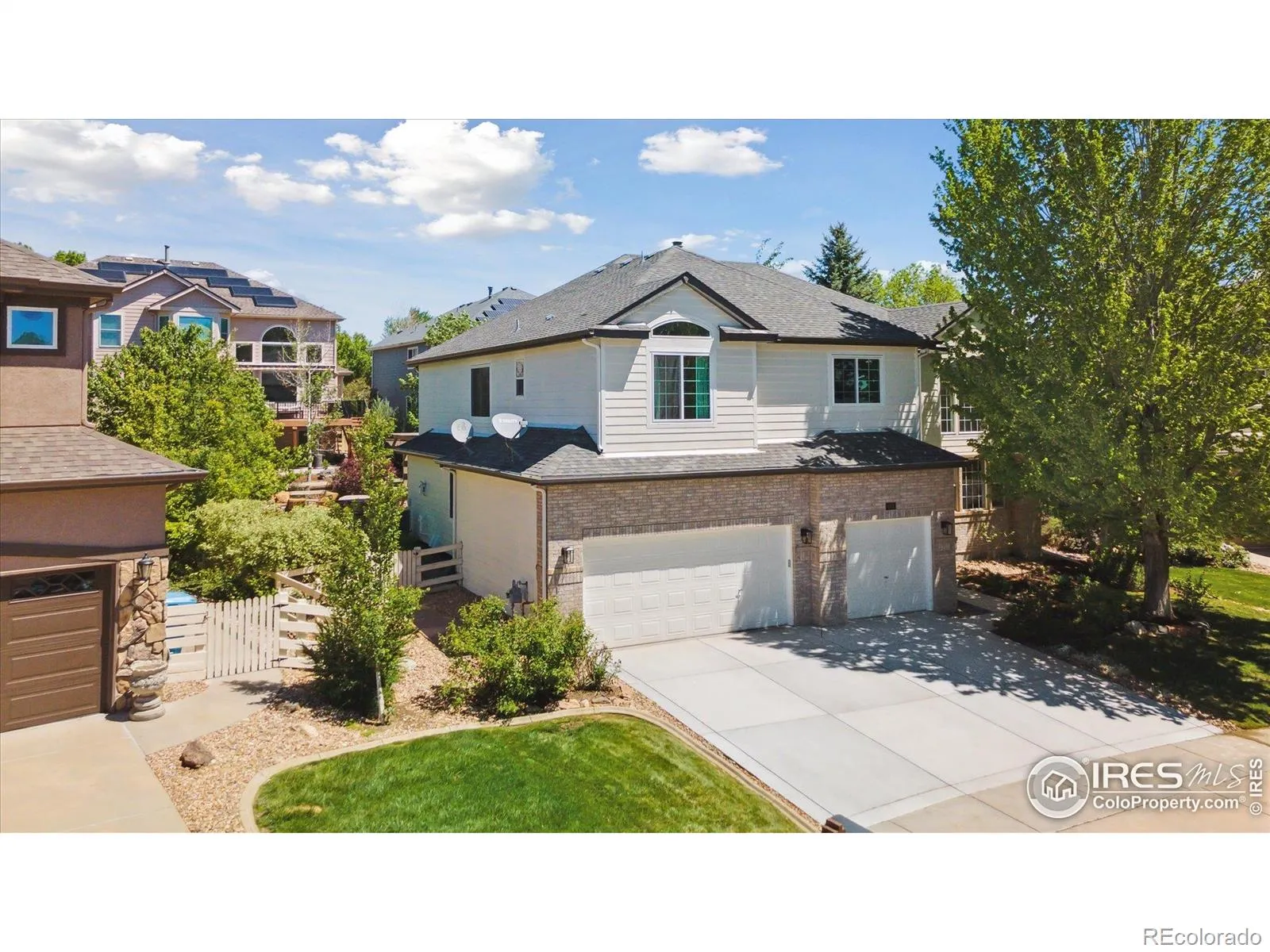Metro Denver Luxury Homes For Sale
A large & smart designed home with numerous recent updates in the popular Broadlands golf community. 3931 Stonegrass is located on a quiet cul-de-sac & within 10 minutes to 5 star schools, parks, pool & retail stores. Upon entering you’ll enjoy a bright & airy floor plan with natural light pouring thru the many windows. All areas are spacious including vaulted ceilings in the living room, family room & primary bedroom. Recent updates include interior & exterior paint, wrought iron along the stairway, kitchen quartzite counters & luxury plank flooring in 2022. The large gourmet kitchen comes with multiple features – a huge island, double oven, cooktop, and modern stainless steel appliances. You’ll love the exterior living space right off the kitchen – enjoy wine under the pergola on the rear patio which includes a fire pit & a built-in BBQ/grilling station. The main floor is complete w/ an office, a living room, family room, a dining room and a laundry room that connects to a 3-car garage. Moving upstairs the large primary bedroom has an amazing extra large updated walk-in shower w/ tile and a built-in bench. 3 more large bedrooms are on the upper level, 1 w/ its own bathroom; bedrooms 3 & 4 share a bathroom, plus a loft at the top of the stairs. The large lower level includes a rec room, a half bathroom & a massive storage area! If you’re looking for a spacious, modernized home in terrific condition in a golf course community – 3931 Stonegrass Pt will certainly impress – in fact – the home was recently deep cleaned including the air duct system. Come see why folks love living in the Broadlands! Easy access to walking paths & outdoor swimming pool. Shopping 10 min away – lg King Soopers, Costco, Target, Top Golf. Highly rated schools are w/in a 10 min drive. 30 min to Denver & 25 min to Boulder. ** Professional photos & Listing Active & Showings begin on May 16**











































